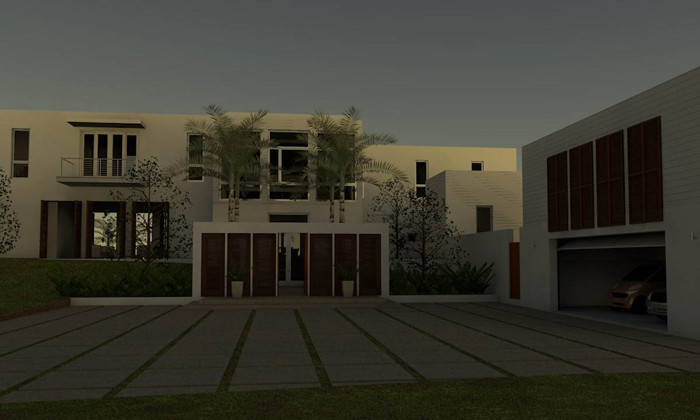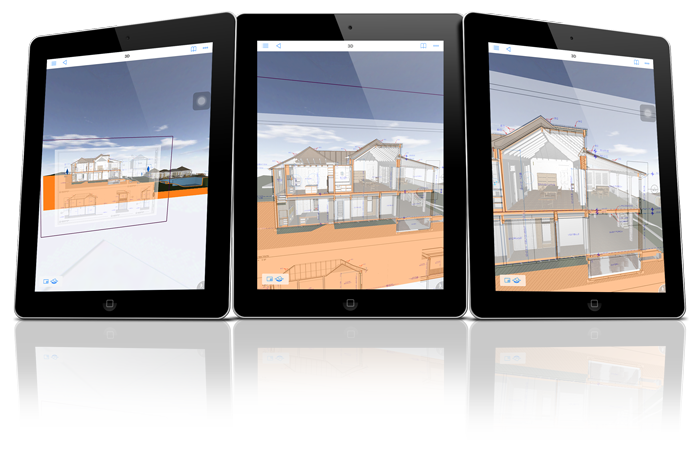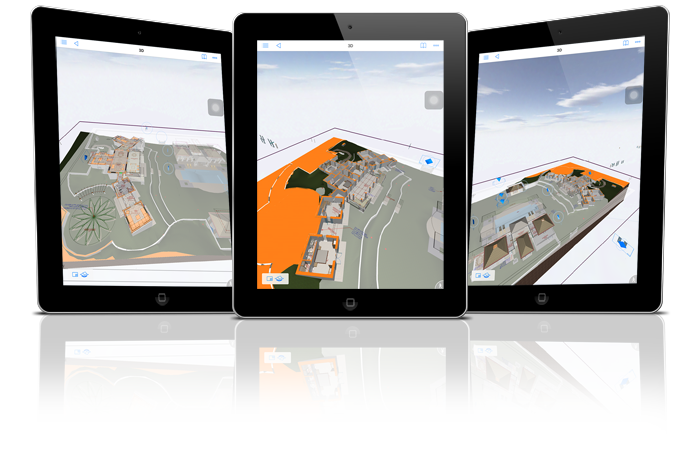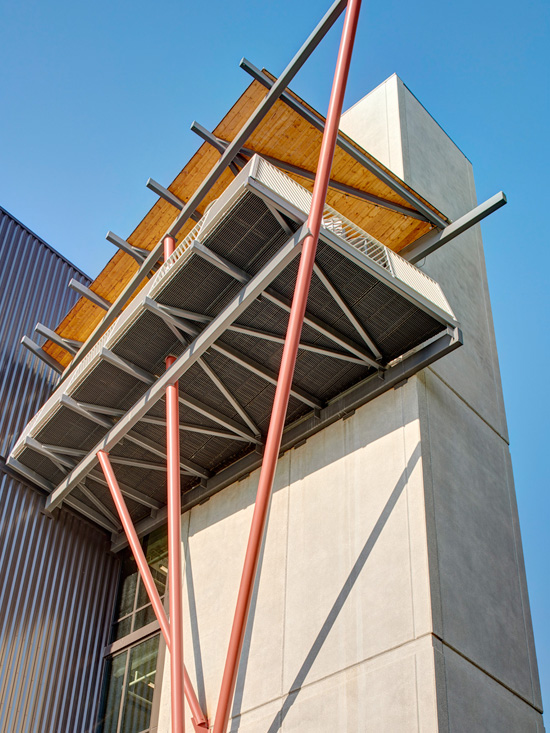October 28, 2015
Vero Beach, Florida based Clemens Bruns Schaub Architect & Associates (CBSA&A) began their conversion to Archicad from AutoCAD® in November of 2014. Since then the team has completed several projects and benefited from a variety of features in the software.
The decision to convert from an AutoCAD to Archicad workflow took months during which all the team members considered options from varying solutions. A demonstration by authorized Graphisoft reseller, Jon Sage, at an AIA event helped the decision “click” into place.
“For years I looked at Archicad and didn’t realize it was more than an illustration tool,” explained Clem Schaub, principal at CBSA&A. “Archicad is a design-based tool that can produce all the construction documents needed for a project.”
For the custom residential projects that make up their portfolio, Schaub saw an additional benefit in that the team could work on models simultaneously. “As we went through the process of looking at Archicad and analyzing the best way to move forward, we realized how much more effective we could be when we take advantage of Archicad’s Teamwork feature. So we went all in.”

The “across the board” adoption meant the entire office needed to commit to a new workflow, a new process, and really employ the new software. Their approach helped all the team members get up to speed quickly.
“I didn’t want to start the transition and fail to follow through. The all at once method took a leap of faith, but we decided to have everyone work on the same project and learn together. That helped smooth out the process a great deal. Working toward the same end proved to even out the nervousness and frustration that comes with trying something new.”
The clever approach worked well and understanding grew quickly. Different architects in the office found strengths and talents in different areas and as a team, they all came together on key points. From the outset, the firm members with skills in interior detailing excelled in that aspect of working in the model, where elite model makers focus on where their best skills lie. Schaub says the division of tasks happened somewhat organically.

“Deadlines came up, so we really had to be relentless and muscle through the unfamiliarity. We’ve learned so much in the short time we’ve been using Archicad – all good things – about our workflow and how we use our drawings. We approach projects in a new way, managing tasks throughout their life cycle in a more holistic manner. And we worry less about one person working on a project from A to Z.”
The team approach to design strengthened the existing alliance between designers at the firm. Schaub says it also builds trust on the client level, since seeing the design take shape in 3D helps put them at ease. The addition of Archicad came with the highly popular presentation app, BIMx, which is well-known to assist in firm/client communications, but has also simplified communication with contractors on the construction site.
“Going forward, since converting to Archicad, we have found fewer change orders since the level of understanding between the client and designer has increased. At the same time, we were blown away by our ability to take the model and load it and the documents onto an iPad. Now everyone has an iPad and the contractors are using it on site. No more do they need to walk the job site with a huge set of paper drawings – they hold the current, accurate model in the palms of their hands.”

Given the short amount of time spent in the new software, some initial trepidation is to be expected, but the team at Clemens Buns Schaub is learning to trust the power of Archicad. “Once you put aside the worry of ‘how am I going to model it,’ you find that the software has a way to do it. In terms of schedules, roofs, walls, there’s always an option. We use that as an opportunity to dig into the interface, create a custom element, and really make the software show off your design skills. Limits disappear because customization is supported in Archicad.”
Clemens Bruns Schaub also makes good use of resources on Cadimage – specifically tools – to help explore customization. The team has also begun to build their own library of details.
You might also like:

More Articles:
Archicad
Customer Stories
Education
Industry News
Tips, Resources + Downloads
Webinar Recordings