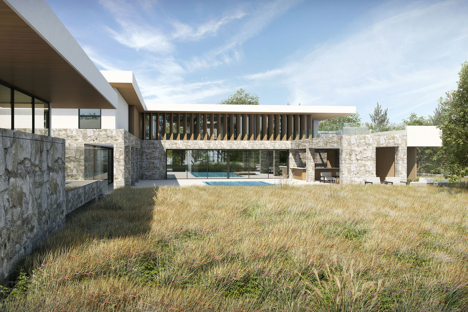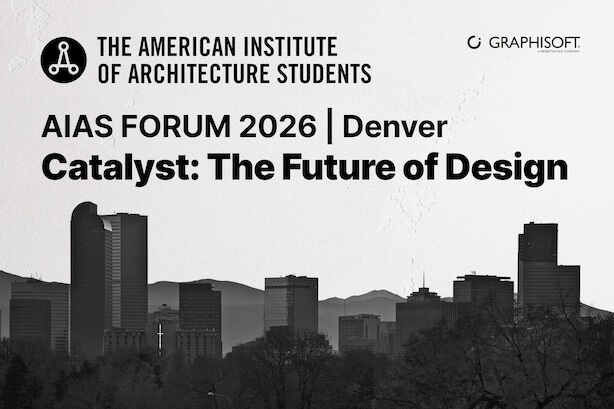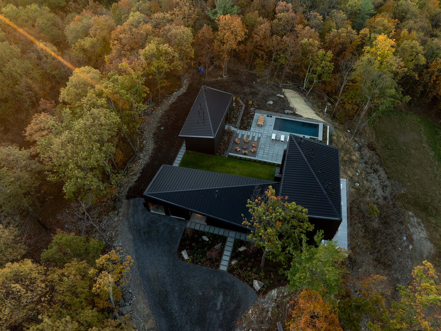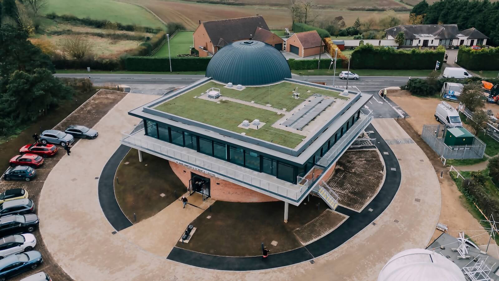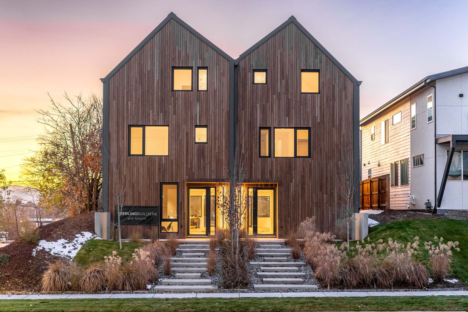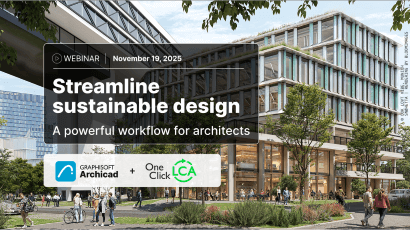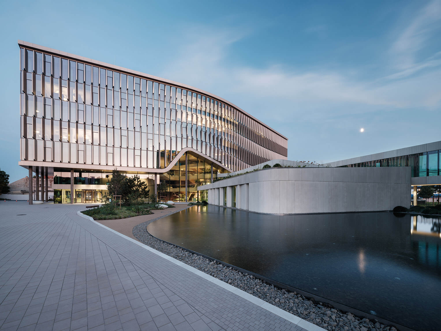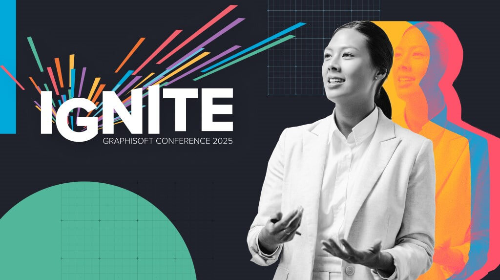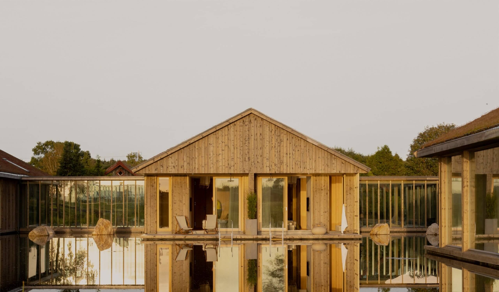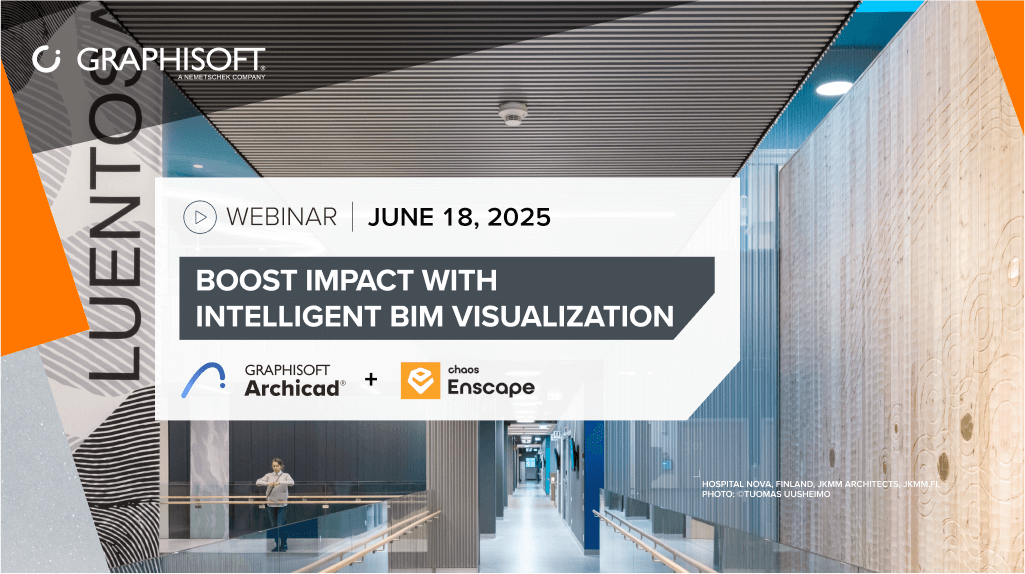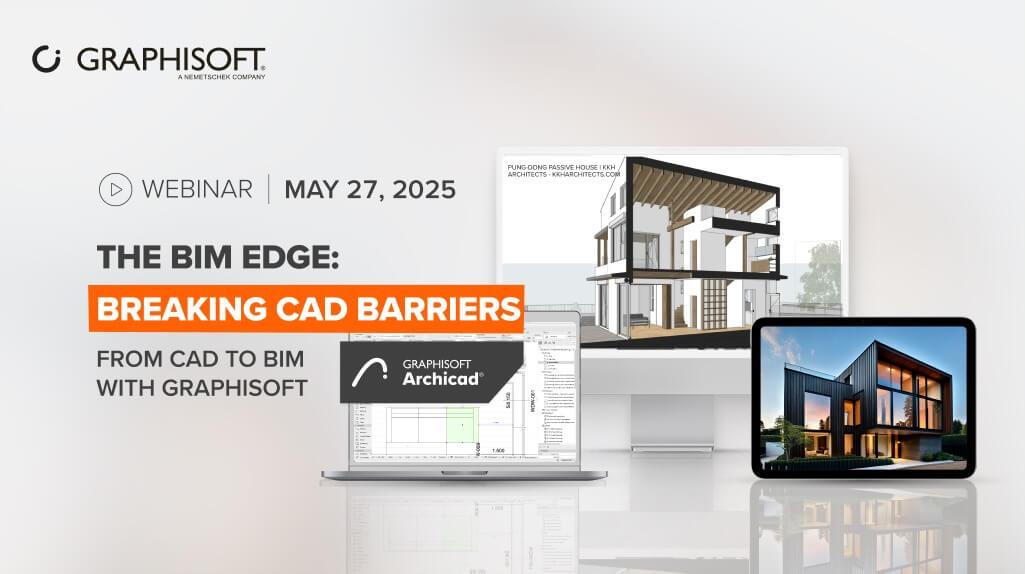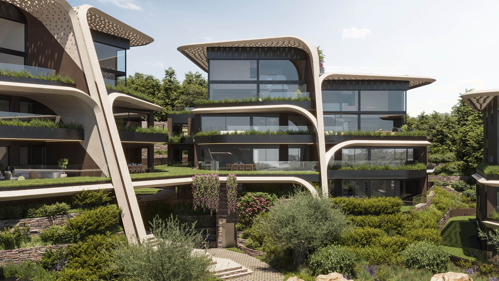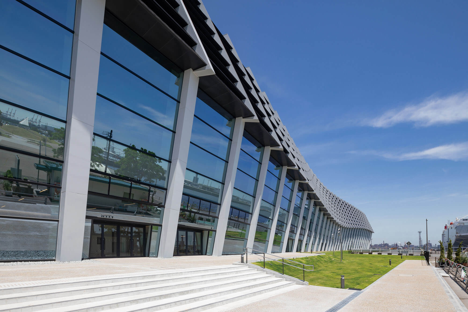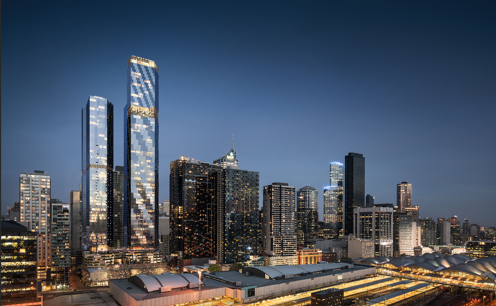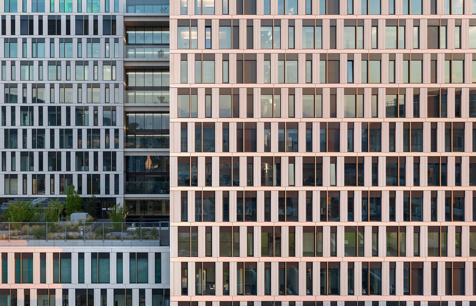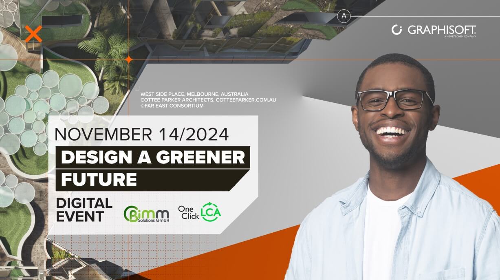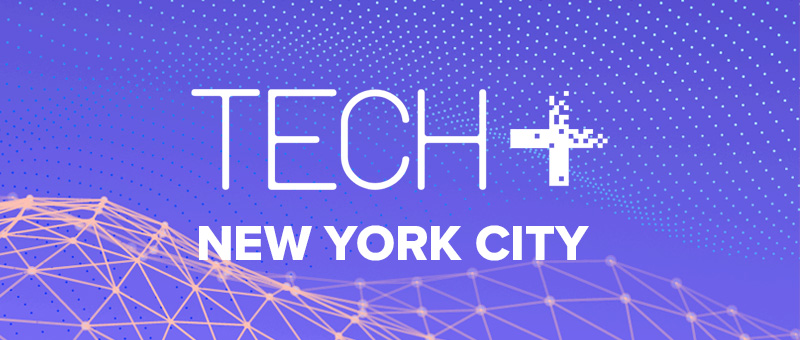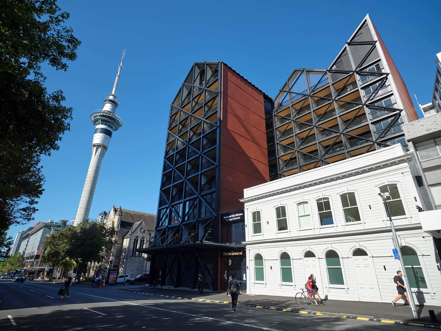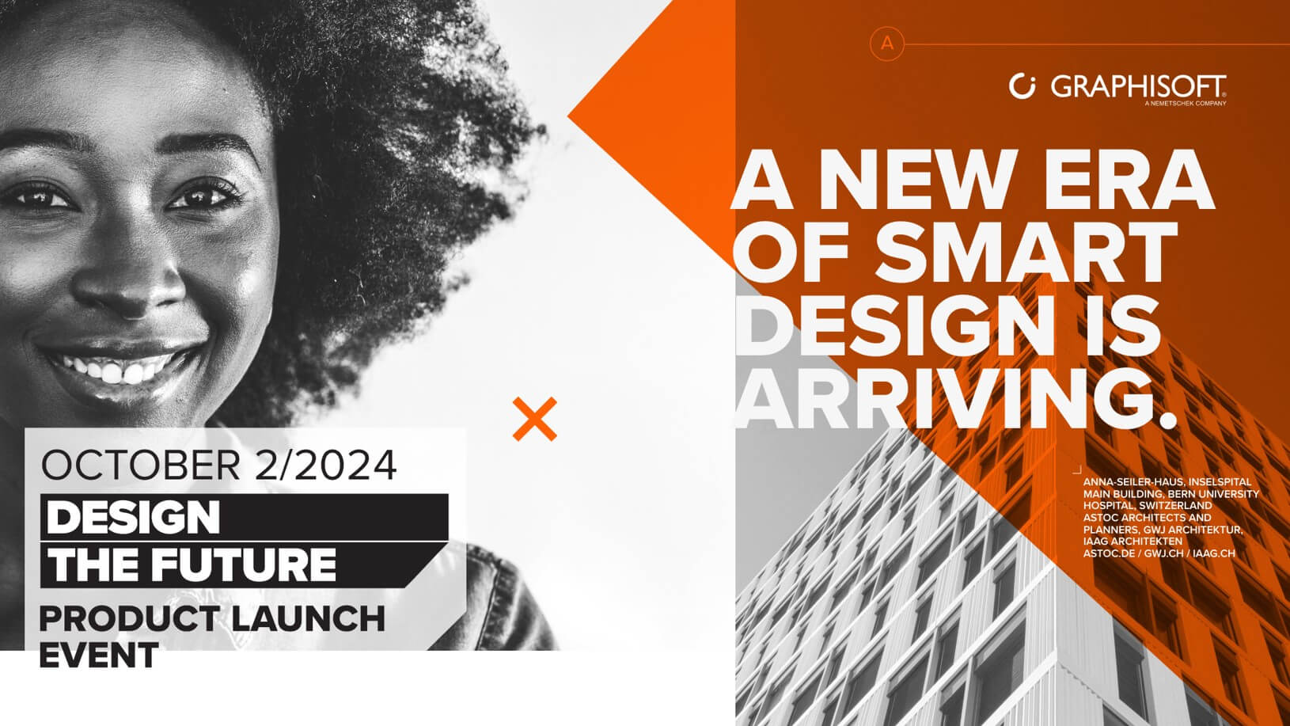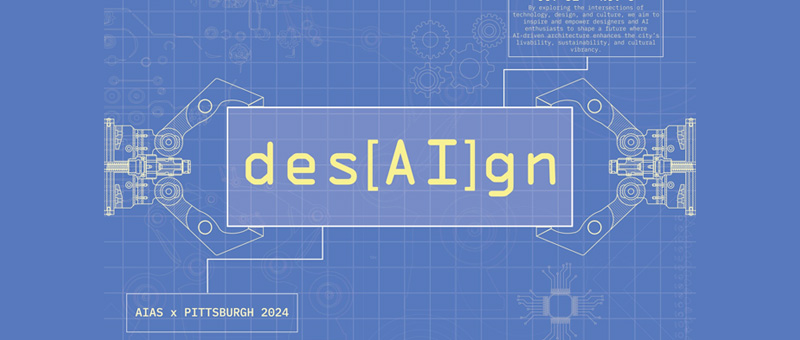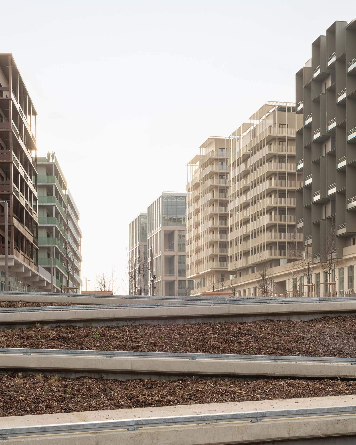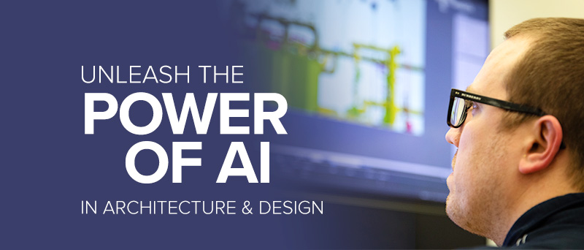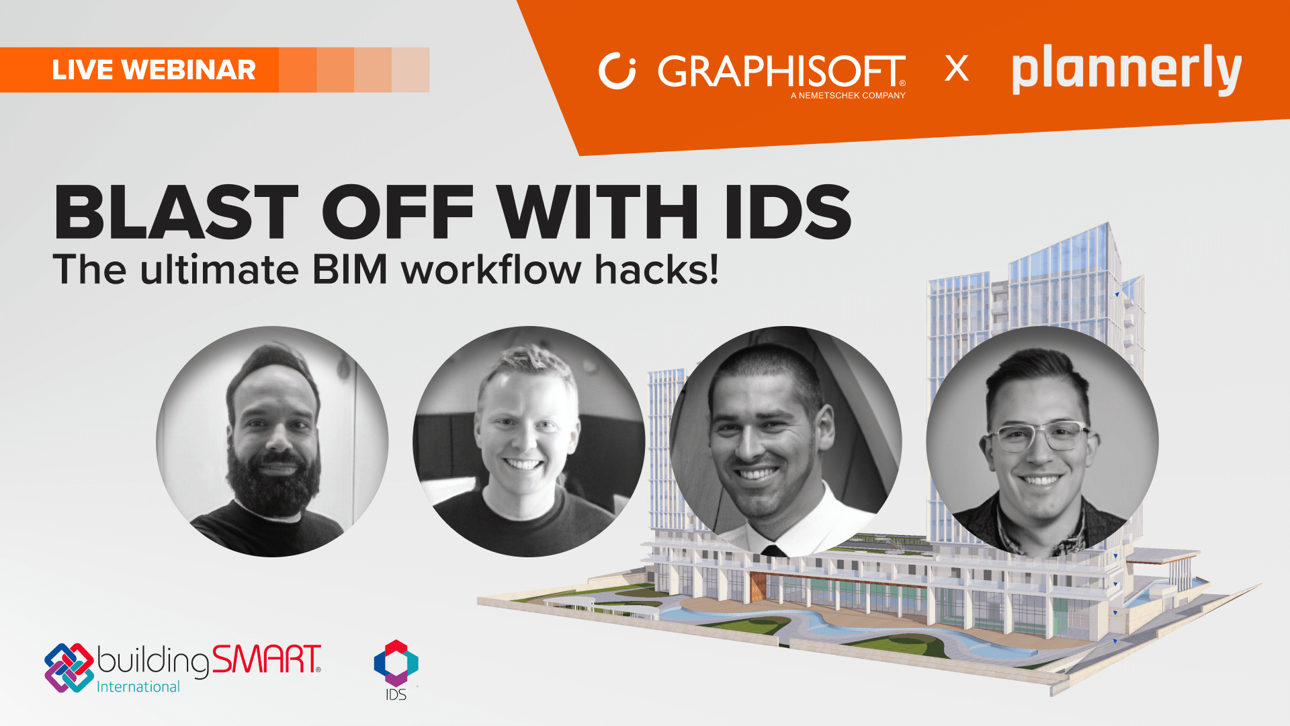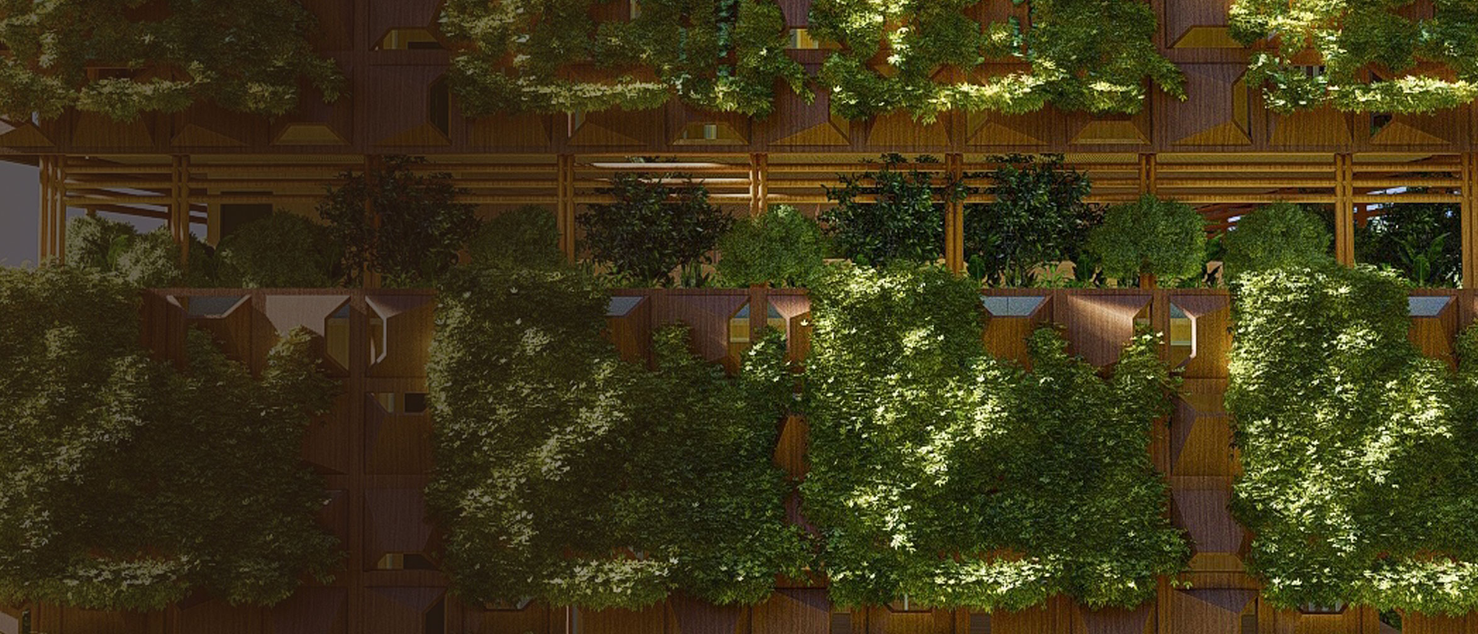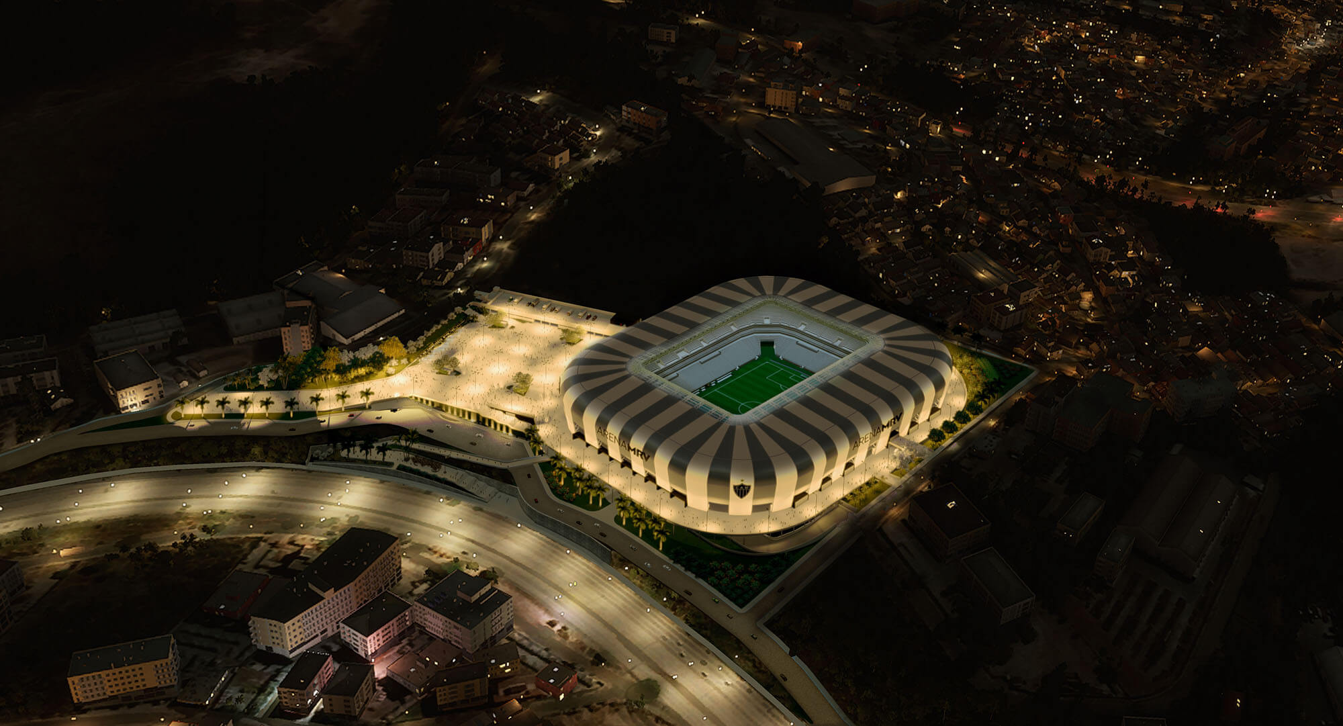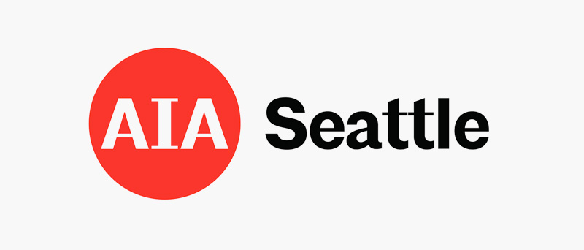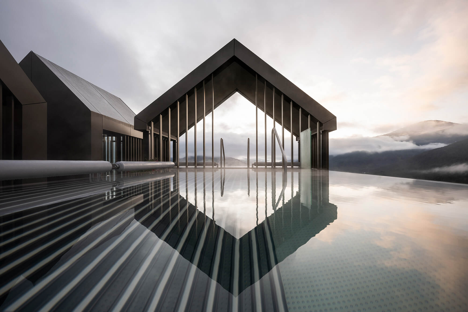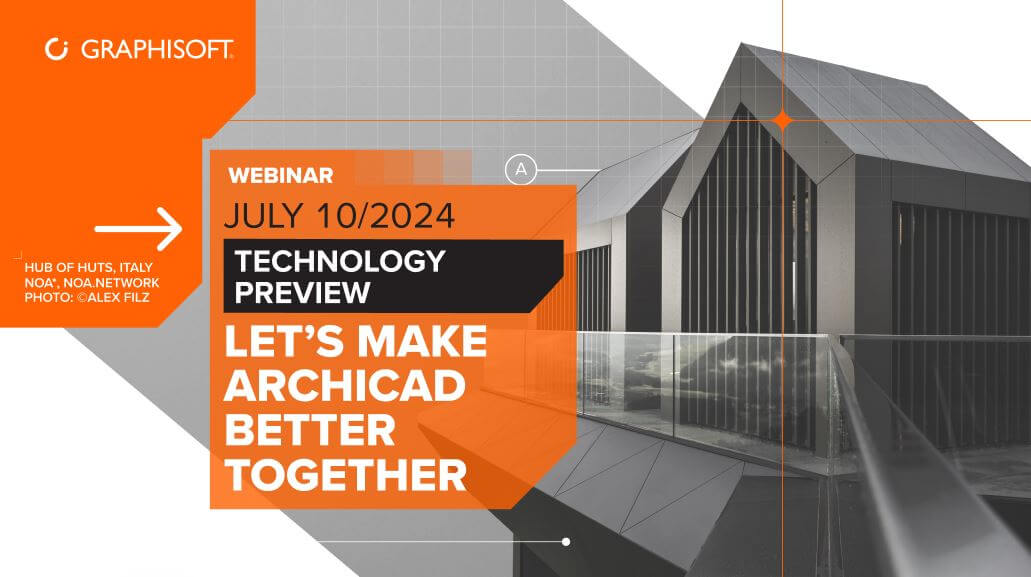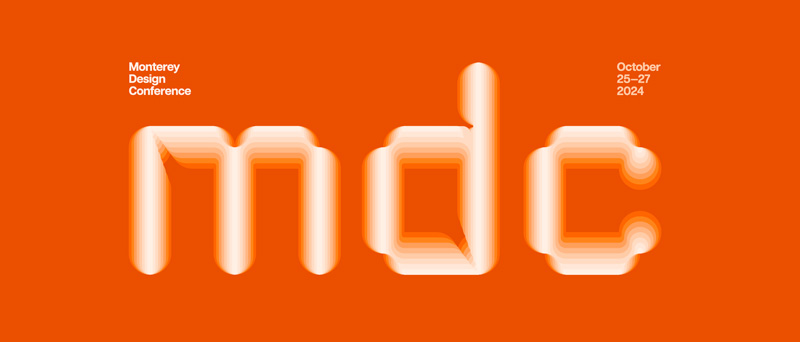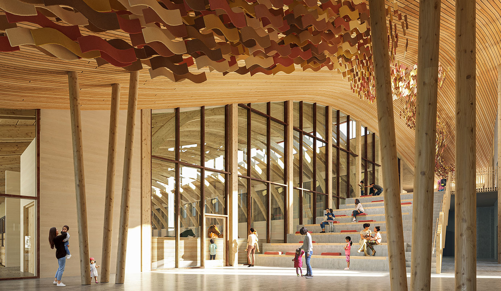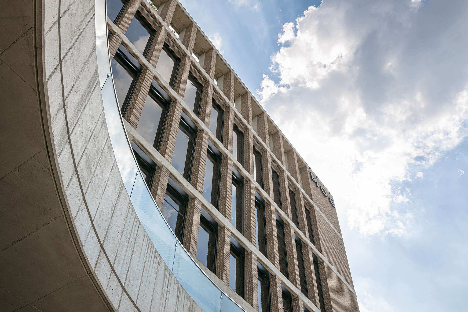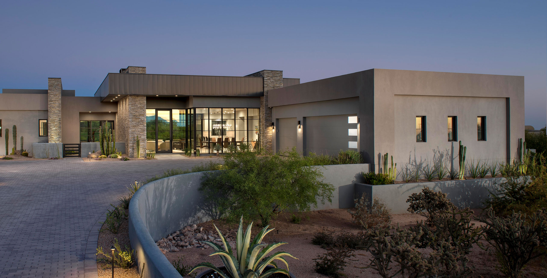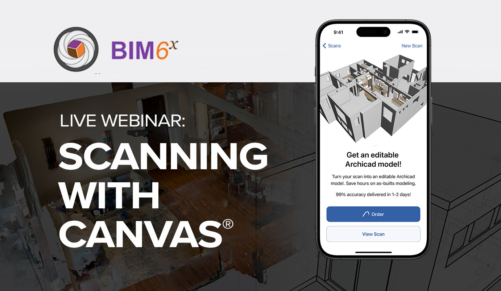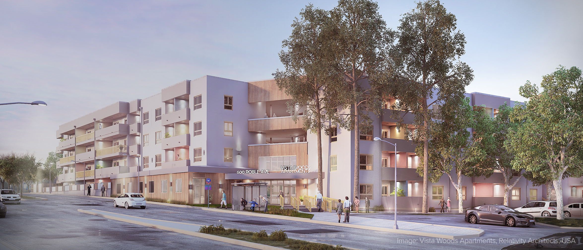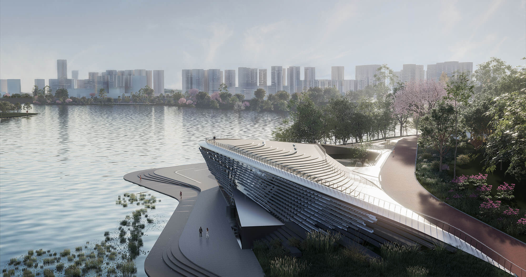Join us at AIAS Forum, the annual design and career development conference. This year theme is Catalyst, where we will help students explore how Denver has pushed the boundary of technology, commerce, communication and design.
In the expo section we’ll share best practices and exchange ideas for making the most of Archicad.
Twisted Ridge, a Hudson Valley home by The Up Studio, showcases seamless BIM collaboration for efficient design, coordination, and construction.
Adaptive reuse principles and sustainable BIM turn a Victorian reservoir into a planetarium and science center, boosting regional education.
Shape Architecture champions sustainable design with Englewood Passive House Duplex, using Archicad, BIMx and Bluebeam as their BIM tools.
Graphisoft, One Click LCA, and Snøhetta will explore the incorporation of sustainability as a leading design principle and answer your questions during an exclusive live Q&A. All participants will receive a certification of participation.
Zoboki Design & Architecture (ZDA), a leading Hungarian firm, leveraged Archicad to deliver the innovative Budapest Richter Center, a 17,400 m² pharmaceutical HQ blending functionality, sustainability, and advanced design. Utilizing collaborative BIM, ZDA integrated Archicad with Rhino and Grasshopper for parametric modeling of complex forms like the dynamic façade lamellas. The team’s BIM workflow enabled seamless coordination with external partners and manufacturing, facilitated by BIMcloud for file sharing and BIMx onsite collaboration. This approach overcame construction challenges, ensuring precision in unique structural elements and delivering a pioneering architectural landmark.
Architects—Alliance innovates iconic projects, shaping Toronto and beyond, using Archicad, Graphisoft’s efficient BIM solution to blend design excellence with community-focused solutions.
Join us for a three-day conference in downtown Budapest, where AEC design innovation takes center stage at the magnificent Corinthia Hotel.
Copenhagen’s Norm Architects uses Archicad for precise plans, a consistent BIM workflow, and efficient teamwork—supporting their minimalist and refined design approach.
Join us for our upcoming webinar where Graphisoft, Archvista, The Up Studio, and Ellis Interior Design explore the uniquely powerful integration of Archicad and ModelPort. The live premiere will include an exclusive live Q&A with all of our speakers.
Leverage the Archicad-Enscape live connection! Our upcoming webinar is for architects, designers, and urban planners looking to enhance their visualization processes for greater design and decision-making impact.
Discover how BIM can revolutionize the way you work.
In this online webinar, our experts guide you through the key benefits of transitioning from CAD to BIM, and show you why Archicad is the ideal tool for making it happen.
Join us for our upcoming webinar where Graphisoft, McNeel, and Enzyme APD explore the uniquely powerful integration of Archicad, Rhino, and Grasshopper. The live premiere will include an exclusive live Q&A with all of our speakers.
We are happy to share our newest case study presenting Morph from Spain.
Established in 2014, Morph has grown into an international multidisciplinary practice of 170 architects and engineers.
With its ethos for innovation, and its drive to achieve excellence, the team pushes the boundaries of design, using intuitive BIM to deliver new forms that surprise and delight.
Takenaka Corporation, a major construction consultancy in Japan used its own Design BIM Tool based on Archicad and Solibri in the development of Nagoya’s landmark International Exhibition Hall.
Established in 1989 by Rob Cottee and Geoff Parker, Cottee Parker Architects creates sensitive and respectful places that balance purpose, place and beauty.An Archicad user for 30 years, the practice takes a multidisciplinary approach to design, bringing together architects, interior designers, digital engineers and visualizers to balance the commercial and the creative, delivering a rewarding built environment.With offices spanning Australia and New Zealand, Cottee Parker has recently completed several large city-shaping projects including Melbourne’s West Side Place.
ASTOC, GWJ and IAAG together developed the Anna Seiler House, a new central hub for the state-of-the-art, leading university hospital in Bern, Switzerland.
Archicad was critical to delivering this flagship project.
Join us for a live digital event where experts dive into the latest in sustainable design. We’ll explore where the industry stands with sustainable design adoption, the benefits and business cases of cutting-edge strategies, such as prioritizing renovation over demolition, and discover how digital tools can speed up building processes.
Discover what’s new and what’s next in AEC technologies! From AI and Automation, Construction Technologies, Generative Design, Climate & Energy Tools, and new ways to collaborate, TECH+ is a hub of new ideas, tools, community, and education for the technology-forward parts of the AEC Industry.
Established in 2002, Auckland-based Stevens Lawson Architects is a growing practice with expertise in bespoke residential design and community buildings that have a significant social impact.
Developed for the Auckland City Mission, HomeGround is a visionary social services and supportive living facility. It is the tallest mass timber building in New Zealand, setting a new precedent for low-embodied carbon design.
This project was the architects’ inaugural Archicad project, and the team used the software from early design through to construction, making use of many of Archicad’s in-built functionality including Teamwork, Sun Studies and Renovation Filters, and also established their office standards for using Archicad from the start to ensure consistency across all projects.
Join our global product launch event to discover all-new solutions for increasing productivity and driving profitability. With our smart software solutions your projects will develop much faster, with even less chance for errors and issues.
This exciting event will provide attendees with a comprehensive understanding of how AI is revolutionizing the architectural field and its impact on Pittsburgh’s urban fabric. By exploring the intersections of technology, design, and culture, we aim to inspire and empower architects, urban planners, and AI enthusiasts to shape a future where AI-driven architecture enhances the city’s livability, sustainability, and cultural vibrancy.
The challenge of creating the infrastructure to host global athletics events is a familiar one for cities around the world, with the need to deliver sustainable buildings that will offer a lasting benefit to the community.
To meet this sustainability demand, the Parisian design team behind the Athletes’ Village applied an innovative approach to usage and prefabricated materials, creating structures that responded to the environment, meeting both short and long-term needs.
Join Miles Smith (Solutions Manager, Graphisoft North America) and Peter Noyes (Principal Engineer, Bluebeam) online to see how AI can be your secret weapon, empowering you to design and build faster, smarter, and greener.
Graphisoft and Plannerly experts present a pioneering BIM workflow, using buildingSMART’s IDS (Information Delivery Specification). Discover a new way to create and leverage IDS, enhancing your model and simplifying model checking.
Take a look at recent student projects that have caught our eye! You can also submit your own project to be featured.
Explore the EUR91M Arena MRV – a multipurpose facility in Belo Horizonte, unveiled in 2023. More than a sports arena, the Arena MRV combines architectural innovation, fiscal responsibility, and inclusivity. Central to its design intent was that it represents the team’s prowess, instilling pride in fans for their new sanctuary. Designed to be versatile and adaptable, the Arena MRV is Brazil’s most contemporary venue, boasting the lowest production cost per capacity and seat count.
Join the Seattle Custom Residential Architects Network at the 2024 CRAN Symposium! This will be a day of in-depth exploration and thought, not to be missed!
With roots firmly planted in the breathtaking Alpine region of South Tyrol in Northern Italy, NOA combines storytelling with nature-inspired design to create designs that push the boundaries of experimental design.
Get a headstart with the latest version of selected Graphisoft products in this exclusive learning session and join the Technology Preview webinar to receive an in-depth overview of the pre-released products and features, and how to install and share feedback about them.
Step out of the everyday and into a creative space at the 2024 MDC. Held only once every two years, the event will bring together a diverse blend of globally recognized speakers to inspire and educate – all in scenic retreat setting.
Using horses to help people overcome challenges, the Frog Lake Equine Center in Canada has received the 2023 Canadian Architect Award of Excellence, the highest recognition for excellence in the design stage in the Canadian architectural sector.
Join leading architects from around the world as they share the challenges and successes of their latest projects! Representing the North American region will be Sanja Janjanin from architectsAlliance who will provide insights on project management and architectural innovation relating to their Pier 27 project in Toronto, Canada.
Join us, along with a range of other technology companies, to give your workflow a boost. This event also includes discussions on AI, Automation, New Materials, AR/VR, Imaging, and more. June 28, 2024.
Founded by Kim Kook Hwan in 2018, KKH Architects is an Apple-based Archicad user based in Seoul. With a special interest in passive housing and traditional design, KKH also specializes in public projects such as libraries, museums and neighborhood living facilities.
Specializing in luxury custom homes and renovations, Cullum Homes delivers unique, high-end homes and residential estates. Take a look at how the family firm is bringing dream homes to life – and tripling their workforce.
Welcome to Building Together, the online home for the AEC industry’s biggest digital event series. You’ve come to the right place to learn how to drive your business with BIM, get inspired by industry leaders, learn from client successes, and get a sneak peek at the latest innovations and product updates!
Canvas, a 3D scanning app, now provides an easy way to bring real-world, existing spaces into Archicad. See how to use it in your workflow in this webinar with the BIM6x team!
Join us this April as we explore design collaboration! Discover new BIM-enabled tools and workflows that empower you to design, discuss, share, and present your finest work from anywhere.
Specifically designed to promote wellness among senior residents, the Vista Woods Apartments feature multiple community spaces for social engagement and expansive recreational grounds spanning over half an acre.
Join us, along with a range of other technology companies, to give your workflow a boost. This event also includes discussions on AI, utomation, new materials, AR/VR, imaging, and more. September 25, 2024.
Established by André Eksteen and Braam de Villiers in 2000, Earthworld Architects & Interiors aims to push the boundaries of creativity while also maintaining a strong focus on sustainability.
Tektonn Architects is a growing practice with a focus on urban design, public buildings and urban public space, creating innovative architecture that respects the natural environment while simultaneously improving people’s lives.
The Archicad PhotoRendering feature allows you to create photorealistic images of your 3D Model. Learn about the Surfaces, Light Effects, and Rendering Settings that can help your project come to life.
Discover methods for managing a renovation in Archicad. You’ll learn about using layers to manage renovation elements and how to use the Renovation Tool and Design Options to set status and filter options.
Discover the Navigator in Archicad, which includes the Project Map, View Map, Layout Book, and Publisher. Learn to manage project information, including Layers, Model View Options, and Graphic Overrides.
Attributes and Favorites can simplify how you manage a project in Archicad. In this lesson, learn about attributes, how to access and edit them, and move them between projects.
Uncover how to create a system for tracking and managing revisions within Archicad. Learn to organize and create Sketch Clarification Drawings, how to use the Design Options and Change Tools, and manage revision history.
Libraries are integral to Archicad. This lesson covers the various types of libraries, how to utilize the Library Manager, and how to manage missing library parts. You’ll also learn how to archive your Archicad projects.
There’s no doubt that creating drawings for design and construction documents can be tedious. But what’s often overlooked are the many repetitive tasks that could be streamlined to reduce errors and save time.
