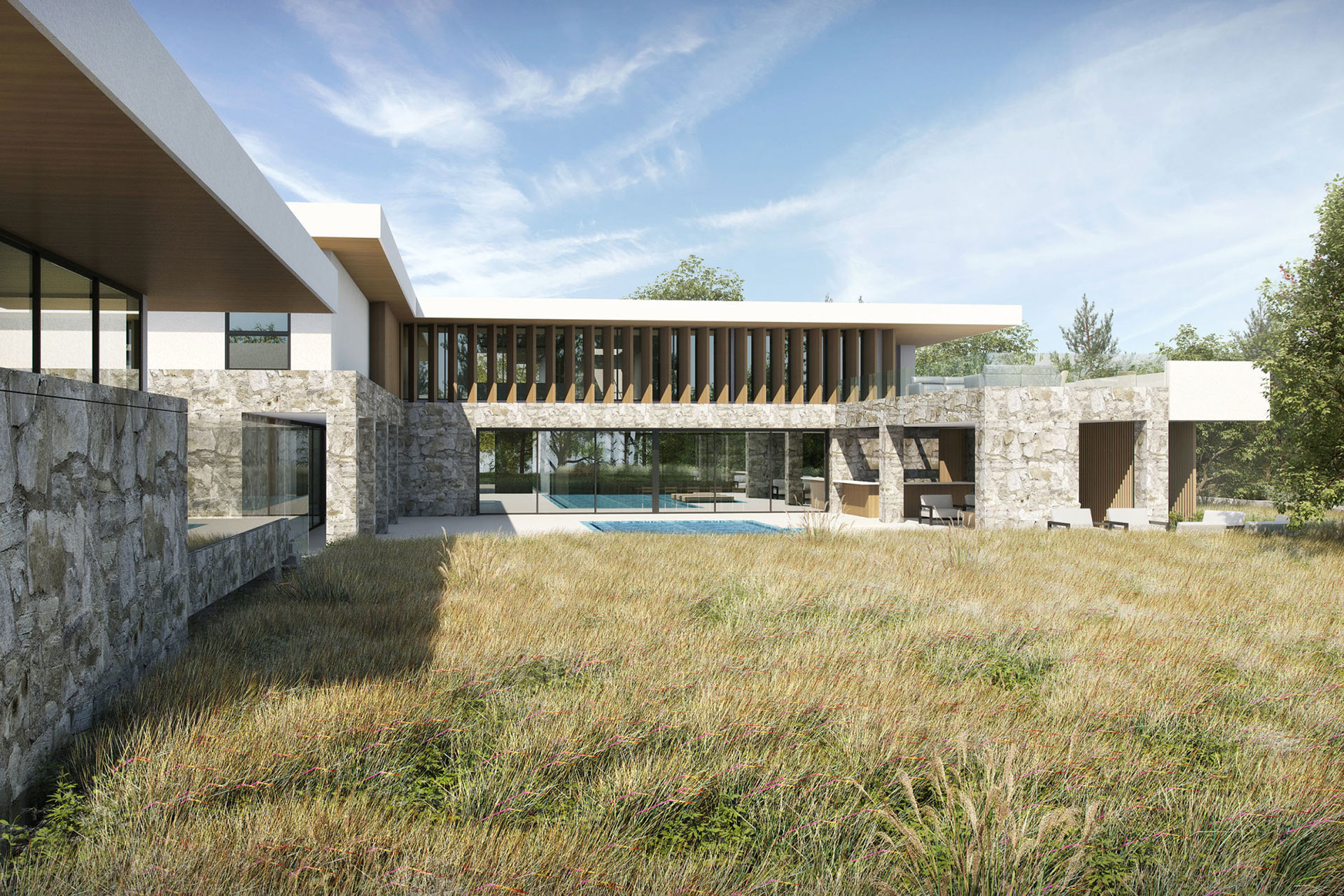Harbor Hideaway
This uniquely private and peaceful home in Sag Harbor, New York, was recently designed by The Up Studio.

Refine your results
This uniquely private and peaceful home in Sag Harbor, New York, was recently designed by The Up Studio.
Tasked with designing a space to support spiritual development that would honor the site and the soul – the orcutt|winslow team have developed a truly remarkable building that achieves just that.
The Center of Hope in California provides healthcare services along with separate housing for homeless students attending a nearby community college.
Based in Ketchum/Sun Valley, Idaho, Elizabeth Ellis puts her attention and talents to work on high-end residential and commercial interior design projects. Take a look at some of the technologies fueling her success.
Patano Studio’s work on the Goldendale Observatory Project won an AIA Seattle and Architecture Master Prize award.
The ‘Parris Terraces’ are an award winning complex of affordable, single-bedroom apartments planned for Portland, Maine.
Take a look inside the Anderson Auto Field House, a 122,500 square foot sporting events facility located in Bullhead City, Arizona, USA.
The Alta Roosevelt brings 33-stories of modern apartments to Chicago’s South Loop.
Take a closer look at the Imagination Station KeyBank Discovery Theater, an addition to an existing children’s science center in Toledo.
Discover how this team have not only survived, but flourished throughout obstacles including the 2009 economic downturn and the COVID outbreak of 2020.
Based in Idaho, this team have been working with Archicad in a way that supports the case for an integrated building team.
2e-architects are using VR technologies to improve the relationship between client and architect; change the power dynamic between contractors, developers, and architects; and to reduce dreaded change orders between client and contractor.
MEP firm Holstein White has been integrating Archicad into its workflow in order to to improve collaboration processes. Discover how this is impacting their business as we take a look at their recent project, Brook St Lofts.
Extreme Makeover: Home Edition is now in its tenth season – wrapping up its first season airing on HGTV. In case you’re unfamiliar with the show’s premise – a family is nominated to get a total home makeover – usually a complete demolishing of an existing home followed by a rebuild that takes a few days but is chronicled over the course of a TV hour. What the viewer at home may not realize is how much work goes into the final product in such a short time frame.
The team at RWA says they have relied on training from BIM Consultants at GRAPHISOFT to make sure their transition and adoption of Archicad moves forward smoothly.
Lexington, Kentucky based PRP (Pohl Rosa Pohl) Architects has been using Archicad for more than 25 years. As one of the first architecture firms in North America to implement 3D modeling, PRP has established a reputation for design excellence, community service and environmental stewardship.
Take a look at how an architectural firm worked across state lines and time zones with a structural engineering firm to deliver a 146-unit residential complex.
Architectural firms face challenges when it comes to hiring new talent. Too often, firms report struggling with bridging the gap between attracting quality candidates and getting them up and running into employees that contribute.
With the AEC industry moving at the fastest pace it has held in the past four decades, and complexity of work continuing to increase – applying technology to more fully integrate and collaborate as well as automate can be a game-changer.
Throughout the past fifteen years of the firm’s existence, Miller has developed a reputation for creating inspired architecture based on traditional forms.
Jan Millán, a recent graduate and Archicad user, is entering his second year of work at +HoyStarkHagan Architects. The Tallahassee, FL-based firm hired Millán as part of an effort to integrate Archicad into the firm.
Based in Long Island City, New York, The Up Studio had been using 2D drawing methods to deliver a range of residential and commercial projects ranging in size from 200sq ft to 50,000sq ft.
The firm relies on Archicad to be able to offer 3D visualization as a basic service to a range of clientele in the non-profit, community health center and multi-family housing areas.
Whether designing modern interiors, homes or the landscaping that surrounds them, Hawthorne, CA-based Laney LA Inc relies on Archicad to support and grow its business in a variety of ways.