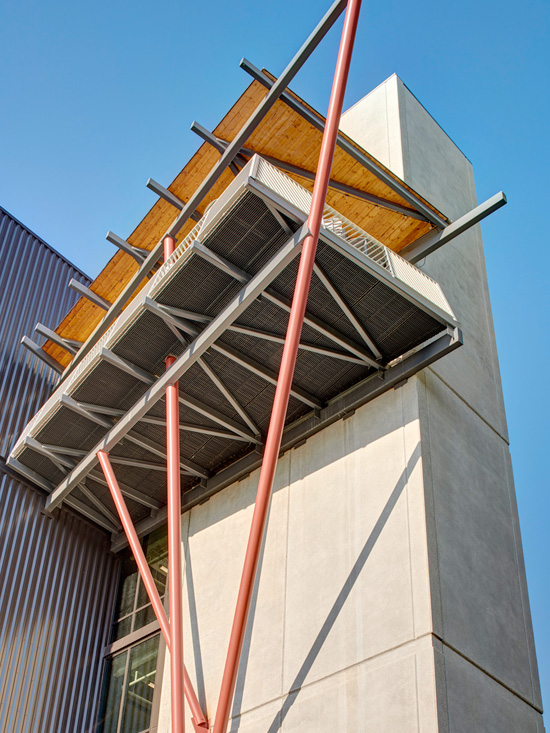Cincinnati-based RWA Architects, Inc. started using Archicad in January of 2020. The firm principals tell me they “dove right in – quickly adapting to a new workflow from PowerCAD to Archicad and jumping into a big project. The Mac-based firmed spent time evaluating the options for the type of work they produce – primarily residential, looking for programs similar to Revit, deciding Archicad would serve them best.
Chris Grosser, one of the firm’s architects explains, “We thought it worked well with what we had in place, without forcing us to an entire office switchover of computers and servers.”
The different features that Archicad has such as rendering and cloud capabilities stood out as well.
Chris Grosser
Lindsay Schweitzer adds her perspective, saying, “I think what we really like about Archicad is that it allows for an aspect of robust design as well as aesthetics. We take pride in producing beautiful drawings and Archicad empowers us to do that.”
Given the relatively short amount of time using the new software, the team at RWA says they have relied on training from BIM Consultants at GRAPHISOFT to make sure their transition and adoption of Archicad moves forward smoothly. Training videos remain a crucial part of becoming more adept at using Archicad, explains John Edwards of RWA.
“I started a project back in April in Archicad – Drake Road Residence – after a few calls with Graphisoft BIM Consultant, Landry Starling got us started; the training videos were there on demand whenever I had questions or needed to continue modeling.”
Learning webinars provided background and a foundation so that the RWA team could establish a baseline office template. Keeping an eye on the efficiency that the template will assist them with on future projects as well. New users benefit from an awareness that an initial time investment pays off in the end as things get streamlined with templates and settings. Schweitzer agrees and adds that an additional benefit is the elimination of duplicative work.
“We had been working in a 2D drawing system in which we drew plans, sections, elevations all separately. Now in the Archicad model, when we move a door, it moves everywhere. We find fewer instances of repetition – as well as being able to identify problems of intersection or HVAC systems that intersect with the ceiling. Catching those issues early on, rather than when it goes into construction really helps.”
Using the Archicad model to build out all of the different pieces of the house better informs the RWA team of the different conditions. Better informed decisions come from their ability to design in 3D.
RWA architect, Todd Lang adds that at the beginning of a project, Archicad provides crucial information in the design development phase. “We were able to jump from hand-drawn sketches to three-dimensional modeling to the point that we could show those drawings to our client. Even though we did not really have to figure everything out detail-wise, we quickly produced high quality three-dimensional views.”
Using 3D renderings to convey design intent provides RWA with the opportunity to take their clients on a tour of a model house. This helps them understand what they are seeing and quickly move the design forward. Since the visualization is incorporated in the model, the firm does not need to charge additional fees while still providing exceptional service.
RWA team members sacrifice no time as they are enhancing their model. Each move made in Archicad affects the data. Changing something in the rendering or in the view that shows it in 3D, changes the model. The team is knee-deep into a project for a 6,000 Sq Ft home with four bedrooms. Currently nearing the end of the design documentation phase for the wood-framed house with a masonry veneer, covered in stucco – they are anxious to move on to producing CDs.
You might also like:

More Articles:
Archicad
Customer Stories
Education
Industry News
Tips, Resources + Downloads
Webinar Recordings





