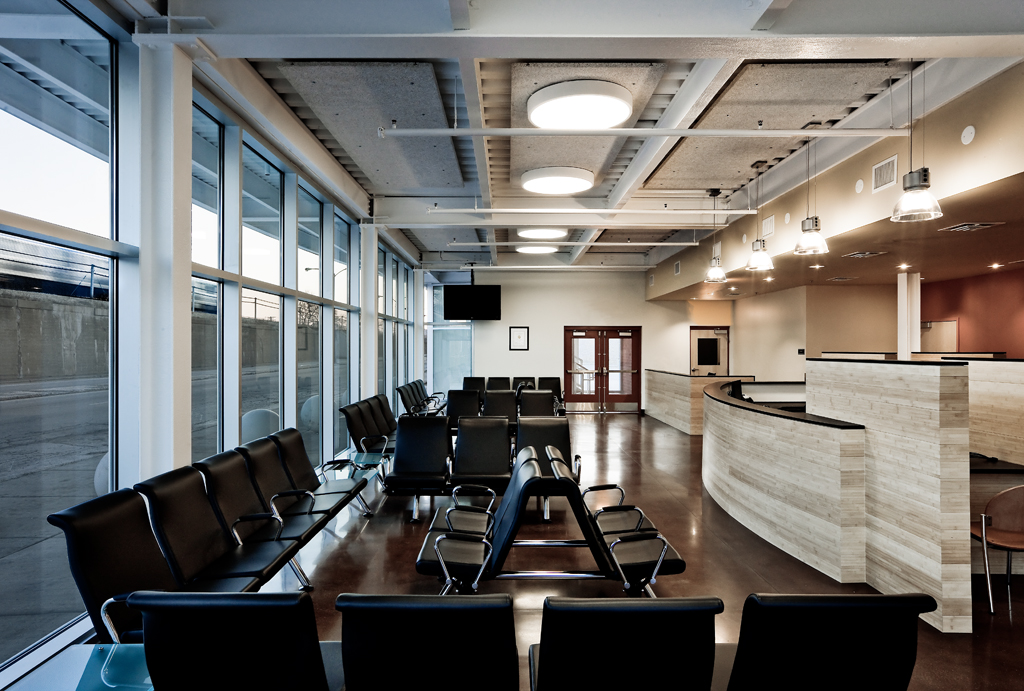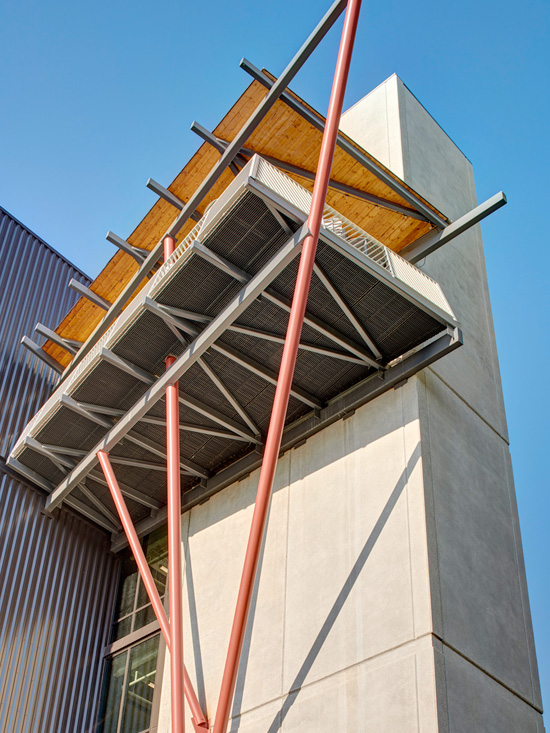
An early adopter of Archicad (version 3.4) Manske Dieckmann Thompson Architecture Interiors (MDT), led by Larry Dieckmann, Patrick Thompson and Zach Hoffman have been using the software to provide high quality services, as well as interior design, preliminary design through construction documentation (CDs) and construction administration. The firm relies on Archicad to be able to offer 3D visualization as a basic service to a range of clientele in the non-profit, community health center and multi-family housing areas.
The 3D capabilities in Archicad interested Dieckmann when he was first introduced to the CAD software in the early ‘80s. At that time, the AIA had been conducting an evaluation of early software. While working at a Chicago firm he was designated as their representative.
When starting my practice, I was encouraged by the coordinator of the evaluation program to try Archicad. I have not regretted the decision since. Our firm has always used the 3D capability of Archicad, gradually implementing further development of BIM to improve efficiency, consistency, and quality of our documents.
Larry Dieckmann
That efficiency and accuracy came into focus when MDT needed to coordinate the exposed steel structure with HVAC and lighting at PCC Austin Community Wellness Center and HHC Devon Community Health Center. Archicad helped the team during that phase of the project. On neither of these projects had the firm’s engineering consultants been using 3D software, so the team decided to include the structure, duct work and lighting in our model.
“We used Archicad to resolve 3D conflicts with objects at full size and seamlessly output that information into documents. This was very helpful and removed the opportunity for mistranslation or misinformation.”
“This method is helpful because a fair amount of our work is in existing facilities that will remain in operation throughout construction, even through multiple construction phases.”
Archicad has always been part of the firm – Dieckmann has noted the firm’s adoption of BIM as a tremendous boost to its efficiency in producing documents. The team at MDT remains committed to using Archicad and developing their collective skills with the software via the training opportunities that come up periodically.
Every member of our staff has participated in at least one day of Group Training provided by Graphisoft. Each time that member has brought back a point of emphasis that has improved the process/work flow in the office. Specific improvements have been in scheduling, material use, composites, publishing, and managing external drawings/models through Hotlinks.
Larry Dieckmann
The team at MDT credits their use of Archicad in that it has also been beneficial on renovation projects. Producing phased projects in on BIM became a go-to method for the firm. The addition of the renovation filter tool greatly simplified the process of designing and producing CDs at Howard Brown Health Center – Clark Street.
“We started with an existing industrial building that had begun to be converted to commercial. The schedule dictated that the clinic had to be running on a very short time frame. We were able to layout a new health center with a small portion that could be quickly built out and operated while work on the remainder of the space proceeded. We are currently working on remodeling to an existing health center for TCA Health that must remain in operation. We have also used a combination of Renovation Filter and Graphic Overrides for phased projects. We are able to show different phases without duplicating geometry and relying only on Renovation Status which has improved the quality and consistency of the models.”
About MDT
Manske Dieckmann Thompson Architecture Interiors have extensive experience in all phases of practice, design, and construction. Projects have ranged in scale from small-scale renovations to multi-million dollar new construction.
For more information visit www.mdtarch.com
You might also like:

More Articles:
Archicad
Customer Stories
Education
Industry News
Tips, Resources + Downloads
Webinar Recordings



