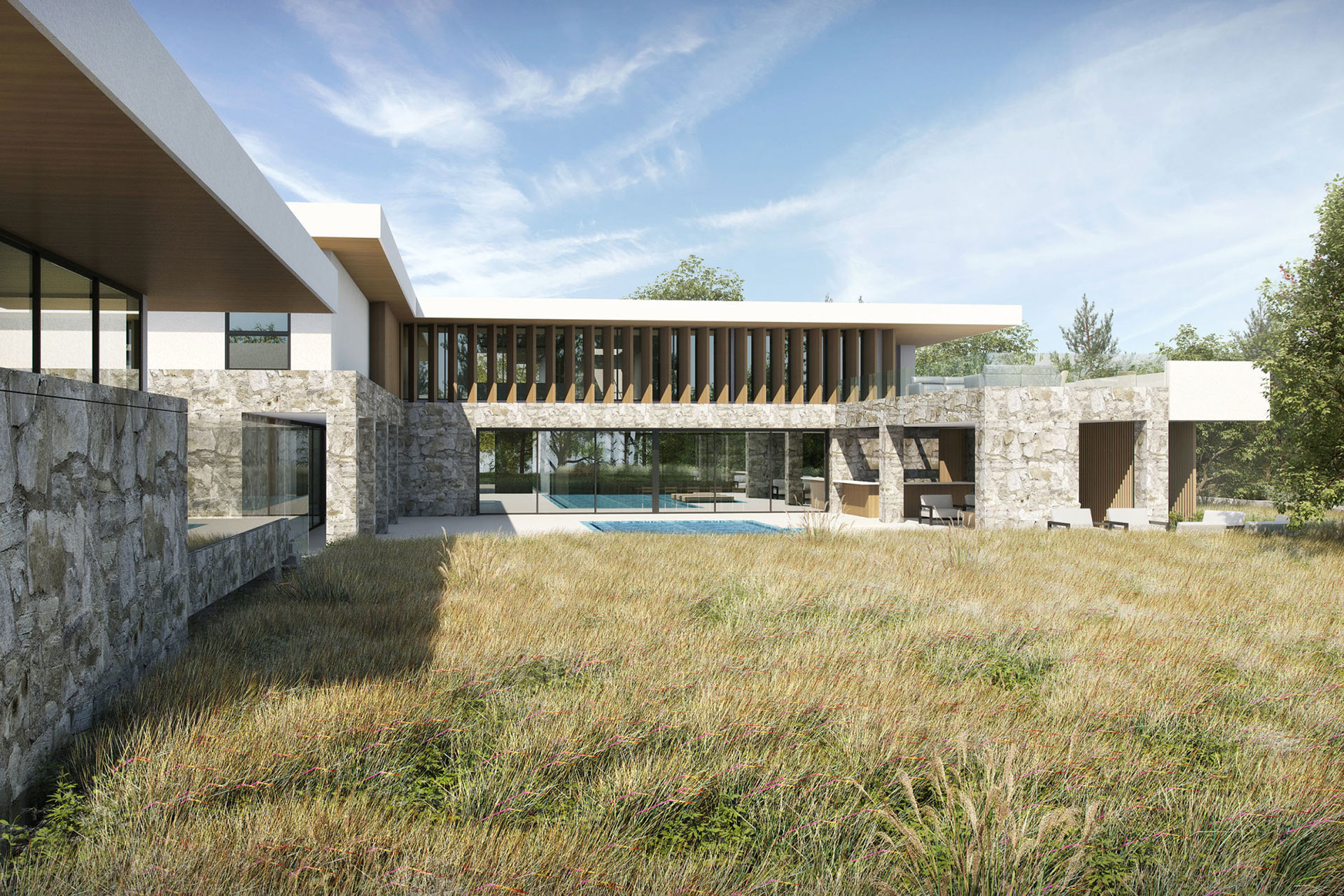Takenaka Corporation Port Messe Exhibition Hall
Takenaka Corporation, a major construction consultancy in Japan used its own Design BIM Tool based on Archicad and Solibri in the development of Nagoya’s landmark International Exhibition Hall.

Refine your results
Takenaka Corporation, a major construction consultancy in Japan used its own Design BIM Tool based on Archicad and Solibri in the development of Nagoya’s landmark International Exhibition Hall.
Established in 1989 by Rob Cottee and Geoff Parker, Cottee Parker Architects creates sensitive and respectful places that balance purpose, place and beauty.An Archicad user for 30 years, the practice takes a multidisciplinary approach to design, bringing together architects, interior designers, digital engineers and visualizers to balance the commercial and the creative, delivering a rewarding built environment.With offices spanning Australia and New Zealand, Cottee Parker has recently completed several large city-shaping projects including Melbourne’s West Side Place.
At the center of it all is a 10-acre park, designed across multiple levels, including on the roof of the shopping mall, creating numerous opportunities for visual and physical connectivity between these two important landmarks. Its aim is to be porous to the larger landscape around it, allowing for a public space that is fully integrated into the urban fabric
The hall was inaugurated in 2018, on Moscow City Day. In 2016, the hall was awarded with the Moscow City Council Award for “Best Architectural and Urban Planning Solution for a Public Object.” In 2019, it was shortlisted for the World Architecture Festival Award.
“Residencial Poniente”, designed by the architecture and design studio Maese Luis 24 (ML24), is a complex of 166 residential units and complementary areas in the city of Córdoba, Spain. This project has been the studio’s first practical and real application of BIM technology using Archicad.
Located in a consolidated urban environment and offering many services, the architects have proposed a complex that has significantly improved the environmental quality of this part of the city.
Akbank Academy Recreation Center (AARC) is located on the Akbank Şekerpınar Campus, on the eastern periphery of Istanbul. In designing the Recreation Center, the challenge was to bring interaction and momentum to the existing bank headquarters by including a mixed activity program, integrated with the Akbank Academy block and Data Center. The activity program seeks to make office work more attractive on a campus of 2,800 people and improve the quality of life of the employees. It hosts a mix of activities such as sports, culture, recreational facilities and a mini market, which are otherwise difficult to accommodate in the immediate environment.
St. Martin’s was built on a former Templar estate in the 15th to 16th centuries in the late Gothic-Renaissance style. Today, the church lies in ruins as a result of the great earthquake of 1880. Numerous structural cracks occurred during the earthquake and the vaults were partially or completely demolished; the church was never repaired and forgotten over time. The ruins are a protected cultural monument, listed in the Republic of Croatia’s Registry of Cultural Property.
The purpose of the project is to restore this valuable historic building and to revitalize the entire area. The basic building elements missing today are the tower roof and the nave. In the bell tower, the masonry, cracks and foundations will be structurally repaired first. After that, a new, contemporary dome is planned, which will resemble the original baroque dome, but will be adapted to serve the new purpose of the bell tower – a lookout tower. A new spiral staircase or lift is planned for access to the tower.
The main example is a procedurally generated terrain object based on a two-dimensional version of Ken Perlin’s noise algorithm. It is resource- efficient and involves relatively simple mathematical computations. The main control parameters are the amplitude values, which control the maximum height of z values; the frequency value, which determines how fast the results are sampled to control the “bumpiness;” and the number of octaves.
Goy Architects always present their clients with wholistic design solutions — regardless of the project — from architecture to interior design and furnishings. It’s important to visually update their clients during the design process for feedback. This way, the architects are able to sync or fully achieve the client’s design goals and requirements.
AURA Apart, designed by Da Vinchi Group and Vatmanstudio, is a hotel project in Odessa, Ukraine. The architects faced multiple challenges of a beach location, a seismic zone and difficult terrain during the project, but they managed these challenges using Archicad. The project recently won the European Property Awards.