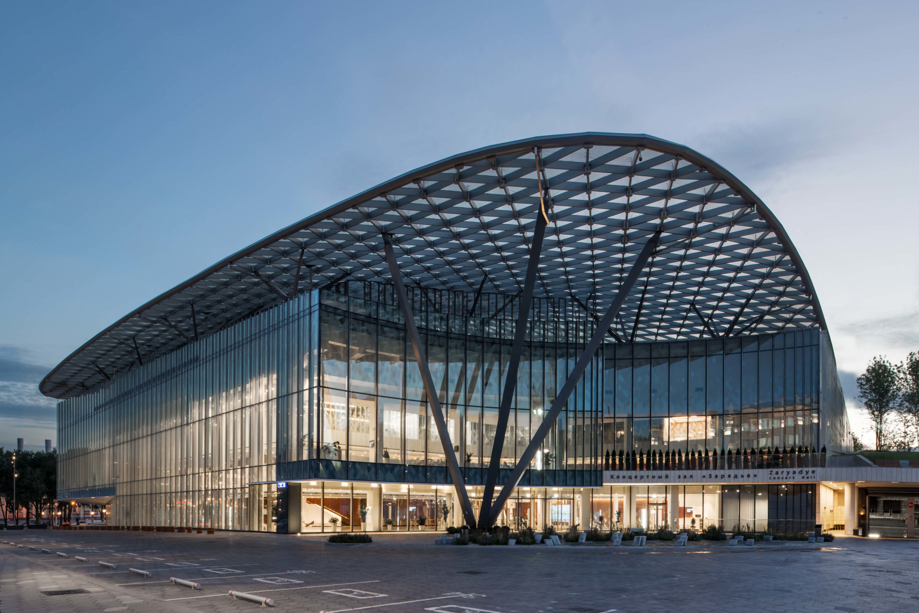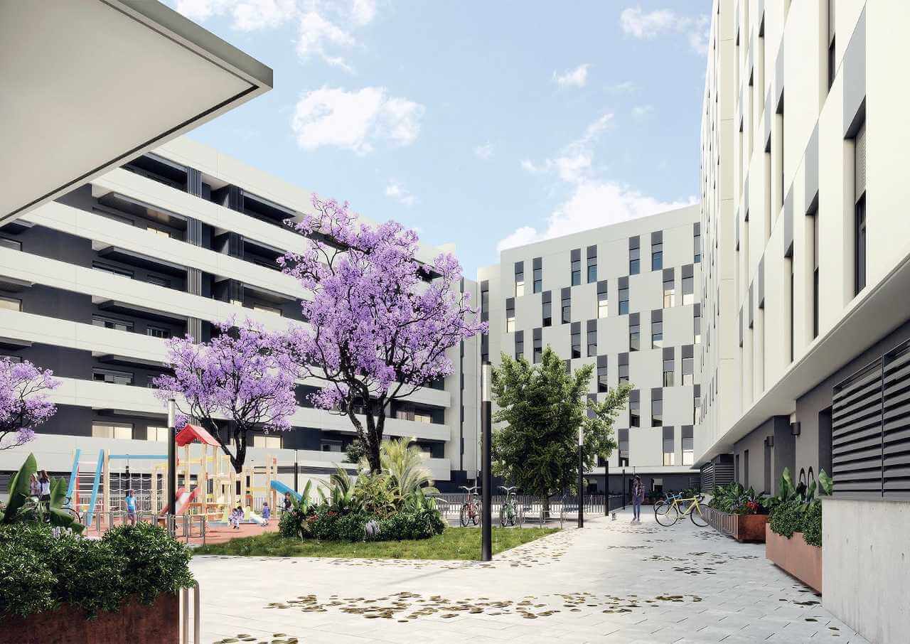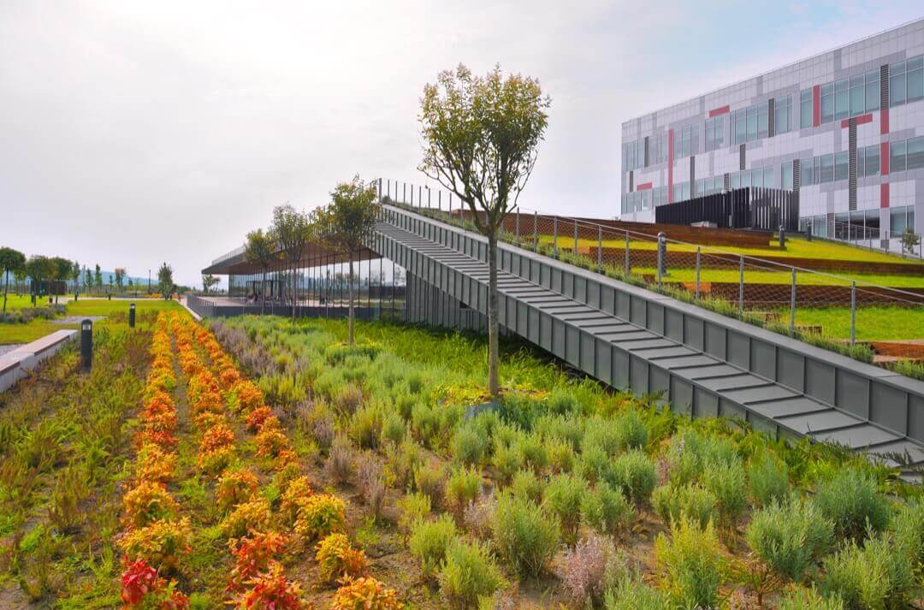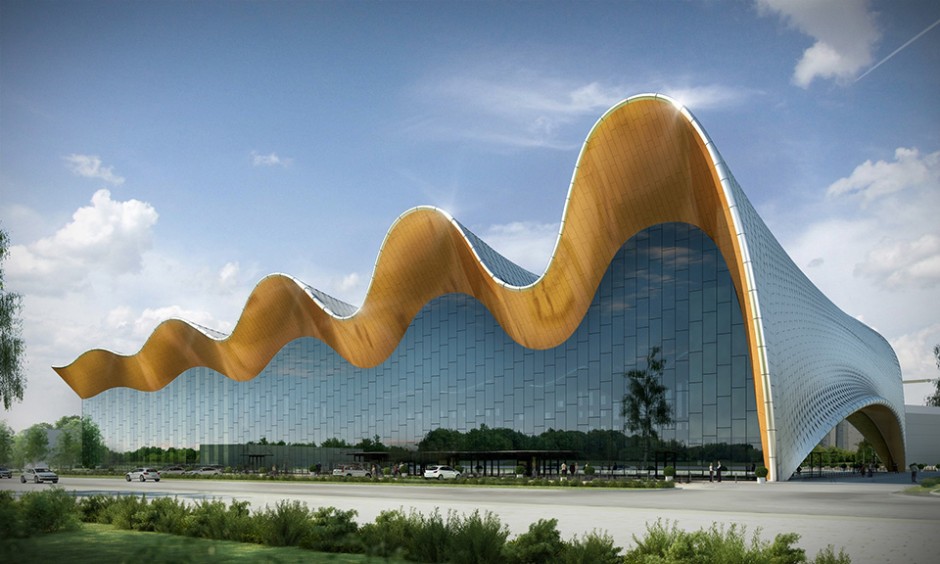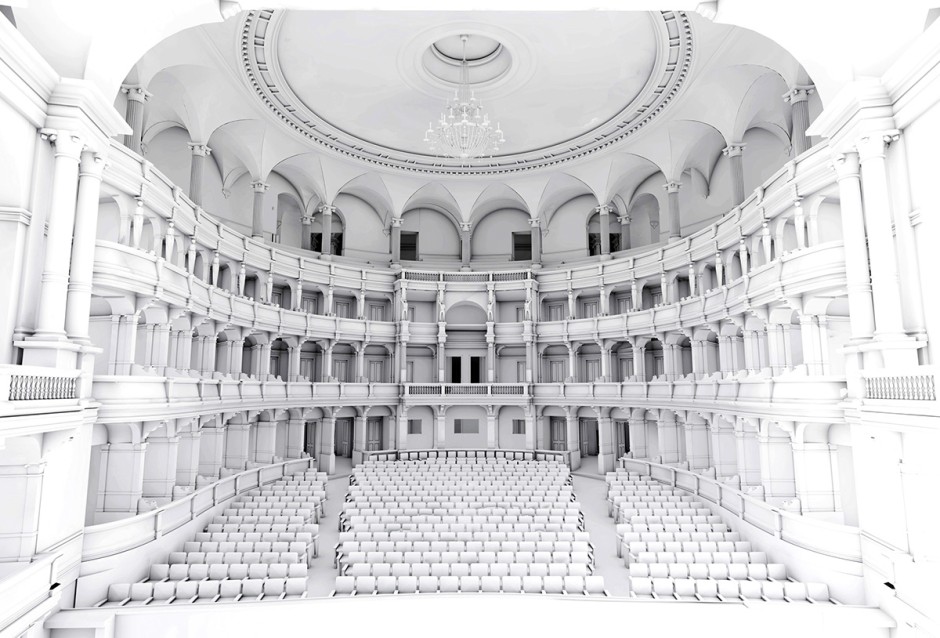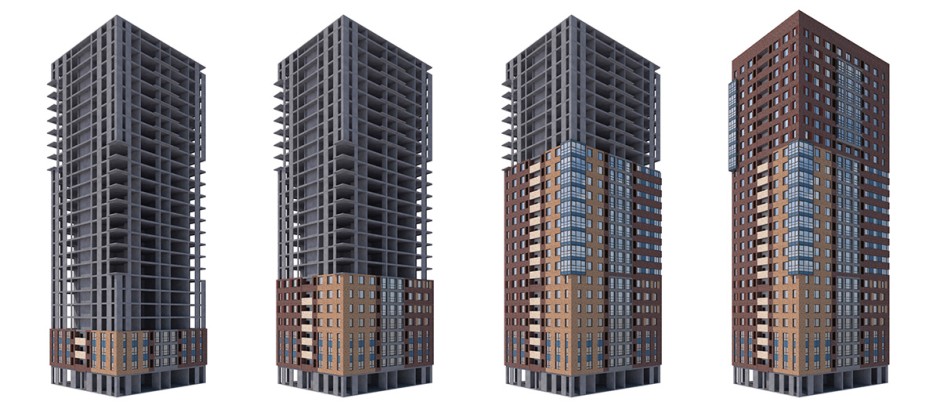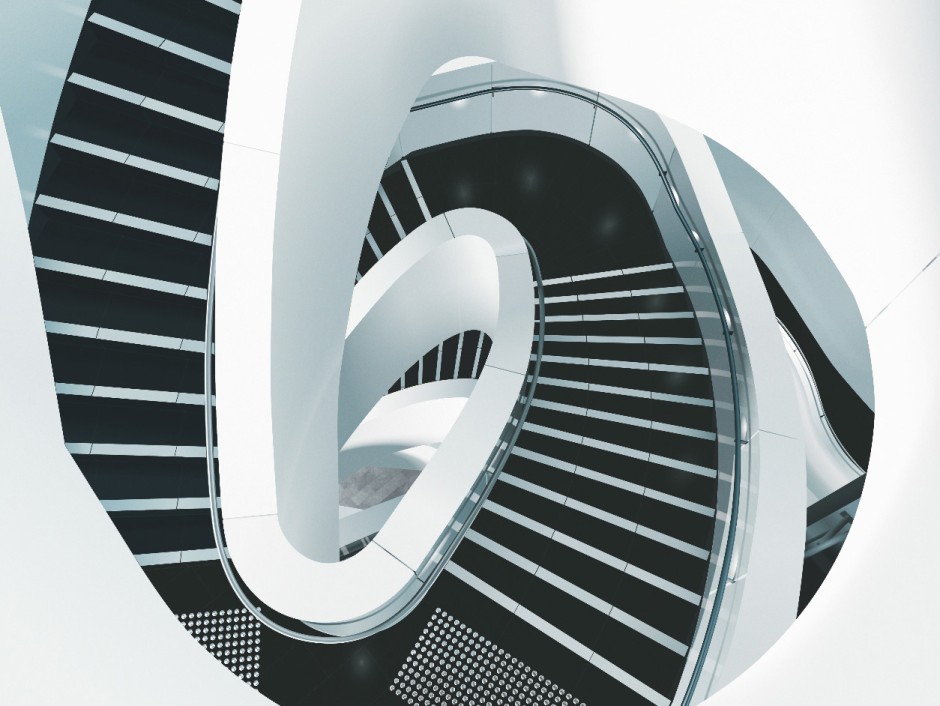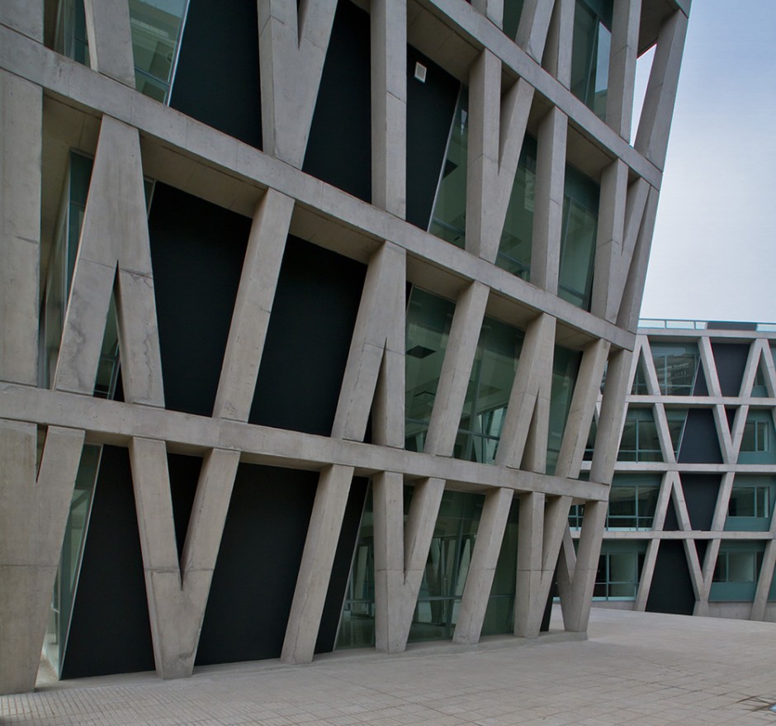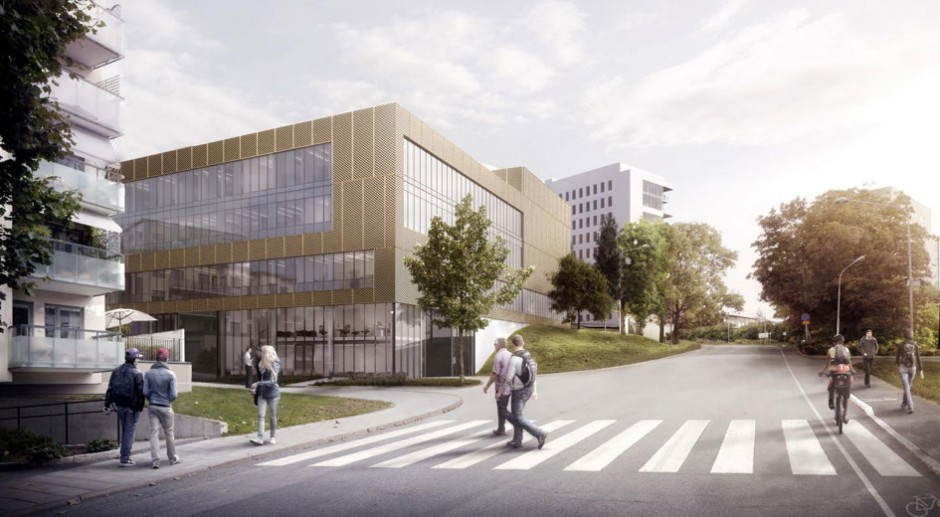Akbank Academy Recreation Center (AARC) is located on the Akbank Şekerpınar Campus, on the eastern periphery of Istanbul. In designing the Recreation Center, the challenge was to bring interaction and momentum to the existing bank headquarters by including a mixed activity program, integrated with the Akbank Academy block and Data Center. The activity program seeks to make office work more attractive on a campus of 2,800 people and improve the quality of life of the employees. It hosts a mix of activities such as sports, culture, recreational facilities and a mini market, which are otherwise difficult to accommodate in the immediate environment.
Ler mais
