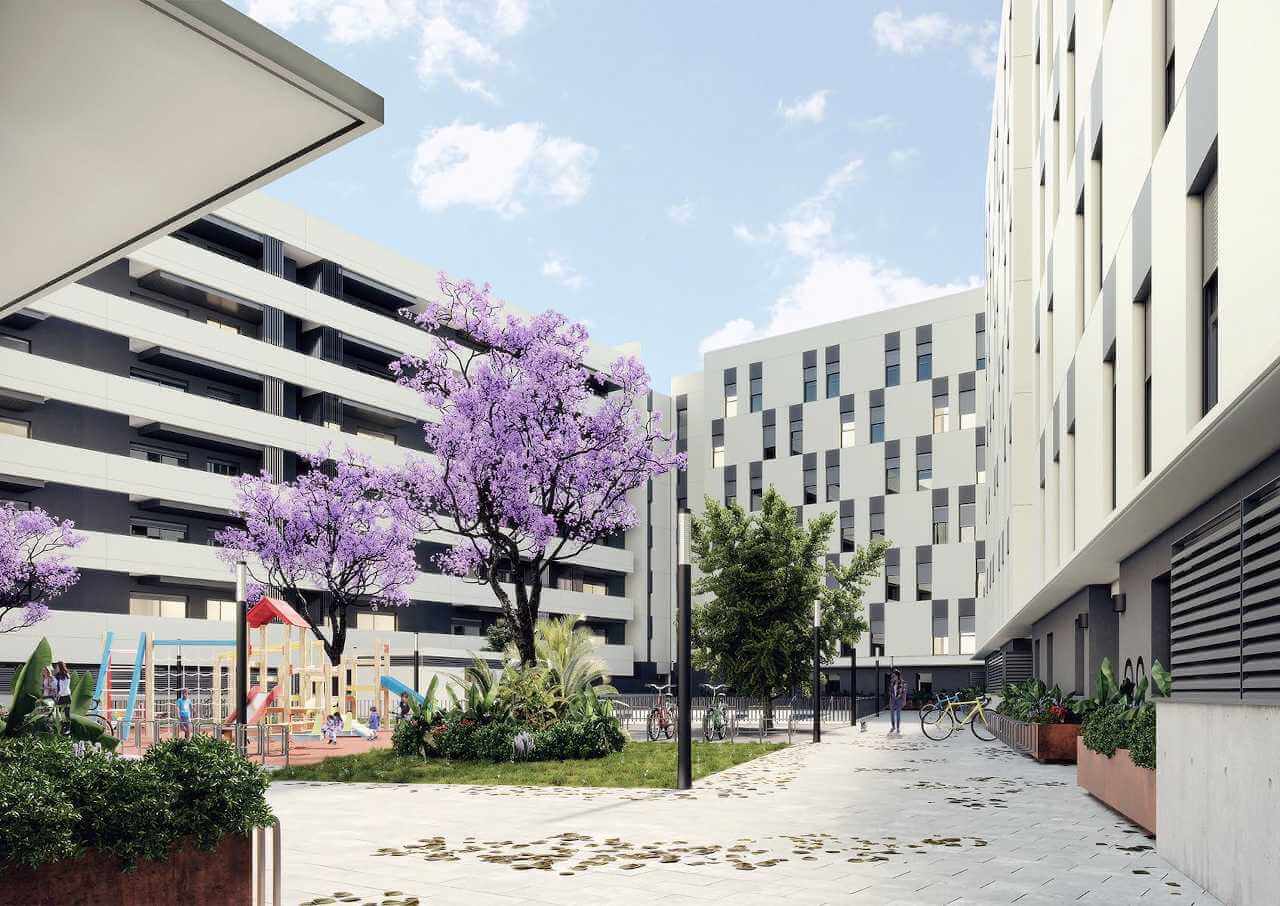“The scale of the building would be huge, so large that it led us to think in the same terms of scale.”

Interior and exterior façade
Our main challenge, apart from meeting the demands of our client, was to create a building that fits two very different realities: one based on an existing urban environment dominated by vehicles, with wide roads and streets, and another based on a non-existent reality, a reality that we would create from scratch a “domestic” and user friendly identity, where one could escape from the outside world’s aggressive way of life. Interior and exterior façade “The scale of the building would be huge, so large that it led us to think in the same terms of scale.” We saw early on that the scale of the building would be enormous, so large that it led us to think in the same terms of scale when planning the façades of the building and at the same time, it led us to the election of large groups that, in tune with the rest of the building, would lend it harmony and calm.
Interior view vs interior rendering


Choice of software
We chose Archicad for its ease of use and the logic behind its structure.”

Prior to the completion of this project and for at least one year, various existing BIM software on the market were studied and analyzed, finally choosing Archicad, for its ease of use and the logic behind its structure. As if it were a car, it always caught our attention, what was hidden under the hood: the GDL programming language, based on mathematical relationships and functions that greatly improve the program’s fluidity. We usually say in the study, that Archicad is a large and robust, perfectly connected graphic database, which allows us to handle quite large projects very easily, which would otherwise be impossible.
Once you familiarize yourself with it, you appreciate that it really is a software made by architects and for architects, because it uses logical processes that architects use to apply every day.
On the other hand, tools such as BIMx, we use every day is simply impressive, which has helped us in all phases of design, construction and communication of our projects, improving both the result and customer satisfaction.
Allows us to handle large projects very easily.”
We appreciate that Archicad is a software made by architects for architects.”


The BIMx tool is simply impressive.
Joaquín Caro Director – ML24

Details big and small
The building is a stack of small units that are repeated and multiplied, which requires a custom workflow.
Because the set is a stack of large number of small units that are repeated and multiplied, we had to consider our own production process or workflow. A process that was efficient and allowed us to quickly update and adapt the units, in each of the phases that a project entails from its conception to its final execution.
We analyzed the best way to produce linked modules or HLM (Hot Linked Modules)- through a Master file where we stack the different versions of the main module and place it in a Host file where we document and model the entire building. We should note here the help received from ARCHIESPAÑA, a trusted distributor and technical support, and from the dedicated Archicad-Talk community.
Architecture / Structure / Facilities



We are very satisfied with the results obtained with the exchange of information with other specialized software, using the IFC file format.”

Although nothing can replace “the trade” and the experience acquired over the years, it is true that BIM technology has among its basic principles the interoperability with other disciplines, so that all data sources can enrich and improve the building design. Once again, we have been very satisfied with the results obtained with the exchange of information with other specialized software, using IFC files.
ABOUT THE STUDIO
Maese Luis 24 is a medium-sized architecture studio, with more than 20 years of experience in different architectural disciplines such as Residential, Administrative and Commercial.
His work is characterized by a work without fashions and an enduring language over time based on the elegance of shapes and materials. It has a team of true professionals specialized in its different disciplines, who work together to create great architecture.
About Graphisoft
Graphisoft® ignited the BIM revolution in 1984 with Archicad®, the industry first BIM software for architects. Graphisoft continues to lead the industry with innovative solutions such as its revolutionary BIMcloud®, the world’s first real-time BIM collaboration environment; and BIMx®, the world’s leading mobile app for lightweight access to BIM for non-professionals. Graphisoft is part of the Nemetschek Group.

