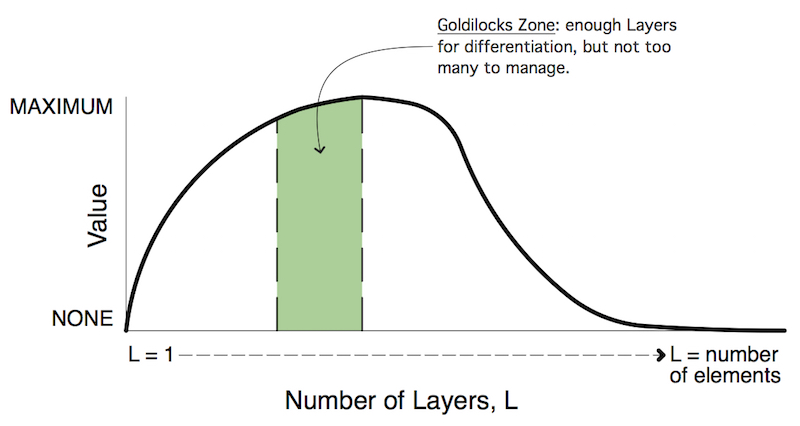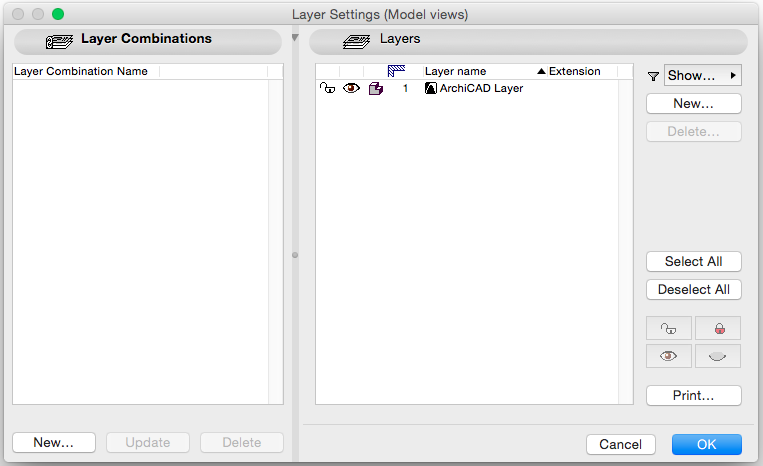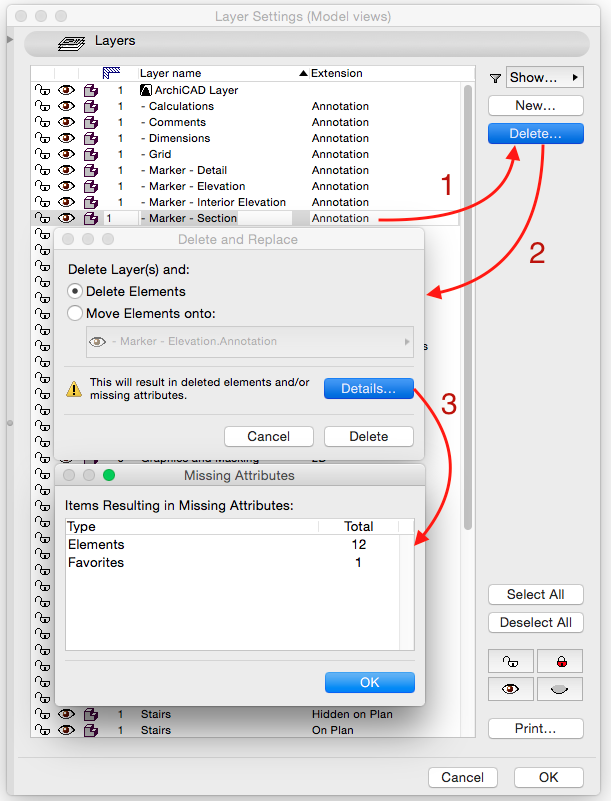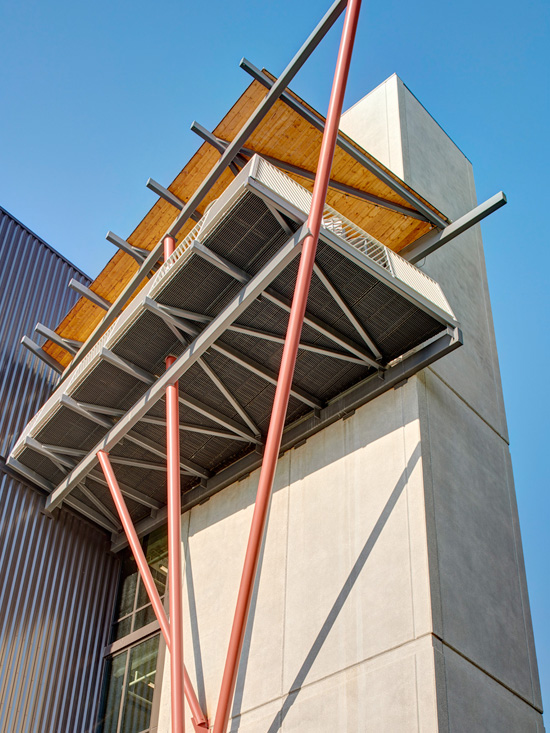This article was created by Jared Banks in 2015
Last year I got into an argument with some non-Archicad BIM users—this happens more than it should. They laughed at us for having Layers. They mocked “layers are so CAD! BIM should only have real things in it. Layers are fake. Layers aren’t worthy of BIM.” Okay I’m getting a little hyperbolic. They probably weren’t that bad; and we all actually do get along very well. But they did get me thinking about Layers. It turns out those grumpy BIMmers raised some good questions, although the most salient point was something unintentional. They equated Archicad Layers to AutoCAD layers. Which in turn were just a replication of the old pin-bar drafting technique of laying different sheets of Mylar over each other. Each layer of a drawing was literally a different sheet, which when overlaid and pinned in different combinations eliminated some repetition of work (only draw the walls once!).
This is before my time, thus I don’t know the exact details. It’s hard to find discussions on the Internet about this archaic ritual, so I might have some details wrong. Nevertheless, the day I learned about the origin of layers from an older coworker, my mind was blown. Layers used to be physical things! Wow.
Anyways, back to the story. The grumpy BIMmers think Layers and think AutoCAD. They think digital approximation of an ancient method (whether they know it or not). And to be honest that’s what we all see Layers as when we jump to Archicad from CAD. We understand layers because we used them before. We view Layers like simple bins of 1980s LEGO bricks. But (and you should all see this coming) just because we did something one way in one program doesn’t mean we need to do it that way in another.
What is the value of a Layer in BIM?
Well first of all, there’s the concept of graphic data, digital approximations, and metadata. Layers are metadata. They have value and purpose. Layers are an essential metadata tag on elements to help classify and organize them into groups. Layers allow us to turn elements into wireframe in 3D. Layers determine whether elements interact with other elements (Layer Intersection Groups). Layers control visibility. Layers determine whether an element is editable or not (locked/unlocked). And most importantly Layers allow us to take advantage of the automation that Layer Combinations provide us (spoiler alert: that’s Part 3 of this series). But in Archicad we have a ton of ways of sorting and displaying data: renovation status, IFC properties, Structural Function, Element Classification, Position, linking elements to a Change, Model View Options, etc. So while Layers do act like those old pinboard layers, Layers can function differently in Archicad. Or more importantly they can be parred down to their essence to better take advantage of all their other features and potential. While Layers can handle massive amounts of organizational options, they don’t have to. We can let other aspects of the program do some of the work we’ve been slavishly making Layers do. And when we cut down the number of Layers from 100 to 50 to 10 or even 1, then we can really start making them work for us. After all, managing 10 layers is much easier than keeping 100 organized.
Imagine if you had one layer per design scheme. Or just two layers: on plan and not on plan. How would those two methodologies affect how you work in Archicad?

Layers aren’t always the answer.
Think back to my articles on Find and Select (part 1 and part 2). If elements on a given Layer can be divided easily using Find and Select, then you might not need to separate those elements out into two Layers. In Archicad 9 or 10, the way to hide elements was always through Layers (essentially). Now in Archicad 18, we have so many other ways: Renovation Filters, Partial Structural Display, Pens, etc. Here’s a great thread I learned about while on Twitter: A collection of reasons why an element might not be visible. The points Link and Laszlo make are about visibility, but they are also about organization. Each of those reasons could theoretically remove Layers from your file. We’ll look at many of them more closely in the future, but for now I want to stay focused on the humble Layer.
Ken Huggins. Ken Huggins. Ken Huggins.
Did I write Ken Huggins’ name enough time? I can never say enough good things about Ken’s articles on Archichazz.com regarding Layers and data organization. Read them. You’ll realize you have too many Layers. I have a lot to say about Layers, obviously, but for a Masters class on Layer simplification, read Ken’s articles. I seriously reread them once a quarter, if not more often. I also pester him to write more just about as often.
Do you really need that Layer?

Whenever you rebuild your template, or are thinking critically about the project you’re working on, there are a number of questions you should ask yourself about your Layering system. They all essentially ask the same thing, but from different vantage points: do you really need that Layer?
- Open your most recent (or best) project that utilizes your current template. Open up the Attribute Manager and look at what Layers aren’t being used (in the Attribute Manager, Attributes that are in use will have a check mark next to them). If there are any unused ones, can they be purged from the next iteration of your template? With an increasing number of caveats, this same mentality can be applied to other basic Attributes in your template (Surfaces, Building Materials, Composites, Pen Sets, etc.). Remember, there is only one Layer that HAS to be in your file: only the Archicad Layer can’t be deleted.
- This isn’t AutoCAD. It’s been years or even decades since many of us had to regularly use a 2D CAD program. But I bet those early Layer lessons we got in the 80s and 90s still unconsciously haunt us. Again check out Ken’s articles on Archichazz.com. You wouldn’t for a second make a window or door Layer in Archicad, so don’t take for granted that we need any other specific Layer.
- Look at the list of Layers in your template. What holdovers are there from old workflows? In Archicad 11—which is where my modeling really took off—I had a number of Layers that were the result of two converging issues: model complexity and the difficulty of working in 3D. I had Layers for trim at various elevation heights (crown and baseboard). I also had Layers for vertical trim elements and horizontal elements (I was doing my window trim separate from the window objects, so there was some logic to this). But over time, while I maintained those Layers, my workflow changed. My projects weren’t requiring that much trim and more importantly what I was once doing in 2D was now being done in 3D. The need for all those Layers was so that I could isolate information to work on certain parts. Working in 3D in those much older versions of Archicad was just too difficult. For little tweaks, sure. But for serious work, not really. Of course that’s not the case anymore. 3D is as easy or sometimes easier to work in. So whereas before I’d hide everything to work on only a few elements in 2D, now I can use Find & Select, grab my elements, then work on them isolated in 3D. The result: more fluid workflow and less Layers. Another reason I don’t need copious trim Layers anymore: we can drag or mirror a copy in Section and Elevation. That feature alone can cut out a few Layers in many people’s templates, I’m sure of it.
- Do you really need those two Layers? Speaking of holdovers, remember to think about unnecessary complexity. Having a separate Layer for text and dimensions makes sense (maybe) for architectural plans. You have lots of views, lots of elements. It’s nice to separate them out. But for electrical or structural plans, can text and dimensions be lumped together in one annotation Layer? And furthermore, when was the last time you really needed to separate out dimensions from general text? Maybe it’s regularly, maybe it’s never. If it’s never, think about consolidating down to one Annotation Layer.
Be deliberate. Be bold. Go through your Layers and make a convincing (and simple) argument for why each should stay or go.
- Do you have specific Layers for certain Tools? Why? Tool Type and Object Type do not equal Layer. You do not need to make specific Layers for specific Tools or Objects. A Layer for all Morphs makes no sense. A Layer for all Schematic Design elements might. A Layer for all Roof elements is wrong. A Layer for all elements that act as roofs (which might be Roofs, Slabs, Shells, Morphs, etc.) and need to display together might be more appropriate.
- You do not need special Layers for different stories or special ones for section views, elevation views, interior elevation views, or detail views. The Dimension or Text Layer in plan should be the one you use everywhere else. The only reason you’d need a separate Layer is if you have multiple Views of the same Viewpoint that need information shown or hidden differently (and which can’t be achieved with non-Layer solutions). For instance hiding architectural text and dimensions, but needing different text and dimensions on a structural or electrical plan. Or showing Section Markers and Elevation Markers on one set of plans, but only Section Markers on another.
- Minimize Graphic layers. Long ago I used to have a masking Layer for line work, a masking Layer for fills, a Layer for 2d elements representing things above, one for 2d elements representing things below, a general 2D detail Layer, and more. Now I have one Layer: Graphics and Masking.2D. All of that stuff now goes on one layer. Of course my workflow also is more 3D based, so I need less of that stuff, but still. It now all goes to that one layer. In the LEGO analogy I have fewer pieces to manage, so they don’t need separate bins.
- Don’t just minimize the complexity of how you manage graphic data; use your Layering system to downplay 2D. One of the reasons I continually delete Layers that primarily contain 2D information is to make 2D less important. The overarching structure of your layering system will affect how you and your coworkers use Archicad. Do what you can to nudge people towards 3D, IFC, and higher BIM principles. Make your Layering system about the model and visibility.
I’ll talk about naming conventions in a post soon (I promise soon, it’s mostly written), but I do want to mention this here. Make your Layer names clear. Minimize or outlaw abbreviations. Make them specific enough for someone joining your project to instantly know where an element should go, but generic enough to handle a wide range of elements (does it need to be A_Walls.Exterior or can it just be Walls?). Remember to use both the Layer Name and Extension (pro tip: if you add a period (.) in a Layer name, whatever comes after the period will be the Extension). I personally use the Extension to give additional qualifiers to the layer: Annotation, Hidden on Plan, 2D, 3D, On Plan, etc. The goal is to help another user understand my logic (for more on the specifics, download my template; run through the Layers and call me out on the ones I should cut, I know there are a few).
What am I forgetting? What other questions are worth asking when deciding if a Layer (and its added complexity) deserves to be in your file? One topic I haven’t covered yet is Layer Combinations. That’s up next in Part 3. Another concept I’m ignoring for now is various external standards. It’s been years since I dealt with any of these and unless they are required (or you are chasing work that will require them) I’m skeptical of building your workflows to meet standards that are designed to be general enough to cover everything.
BONUS ROUND I: Deleting

If after reading through the above list you have some Layers you want to delete, here’s what to do once you open up the Layer Settings:
- Select the Layer you want to Delete.
- Click the Delete… button.
- Archicad will warn you if deleting the Layer will result in the loss of elements and/or missing attributes. If that’s the case, you can click on details to learn a little more. If there are no elements, delete away. If there are:
- After clicking the Delete… button, select “Move Elements onto:” and pick the Layer you want the elements to move to. Then hit the Delete button in the bottom right.
- Repeat until you have as few Layers as possible.
BONUS ROUND II: Rules of Thumb
If 2 elements will always be seen together on the drawings, then they should (probably) be on the same Layer.
If 2 Layers are always shown together in the Layer Combinations, then they should (probably) be merged into one Layer.
If 2D elements need to be seen separately to work on but always show up together in Views, then they might need to be on different Layers.
If 3D elements need to be seen separately to work on but always show up together in Views, then they probably don’t need different Layers. Show Selection in 3D and Filter and Cut Elements are two simple and great ways to work on 3D elements in isolation without the need for excess Layers.
BONUS ROUND III: Breaking the Rules
Of course there are exceptions to everything. But following the above guidelines is a great place to start. First you learn the rules. Then you learn to be creative within the rules. Then you learn how to break and ignore the rules.Are you following GRAPHISOFT North America on Twitter? Click Here to keep track of all the latest Archicad news in North America (and beyond).
You might also like:

More Articles:
Archicad
Customer Stories
Education
Industry News
Tips, Resources + Downloads
Webinar Recordings