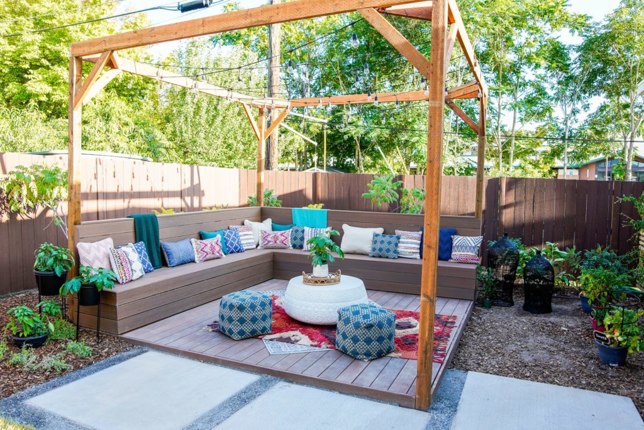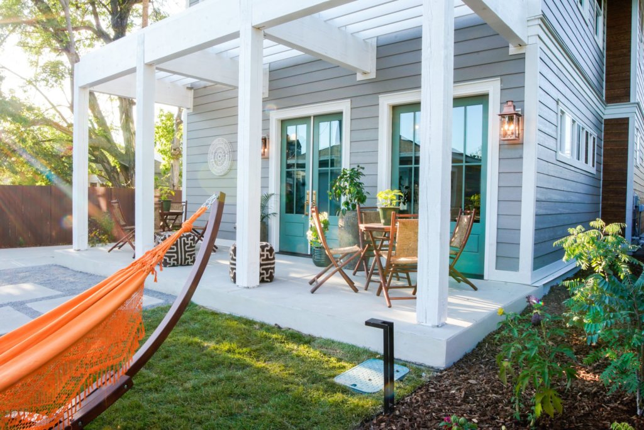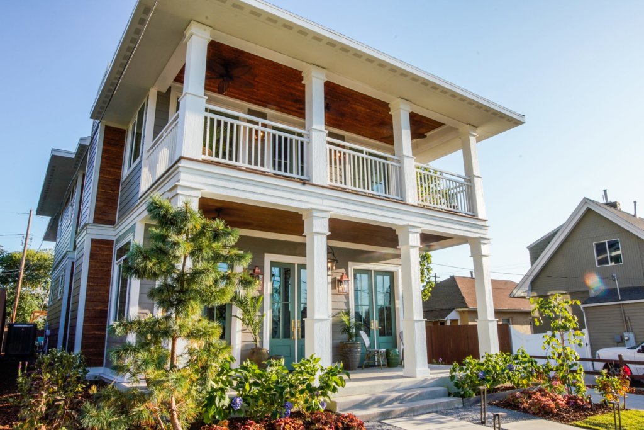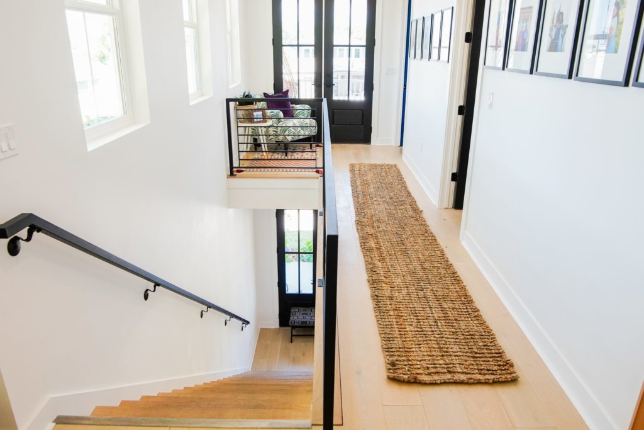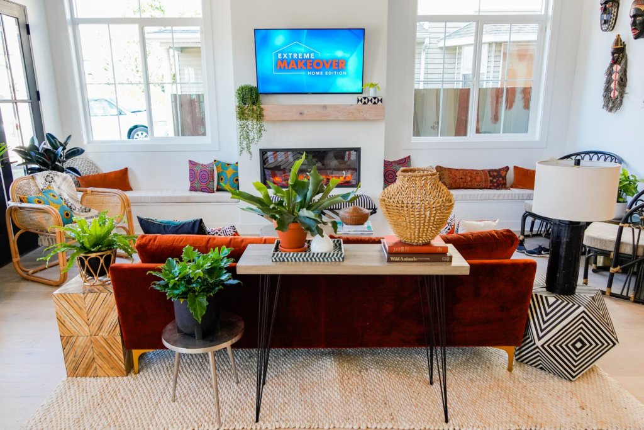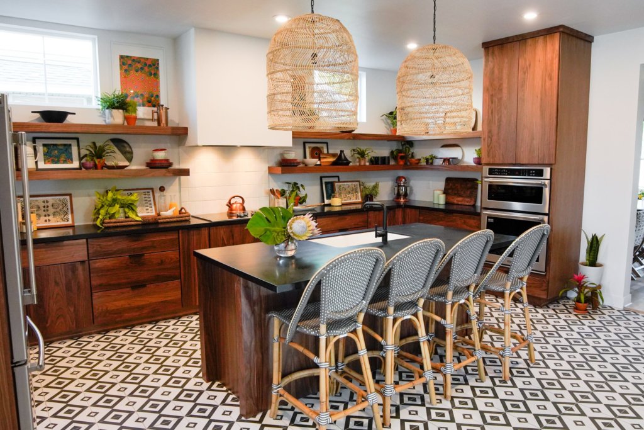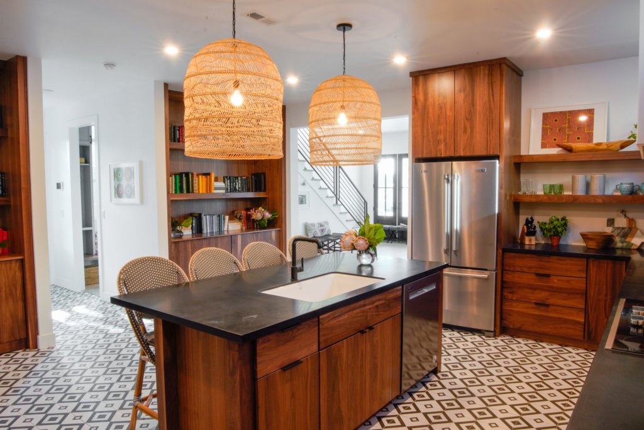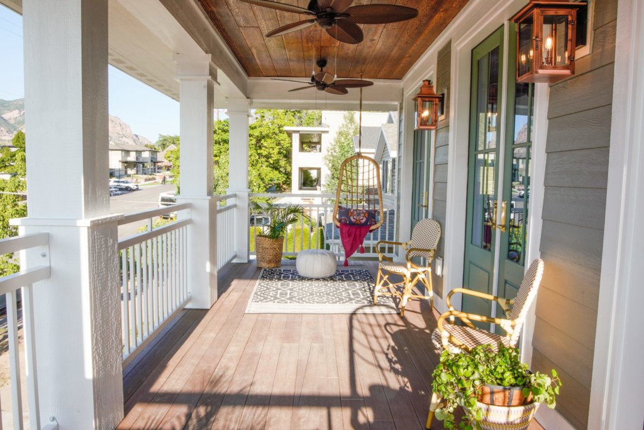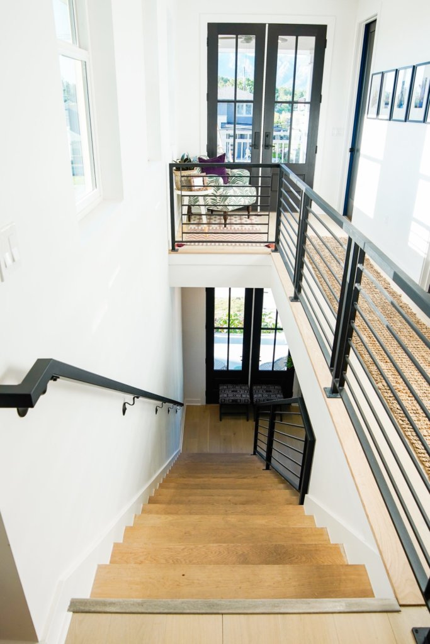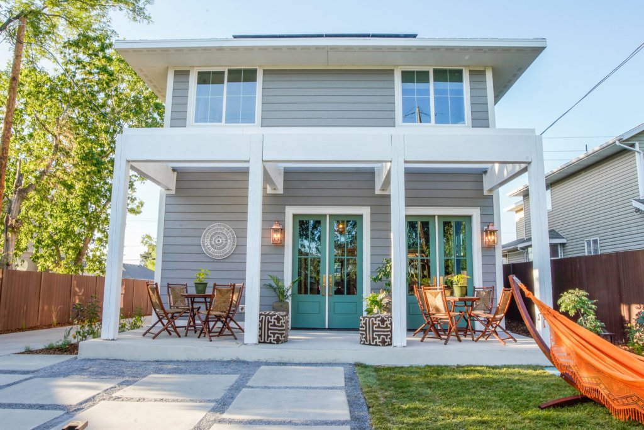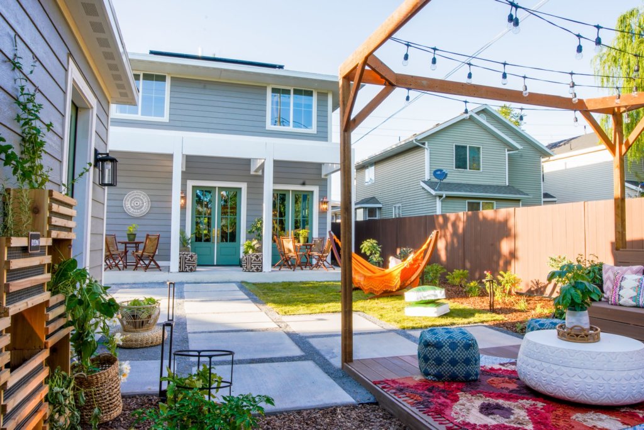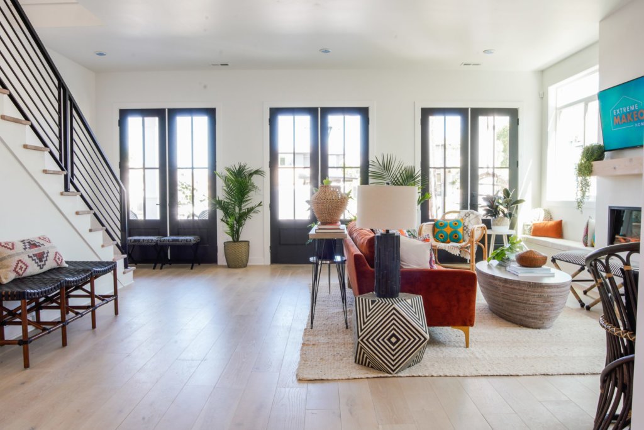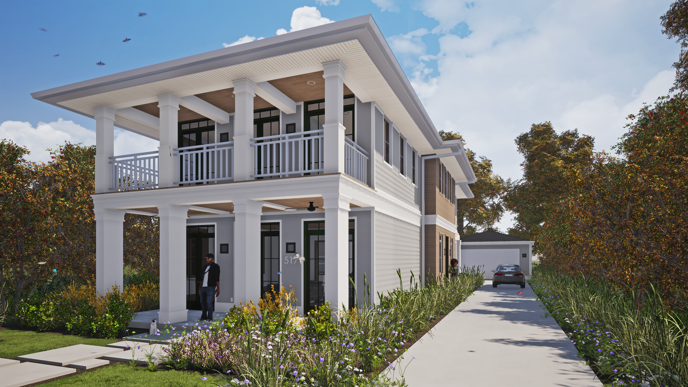
Extreme Makeover: Home Edition is now in its tenth season – wrapping up its first season airing on HGTV. In case you’re unfamiliar with the show’s premise – a family is nominated to get a total home makeover – usually a complete demolishing of an existing home followed by a rebuild that takes a few days but is chronicled over the course of a TV hour. What the viewer at home may not realize is how much work goes into the final product in such a short time frame.
On the 2020 season of Extreme Makeover: Home Edition, Ogden Utah-based Archicad firm, Bott Pantone Architects had the opportunity to be the architect of record behind the scenes on two such homes.
Last spring, Extreme Makeover traveled to Ogden to design two new homes. Our focus in this post will be on the home designed for the Barobi family. The Barobis fled for their lives from their native Congo in search of safety and a better life here in America. By the time the show ends, the family joyfully and tearfully receives a brand new, 6-bedroom, 3K sq. ft. NetZero home built from scratch in just five days.
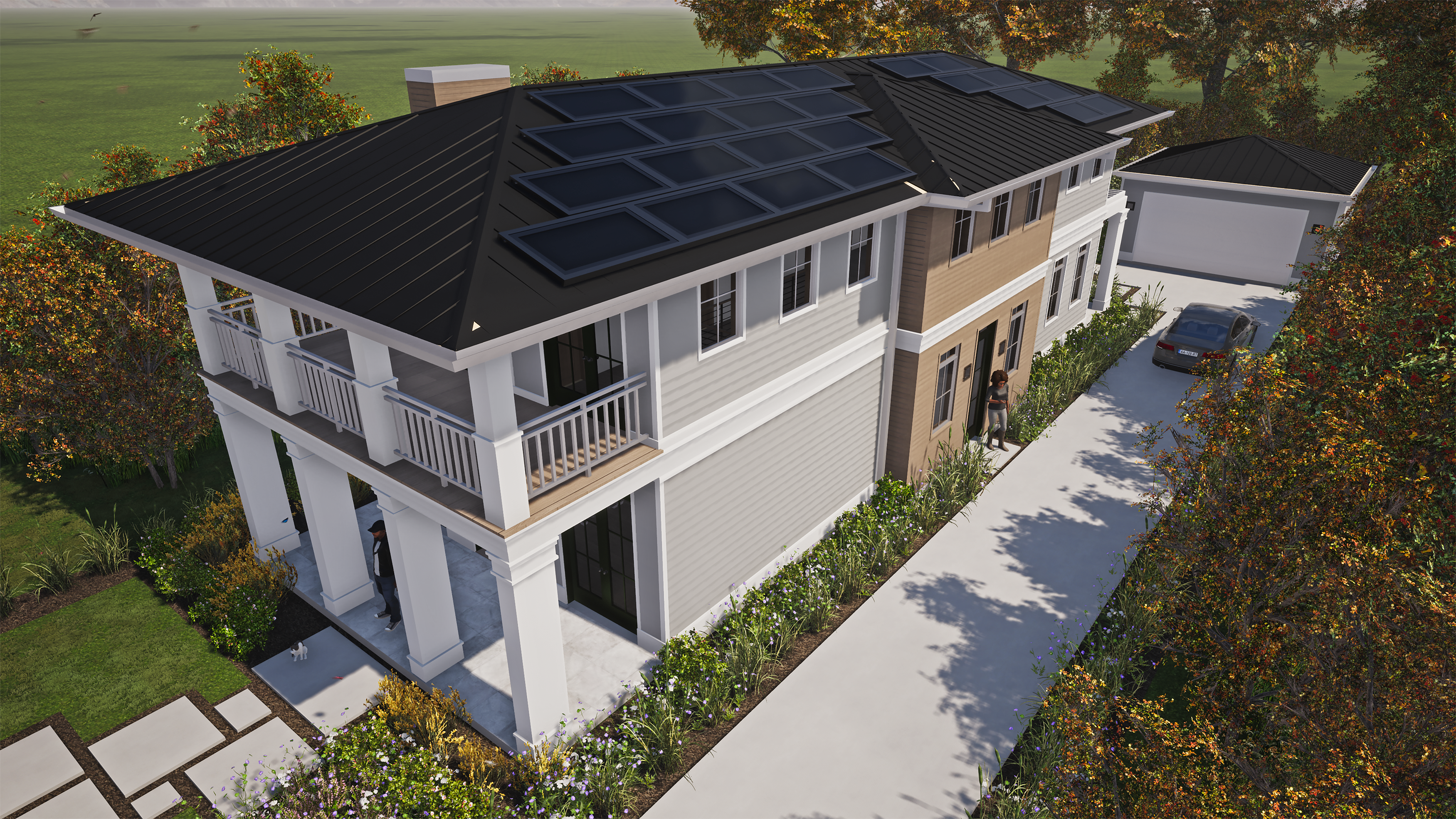
The home came with a solar panel energy system as well as a super insulated foundation and slab system that cuts heat gain. In keeping with the NetZero design, the home has a very efficient mechanical heating and cooling system known as a mini-split heat pump type system and a well-sealed exterior envelope.
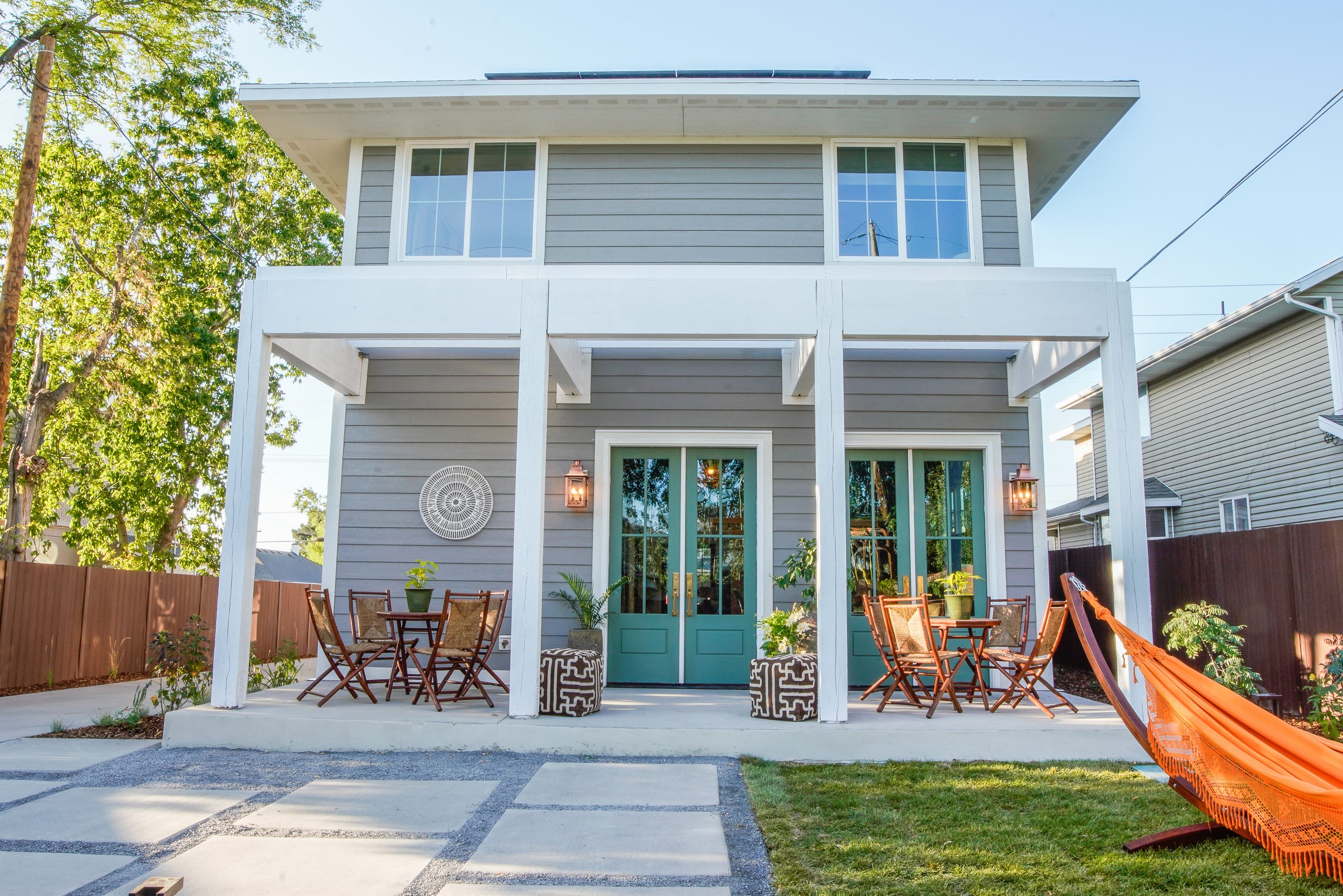
Bott Pantone founding firm principal, Tony Pantone explained how his firm got involved in this volunteer project. The Barobi home was one of two that Bott Pantone worked on for the show. The city of Ogden applied to be selected for this community event and upon being chosen – long-time associate and local contractor, the Wadman Corporation, donated resources to make the home a reality. When Pantone’s friends there asked him to be their architect, he agreed to be a part of this pro-bono effort right away.
“One of the homes we worked on is located about two blocks from our office,” Pantone said. “The other home is only about two miles away, so to say this effort hit close to home is an understatement.”
The project timeline presented the first challenge. Bott Pantone had to design and document both homes in two weeks – all on top of the other work the firm had on the boards at the time.
“We knew this was a great opportunity to give back to our community,” Pantone said. “Our team conceptualized designs for the two homes, developed construction documents and got permits–all within just two weeks.”
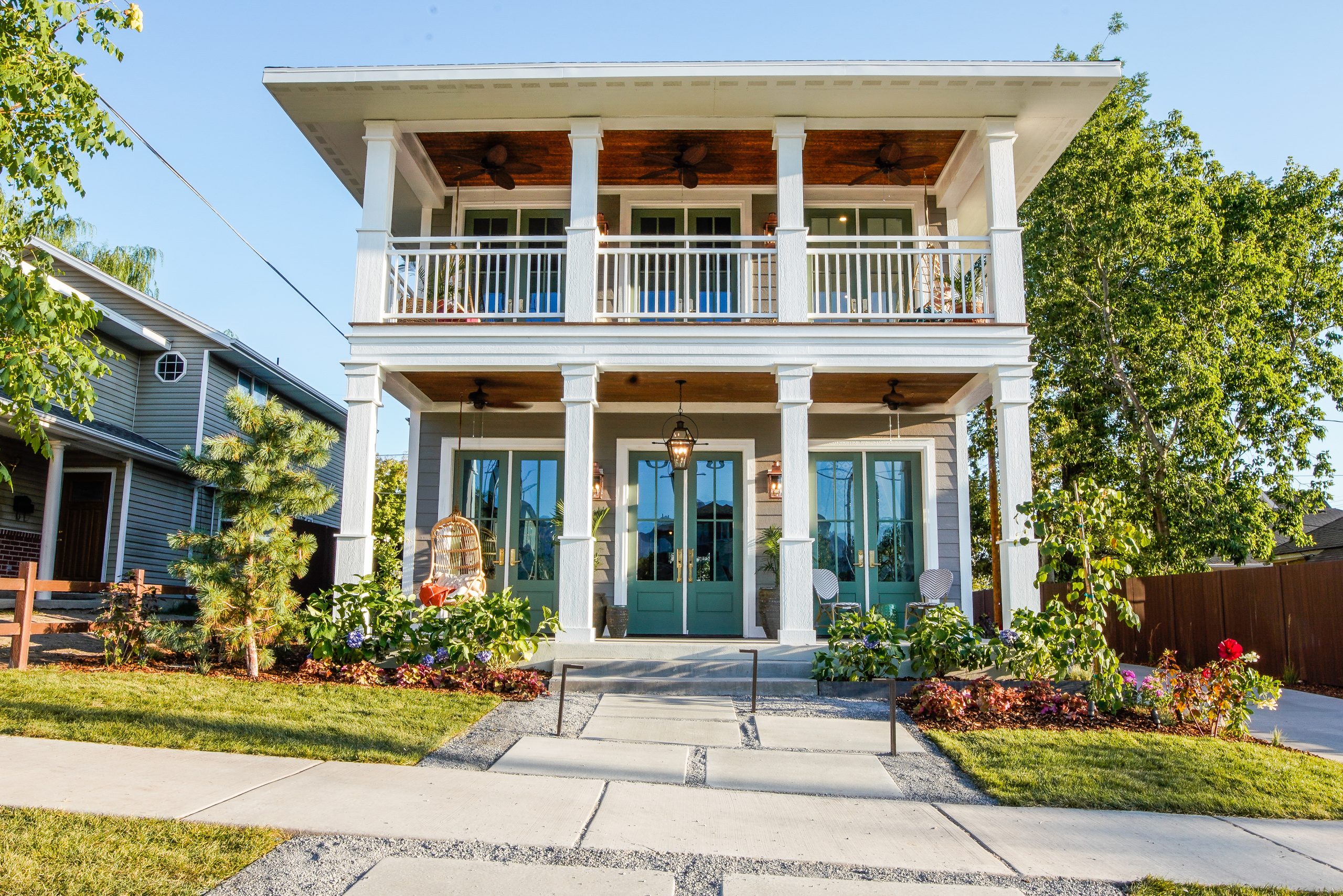
The word “extreme” in the show’s title is not applied loosely. Both homes were built in only five days. Pantone says his team really turned on the gas to give Wadman Corporation as much time as possible to get ready for the build.
“Building concurrently on two different sites meant they needed to complete planning, recruiting, subcontractors and a schedule so two homes could be finished over five days. It was an incredible process and construction feat to watch it happen.”
Two weeks is just a fraction of the time compared to what the firm normally has to work through a project life cycle. Pantone credits the power of Archicad as well as some office protocols that served to make things move a little faster.
“It was an awesome tool,” Pantone said. “From conceptual design all the way to construction, Archicad allowed us to maintain a smooth and efficient workflow so that we could complete a big project in a short timeline.”
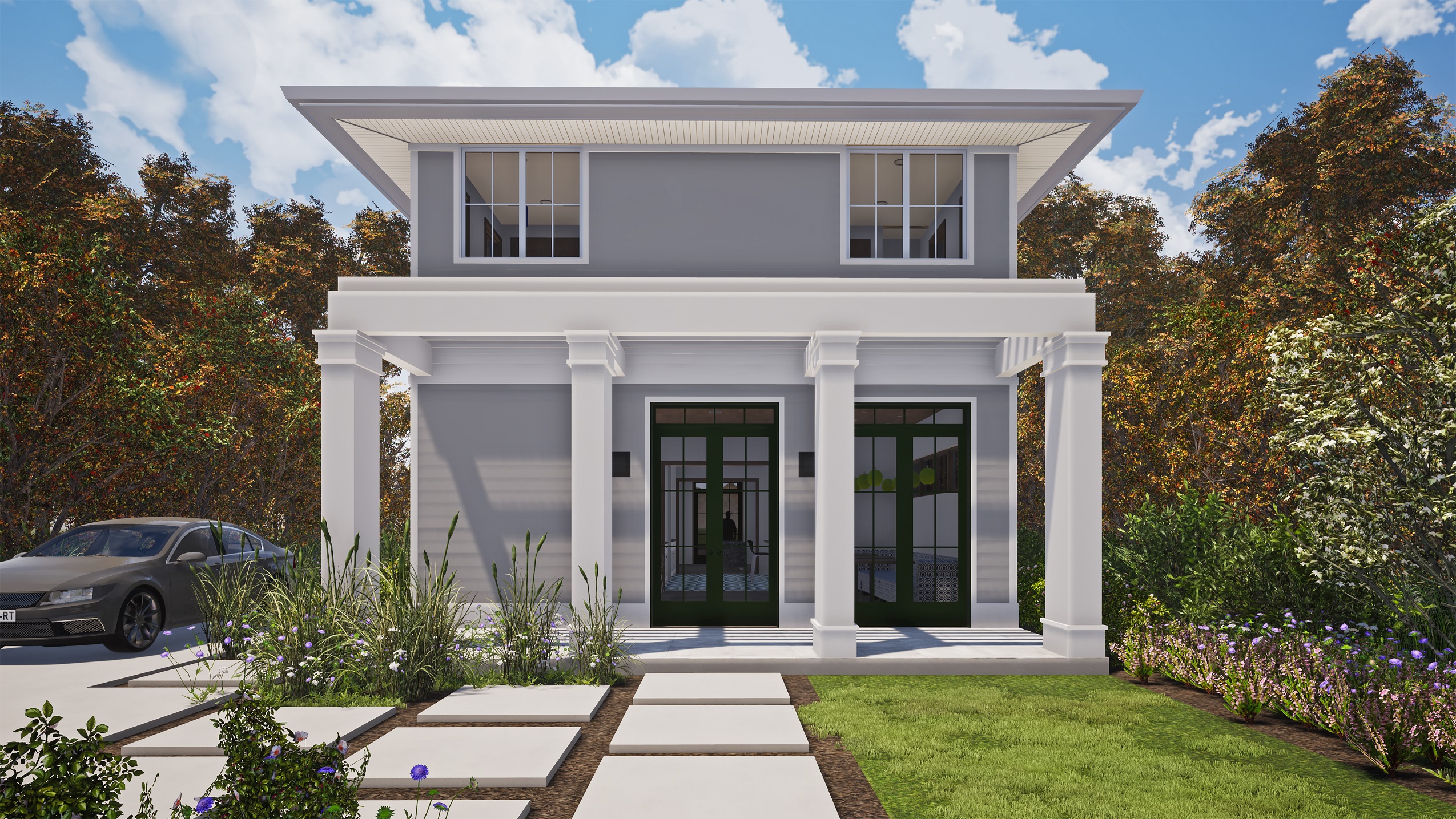
The team at Bott Pantone put in the time to get their office template to a point where it delivers time savings and efficiency in the development of construction documents. In addition, they’ve learned to make BIMx, Graphisoft’s presentation app (built-in with any Archicad license) a regular part of their process. It came in handy on this project too leaving quite the impression on the Extreme Makeover team, according to Pantone.
“We use BIMx extensively on every project, but here, we had an opportunity to fully realize what makes it so helpful. From the very beginning- once the conceptual design was done, we started developing the schematic design from the conceptual in Archicad and we shared the BIMx model with everyone that was involved in the initial conceptual design and also with the contractor. The Extreme Makeover crew were blown away by the awesome tool that BIMx is. They were able to see, obviously, the 3D model as it developed and the construction documents as they developed. We would update the BIMx model at the end of each day for both projects and they would get those updates and could comment on design or construction document issues. It allowed us to collaborate with the Extreme Makeover team and with the contractor. They would utilize BIMx in all of their subcontractor meetings when they met with subcontractors to view the model in three dimensions and then also to review the construction documents and details.”
The extent to which BIMx left an impression never made it to air, but Pantone says a segment of the show was recorded to include an interview with Pantone to demonstrate the tool.
“It didn’t make it onto the show, but we used BIMx to walk them through the model and the construction documents with the interior designers on their big screens they have in their design area.”

Another aspect of Archicad that proved helpful with a compressed design and documentation process was Teamwork. Bott Pantone coordinates all their projects with Teamwork so that the greatest number of people needed to work on projects can do so, simultaneously.
Teamwork empowered Pantone to bring his structural engineer in on both projects, not to mention it allowed him to keep up with the grueling schedule. Working nightly from home after hours and on the weekends, along with other members of his staff – Teamwork made that happen literally and figuratively. Teamwork continues to be a godsend to this day as Bott Pantone is able to accommodate staff members who want to work from home, limiting their daily exposure risk to COVID-19.
Not all projects have this turbo-driven schedule, but Pantone agrees that the agility he finds in his firm’s Archicad workflow has the power to help them work quickly and efficiently on any project – and that is a major selling point for it.
“When working with HGTV, we didn’t have the option to slow down,” Pantone said. “We were determined to create dream homes for these deserving families. But it just proves that, even when working with a paying client, we can pull off a project at exceptional speed. The features of Archicad help us to provide exceptional design solutions to any client we work with.”
To enter the competition, you’ll need to apply and submit your design — read on for more information and to start your application here.
You might also like:
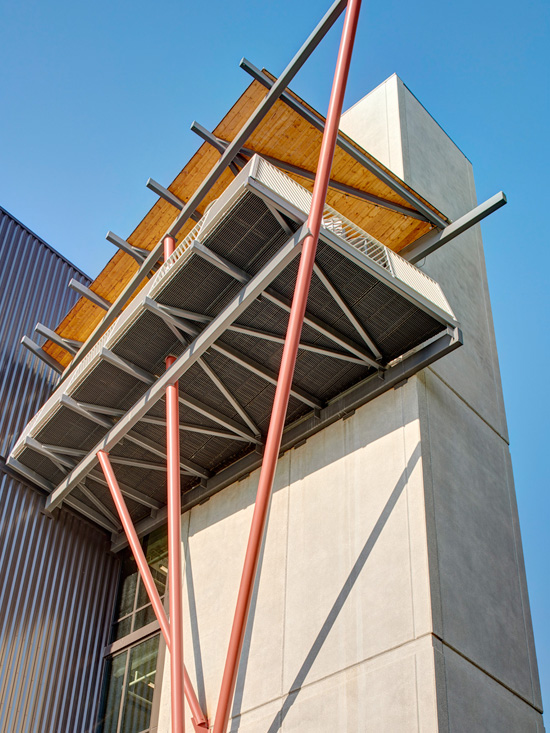
More Articles:
Archicad
Customer Stories
Education
Industry News
Tips, Resources + Downloads
Webinar Recordings
