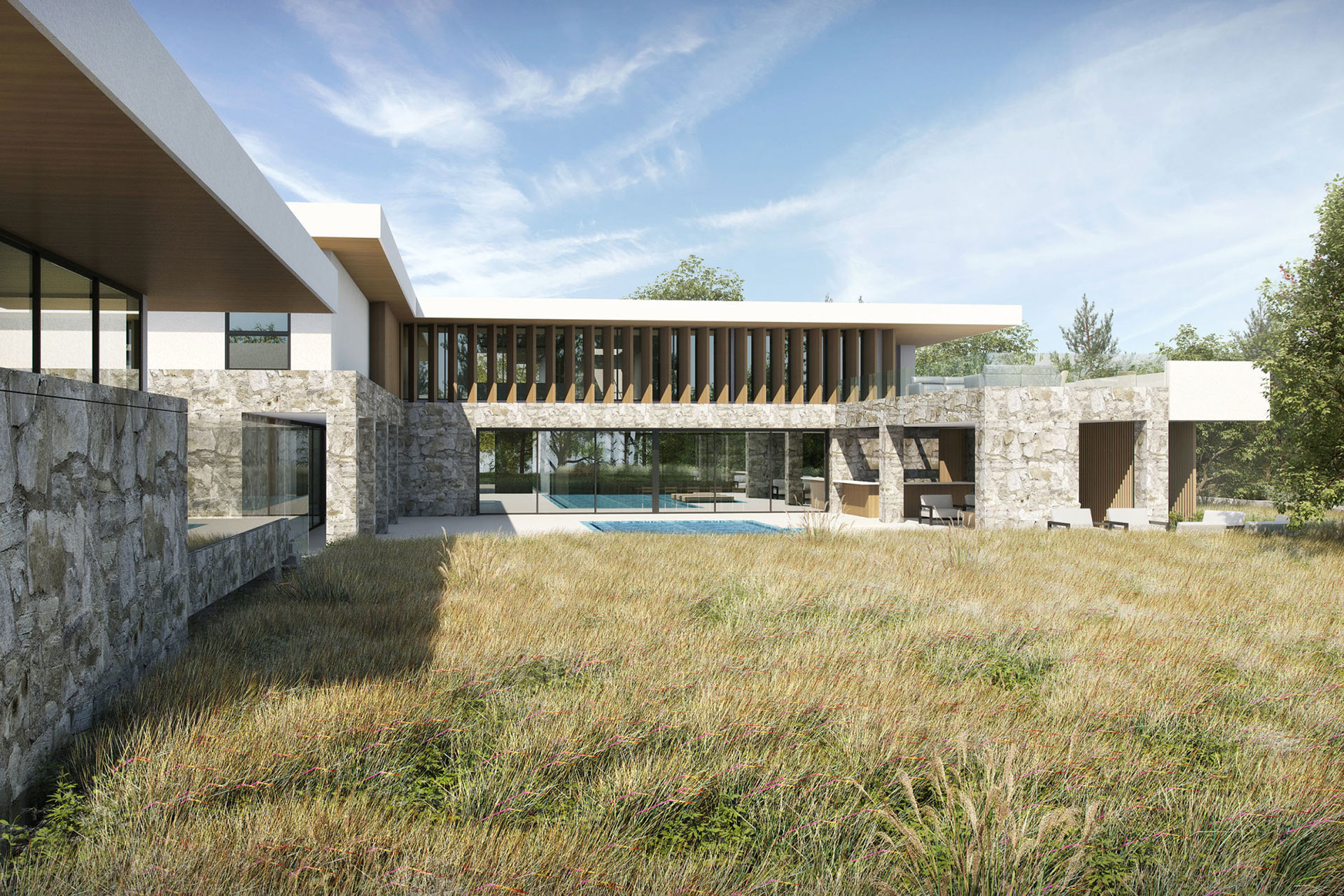Established in 2002, Auckland-based Stevens Lawson Architects is a growing practice with expertise in bespoke residential design and community buildings that have a significant social impact.
Developed for the Auckland City Mission, HomeGround is a visionary social services and supportive living facility. It is the tallest mass timber building in New Zealand, setting a new precedent for low-embodied carbon design.
This project was the architects’ inaugural Archicad project, and the team used the software from early design through to construction, making use of many of Archicad’s in-built functionality including Teamwork, Sun Studies and Renovation Filters, and also established their office standards for using Archicad from the start to ensure consistency across all projects.
Explore the Gallery Athletes’ Village, Paris, France, CoBe Architecture & Paysage – cobe.fr, KOZ Architectes – koz.fr, Atelier Georges – ateliergeorges.fr, Images: ©Doug & Wolf Athletes’ Village, Paris, France, CoBe Architecture & Paysage – cobe.fr, KOZ Architectes – koz.fr, Atelier Georges – ateliergeorges.fr, Images: ©Doug & Wolf Athletes’ Village, Paris, France, CoBe Architecture & Paysage […]
Farkasvölgyi Arquitetos Associados’ journey intertwines with the evolution of Archicad itself. The team have become pioneers in Latin America since they adopted the software in 1996. Embracing BIM for well over two decades, they’ve consistently integrated it into all their projects.
Among their recent notable collaborations with Archicad is Clube Atlético Mineiro’s Arena MRV, a multipurpose facility in Belo Horizonte, MG unveiled in 2023.
Located in Great Patrick Street in Belfast, a disused warehouse has been transformed into a warm, welcoming youth facility by Doherty Architects. With a tight schedule, Dohertys had to design efficiently, creating models of the existing building in Archicad and working in 3D from the start.
Designed and built by McAvoy, Merstham Park School in Surrey had a remit to significantly reduce the operational carbon of the building. The use of Archicad aided the manufacturing process, as well as maximising energy efficiency and minimising the building’s energy loss.
Founded in 2011 by Stefan Rier and Lukas Rungger, NOA (Network of Architecture) specializes in tourism, hospitality and gastronomy.
The studio combines architecture with interior design with its roots firmly planted in the breathtaking alpine region of northern Italy.
Central to NOA’s success is Archicad. Co-founder Stefan Rier has been an unwavering Archicad user since 1998.
Founded by Kim Kook Hwan in 2018, KKH Architects is an Apple-based Archicad user based in Seoul. With a special interest in passive housing and traditional design, KKH also specializes in public projects such as libraries, museums and neighborhood living facilities.
Established by André Eksteen and Braam de Villiers in 2000, Earthworld Architects & Interiors aims to push the boundaries of creativity while also maintaining a strong focus on sustainability.
Designing for commercial, institutional and residential projects, a core philosophy of the practice is to seek opportunities to use the process of design and construction as a catalyst for positive change in South Africa.
Tektonn Architects is a growing practice with a focus on urban design, public buildings and urban public space, creating innovative architecture that respects the natural environment while simultaneously improving people’s lives.
The architects at Brenac & Gonzalez & Associés are true power users. Working with the Graphisoft suite since 1990, the team has become both a trailblazer and an inspiration for new Archicad users in France. Their projects all share a design approach inspired by the forest fox and range from residential to commercial.











