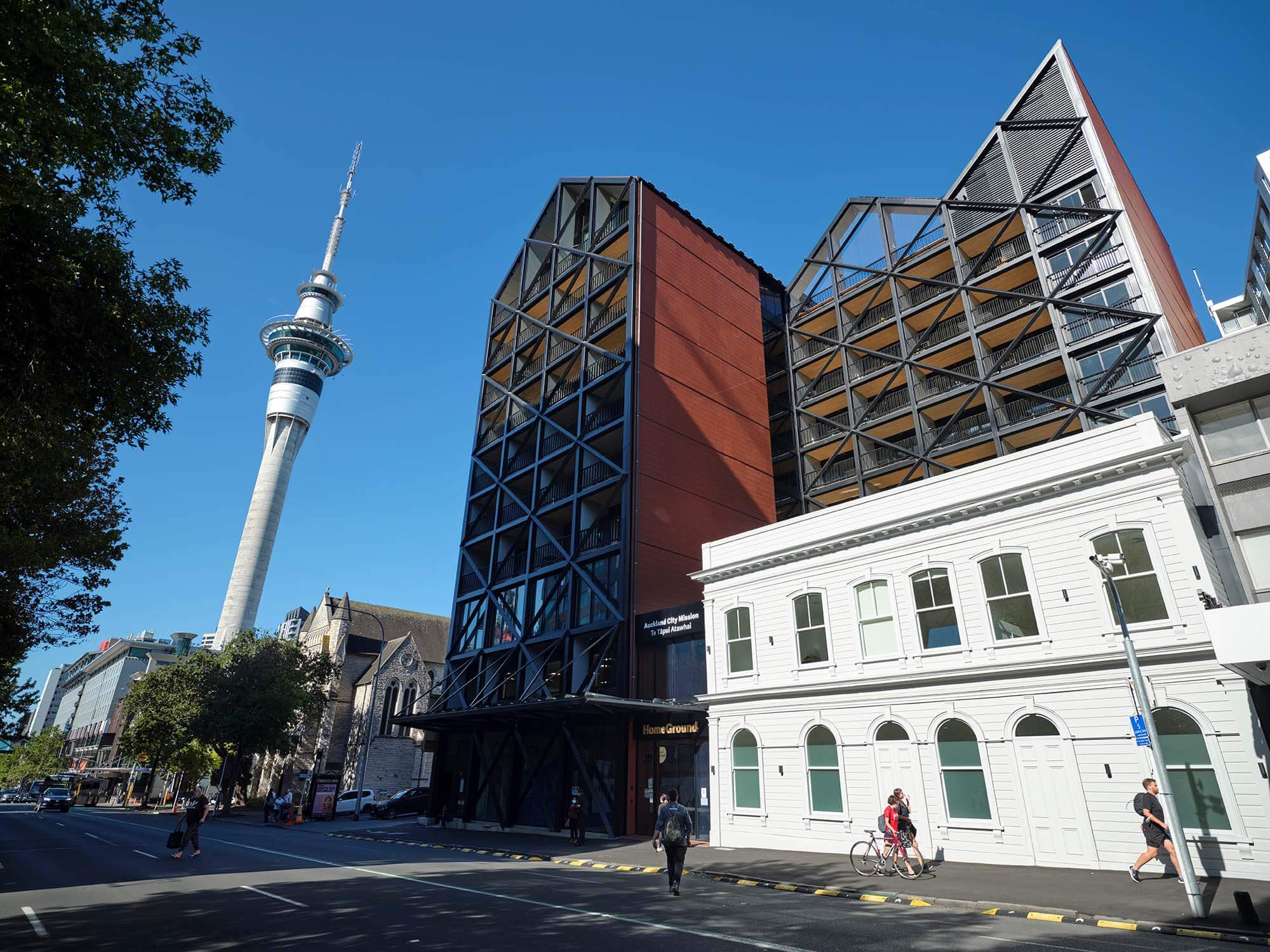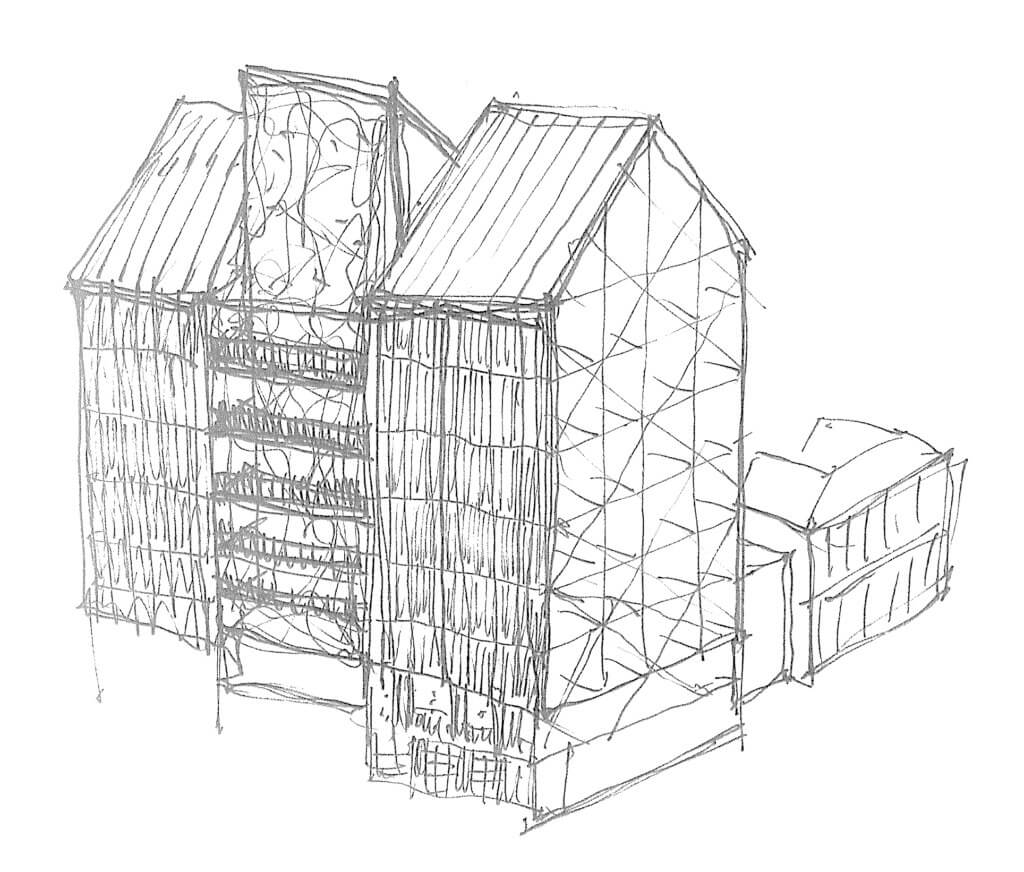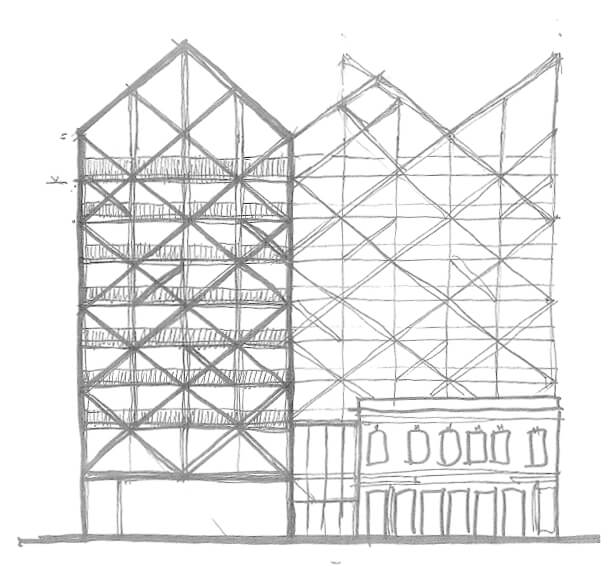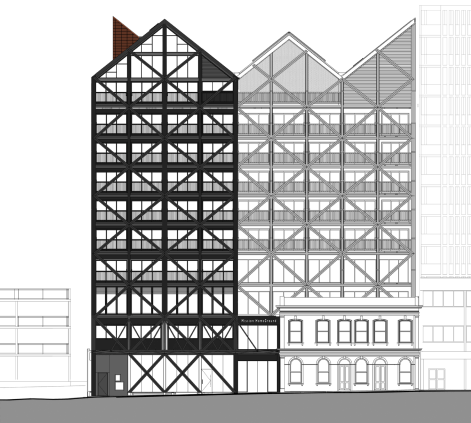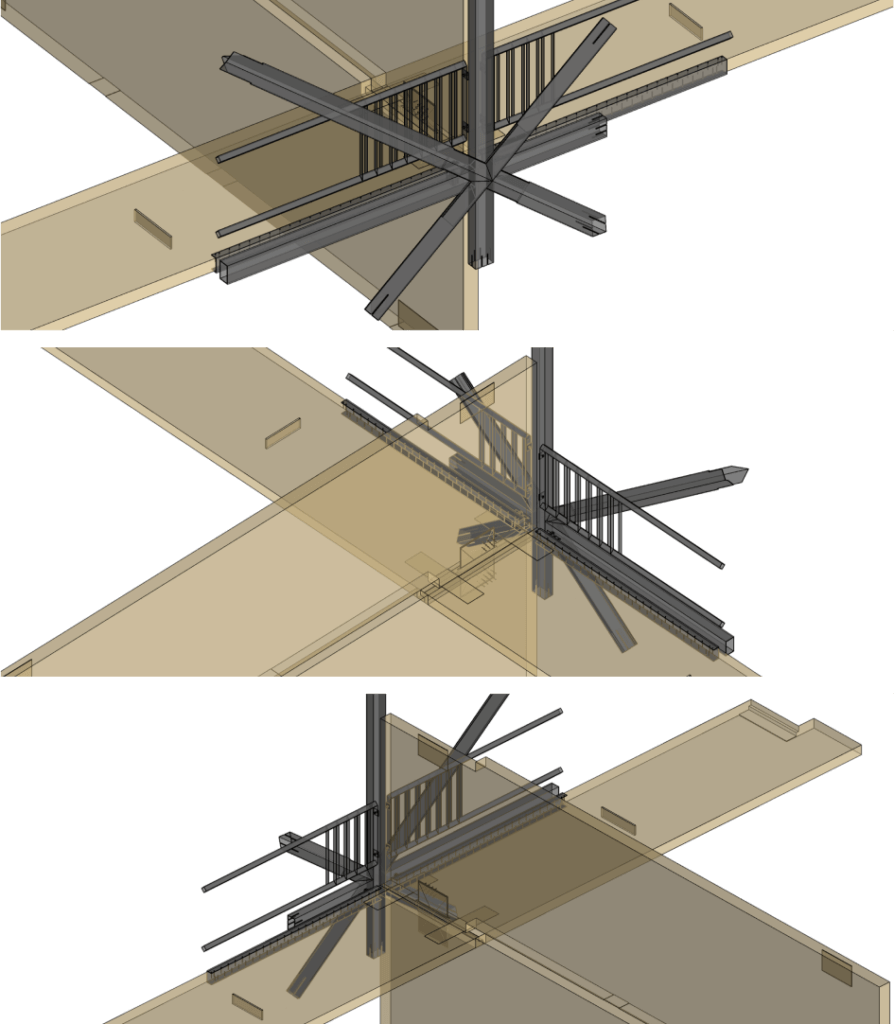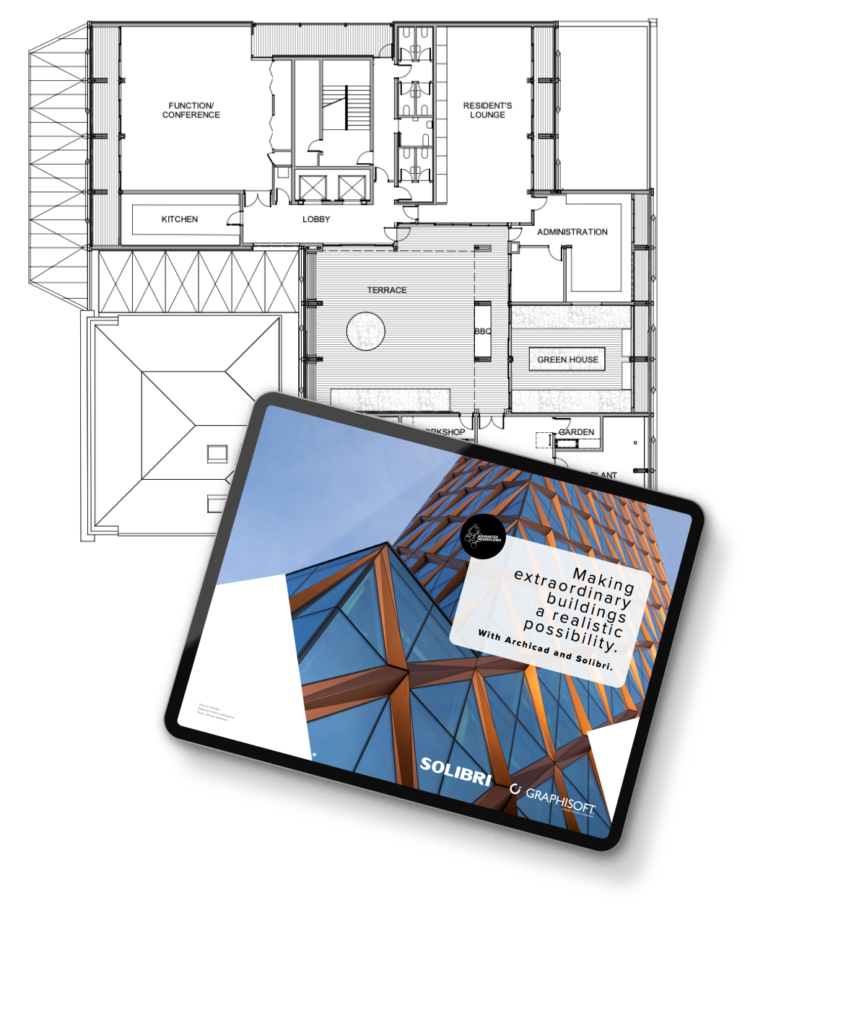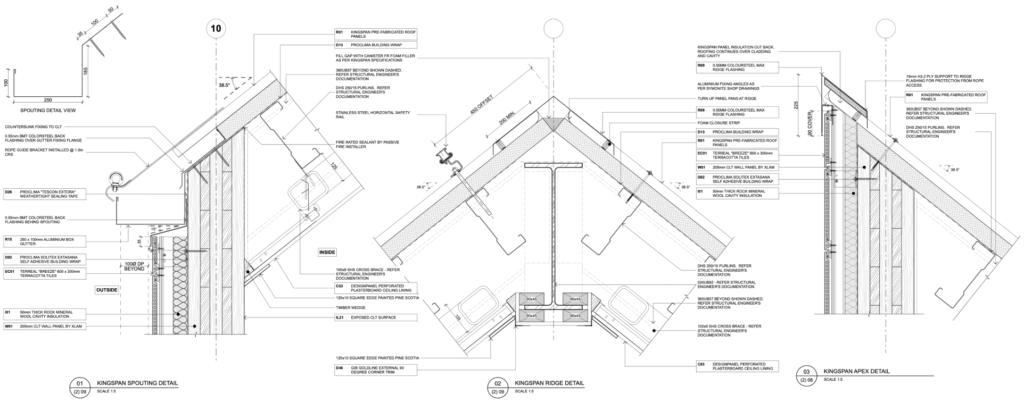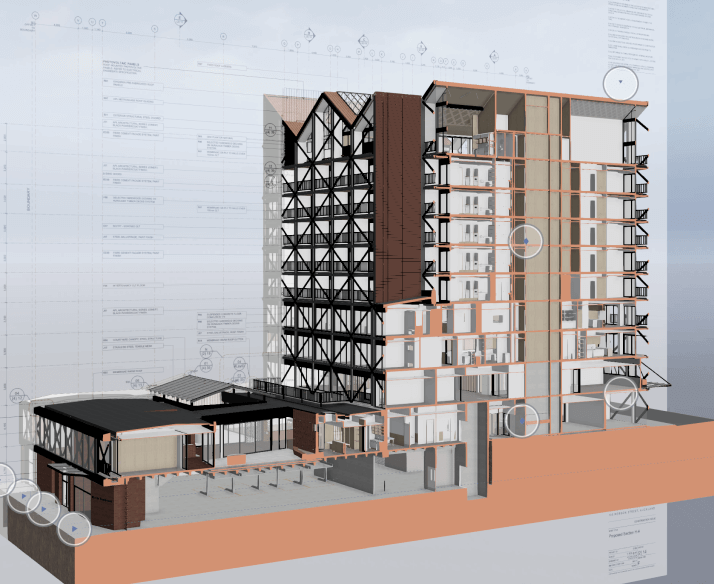Project Showcase
HomeGround, Auckland City Mission
Stevens Lawson Architects
New Zealand
Produced by Hex Work Productions for Te Kāhui Whaihanga New Zealand Institute of Architects
The team
Community spirit and sense of place
Established in 2002, Auckland-based Stevens Lawson Architects is a growing practice with expertise in bespoke residential design and community buildings that have a significant social impact.
With a focus on how a building is experienced from within, the award-winning team designs carefully crafted spaces that are emotionally driven with a strong connection to the spirit of a place.
Project: HomeGround, Auckland City Mission
Project Location: Auckland, New Zealand
Firm: Stevens Lawson Architects
Project Type: Social Housing, Healthcare
Project Size: 12,500 sqm
Year of Completion: 2022
Software used: Graphisoft Archicad, Graphisoft BIMcloud, Graphisoft BIMx, Solibri
The project
A vision for humanism in architecture
Developed for the Auckland City Mission, HomeGround is a visionary social services and supportive living facility, built on the premise that everyone deserves a warm, welcoming and uplifting place to live.
The City Mission has a long history of supporting homeless people with complex needs. However, HomeGround was a new approach based on the Breaking Ground system developed in New York City, to provide housing, healthcare and addiction support under one roof.
Combining an eleven-story tower and a restored heritage building, the 12,500 sqm facility includes 80 studio and one-bedroom apartments with wrap-around care including social workers, mental health support and drug and alcohol withdrawal services. Communal spaces include a rooftop garden, and the onsite medical center and pharmacy are open to the public.

HomeGround was a project of firsts for us. It was the first time the City Mission was able to offer people a home with wrap-around care under one roof, the first time we had designed a tall mass timber building and the first time we had used Archicad from start to finish. The project has been a resounding success, providing homes, healthcare and support for some of the most vulnerable people in Auckland.
Joshua Warne
Associate, Stevens Lawson Architects
Explore the Gallery
Sustainability
Blending mass timber with biophilic design
HomeGround is the tallest mass timber building in New Zealand, setting a new precedent for low-embodied carbon design.
The New Zealand-grown timber was processed by a local fabricator to create the cross-laminated timber (CLT) panels before they were shipped to Auckland.
The building aligns with the philosophy of the Living Building Challenge (LBC), which aims to create spaces that are socially just, culturally rich and ecologically restorative. Stevens Lawson Architects worked closely with Māori designer Graham Tipene, combining biophilic design principles, tradition and culture to deliver a safe and nurturing place for all.
Moreover, built using timber to passive design principles, the sustainable project achieved 80% less embodied carbon in its construction over a 60-year life.

Architects in New Zealand are trying to get more projects in timber across the line. Every building we design now is mass timber; we try to avoid using steel where possible. Moreover, New Zealand is a forestry nation and we believe timber is a more human material; people can connect to it.
Joshua Warne
Associate, Stevens Lawson Architects
Digital tools
Digital tools deliver a smooth project
HomeGround was Stevens Lawson Architects’ inaugural Archicad project, and the team used the software from early design through to construction, making use of many of Archicad’s in-built functionality including Teamwork, sun studies and renovation filters.
Many of the team were already familiar with the software, and as a Mac-based practice, the decision to invest in Archicad was straightforward.
Graphisoft’s New Zealand partner Central Innovation provided training early on for the Stevens Lawson team and was on hand to answer questions as they arose.
Meanwhile, the architects worked to establish the project and office standards for using Archicad from the start to ensure consistency across all projects.
Get to know Archicad and learn the concepts behind the BIM workflow at your own pace by completing our Getting started with Archicad online course on Graphisoft Learn. The course covers the benefits of BIM and will lead you through the first steps with Archicad.

Learning to use Archicad went very smoothly. We had been using CAD software in the practice for a long time, and it was a simple transition for us to adopt the Archicad modeling techniques.
Joshua Warne
Associate, Stevens Lawson Architects
Collaboration
Early collaboration delivers pioneering building
To create this innovative building, the architects, timber fabricator, steel provider and contractor worked closely together. Stevens Lawson Architects maintained the federated model in Archicad and information was exported and imported using IFC with the correct level of detail for each of the suppliers.
The architects engaged early with the contractor and coordinated with the CLT fabricator to ensure the building was manufactured correctly; every penetration within the structural timber was coordinated.
An essential element of the structure is the diagrid, the steel cross braces that provide lateral stability, so early coordination with the steel contractor was also required.
With multiple suppliers needing information from the Archicad model, the team used Solibri to double-check the IFC when it was shared.
Offsite construction
Designing for offsite construction
The mass timber building was designed to be constructed offsite, so the team created the Archicad drawings and documentation with pre-fabrication in mind from the start.
With considerable access constraints and to reduce construction time on site, the cladding and insulation were applied to the CLT panels before they were craned into place.
All site managers were issued with iPads with the BIMx Hyper-model, which allowed them access to both the 3D model and the corresponding 2D documentation. If there was an issue, it was straightforward to work through it on site using the model.
As the project progressed, all discussions took place around the 3D model on a screen.
Explore, present, and coordinate with BIMx! Share Your Archicad Project with BIMx is a self-paced online course on how to export your Archicad model to BIMx and how to explore the BIMx model on any device.

This was the first time the contractors had used BIMx and they used it extensively on site, combining the 3D model with 2D documentation to work through any issues with the architects.
Joshua Warne
Associate, Stevens Lawson Architects
