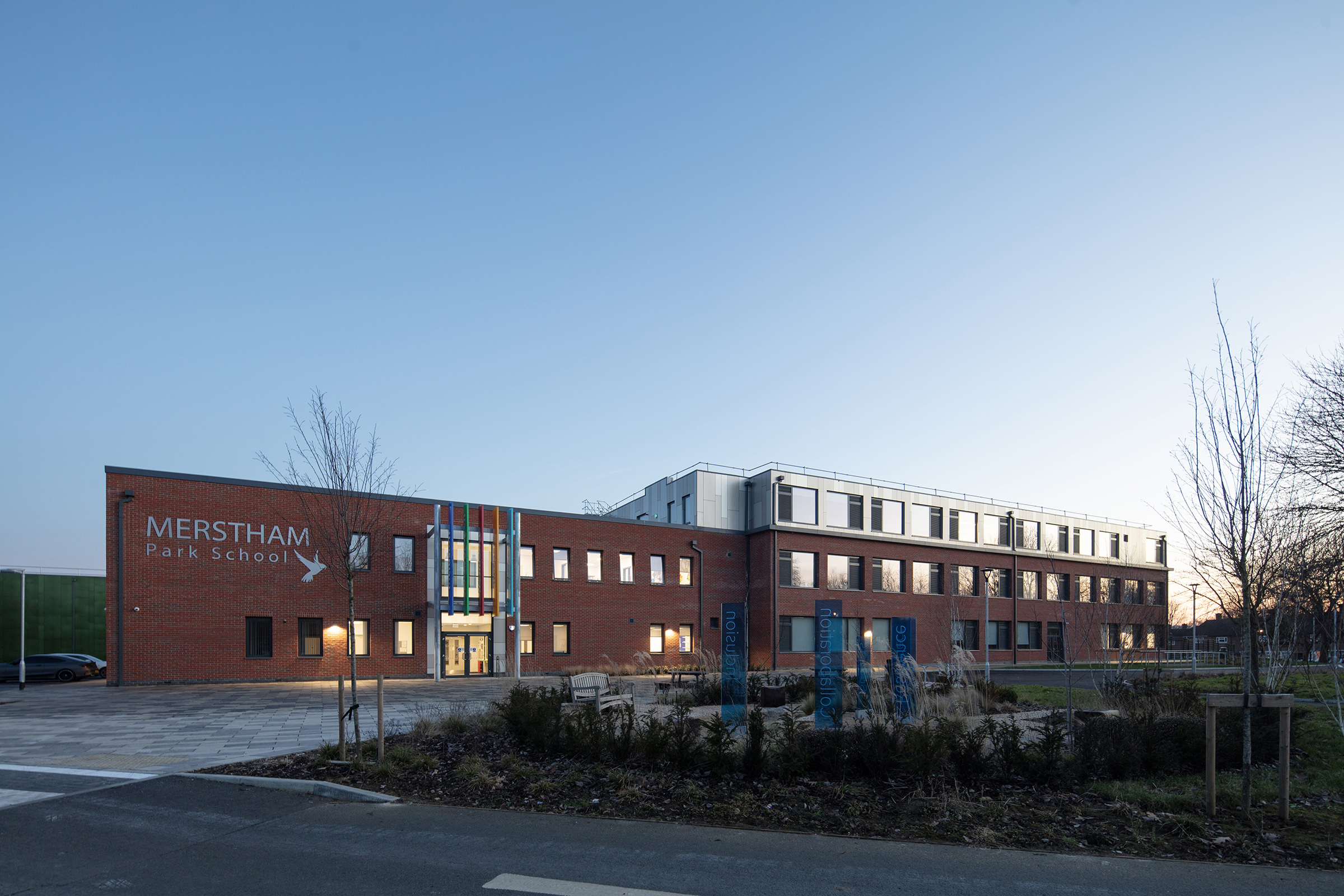Shaping the evolution of education building design
Designed and built by McAvoy, the brand new Merstham Park School in Surrey provides 900 pupils aged 11-16 years with high-quality classrooms, play space, a dance studio, and an all-weather sports pitch.
With a remit to significantly reduce the operational carbon of the 6,850m2 building, McAvoy followed the ‘Be Lean, Be Clean, Be Green’ energy hierarchy for the Department for Education (DfE) ‘Low Carbon Pathfinder’ project. This approach starts with passive design and a fabric-first approach, reducing energy demand at source through passive measures before implementing efficient systems and renewable technologies.

Bespoke design for offsite construction
Designed using Archicad, McAvoy was able to easily compare different iterations for the modular building.
The flexible and intuitive nature of Archicad meant that we were able to easily create and compare different design solutions, explains Carlo Angelone, Design Manager at McAvoy.
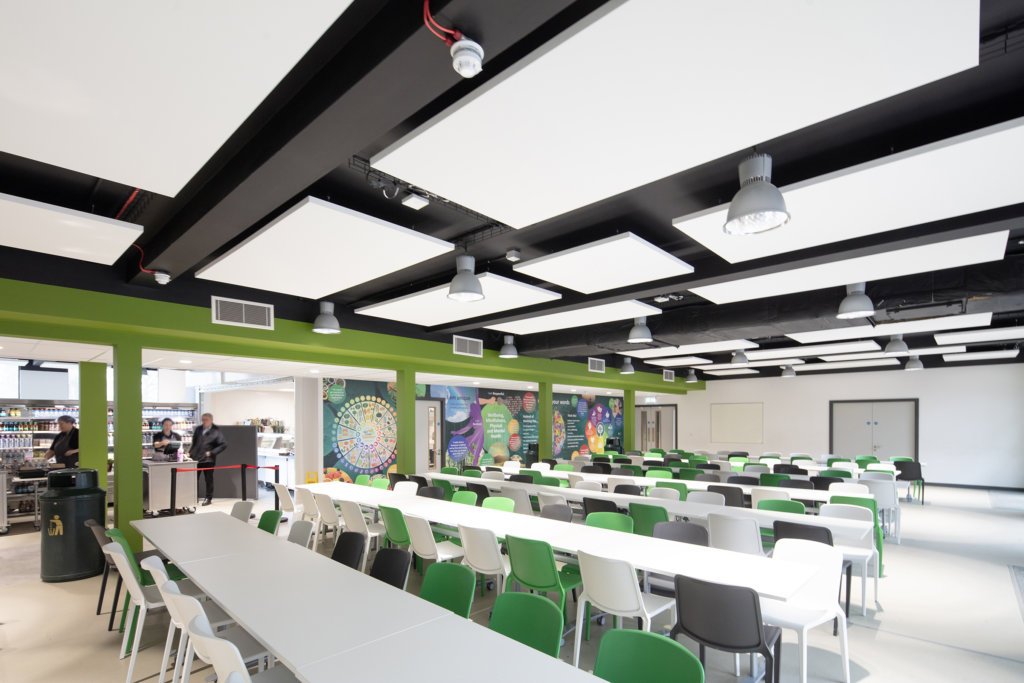
This was particularly useful during early discussions with planning, where we easily prepared comparative options for cladding, signage and landscaping. This enabled us to submit the final planning proposals with a greater degree of confidence.
Archicad’s flexibility supports the requirements of offsite construction architectural design, which has specific nuances compared to traditional construction methods. For example, the View Settings and Graphic Override features meant we could produce drawings specifically tailored to different parties, such as sub-contractors, suppliers and factory operatives. These drawings, by excluding non-relevant details where not needed, enabled better communication with different members of the team.
In addition, the 3D modelling software allowed the team to simultaneously create all drawings from a single source of truth, which greatly sped up the design process on such a large project.

A smooth manufacturing and construction process
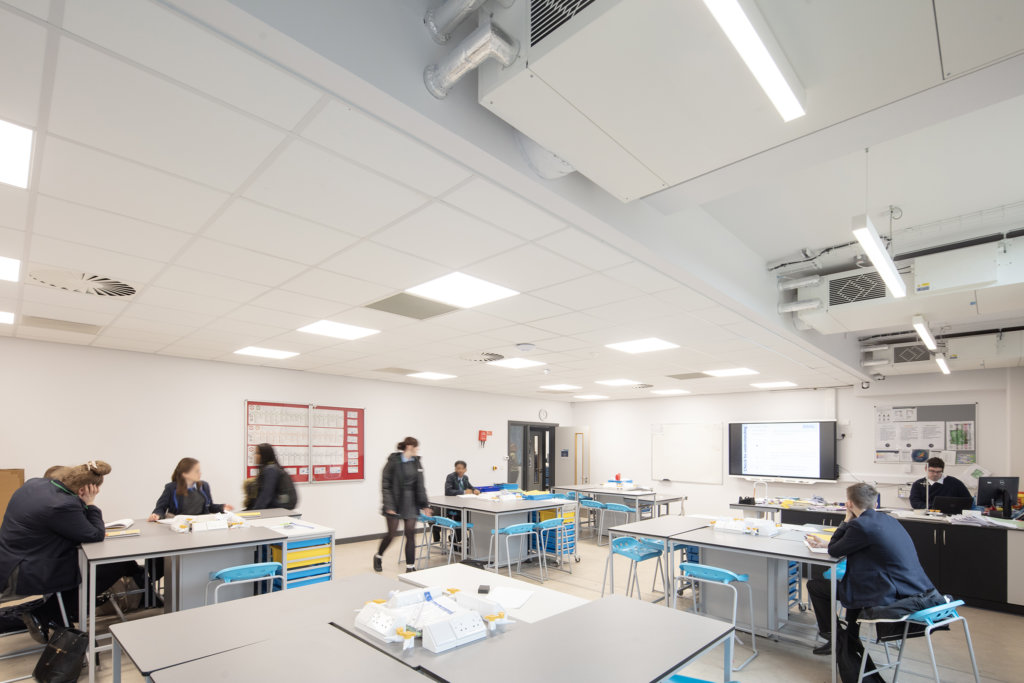
Prior to manufacturing the modules, the team created a fully federated 3D model which ensured the identification and resolution of several design clashes. By federating architectural, structural steel, mechanical and electrical (M&E), and wall-panel models using Solibri Office, McAvoy could easily relay required modifications to the designs of these elements, to minimise potentially costly rework on the factory floor, via the supply chain, or on site.
Once the designers were 100% confident in the model, the school was manufactured offsite at McAvoy’s purpose-built manufacturing facility in Northern Ireland.
Made from 178 modules, the school was transported to site and craned into place in just six weeks. This kept noise and disruption to the pupils attending the temporary school on the same site to a minimum – and ensured a fast delivery. Only the sports hall was built on-site, due to its size.

Straightforward visualization aids communication
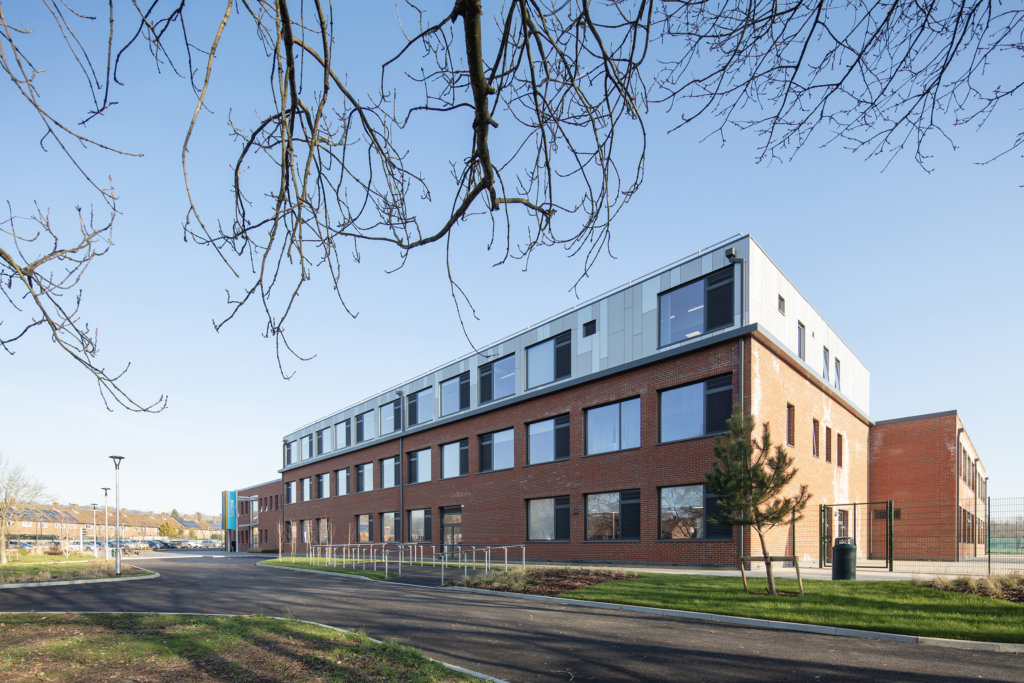
In the early stages of the project, the team created realistic renders in Twinmotion to aid communication with the local planning authority to obtain approval. The direct integration with Archicad meant this was straightforward and easy to do.
Carlo said: The Datasmith Direct Link plug-in for Archicad meant that modifications to the design model in Archicad were instantly updated in the Twinmotion model. Twinmotion further assisted by enabling simple and project-wide adjustments to materials, lighting and entourage in the presentation images.
The team also relied on Graphisoft BIMx to aid communication with the client. The easy-to-use BIMx files meant the client, GLF Schools, could access the 3D model on their own devices and virtually ‘walk’ around the building, without the need for any different software. By including hotlinks to the 2D views within the 3D model, it made it very clear which elevations drawings referred to.

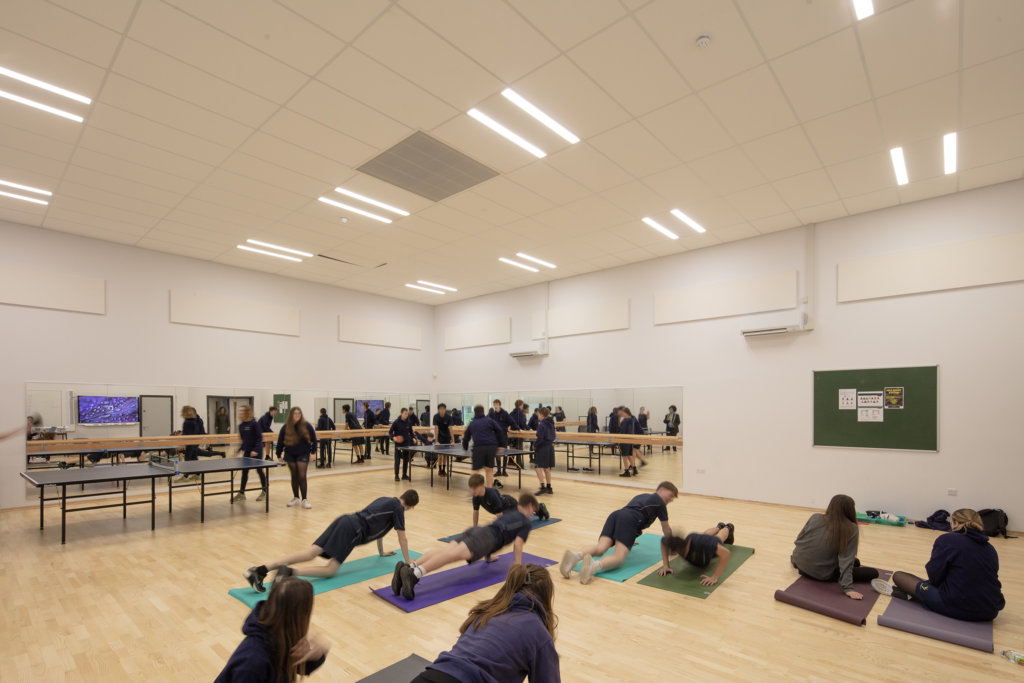
Data at the centre
A key aspect of the design of Merstham Park School was the use of data in the model for estimating energy use and calculating outputs for different design options. Archicad gave the team the flexibility to input specific data into the model and use additional plugin software to run a simulation of the building. This generated predictive results which could be analysed to identify the optimal M&E strategy for the project.
Data within the model also supported other functions of the project such as scheduling quantities and supporting model coordination and validation using separate software. This was achieved using Solibri Office for clash detection (which has an automated plugin with Archicad) and exporting COBie data as part of the client’s requirements.

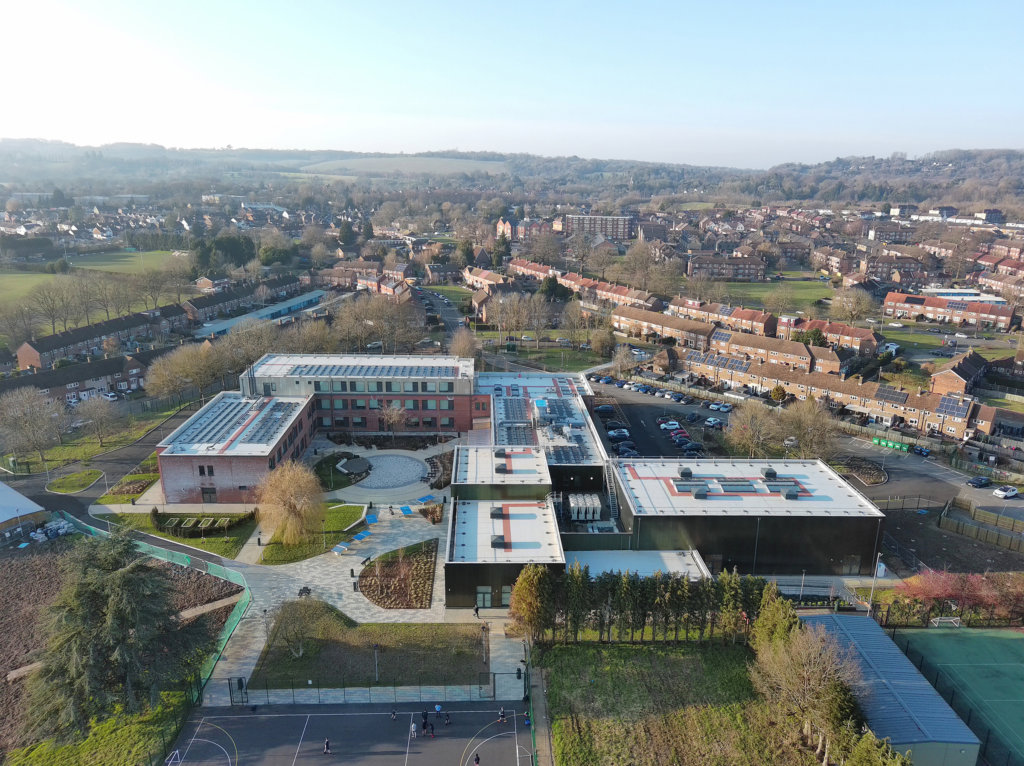
Reducing carbon emissions
McAvoy’s design team worked closely with the DfE’s professional team to maximise energy efficiency and minimise energy loss throughout the build and beyond.
A combination of digital technology and modern methods of construction enabled the reduction of the school’s water demand by more than 30%; operational energy consumption by more than 73%; and carbon emissions by almost 60% of the predicted regulated energy use. Low or zero-carbon technologies also provide up to 44% of peak energy demand of the school.
Overall energy consumption was reduced using a wide range of approaches and tools including: high specification glazing, photovoltaic panels, daylight linked lighting control, hybrid ventilation, heat recovery and air recirculation, rainwater harvesting / water saving systems, a thermally optimised building fabric, using products with lower embodied carbon, flexible, reusable and recyclable modules, and reduced transportation to site.

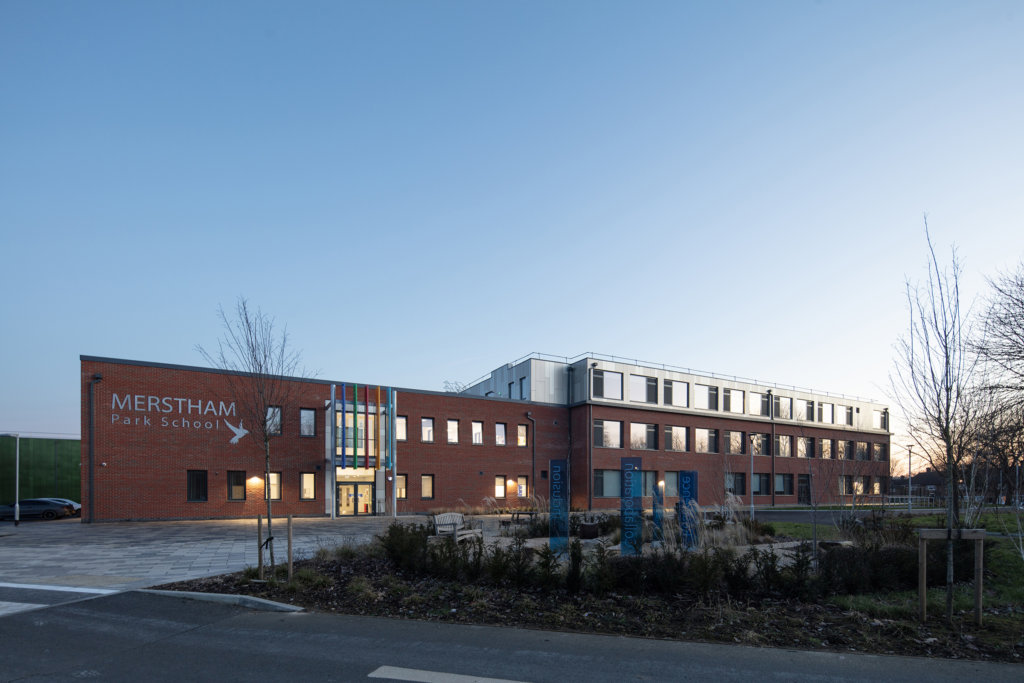
Biophilic design
The designers adopted a biophilic approach with the aim of enhancing the students’ sensory connection with the natural environment, improving psychological health and wellbeing, increasing levels of relaxation, concentration and cognitive performance, as well as social activation and motivation to learn.
Landscaping is used to enhance the environment and provide natural shading of hardstanding areas. Trees have been carefully positioned around sun boundaries to create a pleasant environment and assist with cooling.
In addition, a central, tree-filled courtyard offers pupils a welcoming, comfortable space for dining and social interaction.

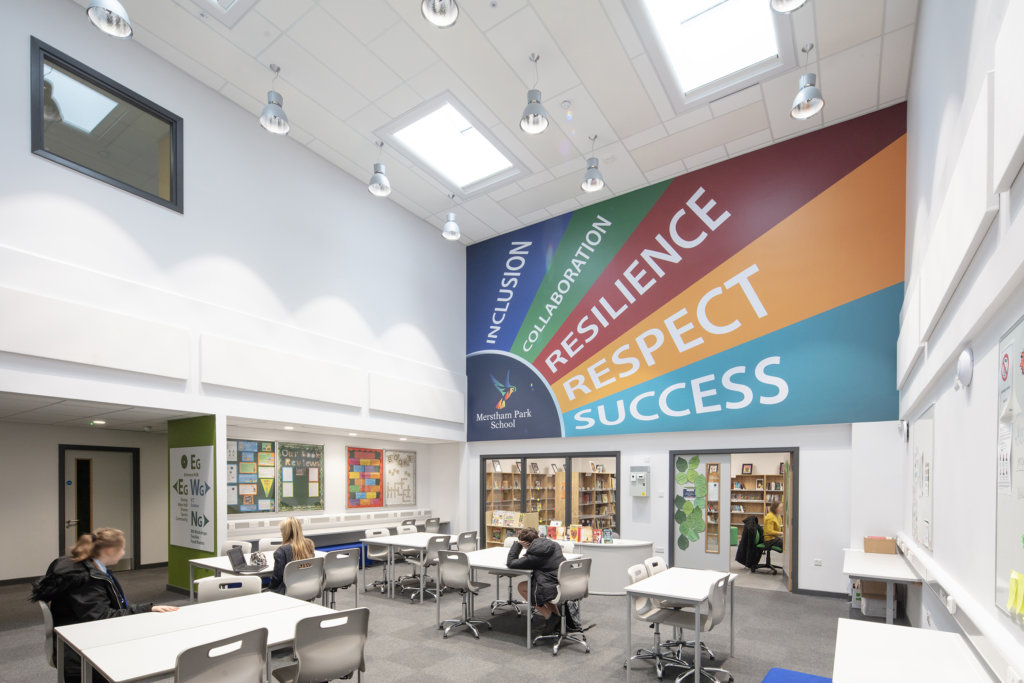
Building design features
A range of attractive design features limit the visual impact of the school, including high-specification chameleon cladding on the sports hall, which changes colour and blends seamlessly into its natural environment.
Other steps taken to minimise visual impact included creating the impression of a step back in the fenestration and wrapping the top floor in cladding that reflects the sky. The building façade was also stepped out to facilitate increased insulation, providing both an interesting design feature and improved insulation benefits.
END
