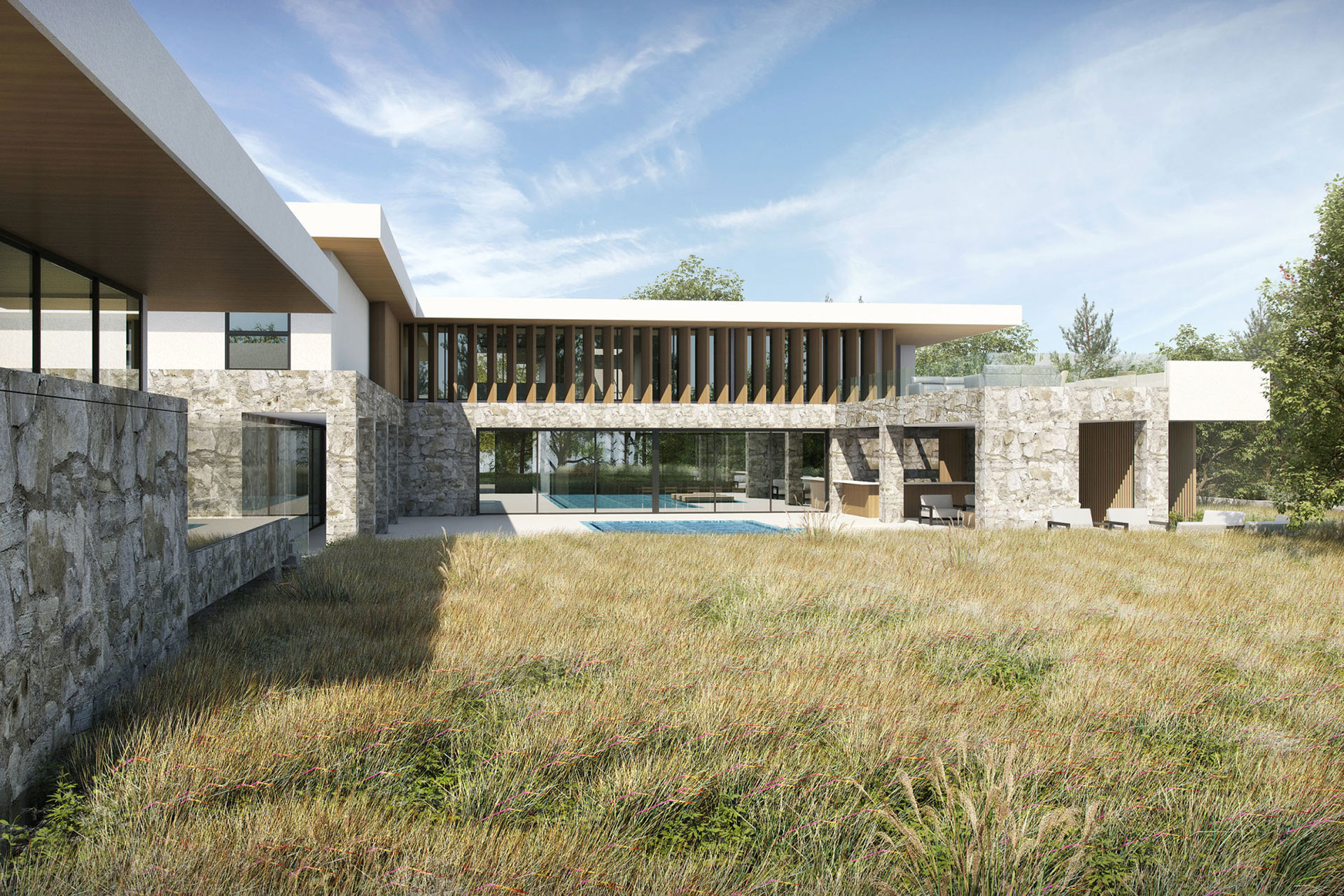갤러리 보기 파리 선수촌, 프랑스, CoBe Architecture & Paysage – cobe.fr, KOZ Architectes – koz.fr, Atelier Georges – ateliergeorges.fr, 이미지: ©Doug & Wolf 파리 선수촌, 프랑스, CoBe Architecture & Paysage – cobe.fr, KOZ Architectes – koz.fr, Atelier Georges – ateliergeorges.fr, 이미지: ©Doug & Wolf 파리 선수촌, 프랑스, CoBe Architecture & Paysage – cobe.fr, KOZ Architectes […]
Founded by Kim Kook Hwan in 2018, KKH Architects is an Apple-based Archicad user based in Seoul. With a special interest in passive housing and traditional design, KKH also specializes in public projects such as libraries, museums and neighborhood living facilities.
갤러리 보기 © LWK + Partners, 홍콩 © LWK + Partners, 홍콩 © LWK + Partners, 홍콩 © LWK + Partners, 홍콩 © LWK + Partners, 홍콩 © LWK + Partners, 홍콩
Case Study: Servita Building × 갤러리 보기 쎄르비따 스퀘어 빌딩, 부다페스트, 헝가리 © DVM 그룹, dvmgroup.com 쎄르비따 스퀘어 빌딩, 부다페스트, 헝가리 © DVM 그룹, dvmgroup.com 쎄르비따 스퀘어 빌딩, 부다페스트, 헝가리 © DVM 그룹, dvmgroup.com 쎄르비따 스퀘어 빌딩, 부다페스트, 헝가리 © DVM 그룹, dvmgroup.com
In 2020, with face-to-face work restricted by the coronavirus pandemic, Márkus Engineering needed a reliable online project collaboration platform to maintain information flow between project teams both on- and off-site.
At the center of it all is a 10-acre park, designed across multiple levels, including on the roof of the shopping mall, creating numerous opportunities for visual and physical connectivity between these two important landmarks. Its aim is to be porous to the larger landscape around it, allowing for a public space that is fully integrated into the urban fabric
The hall was inaugurated in 2018, on Moscow City Day. In 2016, the hall was awarded with the Moscow City Council Award for “Best Architectural and Urban Planning Solution for a Public Object.” In 2019, it was shortlisted for the World Architecture Festival Award.
“Residencial Poniente”, designed by the architecture and design studio Maese Luis 24 (ML24), is a complex of 166 residential units and complementary areas in the city of Córdoba, Spain. This project has been the studio’s first practical and real application of BIM technology using Archicad.
Located in a consolidated urban environment and offering many services, the architects have proposed a complex that has significantly improved the environmental quality of this part of the city.
Akbank Academy Recreation Center (AARC) is located on the Akbank Şekerpınar Campus, on the eastern periphery of Istanbul. In designing the Recreation Center, the challenge was to bring interaction and momentum to the existing bank headquarters by including a mixed activity program, integrated with the Akbank Academy block and Data Center. The activity program seeks to make office work more attractive on a campus of 2,800 people and improve the quality of life of the employees. It hosts a mix of activities such as sports, culture, recreational facilities and a mini market, which are otherwise difficult to accommodate in the immediate environment.
St. Martin’s was built on a former Templar estate in the 15th to 16th centuries in the late Gothic-Renaissance style. Today, the church lies in ruins as a result of the great earthquake of 1880. Numerous structural cracks occurred during the earthquake and the vaults were partially or completely demolished; the church was never repaired and forgotten over time. The ruins are a protected cultural monument, listed in the Republic of Croatia’s Registry of Cultural Property.
The purpose of the project is to restore this valuable historic building and to revitalize the entire area. The basic building elements missing today are the tower roof and the nave. In the bell tower, the masonry, cracks and foundations will be structurally repaired first. After that, a new, contemporary dome is planned, which will resemble the original baroque dome, but will be adapted to serve the new purpose of the bell tower – a lookout tower. A new spiral staircase or lift is planned for access to the tower.










