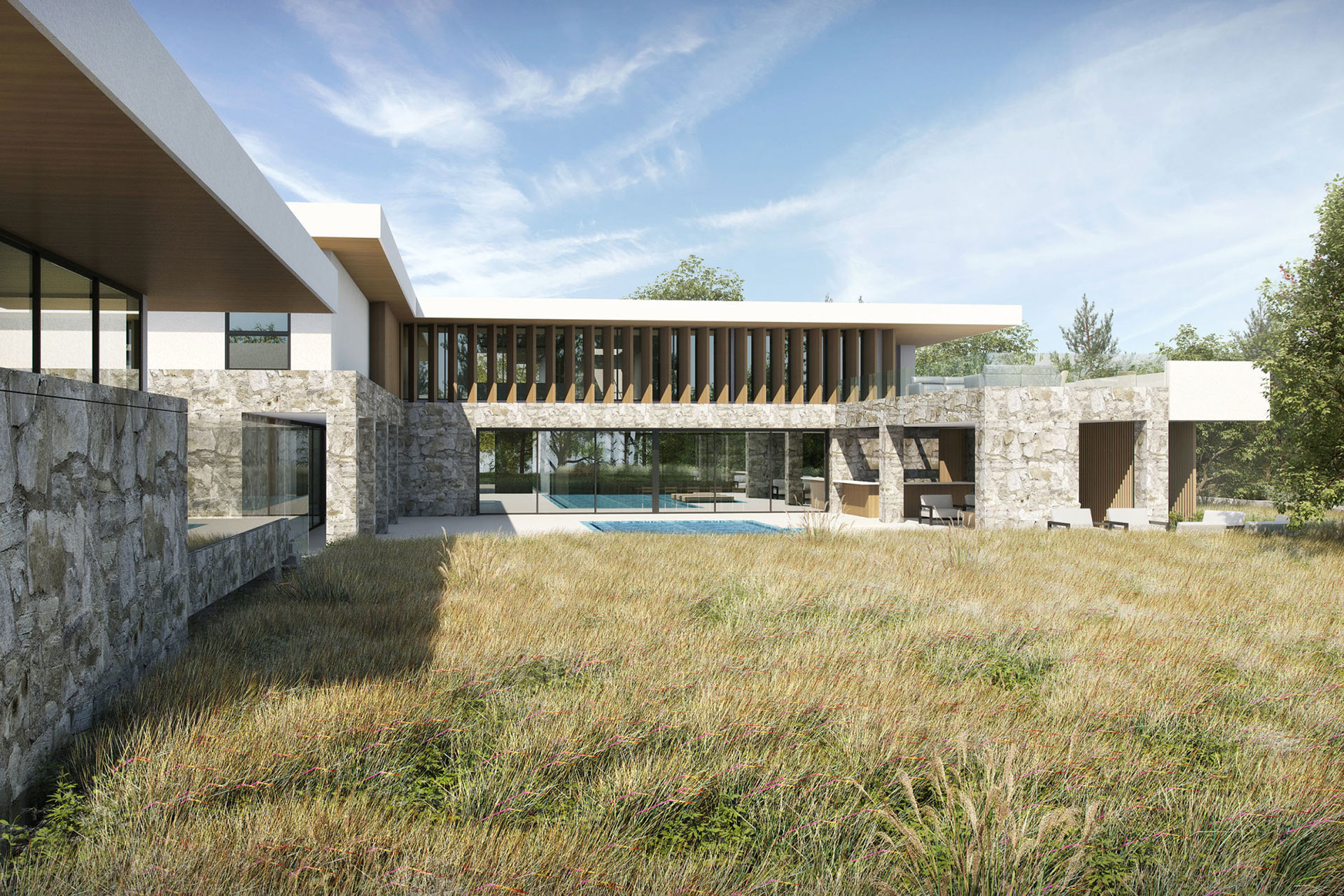At the center of it all is a 10-acre park, designed across multiple levels, including on the roof of the shopping mall, creating numerous opportunities for visual and physical connectivity between these two important landmarks. Its aim is to be porous to the larger landscape around it, allowing for a public space that is fully integrated into the urban fabric
The hall was inaugurated in 2018, on Moscow City Day. In 2016, the hall was awarded with the Moscow City Council Award for “Best Architectural and Urban Planning Solution for a Public Object.” In 2019, it was shortlisted for the World Architecture Festival Award.
“Residencial Poniente”, designed by the architecture and design studio Maese Luis 24 (ML24), is a complex of 166 residential units and complementary areas in the city of Córdoba, Spain. This project has been the studio’s first practical and real application of BIM technology using Archicad.
Located in a consolidated urban environment and offering many services, the architects have proposed a complex that has significantly improved the environmental quality of this part of the city.
AURA Apart, designed by Da Vinchi Group and Vatmanstudio, is a hotel project in Odessa, Ukraine. The architects faced multiple challenges of a beach location, a seismic zone and difficult terrain during the project, but they managed these challenges using Archicad. The project recently won the European Property Awards.
Superlofts Blok Y, designed by Marc Koehler Architects, is a cooperative housing project in Utrecht. Blok Y won the 2018 Royal Institute of Dutch Architects (BNA) award for Building of the Year in the Private Housing category.
The “BD House” project in La Garriga, Spain, is the first prototype of a system of single-family homes designed byVilalta Architects to be built with environmental and economic sustainability as a priority.
A Case Study about Archicad implementation at the right moment: Recognizing the need for agility and speed in the development of a large and challenging project, Goiás Arena, with a delivery time of only three months.
The Moscow architecture firm, CPU Pride, presents the design process that led to a new sports facility, which also won “BIM 2016,” the Russian national BIM technology competition.
Scenario Architecture has started their second decade specializing in the high-end residential sector, focusing on creating homes that are beautiful, functional and ideally suited to each client.
CÉH Inc. of Budapest, Hungary was tasked with the enormous job of measuring and modeling the Hungarian State Opera House. The combination of building surveying with geodetic methods and architectural 3D modeling, with the help of point cloud technology, made it possible to develop a detailed 3D model of this elaborate building while it remained in use. The final model is being used for the ongoing renovation process and will be used later for the management of the historic building as well.










