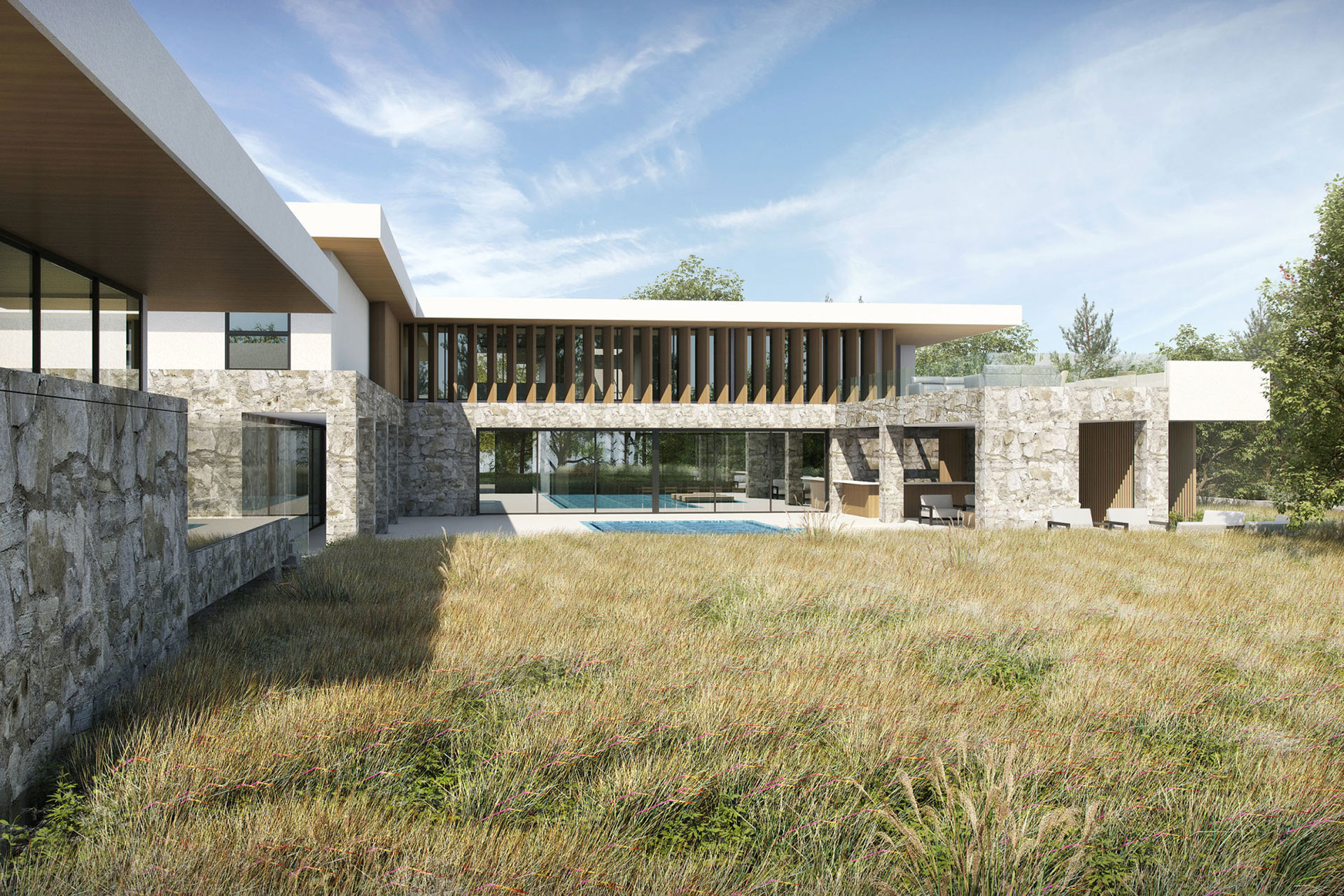Efficient BIM: Pier 27 by architects—Alliance
Architects—Alliance innovates iconic projects, shaping Toronto and beyond, using Archicad, Graphisoft’s efficient BIM solution to blend design excellence with community-focused solutions.

Refine your results
Architects—Alliance innovates iconic projects, shaping Toronto and beyond, using Archicad, Graphisoft’s efficient BIM solution to blend design excellence with community-focused solutions.
We are happy to share our newest case study presenting Morph from Spain.
Established in 2014, Morph has grown into an international multidisciplinary practice of 170 architects and engineers.
With its ethos for innovation, and its drive to achieve excellence, the team pushes the boundaries of design, using intuitive BIM to deliver new forms that surprise and delight.
Takenaka Corporation, a major construction consultancy in Japan used its own Design BIM Tool based on Archicad and Solibri in the development of Nagoya’s landmark International Exhibition Hall.
ASTOC, GWJ and IAAG developed the Anna Seiler House—Bern’s new hospital hub. Discover how Archicad played a key role in delivering this flagship healthcare project.
With offices spanning Australia and New Zealand, Cottee Parker, an Archicad user for 30 years, has recently completed several large city-shaping projects including Melbourne’s West Side Place.
Auckland-based Stevens Lawson Architects developed HomeGround, for the Auckland City Mission which is a visionary social services and supportive living facility to provide housing, healthcare and addiction support under one roof.
The Athletes’ Village showcases an innovative, environment-responsive building design that delivers lasting benefits to the community.
Located in Great Patrick Street in Belfast, a disused warehouse has been transformed into a warm, welcoming youth facility by Doherty Architects. With a tight schedule, Dohertys had to design efficiently, creating models of the existing building in Archicad and working in 3D from the start.
Designed and built by McAvoy, Merstham Park School in Surrey had a remit to significantly reduce the operational carbon of the building. The use of Archicad aided the manufacturing process, as well as maximising energy efficiency and minimising the building’s energy loss.
Farkasvölgyi Arquitetos Associados’ journey intertwines with the evolution of Archicad itself. Among their recent notable collaborations with Archicad is Clube Atlético Mineiro’s Arena MRV, a multipurpose facility in Belo Horizonte, MG unveiled in 2023.
Stefan Rier and Lukas Rungger, NOA (Network of Architecture) studio combines architecture with interior design with its roots firmly planted in the breathtaking alpine region of northern Italy.
KKH Architects is an Apple-based Archicad user based in Seoul with a special interest in passive housing and traditional design, as well as public projects like libraries, museums and neighborhood living facilities.