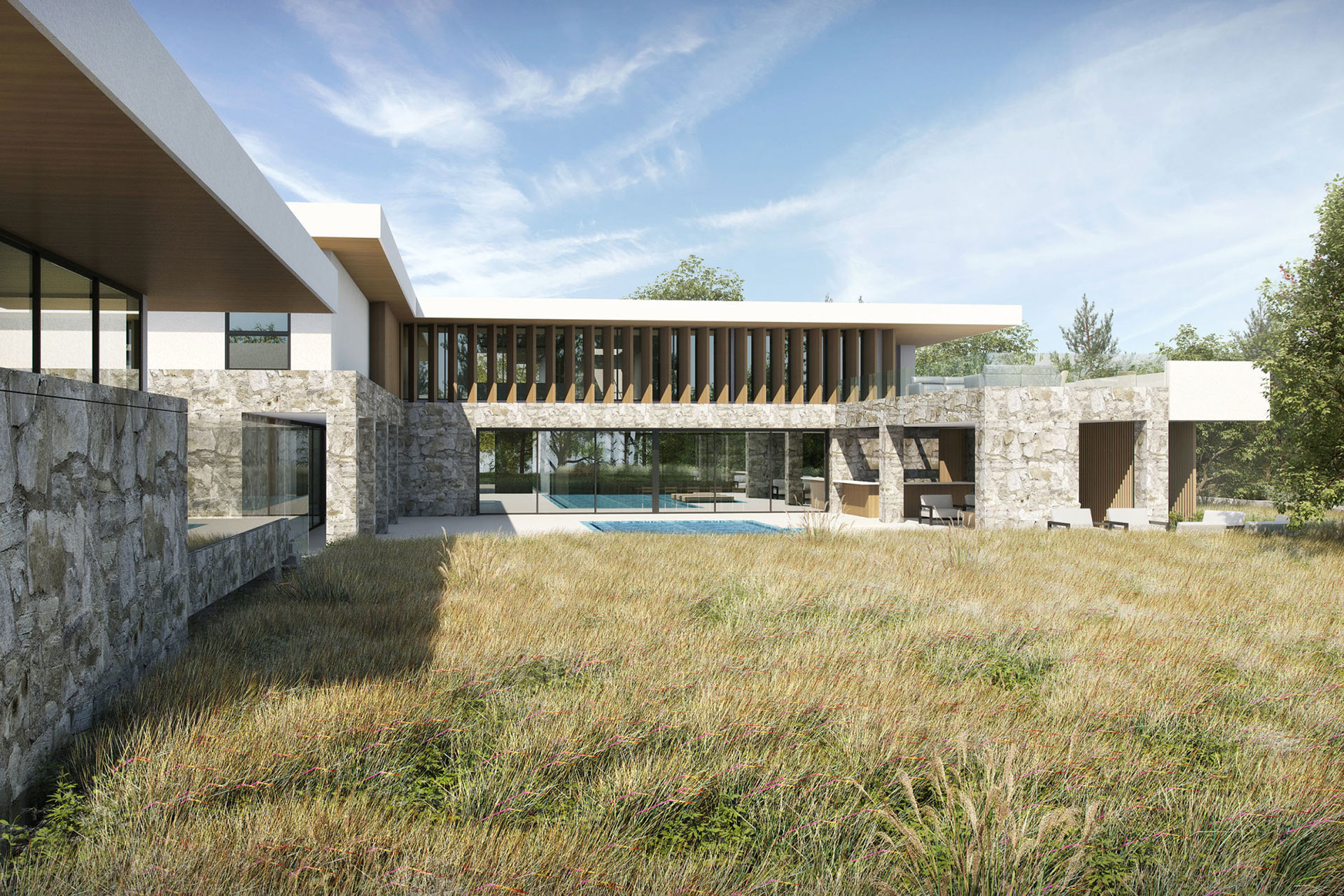Anna Seiler House
ASTOC, GWJ and IAAG developed the Anna Seiler House—Bern’s new hospital hub. Discover how Archicad played a key role in delivering this flagship healthcare project.

Refine your results
ASTOC, GWJ and IAAG developed the Anna Seiler House—Bern’s new hospital hub. Discover how Archicad played a key role in delivering this flagship healthcare project.
Auckland-based Stevens Lawson Architects developed HomeGround, for the Auckland City Mission which is a visionary social services and supportive living facility to provide housing, healthcare and addiction support under one roof.
The Athletes’ Village showcases an innovative, environment-responsive building design that delivers lasting benefits to the community.
Designed and built by McAvoy, Merstham Park School in Surrey had a remit to significantly reduce the operational carbon of the building. The use of Archicad aided the manufacturing process, as well as maximising energy efficiency and minimising the building’s energy loss.
Farkasvölgyi Arquitetos Associados’ journey intertwines with the evolution of Archicad itself. Among their recent notable collaborations with Archicad is Clube Atlético Mineiro’s Arena MRV, a multipurpose facility in Belo Horizonte, MG unveiled in 2023.
Stefan Rier and Lukas Rungger, NOA (Network of Architecture) studio combines architecture with interior design with its roots firmly planted in the breathtaking alpine region of northern Italy.
KKH Architects is an Apple-based Archicad user based in Seoul with a special interest in passive housing and traditional design, as well as public projects like libraries, museums and neighborhood living facilities.
HLM Architects conceived a striking design, winning a competitive bid to deliver The Wave, an impressive new gateway to the campus of The University of Sheffield’s Faculty of Social Sciences.
Lyall Bills & Young worked with Archicad from the outset and imported files from other disciplines into Archicad to create a federated model for the GenZero project.
Culver Epps, director at Cox Freeman, explains how BIM software has transformed the way the practice works, helping them expand their business into new markets and effortlessly deliver ever-more complex projects.
The Education and Skills Funding Agency (ESFA) creates three new learning centres on the existing sites to provide a 21st century education for 4,000 students.
33 King William Street is a striking building topped with London’s one of largest roof gardens and achieving a BREAAM Excellent rating is a fine example of sustainable design and construction.