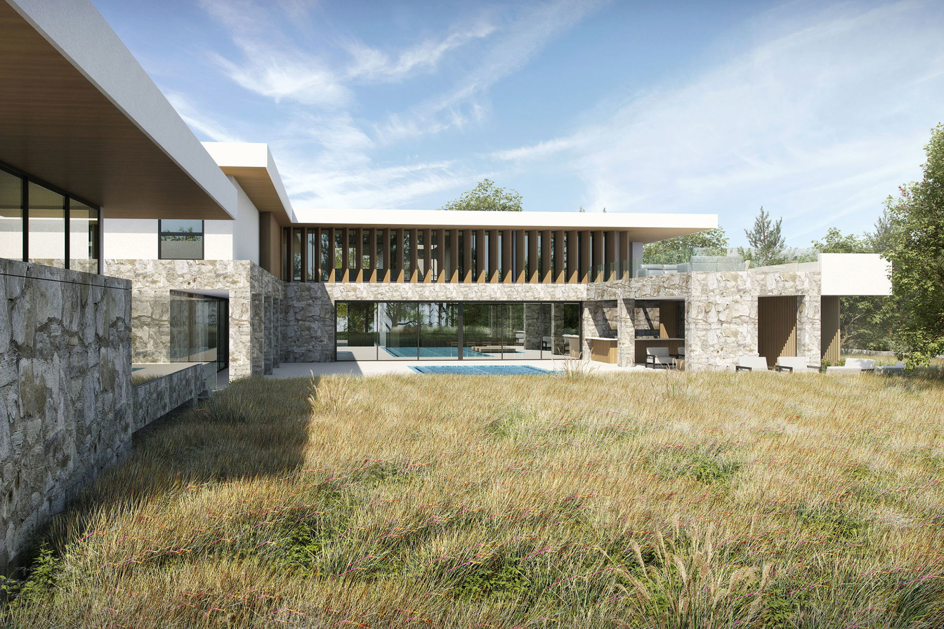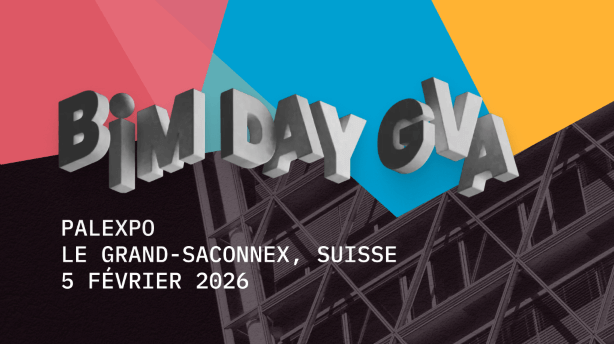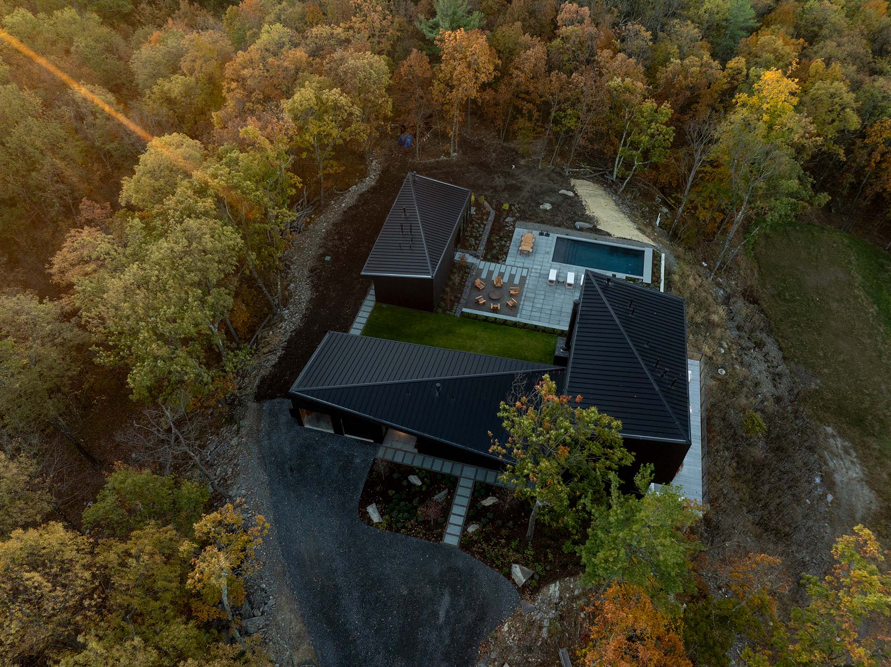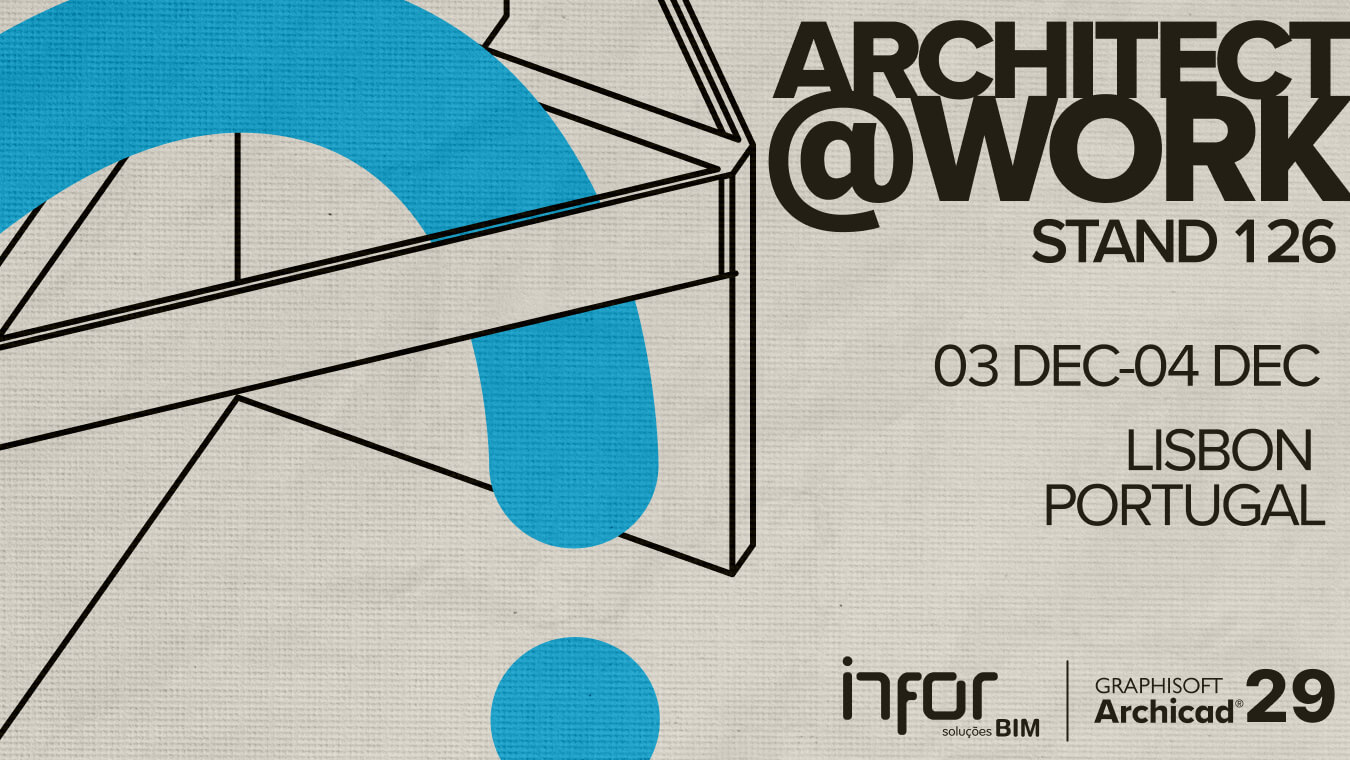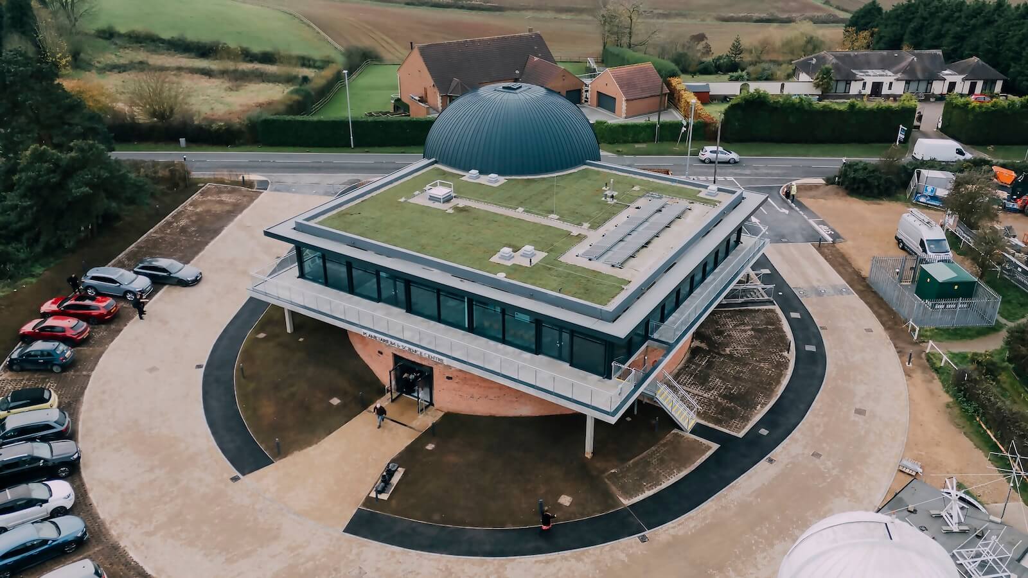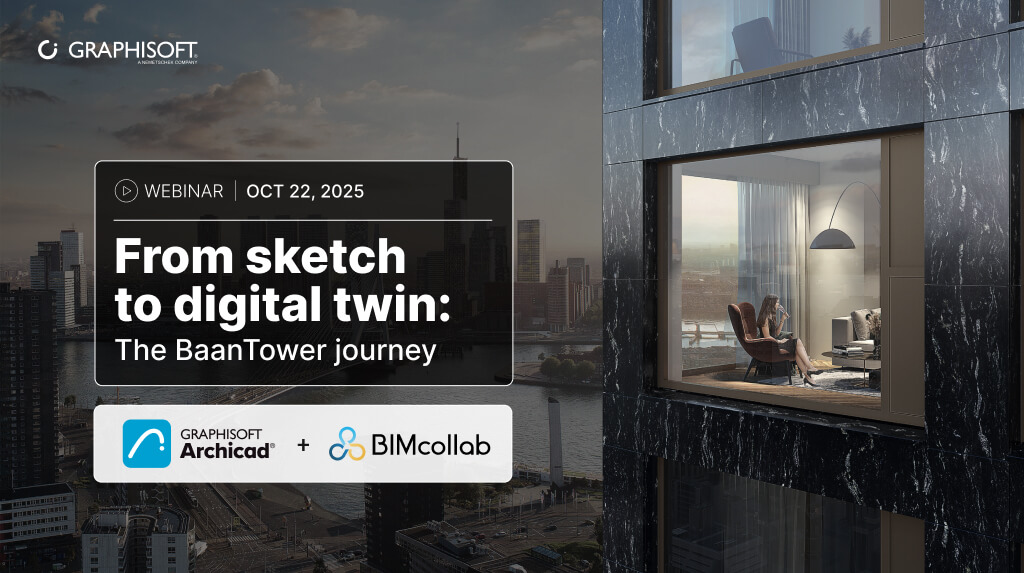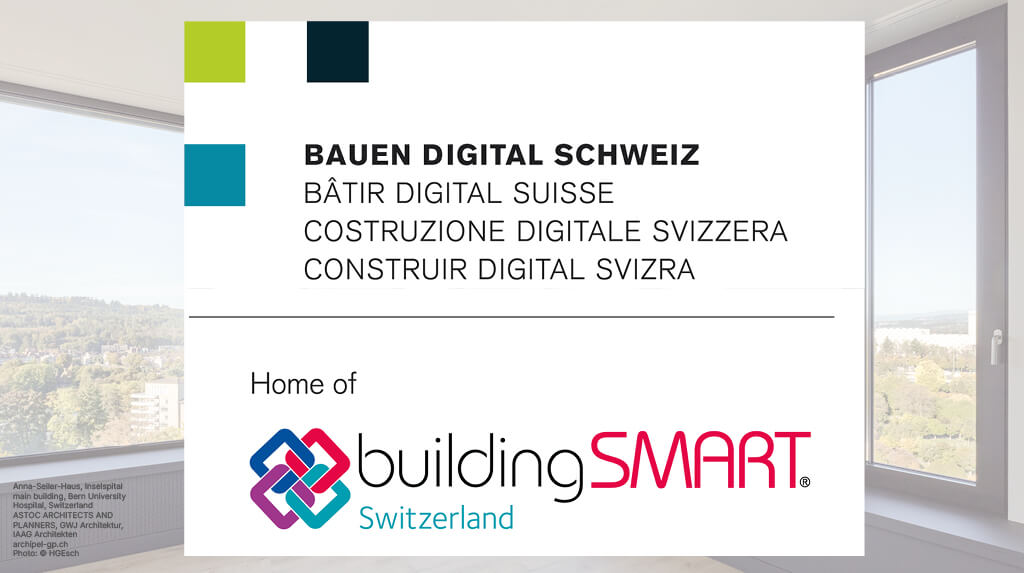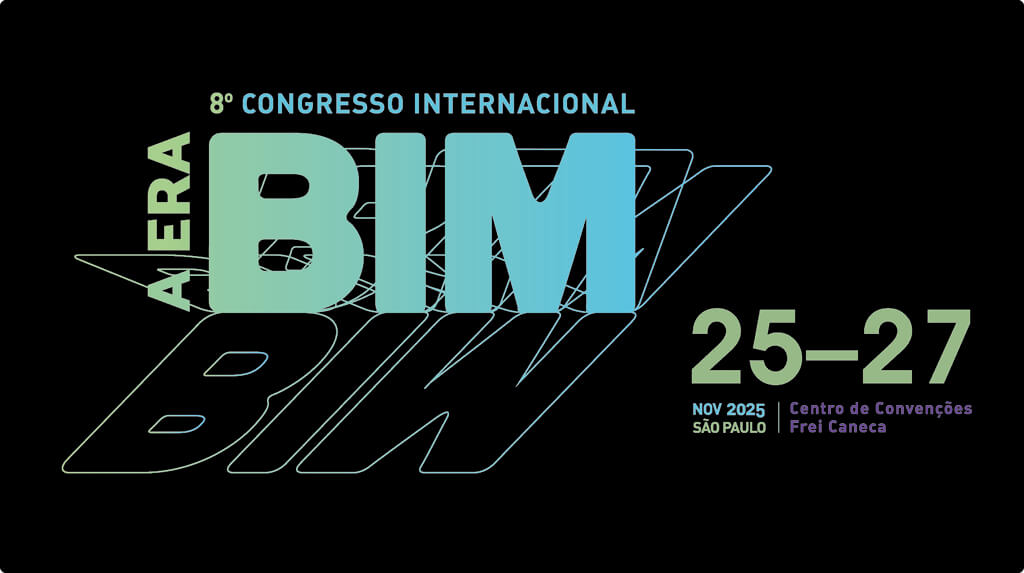Join us at AIAS Forum, the annual design and career development conference. This year theme is Catalyst, where we will help students explore how Denver has pushed the boundary of technology, commerce, communication and design.
In the expo section we’ll share best practices and exchange ideas for making the most of Archicad.
Don’t miss BIM DAY GVA on February 5th in Geneva! Network with industry leaders and discover the latest innovations in BIM and AI. Stay ahead in your field—join us for this must-attend event!
Twisted Ridge, a Hudson Valley home by The Up Studio, showcases seamless BIM collaboration for efficient design, coordination, and construction.
Design Intelligence for the Built Environment event features innovative workflows from Graphisoft. Maximize seamless interoperability and demonstrate the operational advantages of digital twins.
INFOR will be present at Architect@Work Lisbon on December 3rd and 4th, representing Archicad 29 — the new version that revolutionizes architectural workflows with integrated AI, enhanced precision, collaboration, and efficiency for BIM professionals.
Adaptive reuse principles and sustainable BIM turn a Victorian reservoir into a planetarium and science center, boosting regional education.
Join Graphisoft at the Big 5 Global event in Dubai, UAE, from November 24 to 27, where the global construction and urban development community will unite to explore innovative products and solutions.
Graphisoft, One Click LCA, and Snøhetta will explore the incorporation of sustainability as a leading design principle and answer your questions during an exclusive live Q&A. All participants will receive a certification of participation.
ZIGURAT’s first event in Saudi Arabia, sponsored by Graphisoft (as part of the Nemetschek Group), will explore how innovation and technology are transforming construction. Featuring two panels—Digital Transformation in Construction: Rethinking Project Delivery and AI in Construction: Automation and Innovation—it will bring together leading professionals from across the AEC sector.
Join us for our upcoming webinar where Graphisoft, BIMcollab, Powerhouse Company, and RED Company explore the uniquely powerful integration of Archicad and BIMcollab. The live premiere will include an exclusive live Q&A with all of our speakers.
The Graphisoft team will showcase innovative solutions for the digital construction industry at Bâtigital 2025 on November 11 in Lausanne, Switzerland. Discover networking opportunities with industry leaders.
Save the date and join Graphisoft at the 7th edition of the Era BIM international congress in São Paulo, Brazil, on November 25-27. Register early and don’t miss out on this dynamic event!
