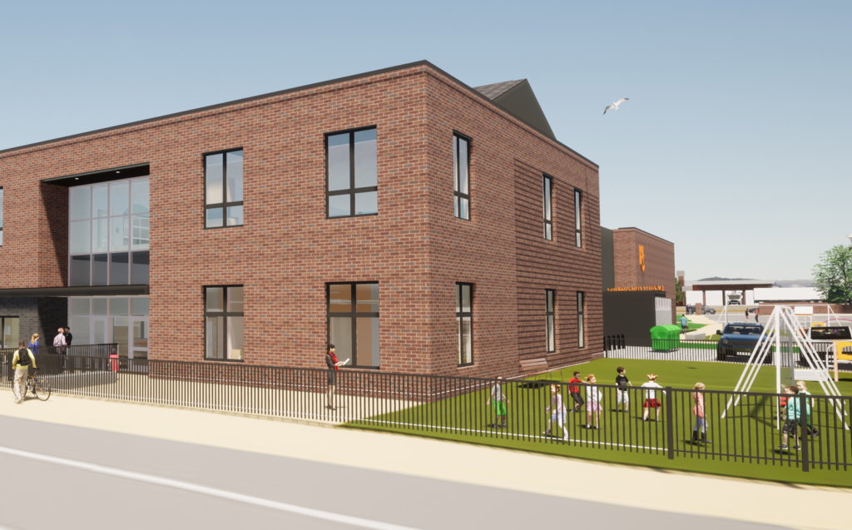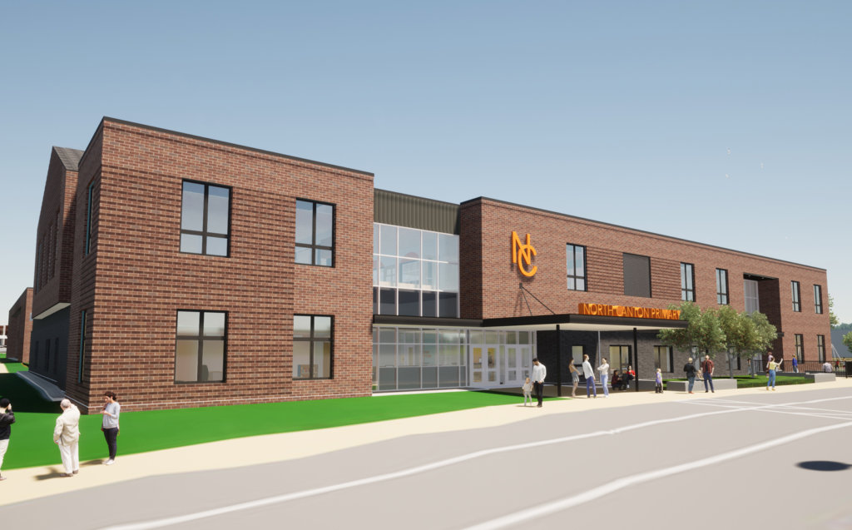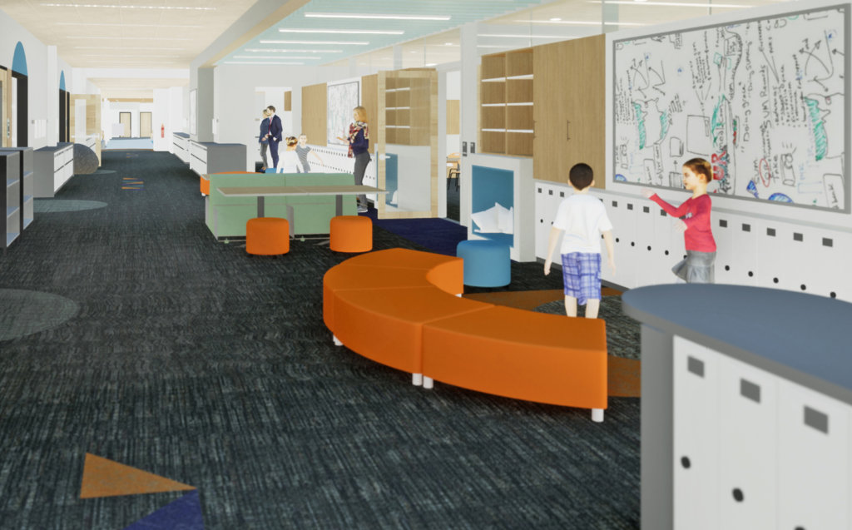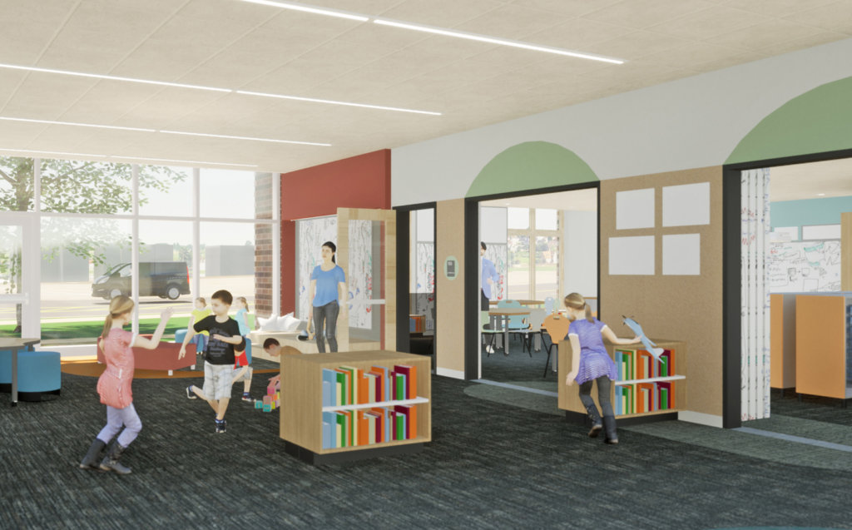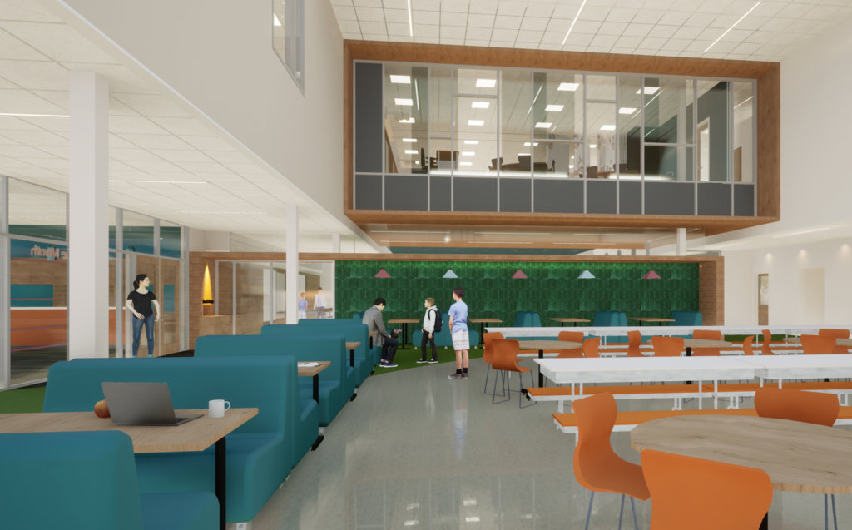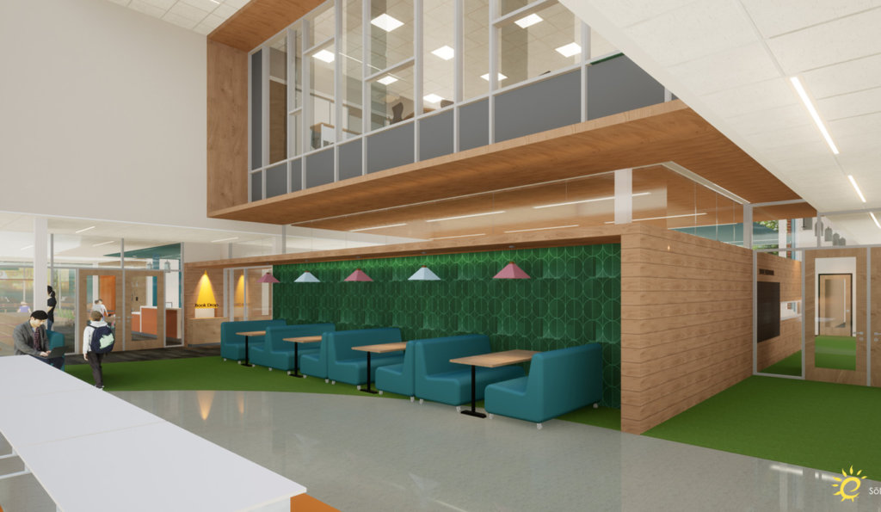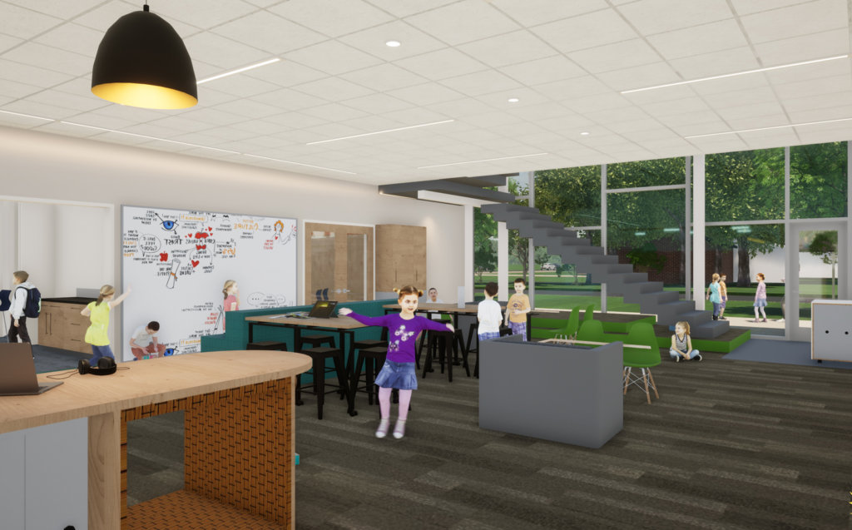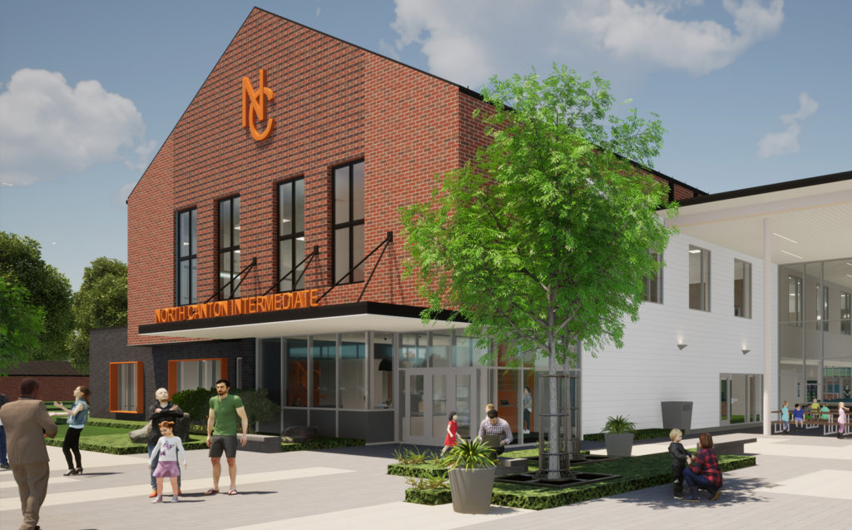June 17, 2021
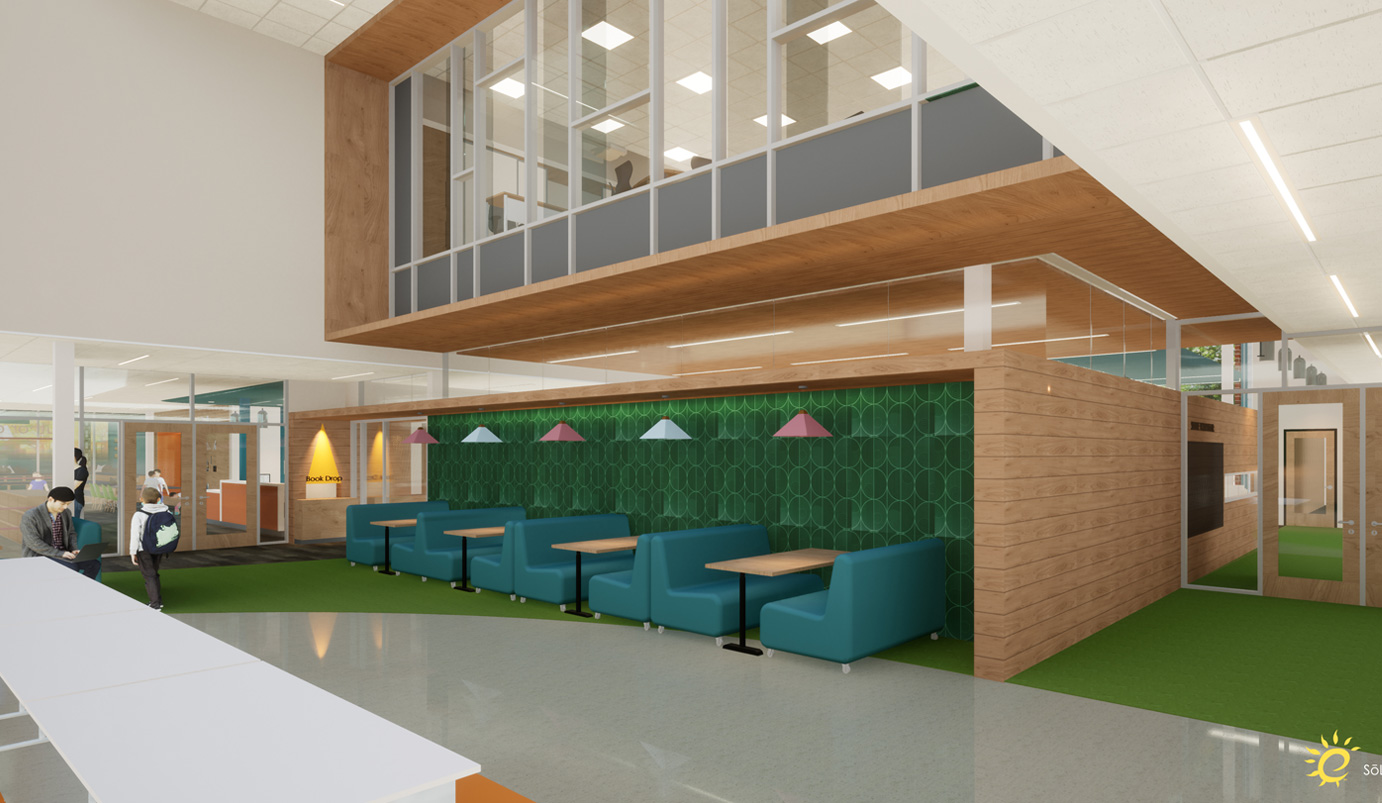
Take a look at how Sol Harris Day is using Archicad to design award-winning projects across the US.
Sol Harris Day creates beautiful and functional buildings, supported every step of the way by their software of choice, namely Archicad, on every project.
For more than fifty years, Sol Harris Day Architecture (SHD) and its solid team of professionals has “used technology better” to achieve award-winning excellence in a productive, efficient, and collaborative work environment. A powerhouse firm, SHD takes on high profile projects from top clients – winning not only awards, but projects over other, often larger firms.
“We have built up such a rich library of content throughout our experience using Archicad,” said Matt Sutter, CEO. “Doing that empowers us to show prospective clients, with eye-catching renderings or BIMx presentations, how we might approach their project.”
The impact of a long history with one software shows in referrals and repeat business. Past clients of SHD often eagerly recommend their professional services. In addition to winning projects – once the job is won – relying on BIMx, displaying these types of 3D renderings, and animations from Archicad can and does affect the design process itself, according to the team at SHD.
“We’ve seen the transfer over time. Showing our design process to clients earlier and earlier does change how we approach projects. We think that change is good. By sharing our models early, clients can in a sense take ownership and visualize their project.”
That approach appears to be working well for SHD, since adopting Archicad nearly twenty years ago, the firm has not looked back. Some 1,500 projects later, principals there tell us that investing in using Archicad to design, model, and even oversee construction resulted in establishing SHD as a leading firm in the area.
“Design oriented software that operates intuitively and is therefore easy to learn, implement, and train staff – we found all of that in Archicad,” according to Eric Dalpiaz, Senior BIM Specialist.
SHD can have multiple projects in progress simultaneously thanks to the efficiency of Archicad and their collaborative workflow – as demonstrated in the design of the North Canton Schools project.
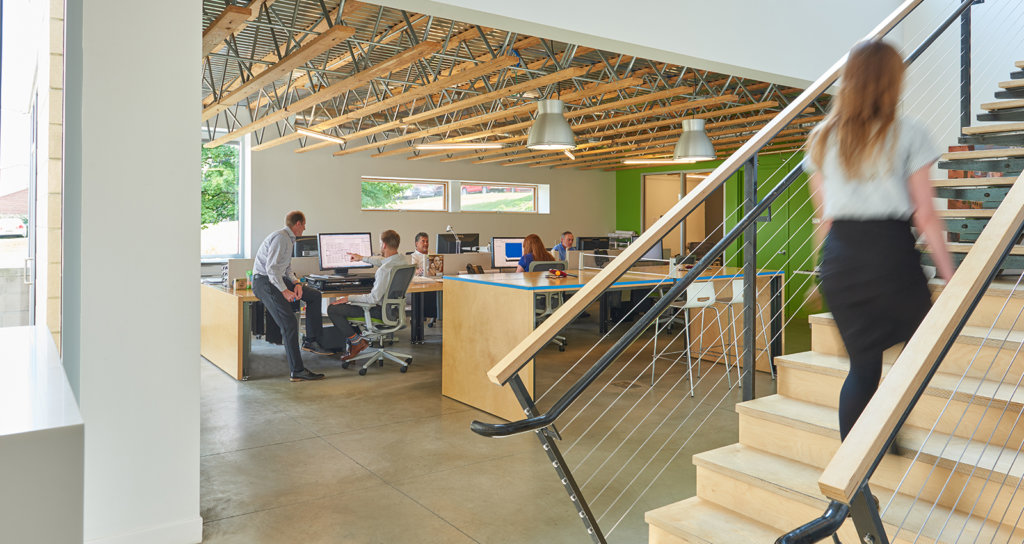
By sharing our models early, clients can in a sense take ownership and visualize their project.
Matt Sutter, CEO, SHD
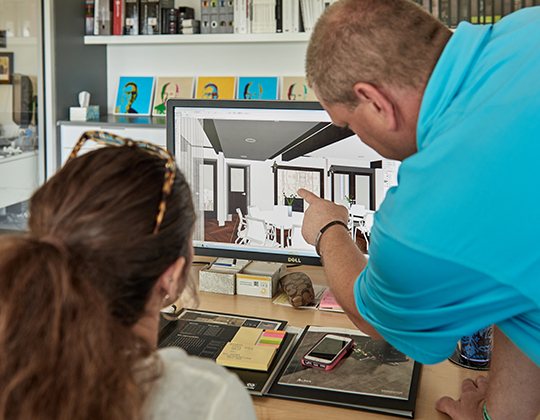
The North Canton Schools Project
The North Canton Schools Project consists of two elementary school buildings, one housing grades Pre-K to Two, and a second housing grades three to five.
The pair of school buildings roughly measure in at 100K sq ft each – and both are being designed and developed simultaneously. The plan is to construct them in tandem in first quarter 2022.
SHD modeled the surroundings of both buildings, located in residential areas, to give administration and the community a more holistic perspective that encompasses the site plan. The elementary school happens to be sited near the main downtown business corridor and thus warranted a full modeling of the immediate area. This seemingly “extra” work helped make presentations easier – allowing for the public and the district to have a full understanding of where the buildings would be positioned and how the design relates to its surroundings.
We work to eliminate something we call ‘the cells and bells’ mindset of school buildings. The typical double-loaded corridors, with classrooms on each side is just not how we go about it.
Domenic Ferrante, COO, SHD
Domenic Ferrante, SHD COO, explains, “We work to eliminate something we call ‘the cells and bells’ mindset of school buildings. The typical double-loaded corridors, with classrooms on each side is just not how we go about it. We work through our design to better utilize those spaces and square footage as extended learning areas.”
The visioning process for that project began last summer and since then, the firm has been working with the district’s steering committee closely through the early design phases. Ultimately the team points to what they call the transparent process of designing in Archicad as a major factor for that project’s success and that of many others. “We chose Archicad a long time ago because it has always allowed us to involve our clients in the design process,” Dalpaiz shared. “We’ve stayed with it since then because our mantra ‘designed for people, designed for life’, could not be better served.”
The International Race Complex
SHD put their mantra to the test on a recent project on the site of an International Race Complex outside of Pittsburgh, PA. The multi-configuration 2.78-mile track sits on 427 acres. The complex has first class facilities that include meeting rooms and event spaces.
SHD was tasked with designing a new administration building that will serve the track complex and chose to fully model the two-story building. Creative solutions were called for because of an extreme slope on the chosen building site. Using 3D visualization and 3d modeling in Archicad enabled the team to work through design options to come to a solution. The resulting feature was budget- and long-term maintenance friendly.
“We opted for a pair of entrances on the building’s high and low side – eliminating the need for an elevator because of the change in grade,” says Sutter. “We used the model to explain to the owner how exactly we proposed to make this work within building code stipulations.”
A bridge from the upper parking lot over to the entrance door provides the needed access for staff; while visitors enter on the opposite side of the building, on the lower end. A second-floor balcony was a byproduct of working through the entrance and exit requirements. Thus, giving the owner a great viewing location above the skid pad and the main entrance drive of the facility. Once the design approach was met with approval, SHD went all in and fully modeled the building for construction drawings. The project is under construction and slated for completion Summer 2021.
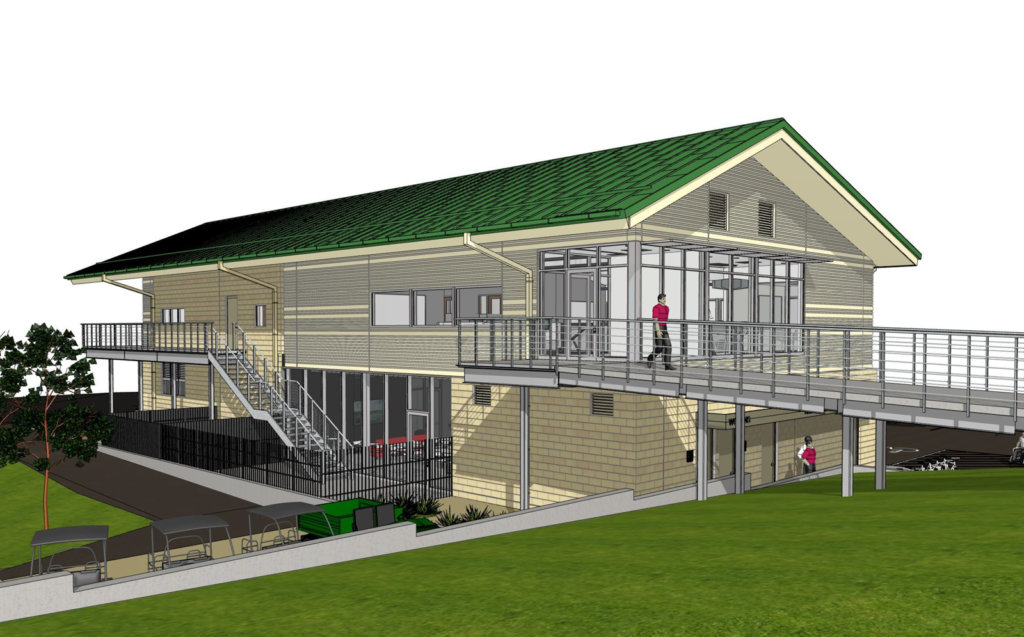
We used the model to explain to the owner how exactly we proposed to make this work within building code stipulations.
Matt Sutter, CEO, SHD
About Sol Harris Day
Sol Harris Day is an architecture and design firm specializing in education, corporate, and recreational building design in Ohio.
For more information visit solharrisday.com
