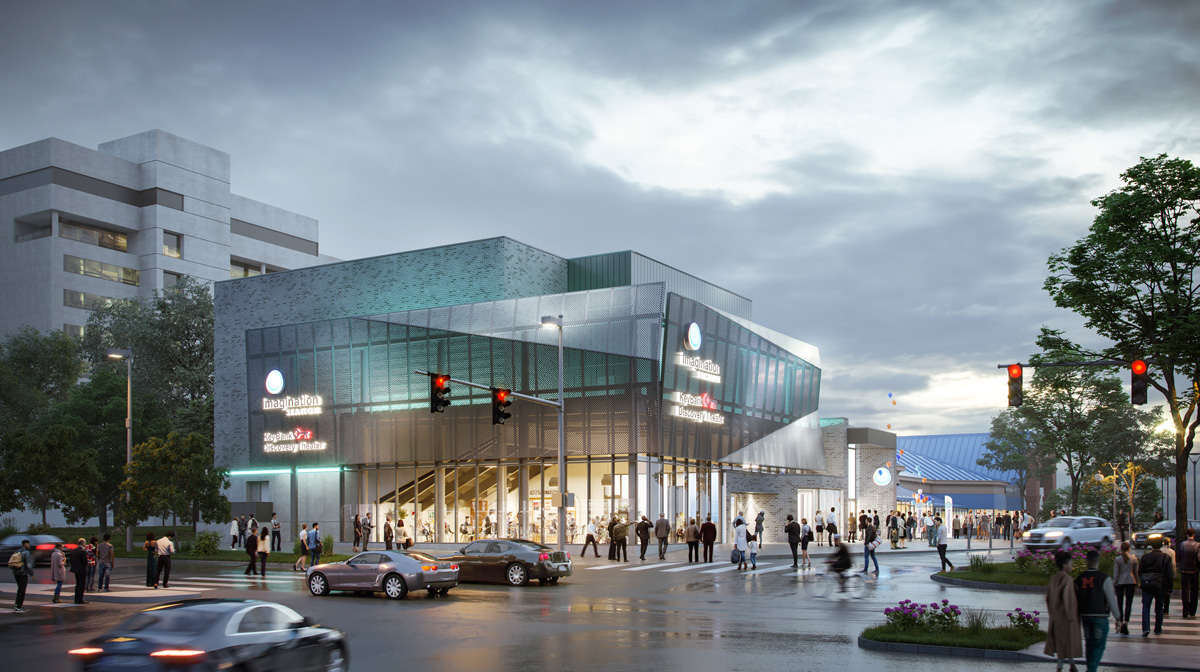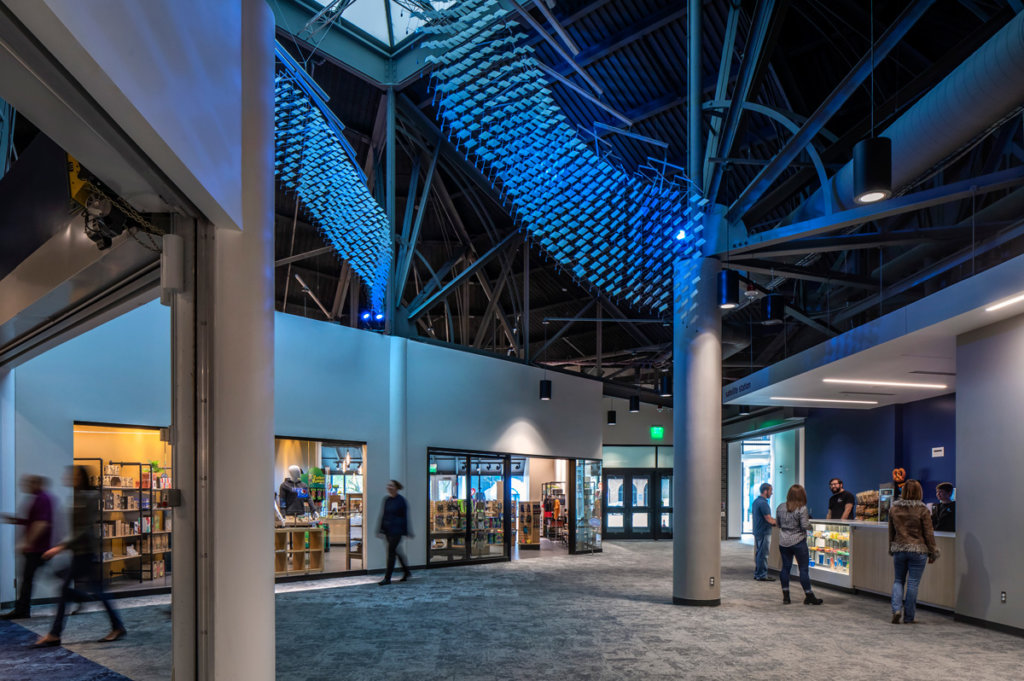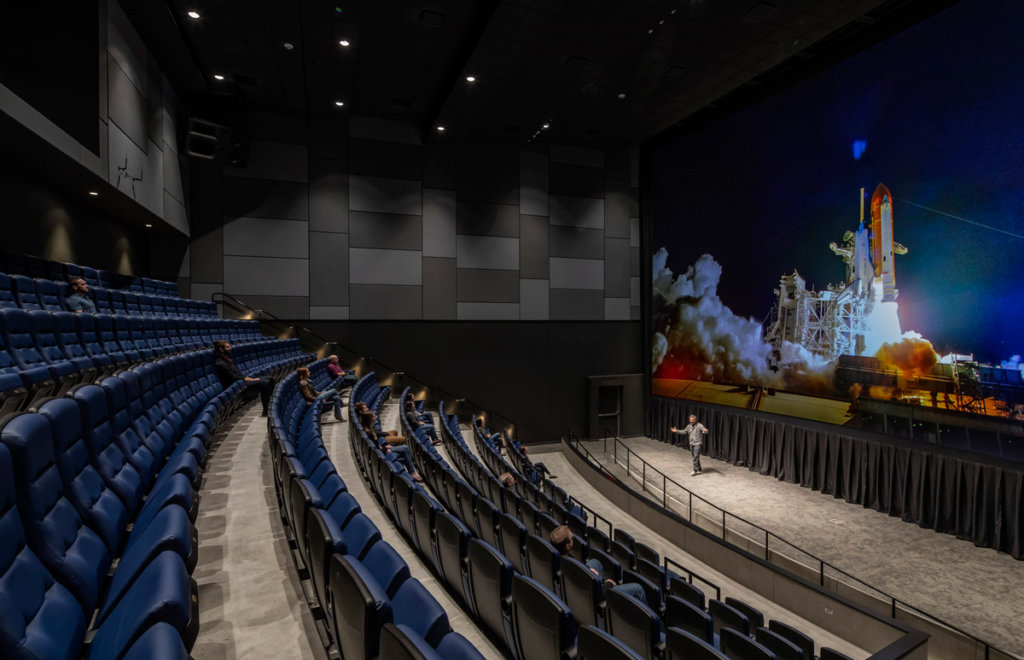January 21, 2021

When Toledo-based architectural firm, The Collaborative, began working through a feasibility study for an existing client, Archicad took an early role.
In planning the Imagination Station KeyBank Discovery Theater, an addition to the existing children’s science center which will house a 300-seat high-definition (HD) theater, Archicad helped identify zones and plans; as well as set the stage from a programming standpoint. The feasibility study gained traction and aided in securing local and government funding.
The Imagination Station KeyBank Discovery Theater will bring an immersive experience for visitors and residents of the downtown Toledo area. The design redefines the face of Imagination Station with a new entrance on Summit Street and an integration of STEM learning components and educational initiatives of the science center.
The project was recently completed in October 2020.
We were able to uncover a lot early on and talk through options with our construction manager based on having that information available to us in 3D.
Chris Jarrel, The Collaborative
The Collaborative used Archicad on this addition/renovation project, modeling the existing building according to the most accurate information available. Main structural elements, wall and floor assemblies were loaded into the Archicad model giving the architects a great starting point.
“It was helpful for us to model the way in which the proposed addition was positioned over an existing parking garage. All the things that we were able to model as the existing conditions worked to move the project forward efficiently,” explained Chris Jarrell of The Collaborative. “We were able to uncover a lot early on and talk through options with our construction manager based on having that information available to us in 3D.”

Removing Renovation Obstacle
Uncovering challenges proved valuable for this project. Jarrell goes on to describe some of the obstacles that can arise with renovation projects and how the model provided a way to evaluate solutions.
“The basement level plan didn’t match the entry level plan. Things didn’t really carry all the way through. Being able to see where the first level was and how that transcribed through to the basement was helpful.”
The Collaborative team used a combination of their Archicad model, as well as BIMx, Graphisoft’s award-winning presentation app, to demonstrate design options during meetings with their construction manager (CM). They were even able to take advantage of the data-richness of their Archicad model to create diagrams that would inform building code decisions.
Since our Archicad model was always up to date with any changes, we relied on it… In this way, we got code-related interpretations of complicated conditions that otherwise would have taken a whole lot of drawings and time.
Chris Jarre, The Collaborative
“It was important for us demonstrate options during CM review meetings. Since our Archicad model was always up to date with any changes, we relied on it,” added Jarrell. “We would save views and have them at the ready to talk through. When warranted, we went a step further and created 3D MADEC level diagrams to share with the building department. In this way, we got code-related interpretations of complicated conditions that otherwise would have taken a whole lot of drawings and time.”
Creating and Communicating Clear Design Intent
The Collaborative took advantage of features within Archicad that clarified to their client which portions of the existing building should be demolished and which should remain.
“The model allows us to highlight all the demolition areas in red, helping them to visualize what was coming down. Explaining it verbally didn’t really help them grasp the concepts of where the cuts would be, and which parts of the roof had to be removed.”
Our CMs could walk through the project identifying potential concerns or constraints early in the process, certainly before it was too late
Chris Jarrel, The Collaborative

As the project progressed, challenges developed. Unforeseen conditions can happen with any project, no matter how much BIM modeling is performed ahead of time, but with their expertise and the use of Archicad, The Collaborative was able to work through every issue as a team.
“Our CMs could walk through the project identifying potential concerns or constraints early in the process, certainly before it was too late. Putting a theater above an underground parking garage was certainly beyond the scope of any other project we’ve worked on prior to this, but lessons learned over the years contributed to a successful experience.”
Validating the Choice of Archicad
The Collaborative team considers the success of this project evidence that they’ve chosen the correct BIM platform for their work. Having tested both Revit® and Archicad – they determined Archicad was most intuitive and jives with how their architects like to design.
“We’ve migrated from doing mostly everything 2D in AutoCAD® and made the shift to BIM. We’ve transformed or transferred all our projects into Archicad, and all new project will be done in Archicad from start to finish. We streamlined the whole process.”
Working in one software streamlines work for the team from beginning to end. When ideas hit, Archicad was where the team began their work. Additionally, submitting plans to the City of Toledo was streamlined. Archicad made it possible for them to create colored presentation-type elevations to give to the City. This new process saved the team time by eliminating old 2D drawings which had to be Photoshop®-ed to show materials.
We’ve migrated from doing mostly everything 2D in AutoCAD and made the shift to BIM.
Chris Jarrel, The Collaborative
“We’d just load in program boxes using zones and start layouts. When you’re coming up with plans or creating openings between different spaces or taking them into 3D and calculate massing – we can see how the openings and everything else comes together. As we start to move through those schematic models, more and more information gets poured into them, become the construction model.”
Archicad allows The Collaborative a more efficient and effective way to transform their visions into a model; in turn allowing for better communication with the client.