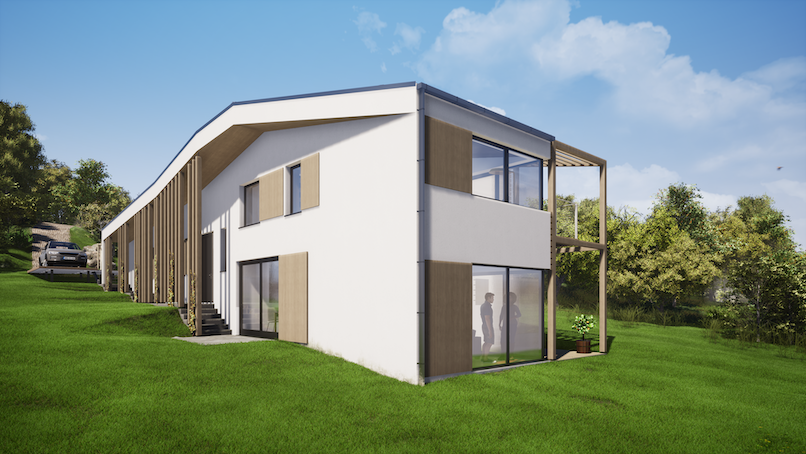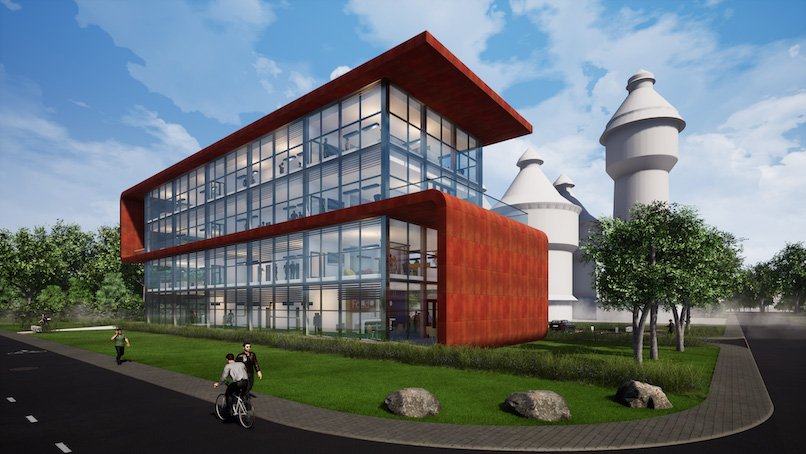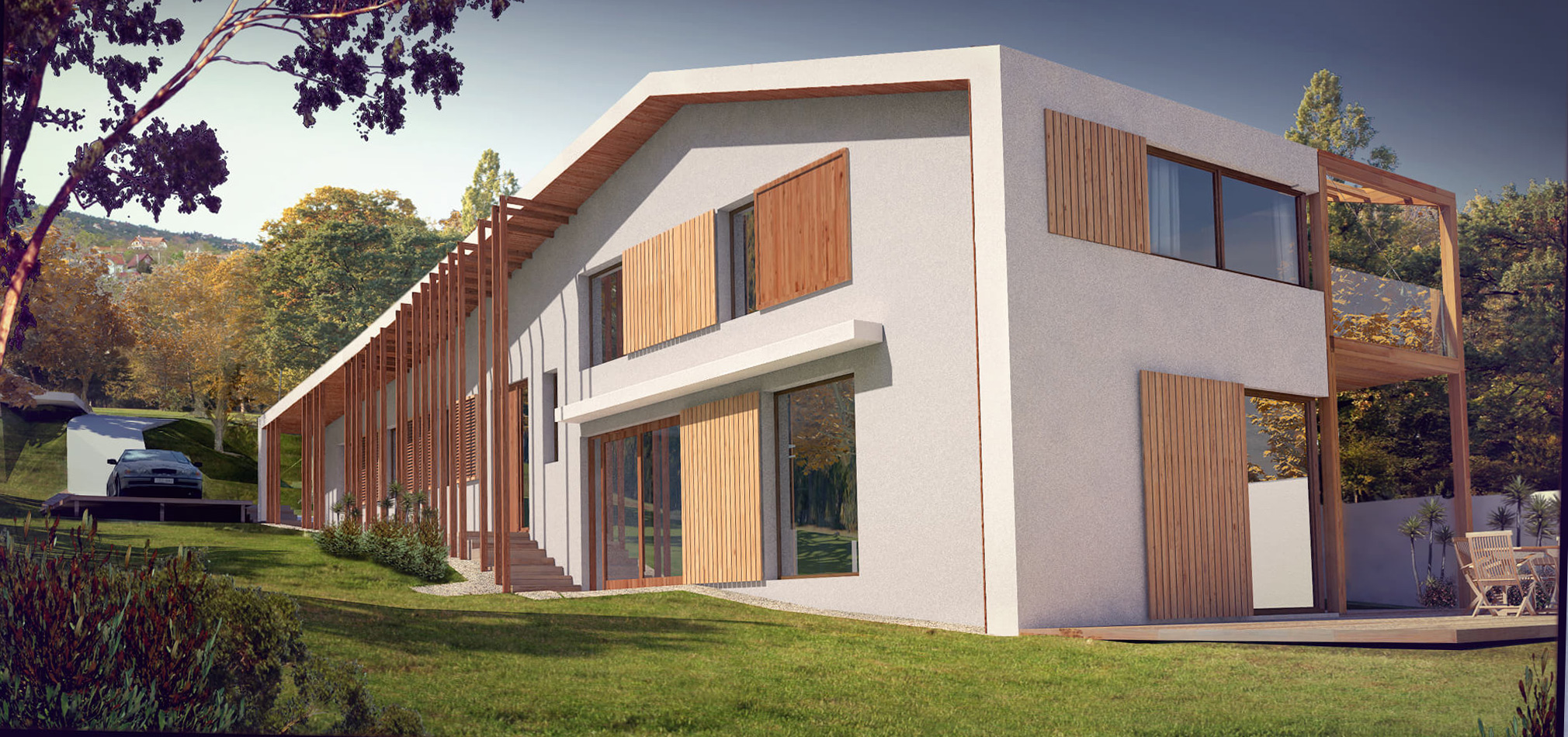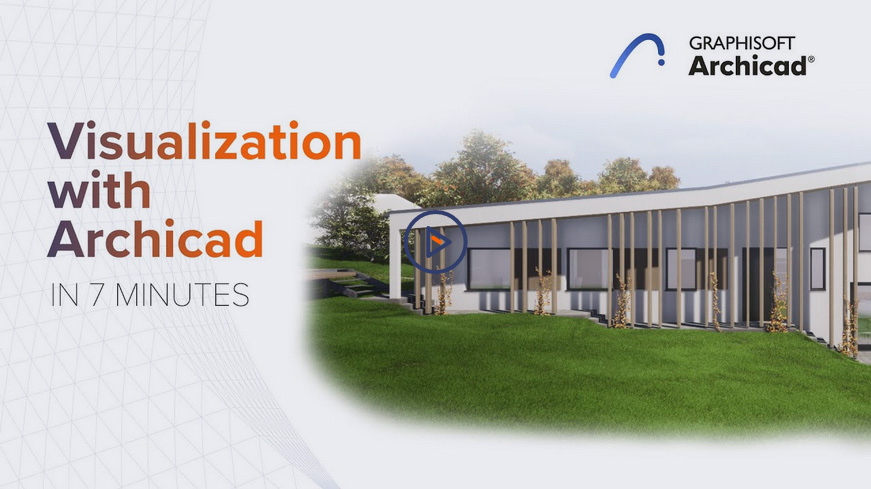Welcome to Archicad!
Part 3: Sample Projects
Jump to the videos and downloads for:
‘Hillside House’ Residential Project
‘S-Building’ Commercial Building Project
Take a closer look at Archicad with these ready-made project files!
Choose from our residential and commercial projects below to see how you can start creating documentation sets, schedules, MEP Models, 3D visualizations and so much more from a single model.
Below you will find a short video which explores each of the projects, plus the native Archicad files so you can follow along at home.
Residential Project: Hillside House

| Architect: | Reload Architects |
| Category: | Residential – Small scale |
| Floor Area: | 170 m2 (1830 sqft) |
| Phase: | Design Development |
| Version: | Archicad 25, 24, 23 |
Jump right in to this project with a short 7-minute video (link above), or download the files below to explore the project for yourself.
Hillside House project download
By downloading any of the files You accept the terms and conditions of the End User License Agreement.
Download Archicad 25 file (INT)
- Download the sample project file
- Open the Archived project file (.pla) in Archicad
- Select ‘Read elements directly from archive’ option during the opening process
- Start exploring the project by using the pre-saved views on ‘View Map’ in the Navigator
- 3D Models
- Site Plan
- Floor Plans
- Sections and Elevations
- Schedules
- Details
- 3D Documents
- Rendered images made with Twinmotion
- Project Presentation Layouts
* Hillside House project files and imagery are provided with thanks to Reload Architects.
Commercial Project: The ‘S’ Building

| Architect: | GRAPHISOFT SE |
| Category: | Commercial – mid-scale |
| Floor Area: | 1872 m2 (20150 sqft) |
| Phase: | Design Development |
| Version: | Archicad 23, 24, 25 |
Discover how BIM and Archicad work to support your workflow in the short video (above), or download the files below to explore the project for yourself.
‘S-Building’ project download
By downloading any of these files You accept the terms and conditions of the End User License Agreement.
Download Archicad 25 file (INT)
- Download the sample project file
- Open the Archived project file (.pla) in Archicad
- Select ‘Read elements directly from archive’ option during the opening process
- Start exploring the project by using the pre-saved views on ‘View Map’ in the Navigator
- Download the latest BIMx version from the AppStore or GooglePlay to your mobile device (iOS and Android)
- Download the BIMx sample file
- Synchronize or copy the BIMx sample file to your device
- Open BIMx mobile app
- Click on the sample project file to be loaded
- Start exploring the BIMx file and documentation
- 3D Models
- Site Plan
- Floor Plans
- Sections and Elevations
- Schedules
- Details
- 3D Documents
- Rendered images made with Twinmotion
- Project Presentation Layouts
Need help?
Request a Callback
Complete the form (right) and we will call you – OR:
Call us NOW on:
617-485-4202 (within the US)
OR
1800-344-3468 (from Canada)

