February 22, 2021
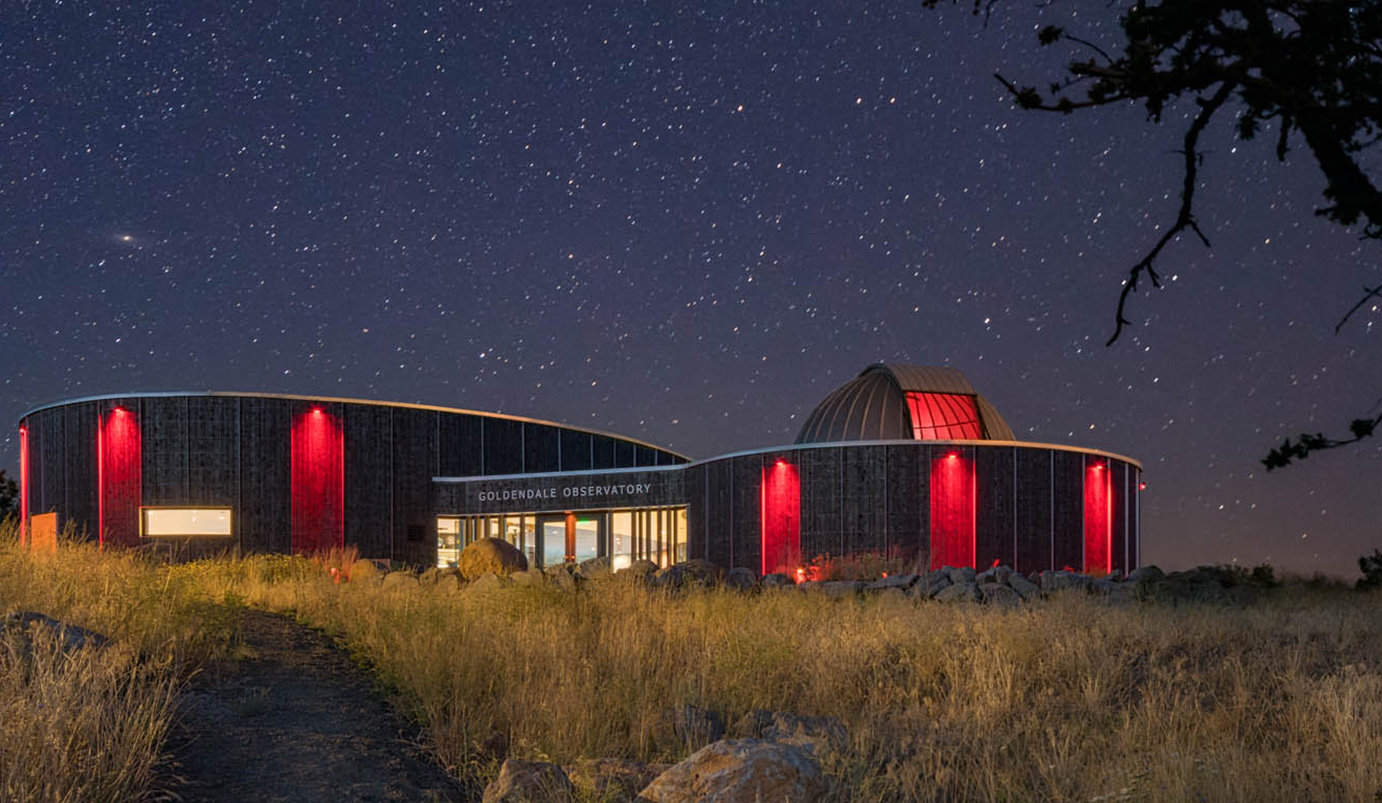
Some beautiful work is happening at Patano Studio up in Seattle – in this article we look at their Goldendale Observatory Project.
Patano Studio’s work on the Goldendale Observatory Project won an AIA Seattle and Architecture Master Prize award – no small feat, given that it was the first public project the team had implemented Archicad on from start to finish.
The ten-person firm made the switch over to Archicad, a decision driven by a few key factors, explains principal Christopher Patano. “We were always very committed to detailed modeling and visualization of our projects. Those elements have always been critical to how we worked.”
Prior to adopting an Archicad workflow, Patano says there were many added steps during his team’s design process. “I would build a 3D model and work on the design (before Archicad) we’d have to convert that into CAD, and other rendering programs, and then convert those ideas back into CAD for the production documents. To say it was a laborious process is a bit of an understatement. We would end up doing the same project – essentially documenting it four times.”
Patano had a familiarity with Archicad stemming back from his first job upon graduating college. He even advocated for Archicad while working for a large firm in Seattle. When the time came for Patano, as the leader of his own firm, to make a software selection, he jumped on that opportunity.
Because Patano Studio works with public agencies regularly, choosing Archicad has more than proved to be the best choice. This type of work involves in-depth public presentations and graphic demonstrations as well as maintaining a high standard for documentation. When public funding enters the scene, a low tolerance for costly change orders comes along for the ride.
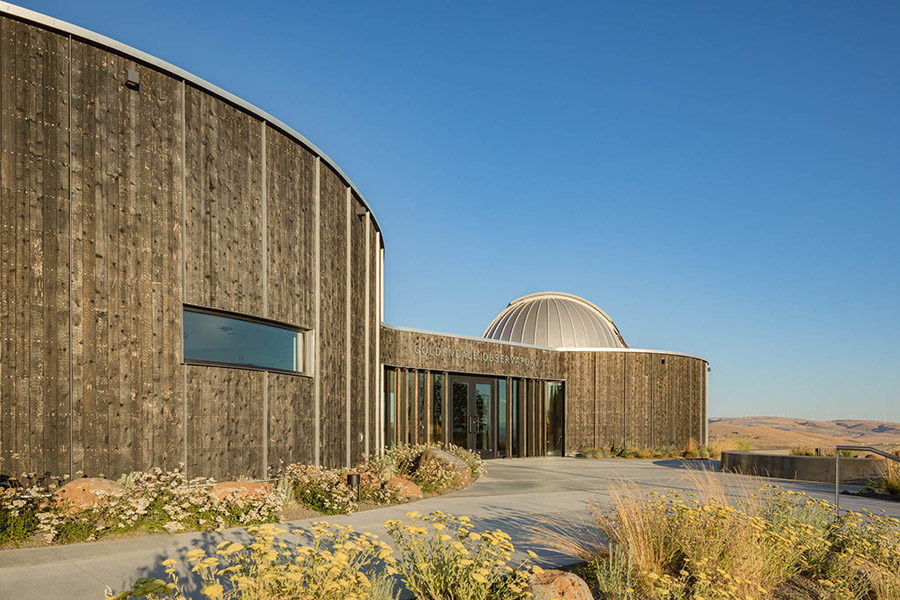
A Switch that Simplifies
As Patano Studio took on the Goldendale Observatory Project – the Archicad workflow simplified sharing design intent from the beginning.
“We were able to consolidate everything through Archicad and its 3D visualization. BIMx was our go-to for showing our progress to our clients. Creating a 3D walk-through makes it easier for a client to understand what the project will feel like when it is finished, which adds so much value.”
A portion of the existing observatory needed to remain and be renovated as part of the project. Parts of the building, notably the dome room where the main telescope is located, were kept intact. The plan called for demolishing the rest of the existing building to make way for the new design. Archicad empowered the team at Patano Studio to develop a design for the new sections with a high level of accuracy that reflected the existing conditions.
We were able to consolidate everything through Archicad and its 3D visualization. BIMx was our go-to for showing our progress to our clients.
Christopher Patano, AIA, DBIA – Studio Director, Patano Studio
“We could easily evaluate existing conditions in three-dimensions with Archicad. The area we were keeping served as the telescope room. It had the dome and uniquely configured geometry that goes along with that. When we needed to interface with it and build around it, being able to switch from 2D to 3D and accurately study how all that’s going to align with what we wanted to do with the new interpretive space and visitors center and all of that was really critical as far as for our own understanding. Archicad helped us see how we ultimately decided to structure the building and make a lot of decisions and how to tie the different parts of the project together.”

Archicad helped us see how we ultimately decided to structure the building and make a lot of decisions and how to tie the different parts of the project together.
Christopher Patano, AIA, DBIA – Studio Director, Patano Studio
Unique Design for a Distinctive Location
Patano says Archicad allowed them to approach the design for the new parts of the observatory with a unique take, meeting the site’s distinctive location requirements head on.
“Our design envisioned an ellipse and a circle – no straight walls anywhere. The ability to use our BIM to design an ellipse in a circle and the connecting piece accurately and understand how all those pieces fit together spatially was extremely important. The site constraints added another layer of difficulty, being located on a mountain peak in the middle of Southwestern Washington. Archicad and the capabilities of BIM helped us design and produce accurate construction documents.”
The proof as they say, is in the pudding and Patano says the team went through the whole construction process of a “very fussy challenging building” without conflicts. Without change orders.
“We proved all the promises of Archicad through the project where the design was there, the accuracy was there, the construction documents were beautiful, and the construction was as streamlined and conflict-free as possible.”
We proved all the promises of Archicad through the project where the design was there, the accuracy was there, the construction documents were beautiful, and the construction was as streamlined and conflict-free as possible.
Christopher Patano, AIA, DBIA – Studio Director, Patano Studio
Conflict-Free and Profitable
Making the move to Archicad made it possible for Patano Studio to be profitable on public projects. When Patano considers how much time was spent reworking and redoing steps in multiple applications and software solutions before Archicad – there’s really no question that the switch made all the difference for a firm of their size.
“It is relevant to firms our size, but it translates to larger firms as well. Real talk is that we went from barely being able to be profitable on these public projects or not lose money because of all the drawing and documentation requirements and the time it took to do it in AutoCAD® and other programs. Starting with Goldendale Observatory, through all of our projects, we immediately saw an incredible increase in efficiency.”
At no time did Patano or any member of his team see any trade-off when it came to their design ideals and inspiration.
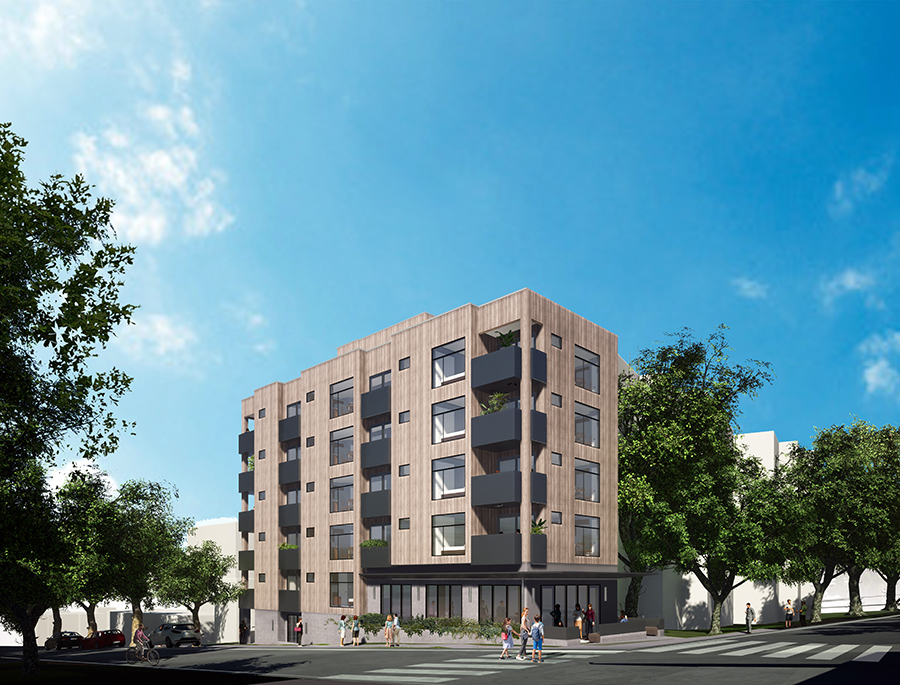
Archicad allows us to work at the high level of design that we demand of ourselves and that our clients come to us for.
Christopher Patano, AIA, DBIA – Studio Director, Patano Studio
“Archicad allows us to work at the high level of design that we demand of ourselves and that our clients come to us for. Being able to do it in a way that is more efficient means we do not lose money. Our projects move forward in a timely manner – we can better estimate the time and effort, so our contract reflects it. important That’s huge.”
It remains to note that when bidding on public work – the requirements tend to be more intensive versus a development project. Patano says jurisdictions add requirements all the time, but his firm can keep up with it because Archicad gives them a streamlined workflow in a powerful program.
“Using Archicad has been fantastic and frankly it has changed our business. That’s why, once we started Archicad, we fully committed to it. We implemented it on every project that the contract would allow.”
Visualizing Project Success
Patano Studio is currently working on a visitor center in Southern Idaho for the Idaho Department of Parks and Recreation and the National Park Service which is under construction as of this writing. They have completed projects for Washington State Parks and are currently designing a waterfront development for the Port of Friday Harbor. Everything they are doing is happening in Archicad across the board.
“We typically provide multiple public presentations, so we immediately seized on the ability to make three-dimensional models and diagrams straight out of Archicad, and embraced BIMx and the ability to just create presentations.”
[Archicad’s Visualization Tools] amp up the understanding and comprehension which in turn has facilitated public outreach efforts and allowed the public to fully embrace the design because they understand it.
BIMx took those presentations beyond what Patano Studio had been able to do before.
“With a tablet and hook up to a monitor, we put the building on the screen and can walk the public through the floor plans, show them the outside, answering question by spinning the model around and position them inside the pool or the locker room. Our practice of always documenting and drawing in great detail gets the added boost from Archicad’s capabilities so we can show that work and help communicate the project to the public, which is critical.”
Using Archicad for presentations means Patano Studio can convey what the space feels like, what it’s like to be inside the building, and what it might look like outside the building.
“This amps up the understanding and comprehension which in turn has facilitated public outreach efforts and allowed the public to fully embrace the design because they understand it. Too often, designs get a pushback and negative reactions simply because they’re difficult to communicate. We see that when we elevate understanding, we minimize those negative reactions.”
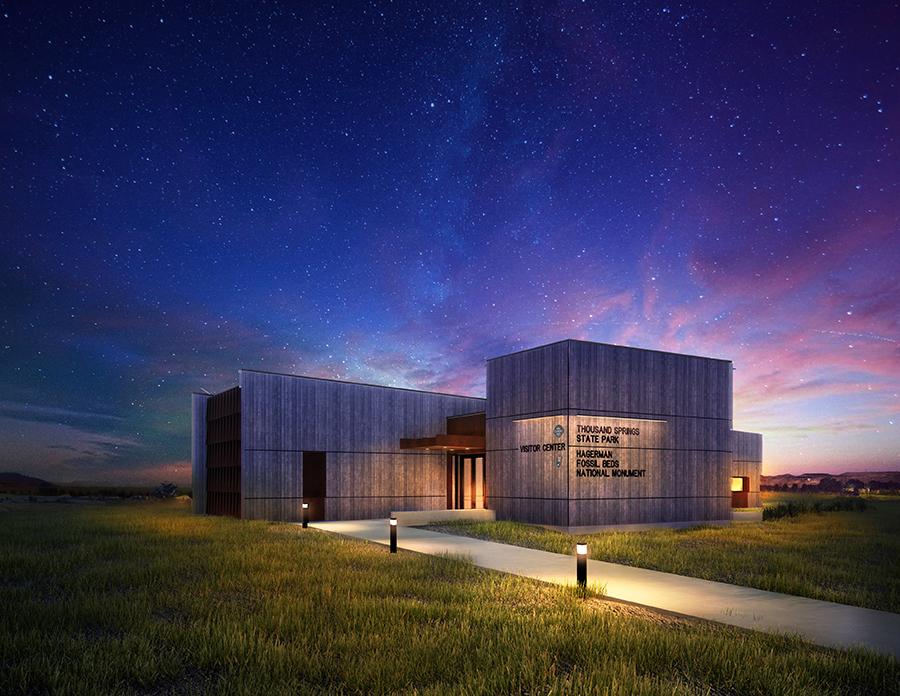
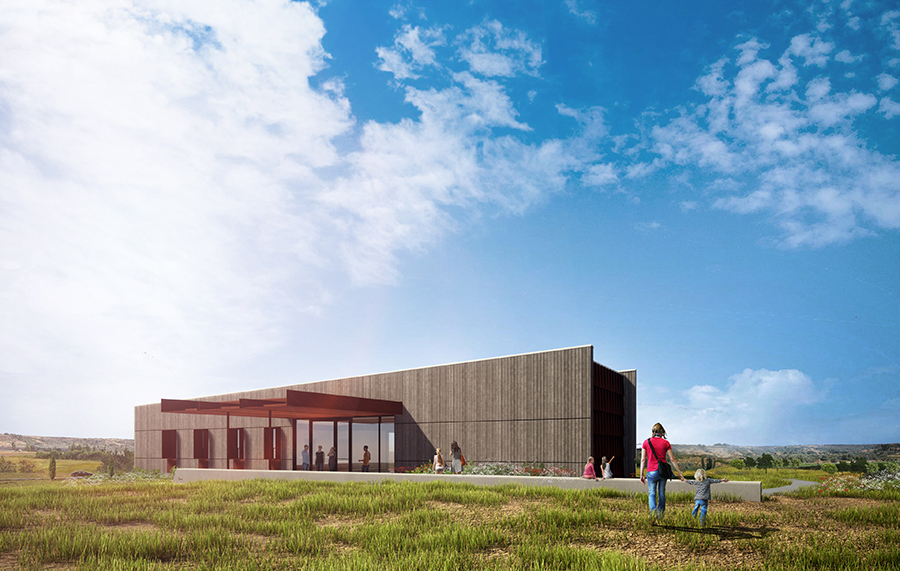
Discover Archicad’s suite of innovative visualization and presentation tools:
Staying Safe, Increasing Output
Patano Studio is keeping safe during COVID restrictions by employing the BIM cloud server. Patano says the set-up was simple and implementation has been seamless.
“When everybody went remote, we didn’t have any setbacks or any slowdowns. We just kept working. Everybody took their computers from their desks and took them home and hooked up and started working again.”
“Making the move to Archicad increased our capabilities so much. When we compete with larger firms for these public projects, we can show equal quality of documents and renderings and client communication. We have the advantage of being more nimble, able to respond to our clients without all the bureaucracy and kind of slow movement of large firms. We want our clients or other potential clients out there to understand that with Archicad and these technologies, small to medium-sized firms are a real value and serve their clients better. We can be more innovative with design and materials and experimentation with new ideas and really help our clients meet some pretty aggressive goals.”

About Patano Studio Architecture
Patano Studio Architecture is an award winning firm based in Seattle, WA with creative projects for public and private clients.
For more information visit patanostudio.com