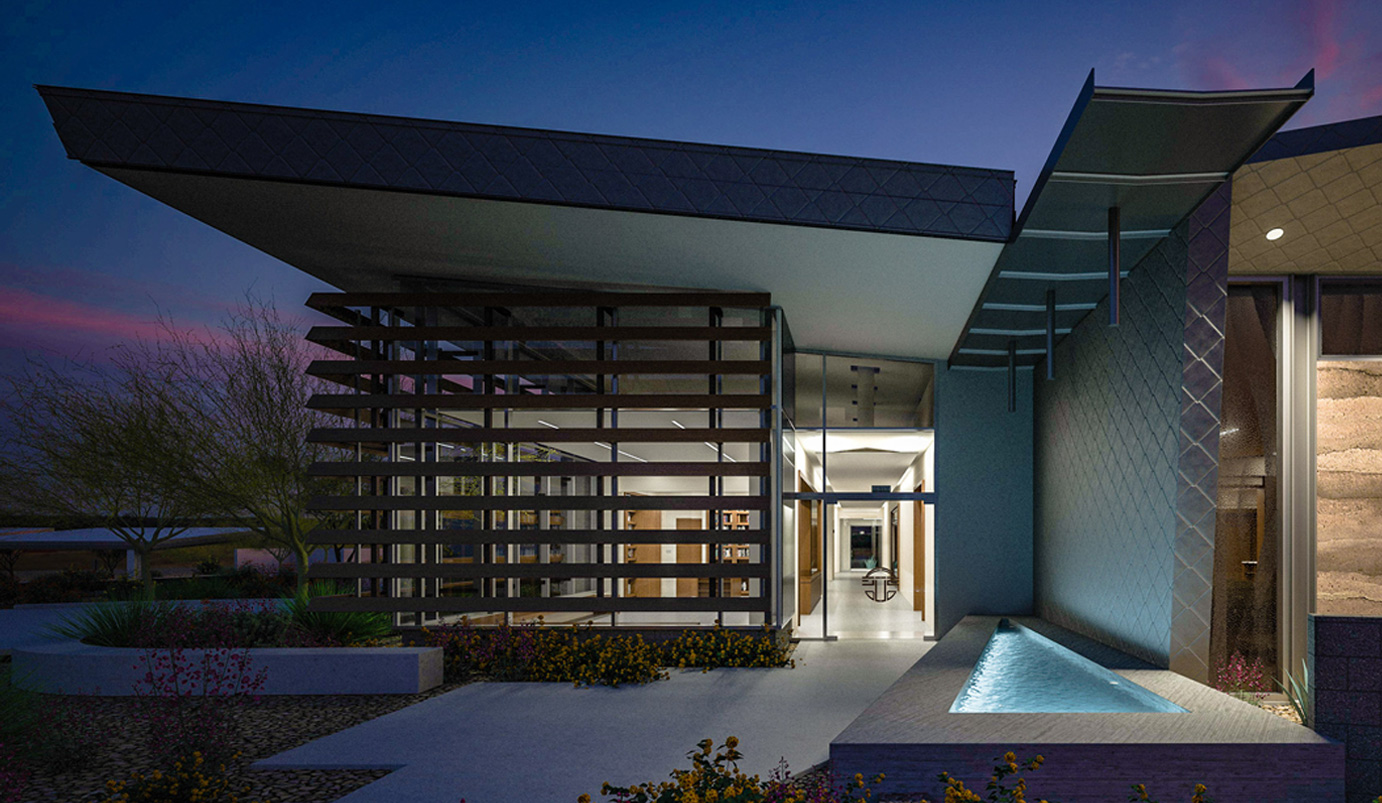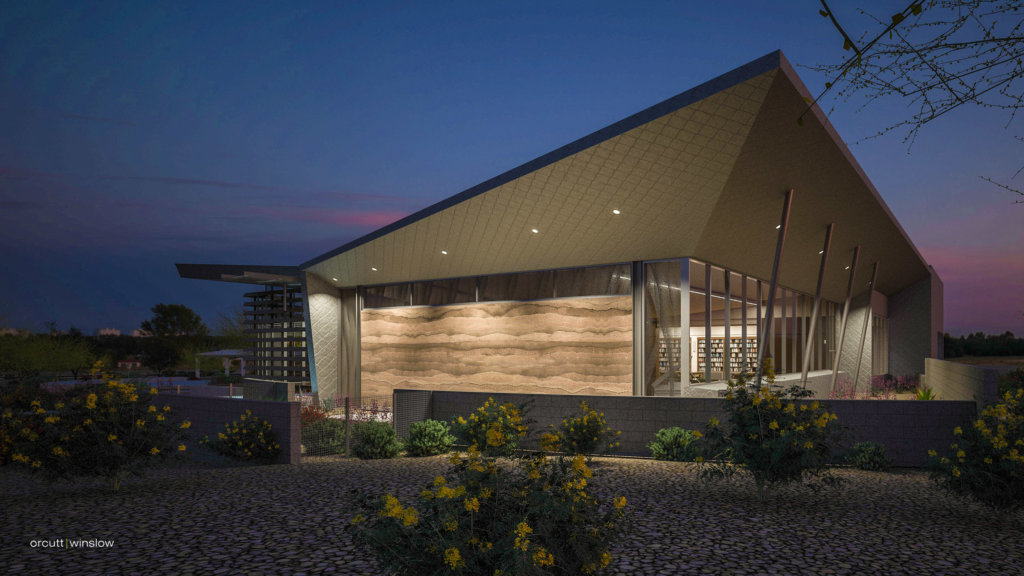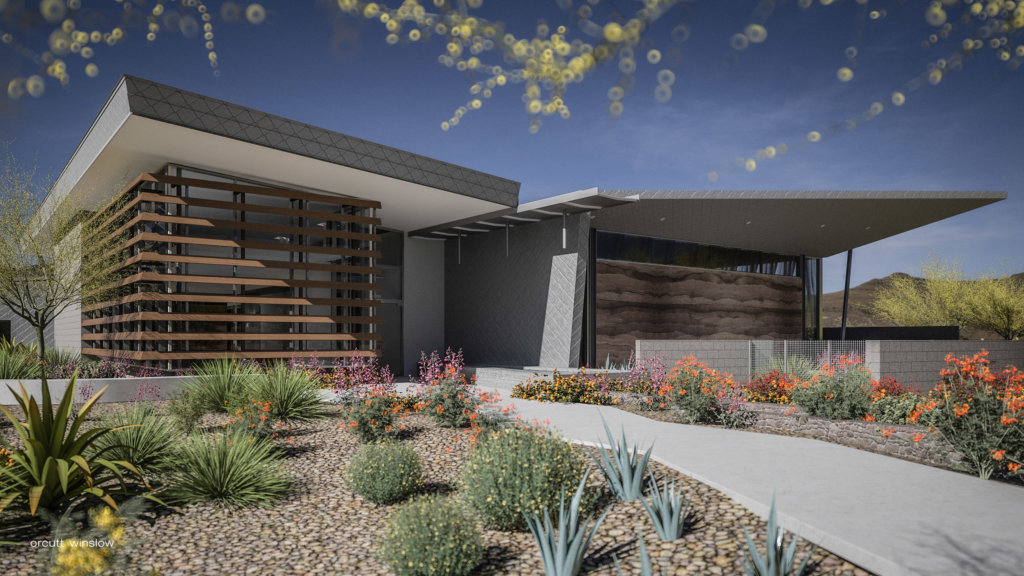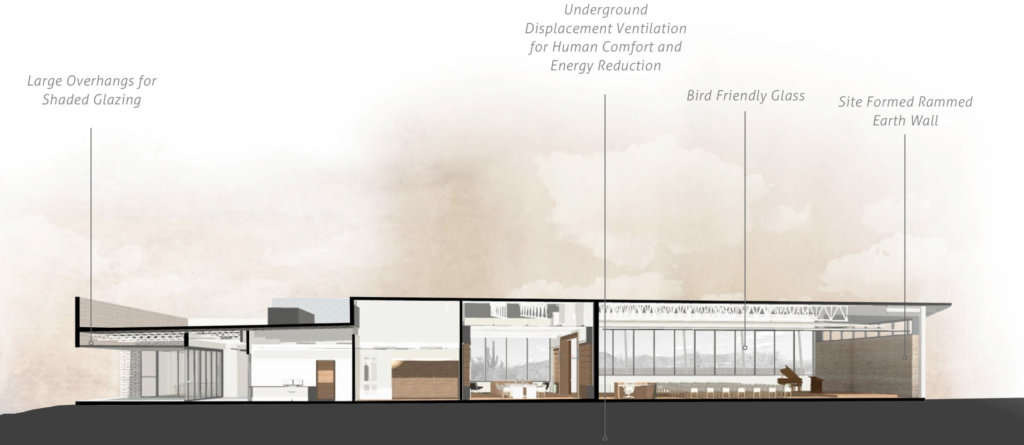TSG Center for Spiritual Development
By orcutt|winslow
Tasked with designing a space to support spiritual development that would honor the site and the soul – the orcutt|winslow team have developed a truly remarkable building that achieves just that.
Firm Name: orcutt|winslow
Location: Arizona, USA
Type: Healthcare/community space
Software used: Archicad, BIMx
Images: © orcutt|winslow
The TSG Foundation provides spiritual guidance to enable individuals to ‘think holistically, clearly, and critically in order to make decisions in their life that result in happiness, health, creativity, and success’.
With a growing community of followers and expanding needs, the Foundation required a larger, more flexible site that could house a library, large event spaces, and small areas appropriate for study and meditation.
The project
Located on an 11-acre parcel in the pristine Sonoran Desert, the TSG Foundation site is surrounded by the scenic mountains of North Scottsdale, Carefree and Cave Creek Arizona.
The orcutt|winslow team intentionally designed a meandering desert pavement driveway that welcomes visitors to the center and provide selective glimpses of the building as they reach the drop-off point.
Parking areas are organic in shape and well landscaped to screen them from street view, with an asphalt drive and stabilized decomposed granite or gravelcrete surfaces used to minimize the heat island effect.

Above: A pedestrian bridge links the parking areas to the building. The act of crossing this bridge encourages visitors to ‘pause and reflect’ as they approach or leave the building – celebrating the aspect of Joy.
Environmental aspects
Through the buildings passive and active energy strategies, the Foundation is striving to be a Net Zero Energy and Net Zero Water Certified Building through the Living Building Challenge.
- Overhangs and screens of recycled composite paperstone are incorporated to protect glazing and preserve the building envelope.
- The screens act as armatures for desert vines and create a ‘living’ building becoming lusher over time while mitigating the thermal loads.

Spacial interconnection
Inside, the building is infused with a sense of health and wellness that leverages the natural environment by creating meaningful and useful connections to the outdoors.
Axially rotated on the site to welcome the southern winter sunlight, northern views to the Carefree Mountains and opportunities for night time star viewing events the Foundation celebrates the environment.
Principals of Feng Shui (Fire, Water, Earth and Metal) have been integrated into the design throughout the site and building.
Visitors are welcomed into a large lobby space with access into a modest 3,000 sf Sanctuary space that opens up to the north.
About orcutt|winslow
orcutt|winslow is a Phoenix-based design firm that aims to positively disrupt architecture through innovation, experimentation and invention. The team specializes in the design of people-oriented architecture, planning and interior design services.
Find out more: owp.com



