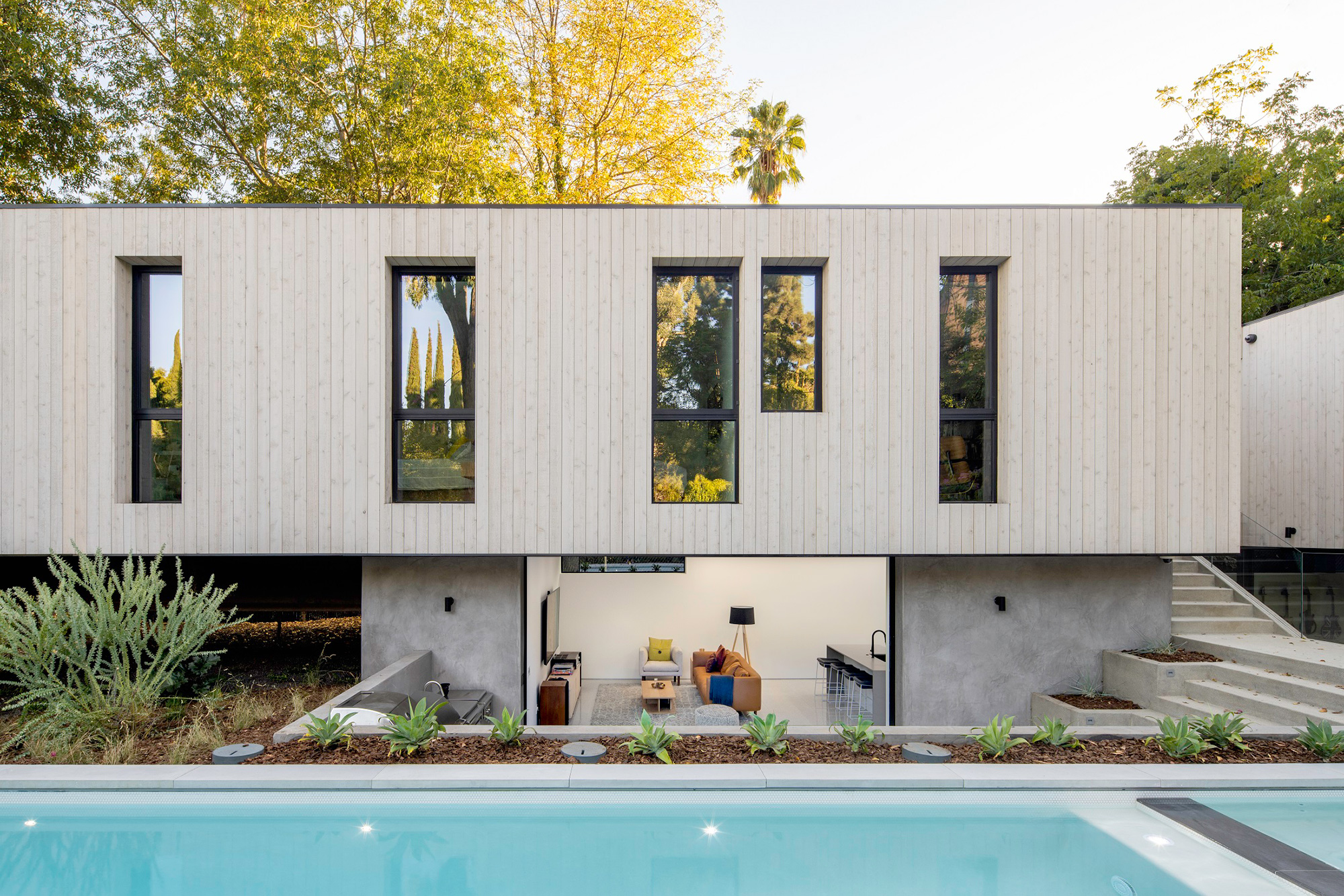Archicad firm, Dan Brunn Architecture, led by principle Dan Brunn recently completed construction on a unique, eco-friendly, net zero home. Dubbed, “The Bridge House”, the 210 feet long, 20 feet wide home situated in the center of L.A. on a lot with a natural brook running right down the center of it.
The stream-straddling configuration of the home is where it gets its name. Brunn sought to create a timeless look for the home – one that demonstrated his characteristic style. As quoted in the firm’s press release about the project Brunn stated, “The idea is to do something extraordinary with ordinary means.”
Extraordinary, yes, but “ordinary means” might be an understatement. Brunn spoke to us about how the design emerged from an intent to employ an innovative, one may argue – revolutionary – building system that embraces sustainability and makes the structural element construction phase zero waste compliant before the building is even constructed, a first for Southern California.
The parts are up to 90% recycled material done on a grid system. This meant that during construction we had no waste prior to arriving at the finishing phase.
Dan Brunn, Dan Brunn Architecture

Zero Waste

“We used a kit of parts from Canada called ‘Bone Structure’ to build the house,” explained Brunn. “The parts are up to 90% recycled material done on a grid system. This meant that during construction we had no waste prior to arriving at the finishing phase.”
The Bridge House behaves in a net zero aspect in a passive way. There’s no flipping on switches of shading devices and user error is eliminated, which Brunn contests is one of the biggest contributors that detract from a net zero design.
Bone Structure provides all the structural elements for the home ready to build and ready to install. Eliminating fabricating and cutting of steel and/or wood, no trucks need to haul away waste from the construction site. Everything gets assembled with torqued screws.
Instead of using standard batt insulation, it uses structural insulated foam, along with spray foam on top of which. The house itself is very well-insulated. Situating the house on the south side of the property running east, west with all the major windows facing north eliminates direct heat gain.
Clearly, working with a “kit of parts” streamlined the building process and was a huge game-changer in terms of sustainability and eco-friendliness. In a similar way using Archicad made a big impact as well from a workflow standpoint. Archicad leveled out Brunn’s learning with Bone Structure, a system he hadn’t worked with prior to this project.
Software
According to Brunn, having a single software to manage his concepts and the materials he’d eventually be using, supported his creativity and made everything run smoothly.
Brunn added that his experience on the Bridge House means that subsequent projects using Archicad and Bone Structure would enjoy an accelerated process.
What we love about using Archicad from the beginning of the design phase in any project is the fact that you get into it right away, and so you’re designing in 3D. We never need to switch from software one to another – this means we can start on the actual production software for the design. For this project, we could put in all the beams and the columns into Archicad and work around that early in the process, which was awesome.
Dan Brunn, Dan Brunn Architecture

About Dan Brunn Architecture
Dan Brunn Architecture designs and develops commercial and residential projects worldwide. Formed in 2005, DBA prides itself on crafting architecture that respects the site and provokes a sensuous interaction with the environment. DBA focuses on purposeful modernism that heightens the user’s understanding and connection with the space. Every project DBA creates is dedicated to clean modernism, where function is purposeful and aesthetic becomes inherent. The synergy of the two creates unique, timeless and truly experiential spaces.



