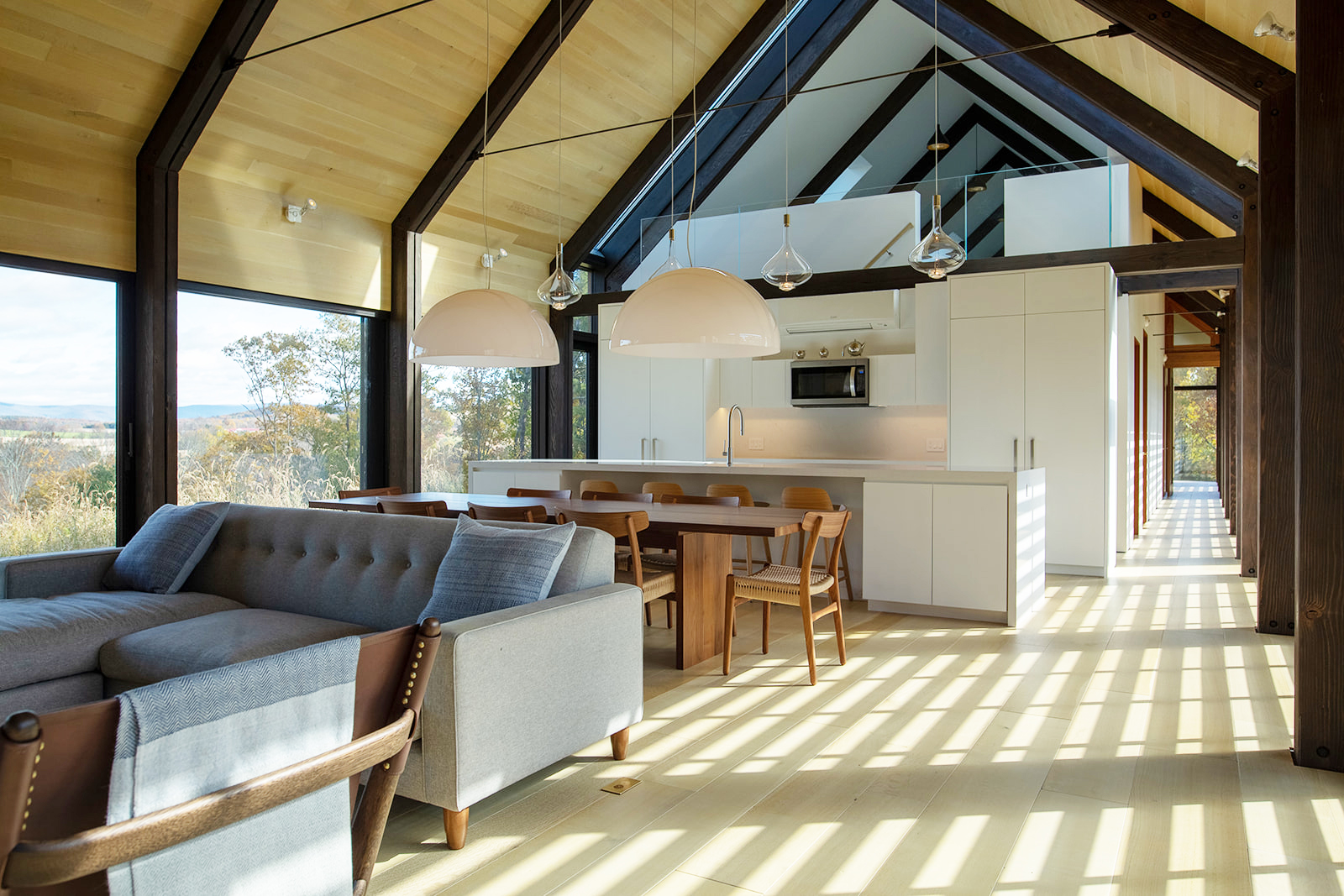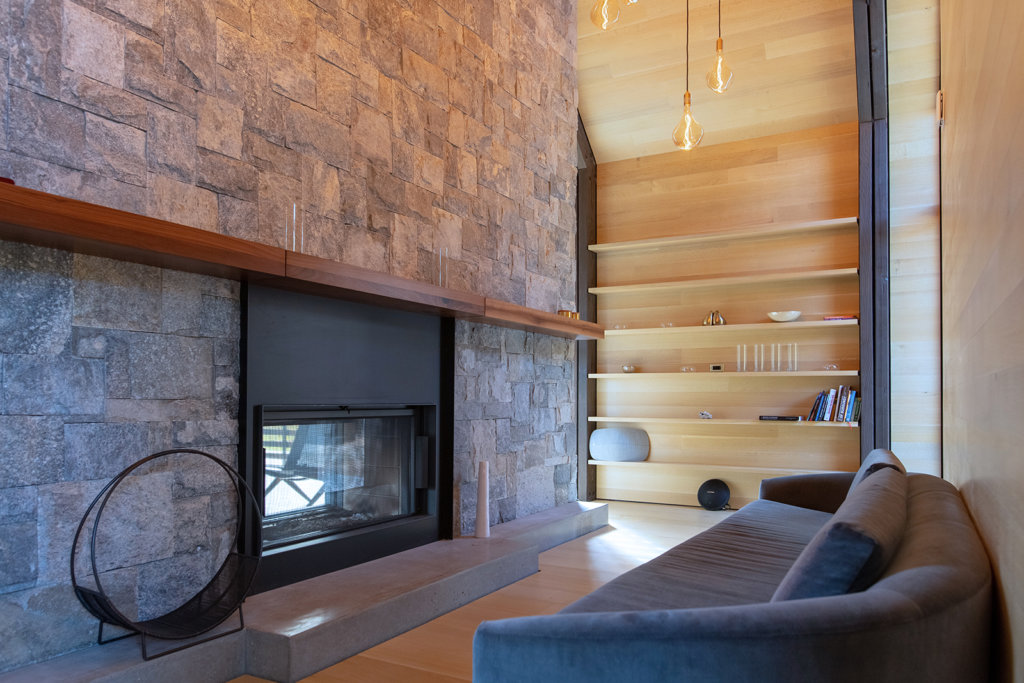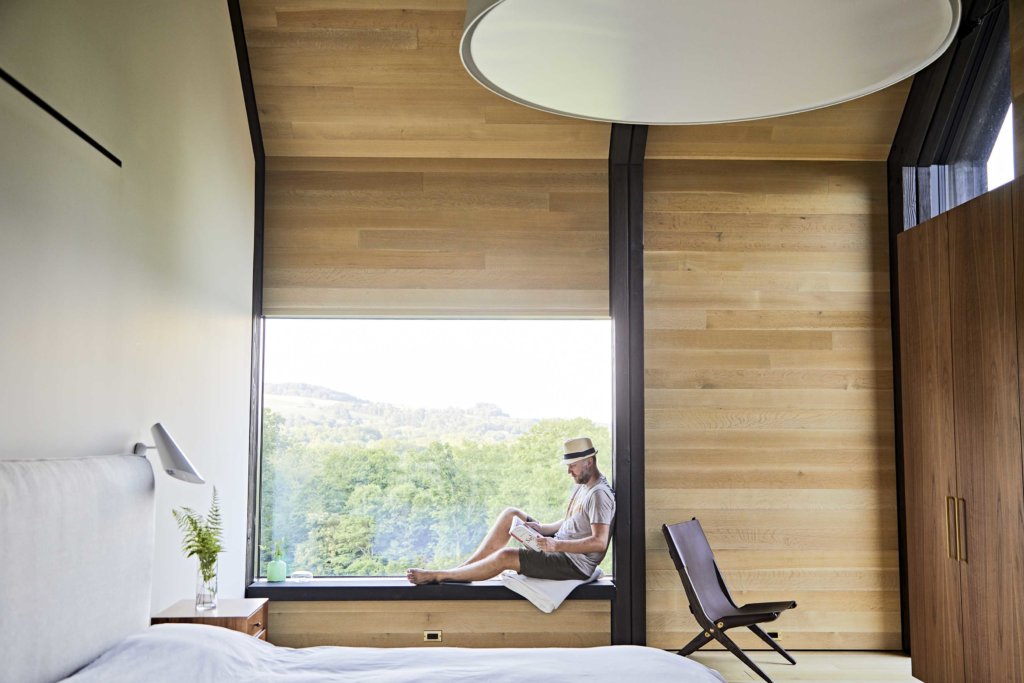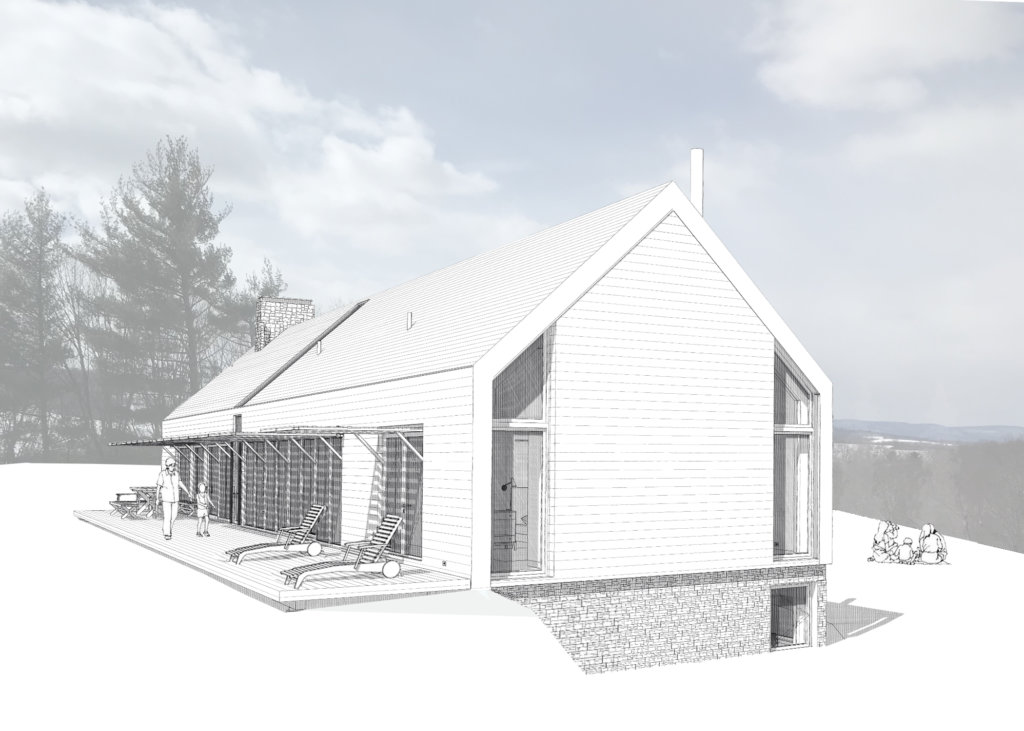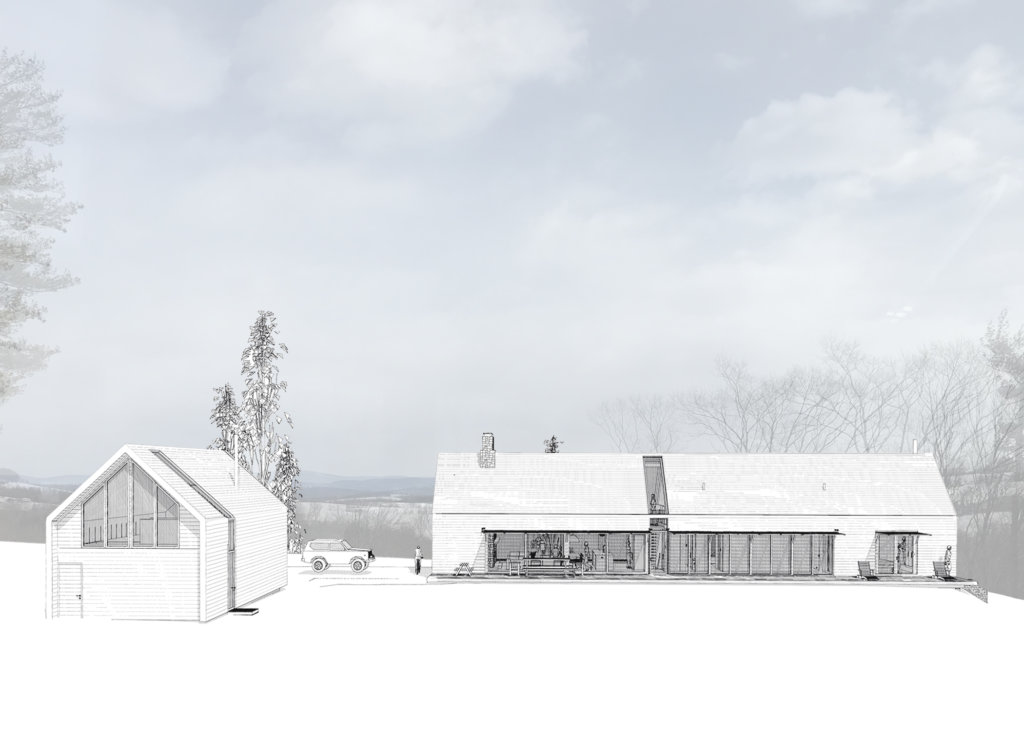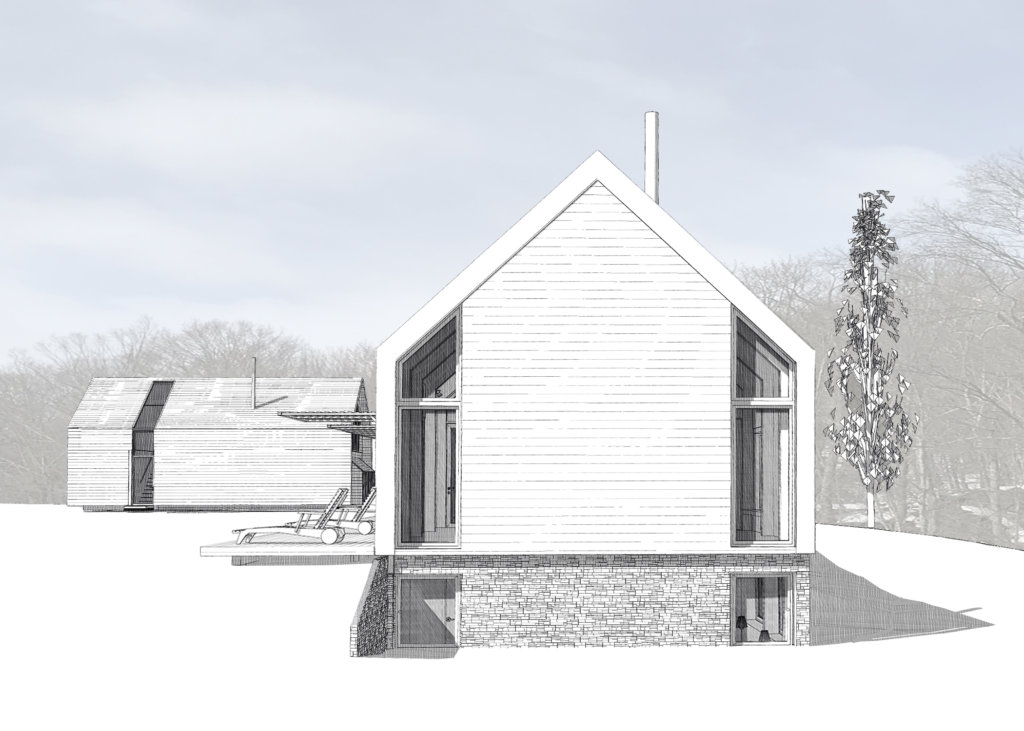Silvernails
by Amalgam Studio
Owner and Founder of Amalgam Studio Ben Albury is forthright when he speaks about his latest project, the 4-bedroom single family residence in Columbia County, upstate New York, known as Silvernails.
Firm Name: Amalgam Studio
Location: New York State, USA
Type: Residential
Size: 6674sq ft
Software used: Archicad, BIMx
The Project
From the outset, the basic design concept for Silvernails was to create a ‘modern barn’: a new ground-up 3-level house for a young family that can adapt from a weekender to a full-time house as needed.
Albury describes the home as ‘Modern Vernacular” and drew from what he considered the best parts of the traditional Dutch, English and New England Barns for inspiration.
These local, historic barn archetypes informed the size, shape, orientation, configuration and massing of the house, but also inspired the use exposed structural framework, open plan cathedral ceilings, large sliding glass doors, wood lining inside, and wood cladding to all exterior walls and the entire roof.
As a contemporary home, it boasts several energy efficient features, including operable sun shading devices, super-insulation, triple-glazing throughout, daylight harvesting and airtight weatherproof membranes. The home aimed for Passive House standards, and although the homeowner has opted not to pursue certification at this time Albury estimates the home is at about 95% compliance.
Albury consulted with energy efficiency experts to guide him on heating and cooling loads and worked with a builder who had completed a Passive House in nearby Saugerties.
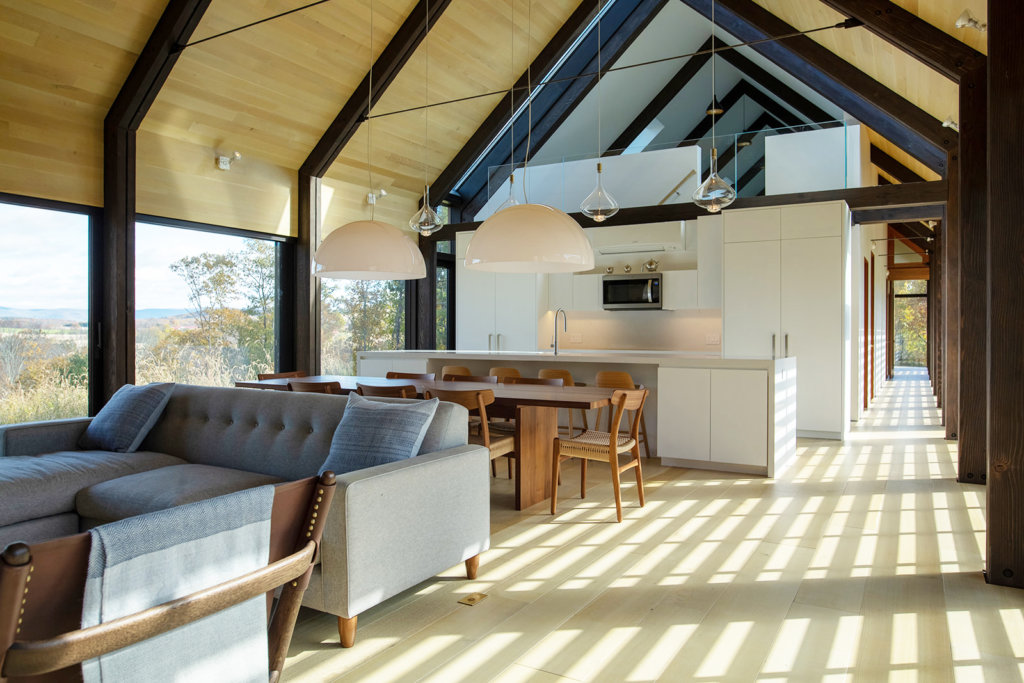
The Creative Process
Initial presentations to the client were deliberately kept basic, without lighting, materials, colors or surfaces. Albury found the white card rendering option perfect for these early client meetings. Simple use of site photographs overlaid with quick hidden line renderings showed the house exterior with fine detail. Later, screengrabs of the model views showed materiality and added lighting helped to highlight the important interior spaces.
Archicad takes care of background work so well that Albury was able to produce this high-end home primarily as a solo practitioner.
“Dimensions on the plot sheet can be the bane of an architect’s existence. Archicad automatically updates dimensioning – so I didn’t need to work as much in the 2D documents which was a huge time-saver. Not to mention I could spend more time designing and working in 3D, which any architect will tell you is way more fun.”
The BIMx with Virtual Reality (VR) capability on the Google Cardboard helped his clients understand the interior spaces even better.
More about BIMxAccurate documentation and a ‘smooth build’
“At the end of the documentation phase, you want to make sure you have detailed and allowed for the entire scope of works. Once everything was submitted, the builder’s quote came back within 5% of the estimate.”
Even when questions did come back from the builder, as they inevitably do during construction, Albury would use the Archicad 3D model to address concerns and provide answers. Archicad also removed the hassle of worrying that the 2D documentation was up to date as the project progressed.
“During the entire construction process there were only 6 change orders in total. For a 6,676 sq ft house. So the client was happy with that. And I as happy with that.”
“I was able to complete the entire design and documentation of a high-end, ground-breaking, world-class home essentially by myself using one software product, over a period of about 10 months.”
Ben Allbury Principal, Amalgam Studio
Choosing the right Software
At the establishment of Amalgam Studio, he describes the process of choosing his BIM program as pretty ‘straightforward’.
“I knew I wanted to be my own boss. I also knew I wanted to work on a Mac. I knew I wanted to build virtually in 3D BIM. So once I started my trial of Archicad I knew it was exactly what I was looking for.”
For Albury, the importance of the software as intuitive, logical and easy to learn, was paramount considering the firm’s first major project had just been commissioned and needed immediate conceptual drawings. He supplemented a few Archicad training courses with his local representative in New York City and was able to hit the ground running, becoming comfortable and productive using the software within weeks.
“I hadn’t used Archicad on a project until the Silvernails project. It quickly became integral to the entire design and documentation process. I ended up producing more than 100 quite detailed documentation drawings for the bid set of what would end up becoming a surprisingly complicated home.”
For small firms, there is no time to waste on inferior products, added Albury. Additionally, for busy employers, there is little time to train and teach employees and interns. He says spending time working on the model was always enjoyable and well spent. Throughout the two and a half years Albury worked on Silvernails, he remained confident that he had made the right choice in Archicad.
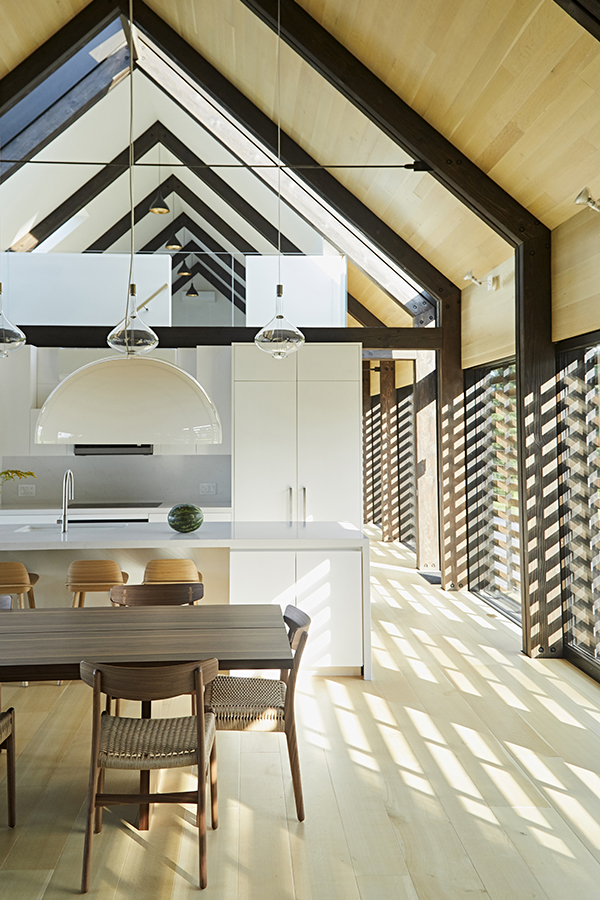
Everything made sense: you could clearly see that the software was designed by architects for architects. I had interns picking it up within two days.
Ben Allbury Principal, Amalgam Studio
Design projects of any size with Archicad’s professional built-in tools and user-friendly interface.
About Amalgam Studio
Amalgam Studio is an interdisciplinary Creative Design Workshop & Studio with foundations in sustainability, specializing in adaptable, replicable and affordable product, furniture, interior and building designs.
