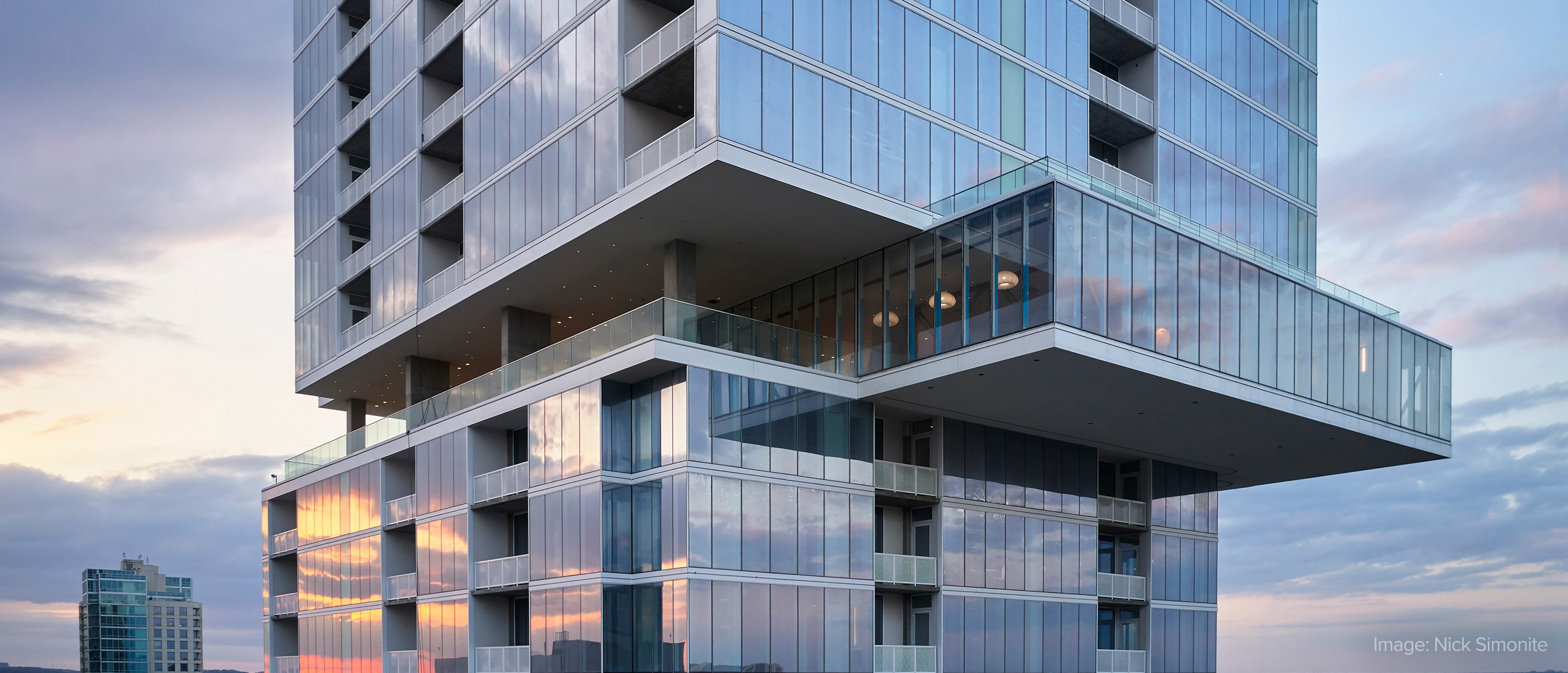Photo by Nick Simonite
Project Showcase
The Independent, USA
Rhode Partners specializes in multi-family housing, mixed use hospitality, and high-rise to mid-rise urban mixed use. The firm has been an Archicad-using firm since its inception nearly 17 years ago.
Firm Name: Rhode : Partners
Location: Austin, USA
Type: Residential High Rise
Software used: Archicad, BIMx
At that time, the firm was looking for a solution that would transform them beyond the 2D world. Brett Rhode tells us that his team methodically went through the process of comparing features in other BIM available solutions which revealed Archicad to offer a more complete solution.
“Archicad had the most robust features for modeling and documentation,” explained Rhode. “Having both was key for us – because we were trying to move away from AutoCAD to execute documentation. We were done with jumping back and forth between multiple software. Archicad did it all, so it was our choice.”
More about ArchicadSetting up a streamlined workflow
Right away the choice to move to Archicad proved correct. No longer doubling the work, architects and designers at Rhode Partners enjoyed a streamlined workflow. Modeling in Archicad gave them an ability to visualize and document in the same program. When the team wants to engage parametric software such as Rhino and Grasshopper for more complex modeling, seamless interfacing in Archicad keeps things smoothly connected.
With each project, the staff expands its understanding and skill level with Archicad.
Design and construction challenges have varied throughout Rhode Partners’ long history of working in Archicad. Coordination has emerged as a hugely important one in recent years, as has being able to visualize multiple systems working well within a design.
Working in a 3D environment enhances the ability to really investigate the design. [It] makes us more efficient and allows us to be more creative with our design.
Brett Rhode
“Working in a 3D environment enhances the ability to really investigate the design. Our model environment allows seamless movement between 2D and 3D, from the earliest conceptual ideas to super detailed components. All in one software, we cross different genres of documentation and visualization – which makes us more efficient and allows us to be more creative with our design.”
The Independent was Rhode Partners’ second project with a developer client. The level of accuracy and professionalism Rhode Partners delivered gave the developers confidence to allow them to launch right into the tower concept phase in Archicad.
“We had already proved that we knew what we were doing and could provide information faster and more accurately. The fidelity between what we had talked about and what the design turned out to be was strong. This second project was much larger – it ended up being the tallest building in Austin – designed in Archicad from start to finish.”
Rhode Partners stayed in the same model the entire design phase of the project, which spanned a two-year schedule. Construction took roughly three and a half years.
In the beginning of the structural design Rhode Partners relied on modeling its own kind of structure in the Archicad environment. Straightforward concrete slabs and columns set the pace for discussion about specifics on the project with structural engineers. Architects made initial suggestions for ways to address cantilever ring elements on the building as well as the roof.
“The outrigger truss on the roof acts to stabilize the building. Damper liquid tanks on the roof enclosed in the core walls, also help stabilize the building from drift. When our staff discovered elements that required a work around – such as with the apartment units themselves, we would model those elements in Archicad. Structural engineers working in Revit would deliver their drawings and we would convert it to check for discrepancies.”
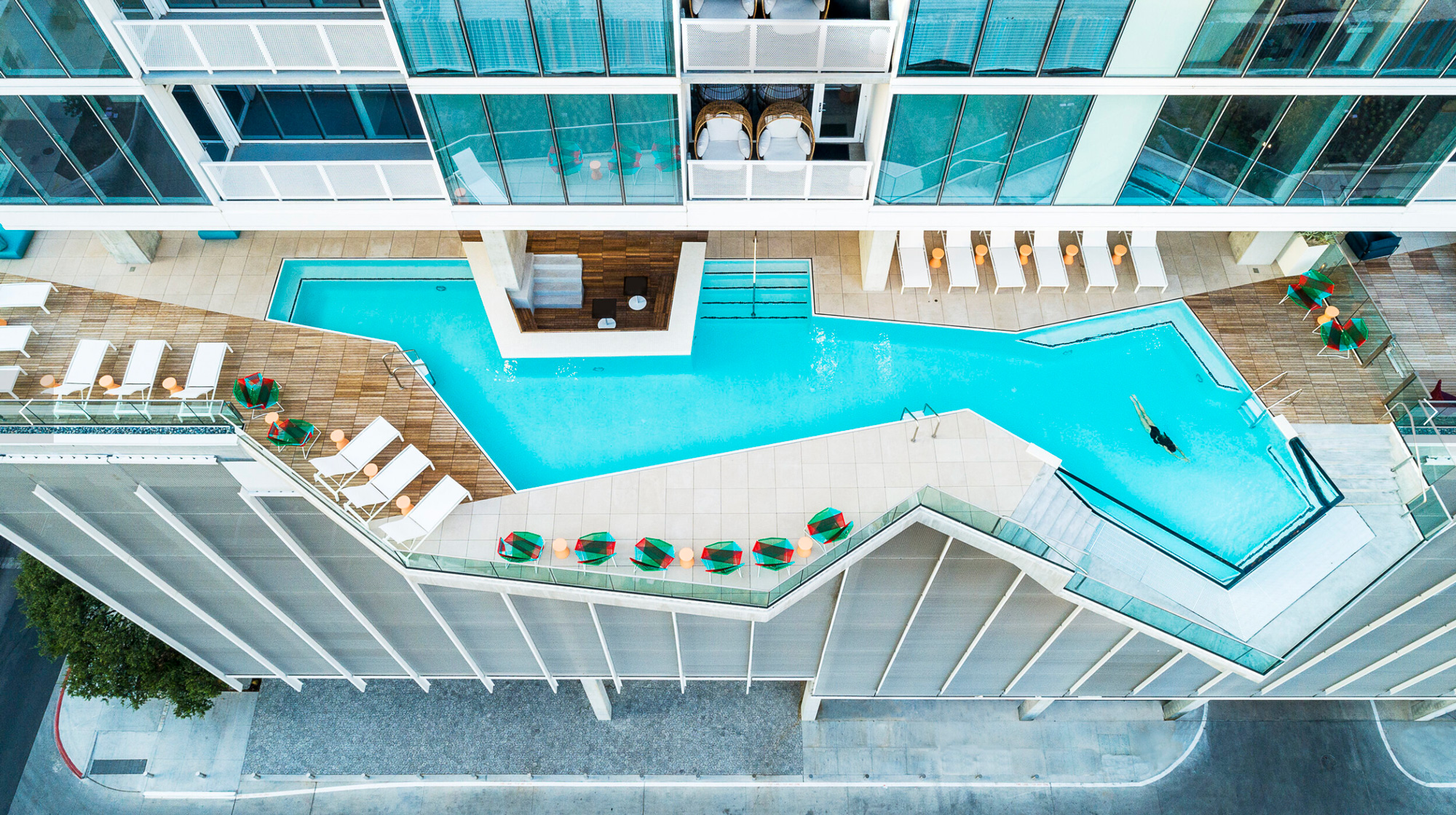
Photo: Patrick Wong
Confidence amid complexity
Later in the design process, staff at Rhode “hotlinked” complicated items – such as the steel struts throughout the building that provide cantilever support. Specialized struts sourced out of the UK were modeled in Archicad – this was extremely necessary since they were exposed in the apartment units themselves.
“We wanted to make sure that we understood these struts from a design point of view and an appearance point of view. They had a necessary structural function, so we modeled the connections for those and placed them in our model. Through IFC exchange, we had the structural engineer place them in their model. From there, the calculations for all these elements could be compiled. It was as streamlined as possible.”
Communicating the design
Rhode Partners makes it part of their process to model all interiors, millwork, and architectural woodwork in its high-rise multifamily and hotel projects. This means that details such as those in kitchens, baths, plumbing fixtures, even things like grab bars and door hardware are extremely clear to their clients.
“Whenever we can provide a high level of detail in the model – we know it helps sales. Buyers and brokers, real estate agents needed to understand what the final room would look like and feel like.”
Most of the projects at Rhode Partners tend to have innovative structural systems. Complicated stacking, nesting spaces, demands that mechanical systems and structural systems be managed around them. Because Archicad contains tools to handle complicated systems, Rhode Partners can be extremely efficient with floor plans and achieve a high ratio between usable square footage and overall building square footage.
“Tight constraints can sometimes push us to squeeze living area out of a building. Situations like that automatically require us to consider how to collapse numerous systems and elements in the building. Designing in Archicad helps us pack in impressive sustainability features, just as we did in The Independent high rise.”
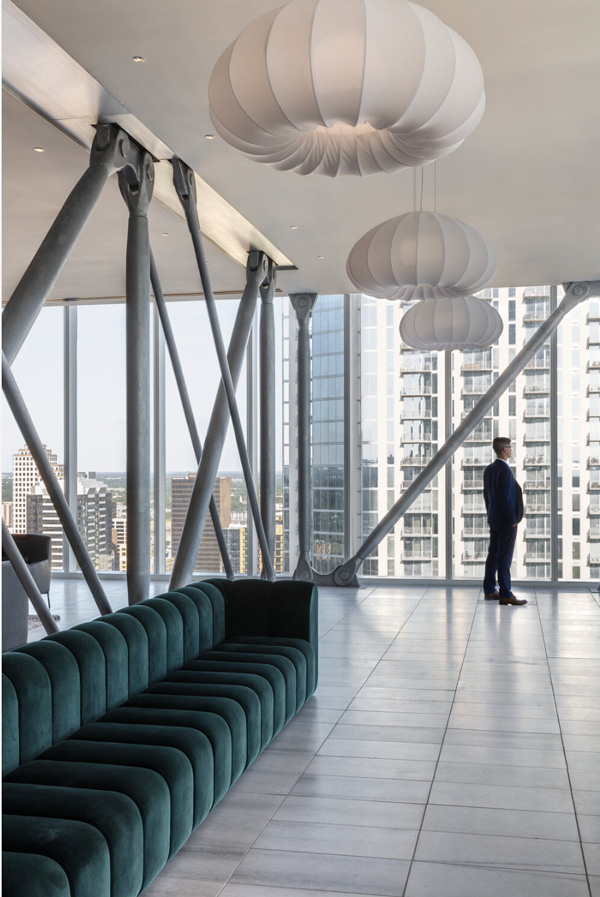
Photo: Jason O’Rear
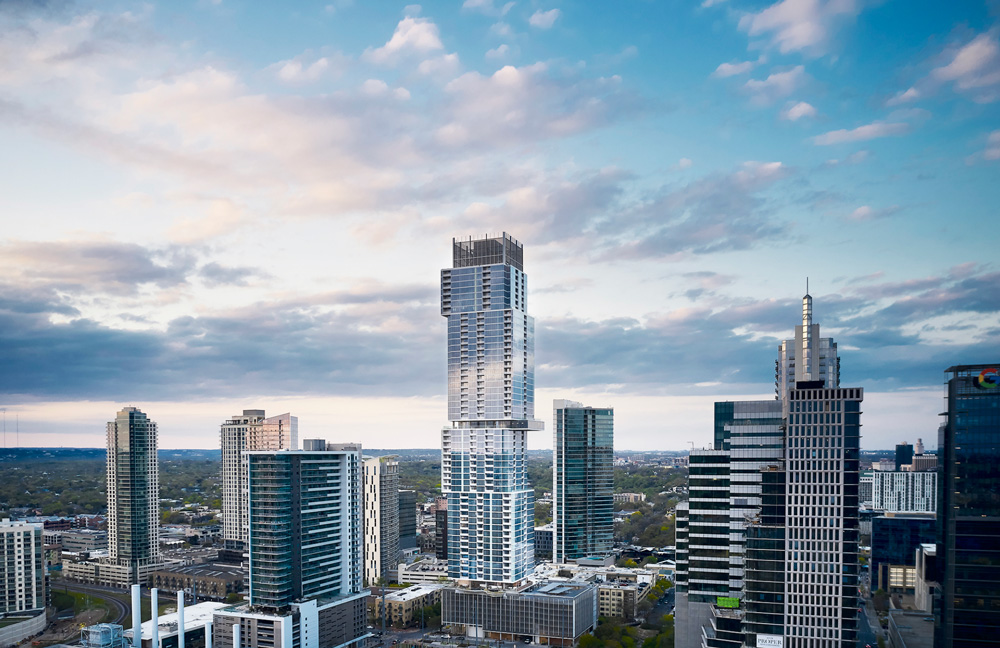
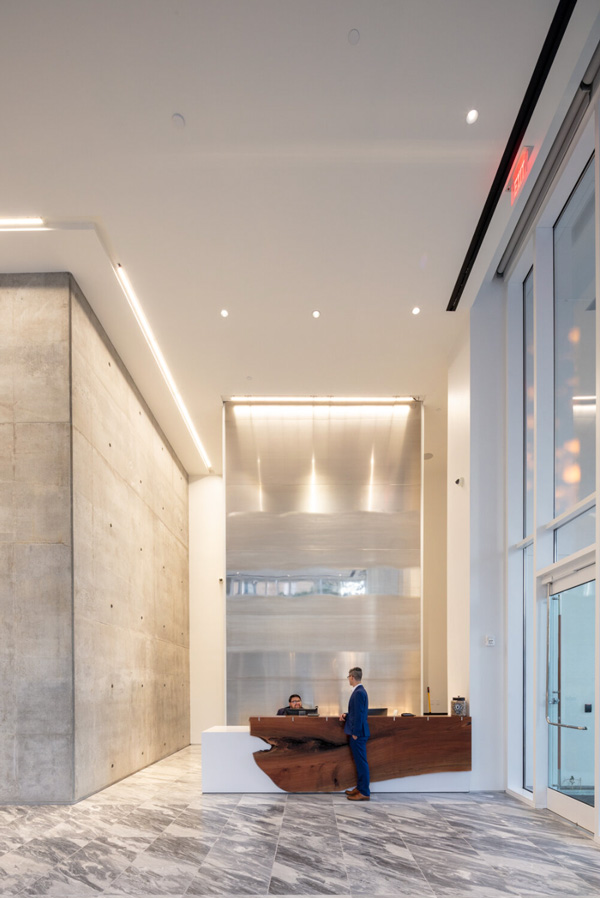
Photo: Jason O’Rear 
Photo: Jason O’Rear 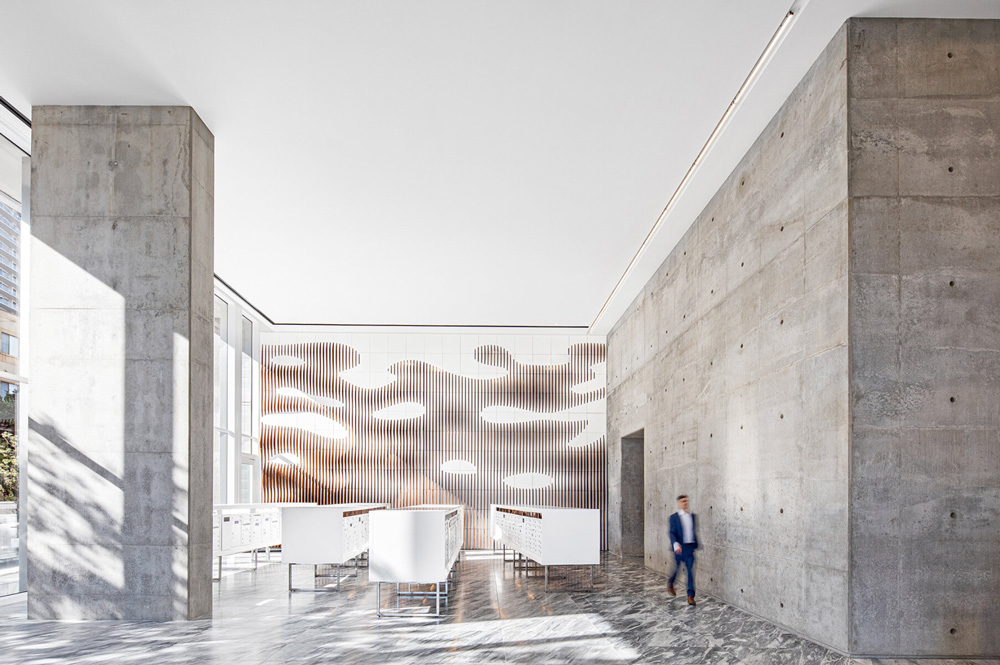
Photo: Jason O’Rear
Going for gold (LEED)
Achieving the LEED Gold rating for The Independent was a high bar to reach, especially for a residential tower with a glass façade. Rhode Partners created an energy model in-house and consulted with IES staff (Integrated Environmental Solutions software manufacturer) for guidance on it.
“We used both data sets to visualize energy usage, things like solar heat gain, and heat loss. Our Archicad model contained information that worked with IES’ analysis software. This diverges from what other firms feed into a typical energy modeling software. For instance, the exterior of the building is a glass curtain wall that shades the building. Since that element was part of our model – modelled so accurately, IES took that into account and it contributed to making our case for performance.”

This project transformed the way Rhode Partners works – they applied lessons learned, discovered a new way to make their workflow more efficient. Each project provides an opportunity for learning. The most significant takeaway from The Independent, according to Brett Rhode, was the confidence gained, having done such a big project in Archicad, in one model.
Our great ideas can succeed through accurate modeling and documentation…
Brett Rhode
“We always wondered when we would hit that limit, where we must break the model into multiple models. Here, we kept moving forward wholeheartedly with our designs. Our great ideas can succeed through accurate modeling and documentation – we got proof positive on that with The Independent. Working with consultants, structural, MEP, providing us with BIM – Archicad provided the backdrop to work through Navisworks for full-fledged coordination and clash detection.”
Growing with Archicad
Rhode Partners won another project from the same client that contracted with The Independent. Smaller in scale, the building presents an interesting and complex challenge from a different topography. The design will have to factor in level changes and the associated elements a multi-level site can bring to the table. Working on The Independent – Archicad allowed Rhode Partners to maintain what is known in Austin as the “capitol view corridor”.
“The Independent was located on a relatively simple site. Sited in a part of downtown that has space around – the area has since taken off with developments. This is not to say we didn’t have constraints to consider. Several decades ago, the state legislature mapped out so-called view corridors to preserve views to the Capitol. These radiating wedges are “no build zones” – which carry a hefty penalty if violated. We modeled the view corridor so that we could see that clearly.”
Rhode Partners showed leaders in Austin the model so that they could sign off on the design and assert that it maintained the view corridors correctly. Showing city managers all the visualization tools in the model got them on board.
About Rhode:Partners
RHODE PARTNERS is an award-winning full-service architecture firm providing master planning, architecture, and interior design services. The firm has extensive experience in delivering quality civic, multi-family, hotel, office and retail projects that are reinventing the University of Texas campus and the Austin skyline.
For more information visit rhodepartners.com
