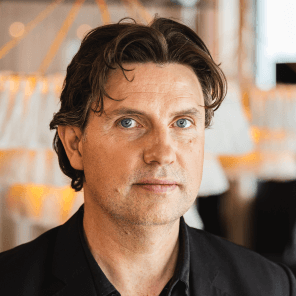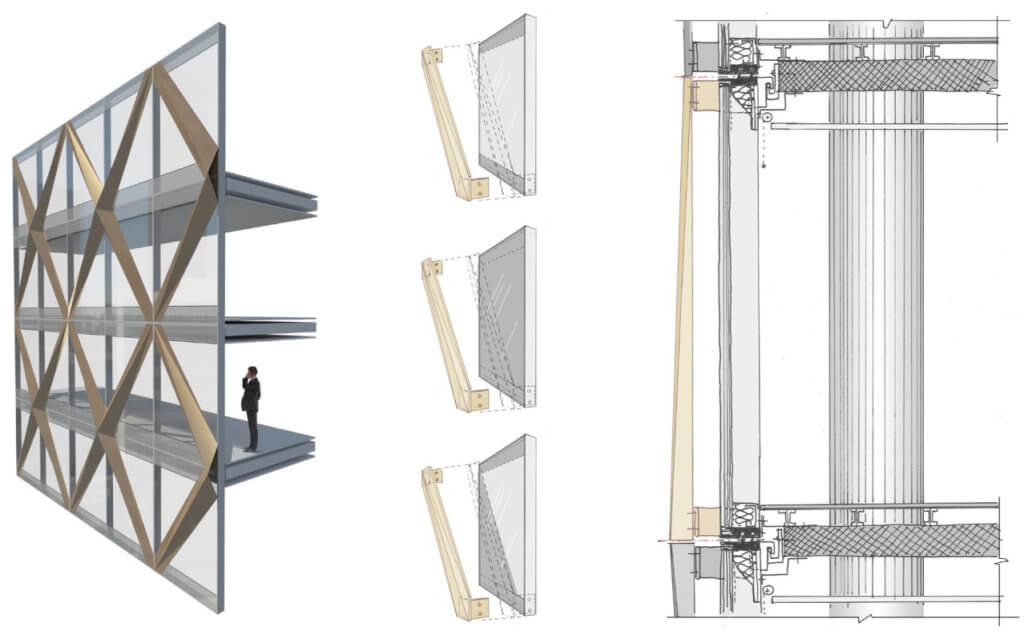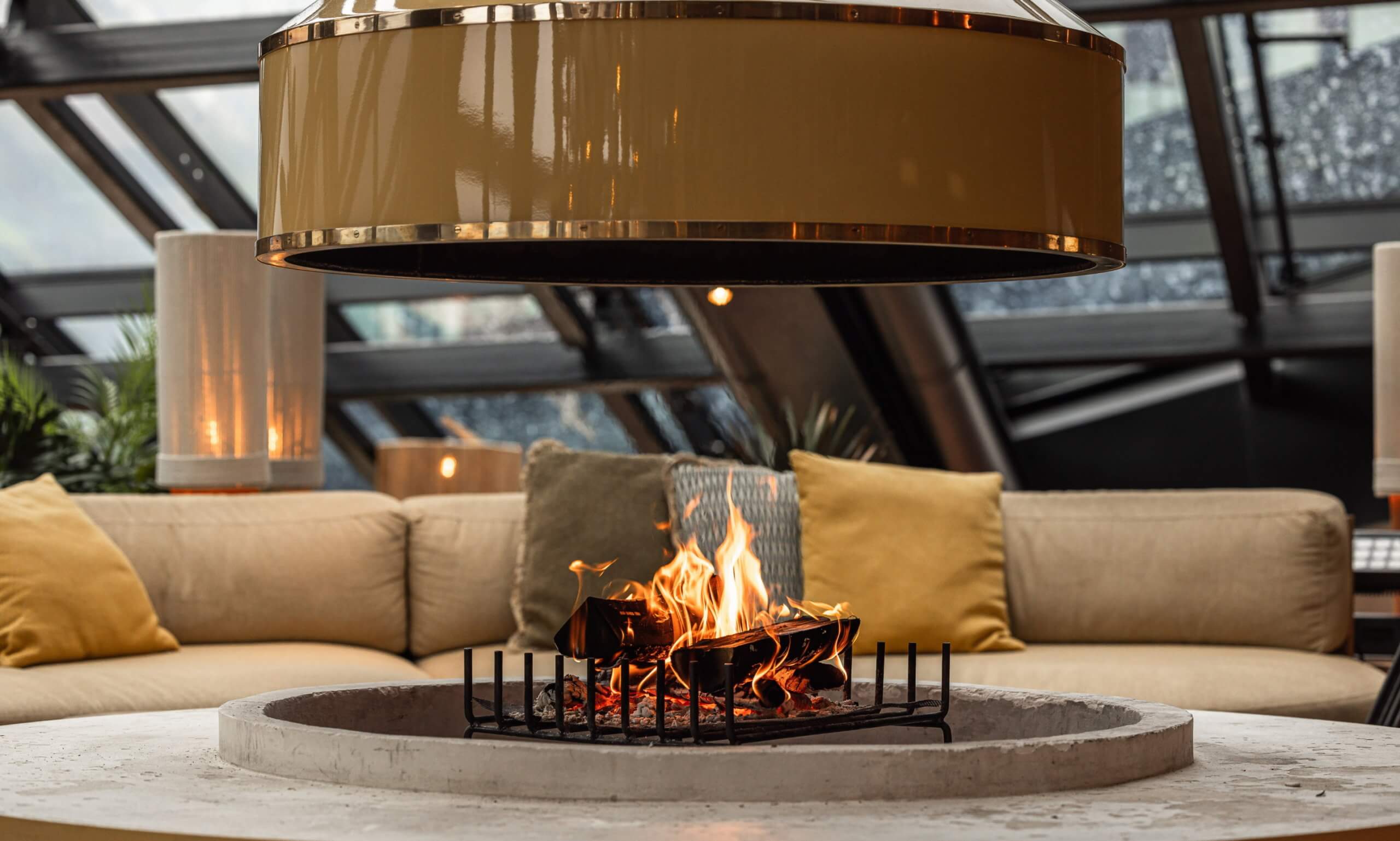CLIENT SUCCESS STORY
Reflex Architects, Sweden
The Team
A diverse and creative team
Reflex Architects is a creative practice with a passion for designing buildings with a strong brand identity that brings local communities together.
With diversity at its core, the practice is able to bring many different perspectives to every project, creating better spaces and buildings that enhance the lives of communities.
With offices in Stockholm and Gothenburg, over its 25-year history, Reflex has developed specialisms in large commercial developments such as office spaces and hotels, city planning, and interior design.
Project Name: Kineum
Project Location: Gothenburg, Sweden
Firm Name: Reflex Architects
Project Type: Office, Hotel
Building area: 30 000 ㎡
Completion Date: 2022
Software used: Graphisoft Archicad, Graphisoft BIMcloud, Graphisoft BIMx, Solibri, BIMcollab, Bluebeam Revu

We use Archicad because it supports our workflow, design intent, and way of communicating and sharing our ideas.
Marco Folke Testa
CEO, Reflex Architects
The project
Dynamic space fosters connection
A signature project for Archicad 27, the striking Kineum building creates a new landmark on the Gothenburg skyline.
Named after the Greek word ‘kineo’, meaning to set in motion, the building features a complex façade of golden diamonds which reflect the ever-changing light of the Gothenburg sky.
The architects wanted to create an energetic space that would bring people together in a spontaneous way. Responding to the fast-changing requirements of 21st-century society, the building is a thoughtful combination of offices, restaurants, hotel accommodation, and a well-being spa. This creates a seamless link between work, socializing, and leisure, and has delivered a vibrant, bustling environment that fosters unexpected meetings and collaboration around the clock.
Visualization
Visualization tools bring design to life
Reflex Architects used Archicad to help develop and test early design concepts, building on sketches and early massing studies to reach the perfect combination.
The intuitive Archicad workflow enabled the team to quickly develop, test, and analyze multiple concepts to produce different options early in the project.
Moreover, the ability to bring the ideas to life through visualization using BIMx and VR was critical, helping to demonstrate not only the design intent but also the complexity of the building itself.
The design of the spa, for example, is extremely complicated with sloping walls, different levels, and multiple pools. Using a VR headset, the customer could virtually walk around the Archicad model to gain a full appreciation of the space.
Design
Designing an energy-efficient façade
The crisscross structure of the façade plays homage to a fisherman’s net, reflecting the sea-faring history of the city, while also representing the crane trusses visible across the harbor.
Archicad was pivotal to the successful design of this striking façade. Using Archicad’s Curtain Wall Tool, the team created customized profiles to achieve the intricate design. Creating a careful balance to allow enough light into the building, while delivering optimum thermal efficiency, the glass is a precise mix of opaque and clear sections.
The Kineum façade has become an example of best practice, showcasing how to use Archicad’s Curtain Wall Tool to create an outstanding façade.
Become a confident user of Curtain Walls in Archicad by completing our self-paced online course on Graphisoft Learn! Curtain Walls in Archicad

© Reflex Architects – Kineum, Sweden, reflexark.se

Archicad is a great help to us because we can find different solutions, propose new versions, and visualize them quickly.
Marco Folke Testa
CEO, Reflex Architects
Sustainability
A sustainable building for the future
Kineum has been certified BREEAM Excellent, which is a testament to the creative thought and detailed analysis that went into every aspect of the building’s design.
From control of energy usage through optimization of sunlight to reduce the need for heating, cooling, and lighting, through to specifying lower carbon materials such as low-cement concrete, the building meets both operational and embodied carbon targets.
However, sustainability is not just about carbon. It is also about flexibility and creating a building that can be used in different ways and will stand the test of time. In Kineum, Reflex has created just that.

© Reflex Architects, Sweden, reflexark.se
Collaboration
Teamwork delivers perfect results
Archicad’s Teamwork is pivotal to the way the practice works, enabling flexible teams to work closely together on projects regardless of location.
The intuitive nature of Archicad supports the team’s workflow and enables collaborative communication and sharing ideas.
The 10-year Kineum project involved more than 3,000 individual stakeholders from designers and city planners through to consultants, engineers, and contractors.
With such a large project, straightforward collaboration with external consultants and contractors was critical to its smooth implementation. The team checked clashes using Solibri and reported any collisions through BIM Collab to the relevant stakeholders.
Meanwhile, the team exchanged information with the contractors using IFC files extracted directly from Archicad, with BIMx alongside to provide a clear visual representation of the building.
Learn the foundations of Teamwork in Archicad and understand the benefits of this workflow for multidisciplinary projects. by completing our self-paced online course, Teamwork in Archicad.

We’re using the Archicad Teamwork function. It’s terrific to have everyone on the same platform and in the same environment.”
Sofie Sunesson
Building Engineer, BIM Manager, Reflex Architects

















