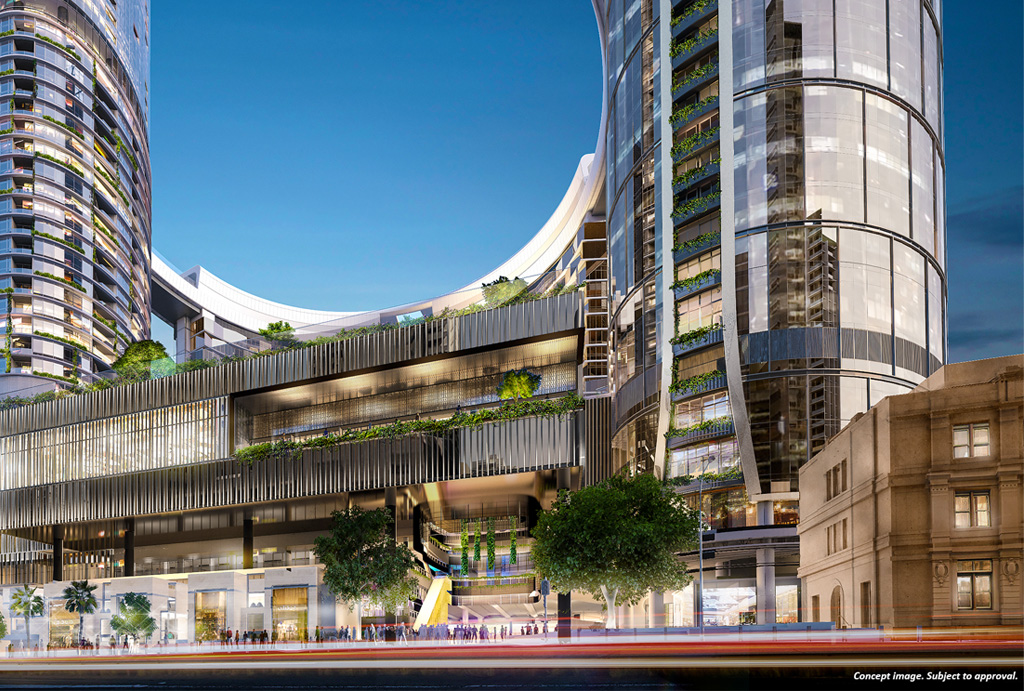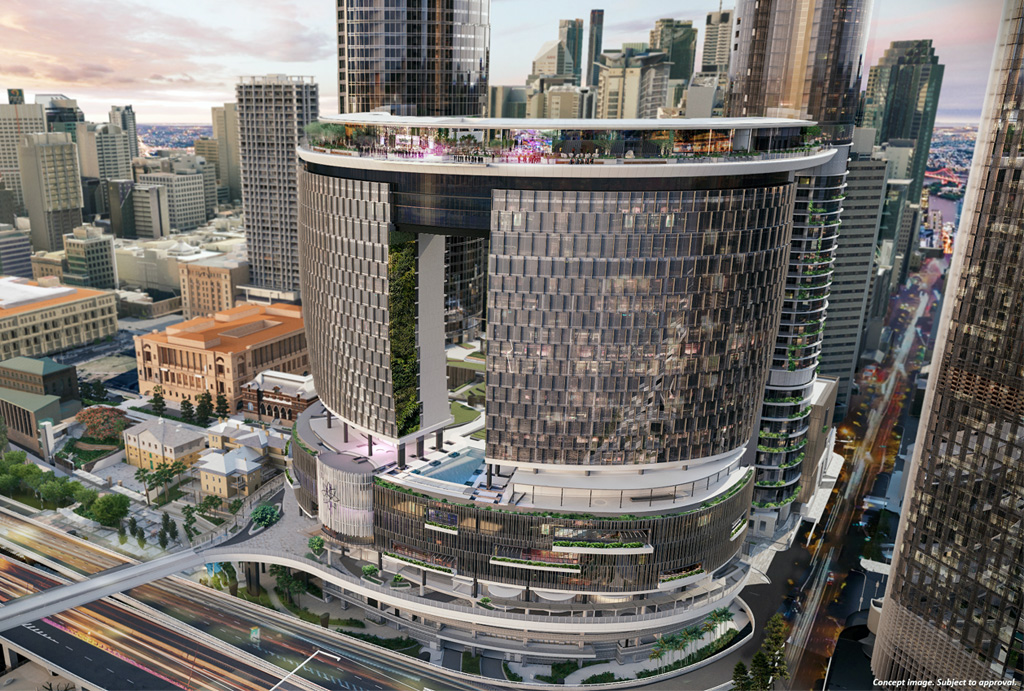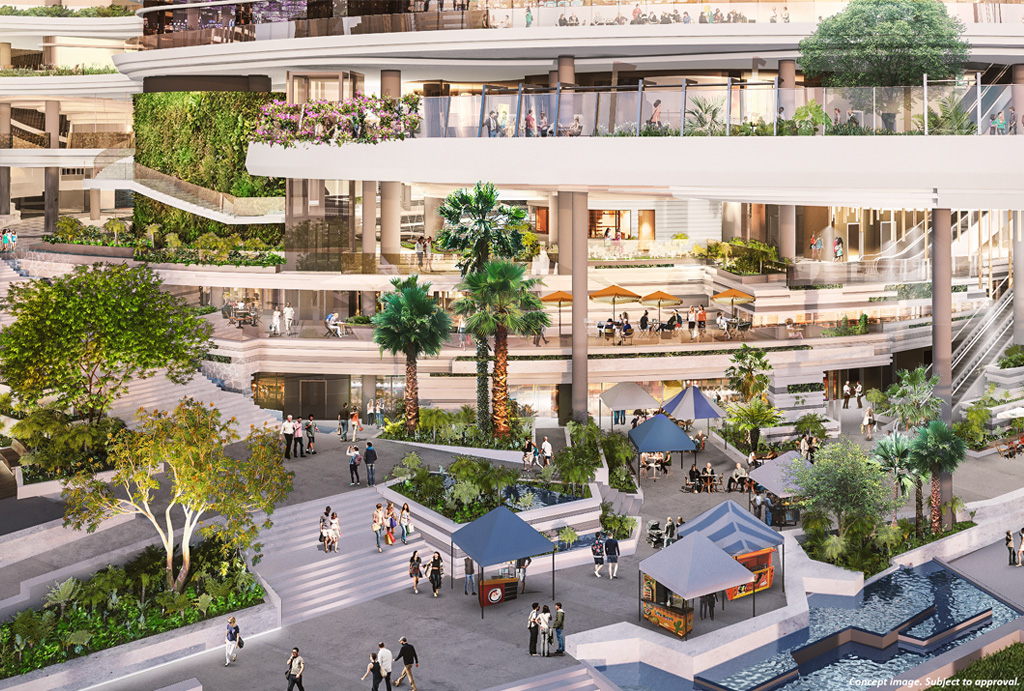Brisbane’s Queen’s Wharf project has won the prestigious buildingSMART International Award for Best Design. This first prize honor represents an outstanding display of IFC collaboration and Open BIM teamwork by PDC (a division of DBM Vircon). The award recognized PDC’s Digital Engineering team for its pioneering and innovative efforts on the $3.6 billion Queen’s Wharf project in Brisbane, Australia.
Queen’s Wharf in Brisbane is a world-class integrated resort development that will transform the Central Business District (CBD) and river’s edge. The Destination Brisbane Consortium is delivering the development, which will cover more than 26 hectares across land and water — equivalent to 10% of Brisbane’s CBD. The development encompasses 50 new bars, cafes and restaurants; 2,000 apartments across three residential towers; and more than 1,100 premium hotel rooms operating under four hotel brands, one with a casino.
Simon Crooks, Project Director, Destination Brisbane Consortium explains, “we made the decision to utilize BIM for two main reasons – in the short term, for design coordination. This is an asset with over 340,000 square meters of built form — and that, from a coordination viewpoint, is critical. In the longer term, we’re talking about maintenance and facilities management of the asset, and we intend to operate for 99 years as per the terms of our lease. Again — BIM is critical to that process for us,” he concluded.
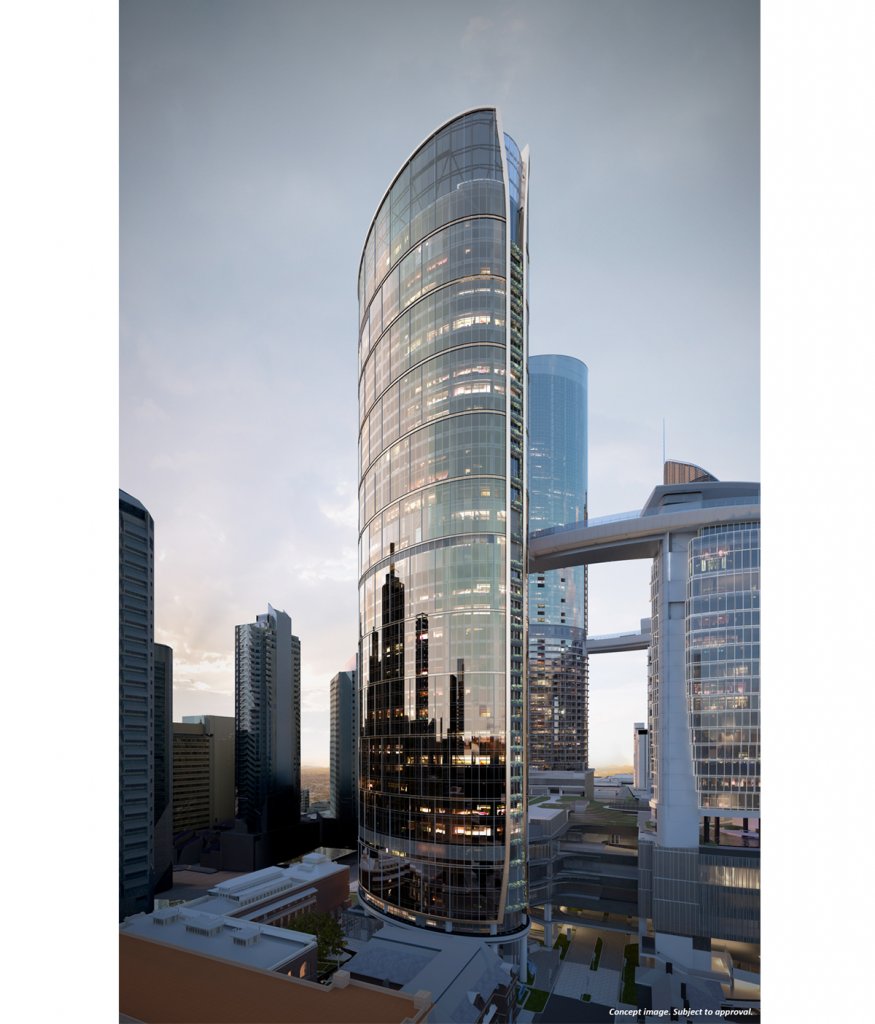
Immense size and scale
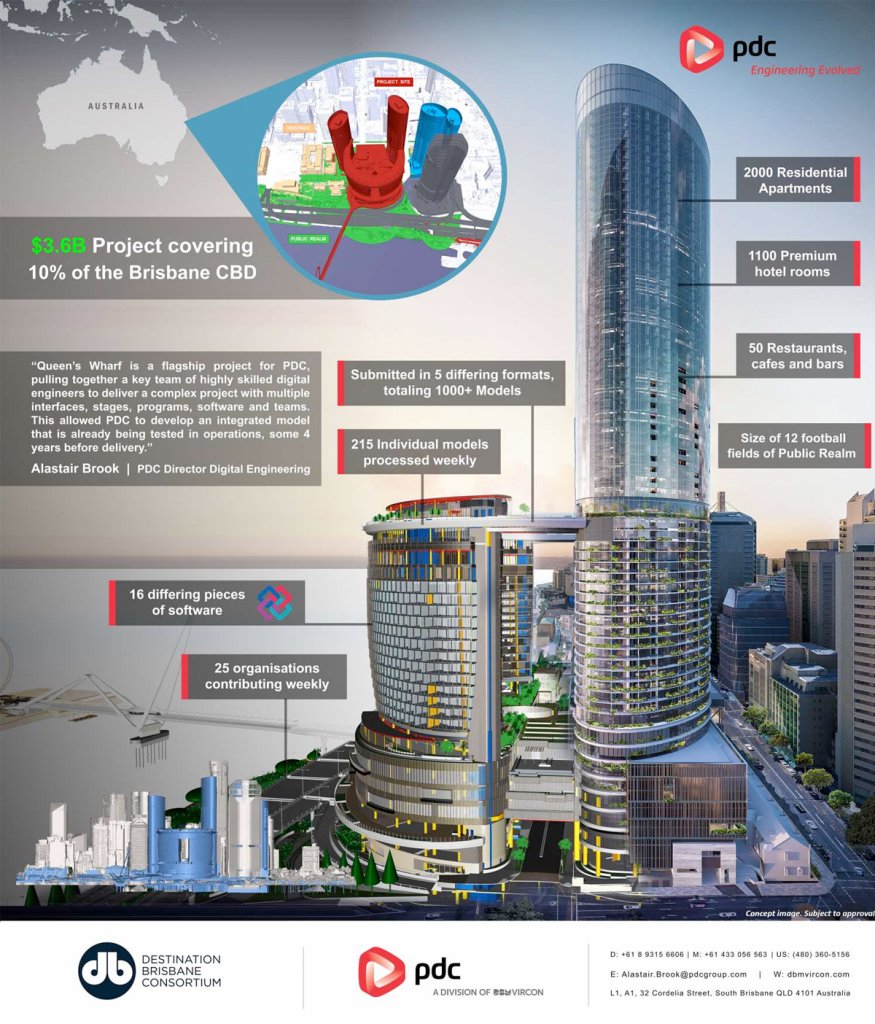
A massive undertaking, the Queen’s Wharf project spans the equivalent of 12 football fields of public space which was integrated into the design of the development. The project is expected to draw an additional 1.39 million visitors – which will be well-accommodated by the expansive development.
Perhaps one of the most impressive features of the development is that it is also sustainable, having earned a 6-star Green Star Communities rating.
Collaboration
In delivering the project, 16 different pieces of software were utilized by 39 contributing organizations. PDC (DBM Vircon) had over 340 models under management, with 215 individual models processed weekly.
“Queen’s Wharf is a flagship project for PDC, pulling together a team of highly skilled digital engineers to deliver a complex project with multiple interfaces, stages, programs, software and teams,” said Alastair Brook, Director, Digital Engineering, DBM Vircon. “This allowed PDC to develop an integrated model that is already being tested in operations, some four years before delivery.”
The lead architect Cottee Parker used Archicad [and] software like dRofus for data management and Solibri for model checking. This experience proves that open BIM works on very large-scale projects as well.
Gergely Kmethy
Director, Customer Support Services, Graphisoft
About Cottee Parker Architects
Cottee Parker Architects Founded in 1989, Cottee Parker combine intellect and creativity with a skilful, sensitive approach to design. We design considering culture, environment and the human condition to produce responsive and sustainable solutions. We use our experience, skills and knowledge to create designs that work for clients and the community.
