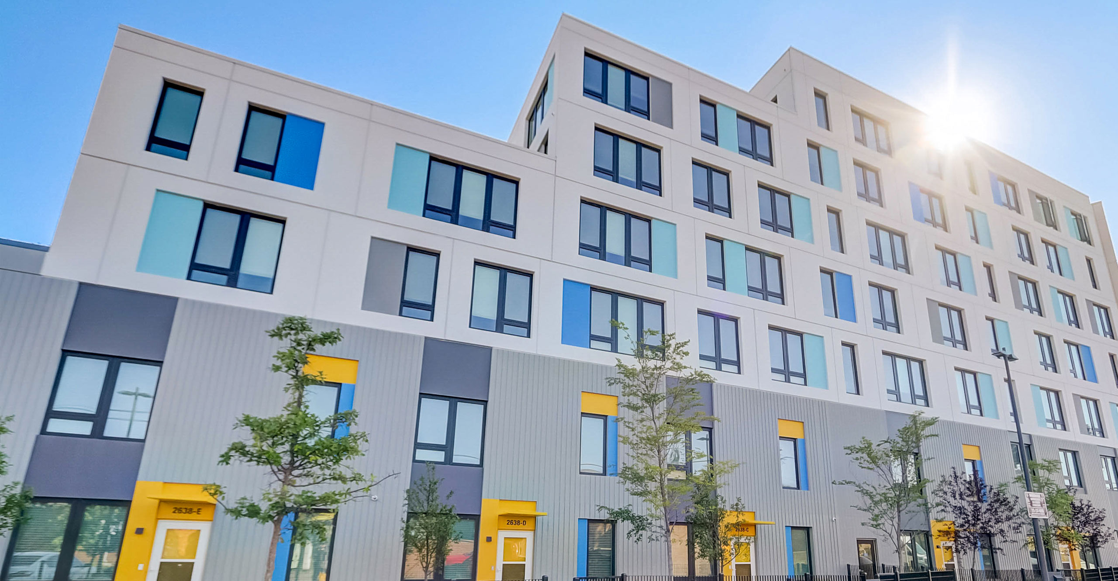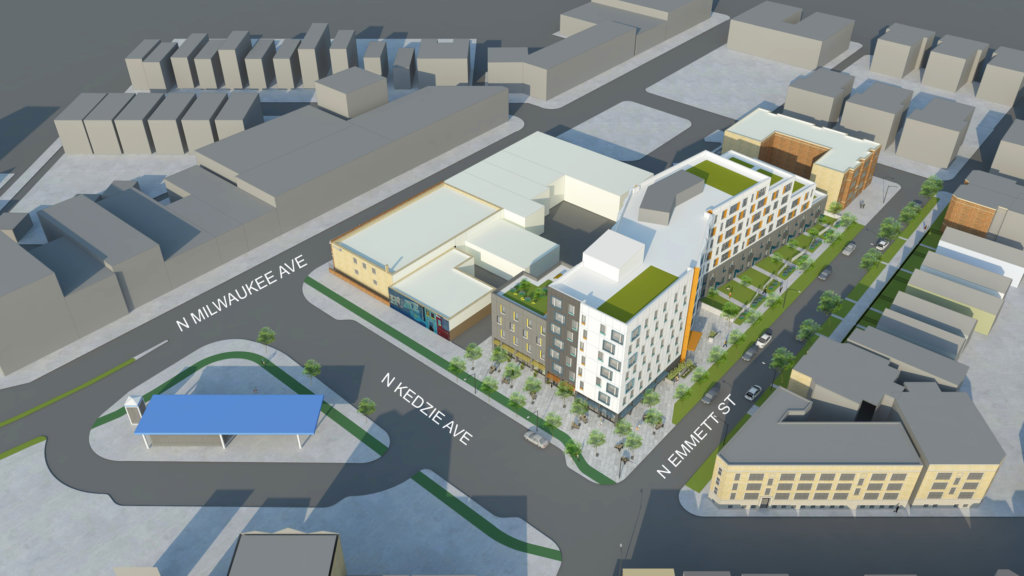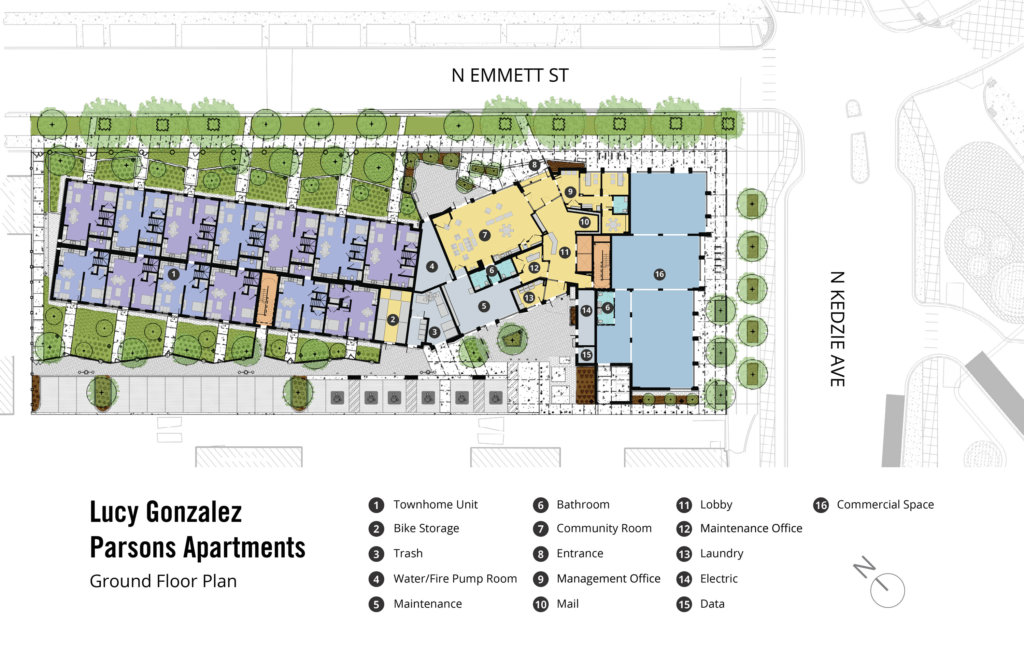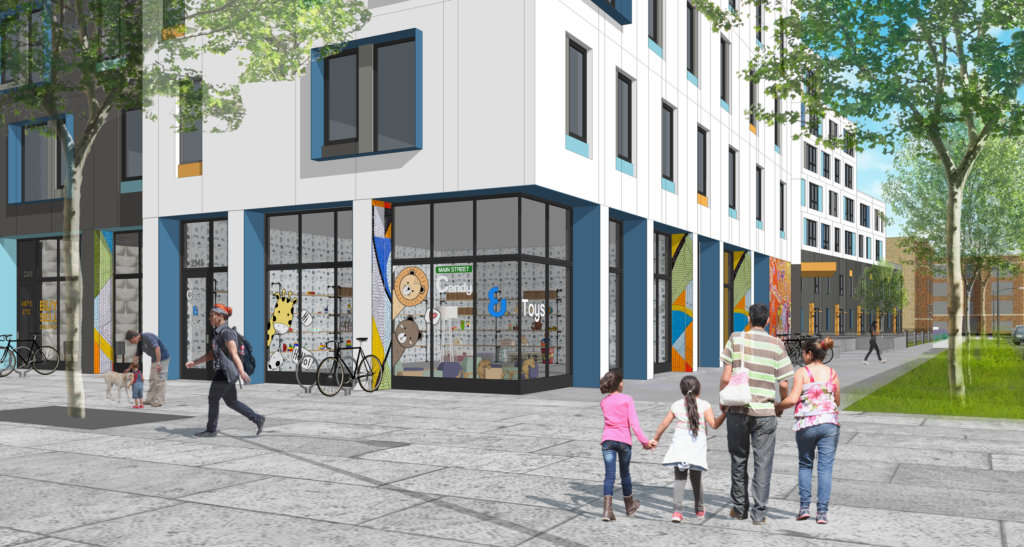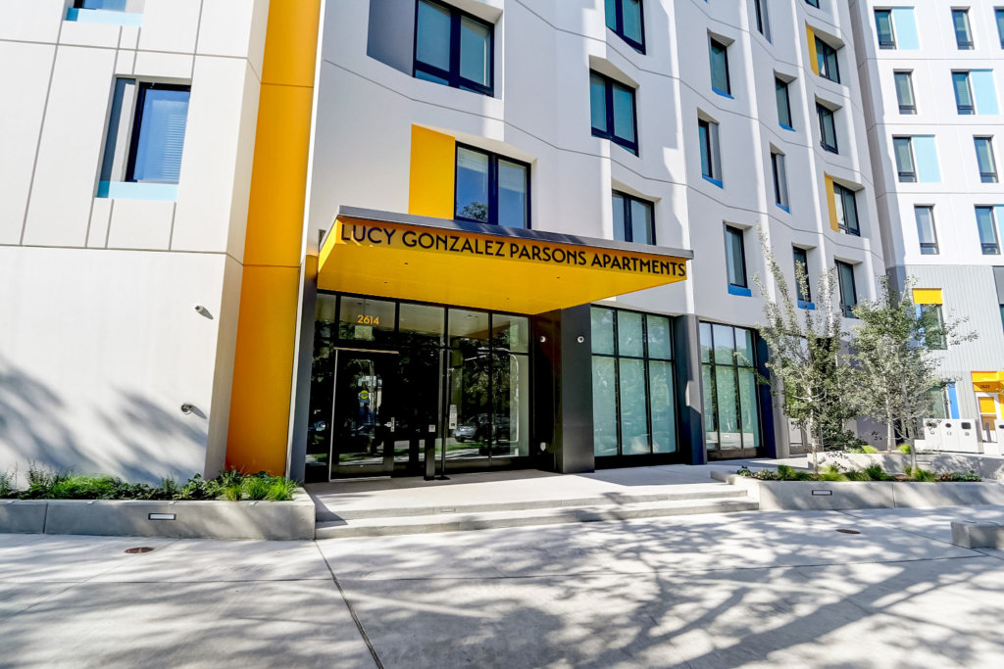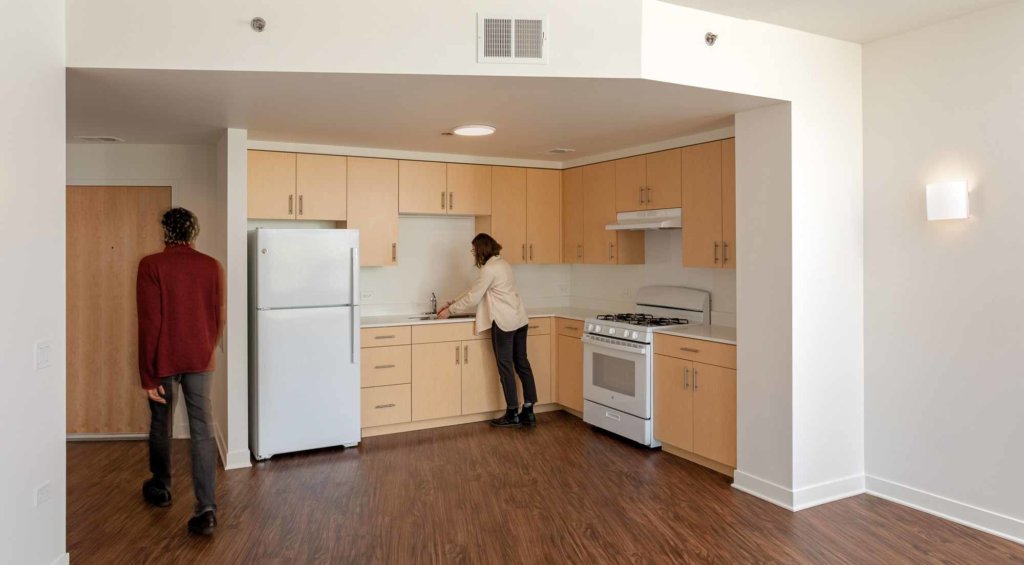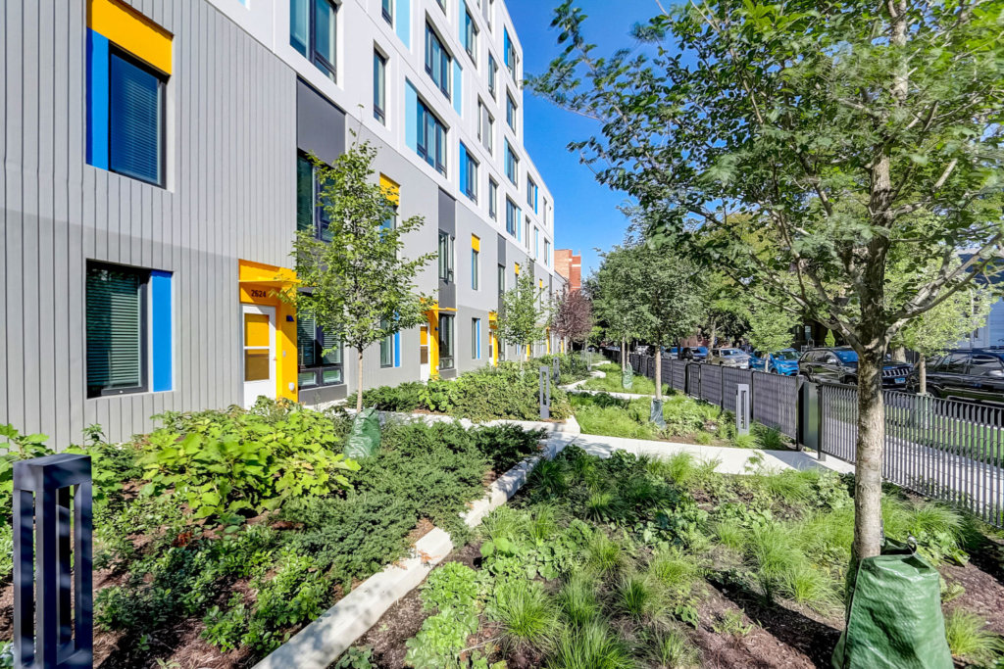Lucy Gonzalez Parsons Apartments.
Architect: LBBA Architects. Photo: VRX Media
Project Showcase
Lucy Gonzalez Parsons Apartments, USA
ABOUT THE PROJECT
Lucy Gonzalez Parsons Apartments (LGPA) is a 100-unit affordable housing development located at 2614 N. Emmett Street next to the CTA Blue Line. It is a prime example of equitable transit-oriented development (eTOD). Bickerdike Redevelopment Corporation, a local community-based nonprofit housing developer, led the project.
Project Name: Lucy Gonzalez Parsons Apartments
Project Location: Chicago, USA
Firm Name: LBBA Architects
Project type: Affordable housing
Building size: 100 dwellings
Completion date: 2023
Software used: Archicad, BIMx
About the design
The design of LGPA is a unique and thoughtful response tailored specifically to its challenging city site in a dense neighborhood. Instead of a standard rectangular structure, the building features a stepped design that matches the varied heights of the residential buildings on the street. This design choice allows the building to blend comfortably with the existing neighborhood structures. Having no distinct front or back façade ensures an appealing view from the highly activated surrounding streets.
Moreover, the building plan incorporates a zigzag shape, creating pockets of landscape for pedestrians to interact. This feature helps to soften the edges of the building and enhances its aesthetic appeal.
LGPA includes one- two- and three-bedroom units, including 14 two-story townhouse-style apartments, each with a separate entry at grade. All 100 units are affordable, with half of them rented at rates for people who earn between 40-60 percent of the Chicagoland area median income. The amenities offered include Energy Star Appliances, a secure entry system, laundry facilities, a community room, an interior bike room, and exterior bike racks. It also features on-site retail spaces, contributing to the neighborhood’s vibrancy.
In essence, LGPA is a testament to how thoughtful design and strategic location can provide affordable housing options in a rapidly gentrifying neighborhood serving current and previous residents who may otherwise be forced to relocate due to rent increases.
These are valuable design considerations that may not always be considered when designing a building, but they are important for creating a successful project.
Kate Lengacher Cichon, senior project architect, LBBA Architects
PROCESS
Design submission
As the project designer, LBBA Architects submitted designs to the neighborhood board for consideration. The firm’s client, Bickerdike Redevelopment Corporation, deeply understands the community due to its long-term presence and participation in community meetings. LBBA assisted in these meetings to inform the community about the design and received feedback, allowing for collaborative adjustments to the design.
By designing LGPA adjacent to the CTA Blue line, LBBA helped transform a city-owned parking lot into 100 affordable housing units. The community advocated for this change, recognizing that affordable housing was an excellent land use as it is near a popular public transit line.
PROCESS
The design process
In the initial phase of a project, LBBA uses sketching software for quick designs and multiple iterations. Once the design is settled, they transition to Archicad for tasks like configuring the units and laying out blocks in 2D. The LBBA team has moved on from this 2-step workflow, taking lessons learned from LGPA to make their process more efficient with future projects.
While working on LGPA, architects at LBBA discovered ways in which Archicad helped them streamline their workflow, achieve cohesive design, and avoid problems in construction. As project designer, Jessica Lau created drawings and incorporated comments and feedback from consultants and other stakeholders.
Designing in Archicad, especially on a larger scale project of 100 units, Lau found herself relying on features in the software to make her job run more smoothly.
I like using Archicad, particularly on this project – the hotlink function allowed me to draw out of different types of units while still being able to stack it and reference it from a hotlink. Archicad smoothed out the process a lot.”
Jessica Lau, Project Designer at LGPA
As the project designer, Lau discussed submitting designs to the neighborhood board for consideration. “Our client had a good understanding of the community due to their long-term presence and participation in community meetings. We assisted in producing these meetings to inform the community about the design and receive feedback from them. This allowed us to collaborate with them and adjust the design accordingly.”
Using Archicad, the team at LBBA created elevations, proving particularly beneficial for swift internal reviews. For instance, when relocating components such as windows, a few clicks allow for a seamless switch between plan, 3D, and elevation views. This real-time visualization of changes is also advantageous when determining wall heights, like parapets.
Collaboration with other stakeholders, including MEP and structural consultants, is facilitated through Archicad. Depending on the consultants’ preferences, either a 3D model is exported as an IFC model from IRT CAD, or a 2D file as a DWG file. While the IFC model generally works well, certain materials like stone may be less effective. The IFC model proves to be a reliable tool.
AFFORDABLE HOUSING
Community benefits
Providing adequate, affordable housing has numerous benefits to communities as it has been shown to increase the spending power of low-income households, which generally spend their money within their communities. This leads to more money for local businesses, potentially leading to job creation and local wealth building. It can encourage social connection and reduce overcrowding while attracting businesses and jobs, contributing to the community’s overall economic health.
“This project is critical for the neighborhood. LGPA provides 100 units of 1, 2, and 3 bedrooms, some in a 2-story townhouse style, to service a range of family sizes at an affordable tier. This offers an option for existing tenants who may be getting priced out of their current homes,” explained Kate Lengacher Cichon.
“While it’s not a complete solution, it’s a step in the right direction. The project’s location near popular transit lines also means residents won’t need a car to get around the city, making it truly an equitable Transit Oriented Development.”
The impact of the availability of affordable housing also provides opportunities for economic development, such as increased job retention and productivity. Affordable housing can help address inequality by providing quality housing access to all. In essence, affordable housing can catalyze positive change and long-term community growth.
This project is critical for the neighborhood… [and] offers an option for existing tenants who may be getting priced out of their current homes.
Kate Lengacher Cichon, Senior Project Architect at LBBA
Above: Exterior photographs by VRX. Internal apartment photograph by Sara Crowley Photography.
AFFORDABLE HOUSING
Design challenges
Designing affordable housing comes with its unique set of challenges. Budget constraints are always a concern, and there may be pushback from the community. However, with Bickerdike Redevelopment Corporation’s long-standing presence in the neighborhood, these issues were resolved through positive communication. The LGPA project is an excellent example of how Archicad can be used to manage the design of equitable Transit-Oriented Affordable Housing projects effectively.
Kate Lengacher Cichon says, “For the Lucy Gonzalez Parsons Apartments project, we brought our General Contractor (GC) on board early in the process. This approach was successful, with the GC, a frequent collaborator, because they provided valuable input on construction methods and cost estimates. For instance, the decision to use precast was made after considering the most economical construction method. The GC and structural engineer provided real-time cost estimates, crucial in keeping the project within budget.”
The team at LBBA acknowledges the importance of having a GC’s expertise in cost estimation, as it assists the architects in providing budget forecasts.
Lucy Gonzalez Parsons Apartment is a testament to how Archicad can be used to manage the design of a Transit Oriented Affordable Housing project effectively. It demonstrates the potential of Archicad in streamlining workflows, achieving cohesive designs, and avoiding construction problems, making it an invaluable tool in the field of affordable housing design.
More about this project on LBBA websiteTECHNOLOGY
Streamlined workflows with Archicad
Over time, the process at LBBA has evolved, with Archicad playing a pivotal role in streamlining workflows, achieving cohesive designs, and circumventing construction issues.
Both Jessica Lau, the project designer on LGPA, and Kate Lengacher Cichon, a senior project architect at LBBA, found Archicad’s features particularly useful in managing the complexity of a large-scale project like LGPA. Lau praised Archicad’s hot link function, which allowed her to draw out different types of units while maintaining the ability to stack and reference them from a hotlink. This feature significantly smoothed out the process.
LBBA’s long-term use of Archicad, featured in the By Design series, exemplifies how a firm can grow and evolve with Archicad. This enduring relationship between LBBA and Graphisoft North America has positioned LBBA as a go-to firm for projects like LGPA.
Hear more in this short video ‘Inside the Studio: with LBBA Architects’, or learn more about the LGPA project on their site here.
