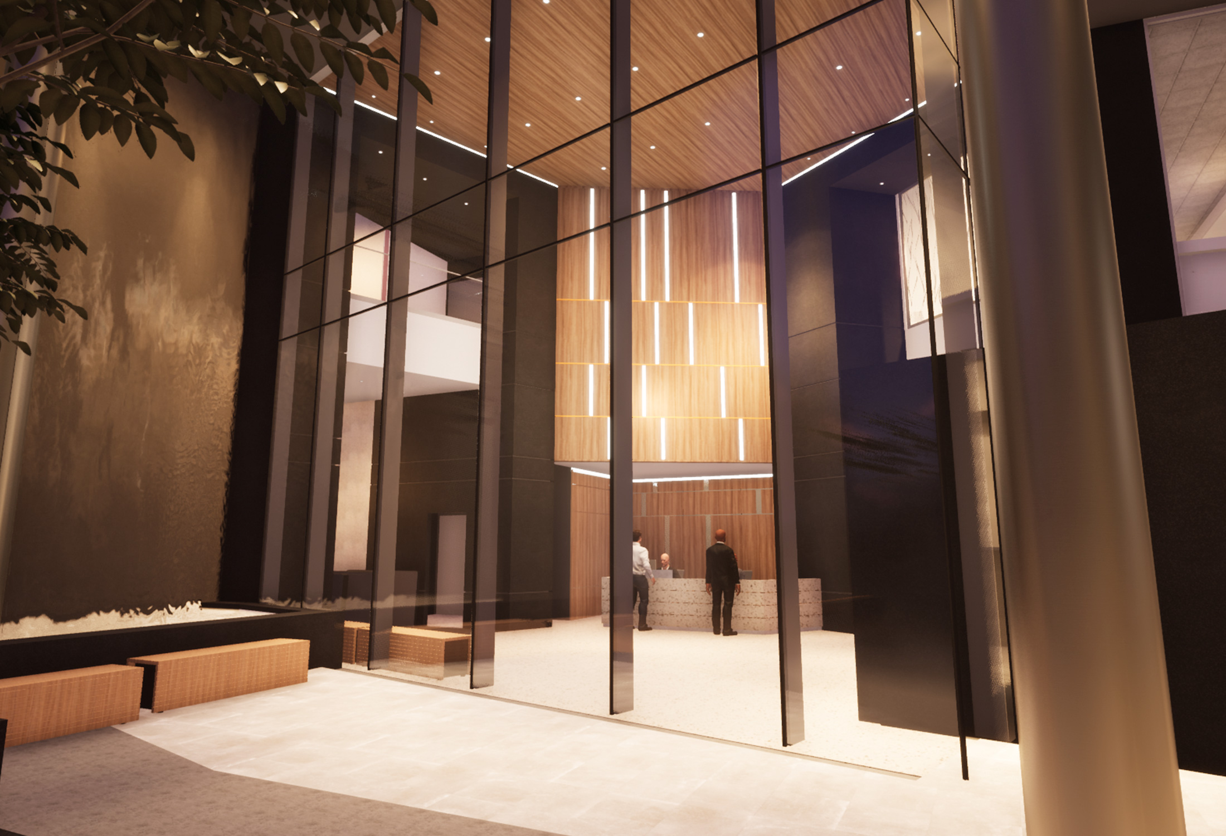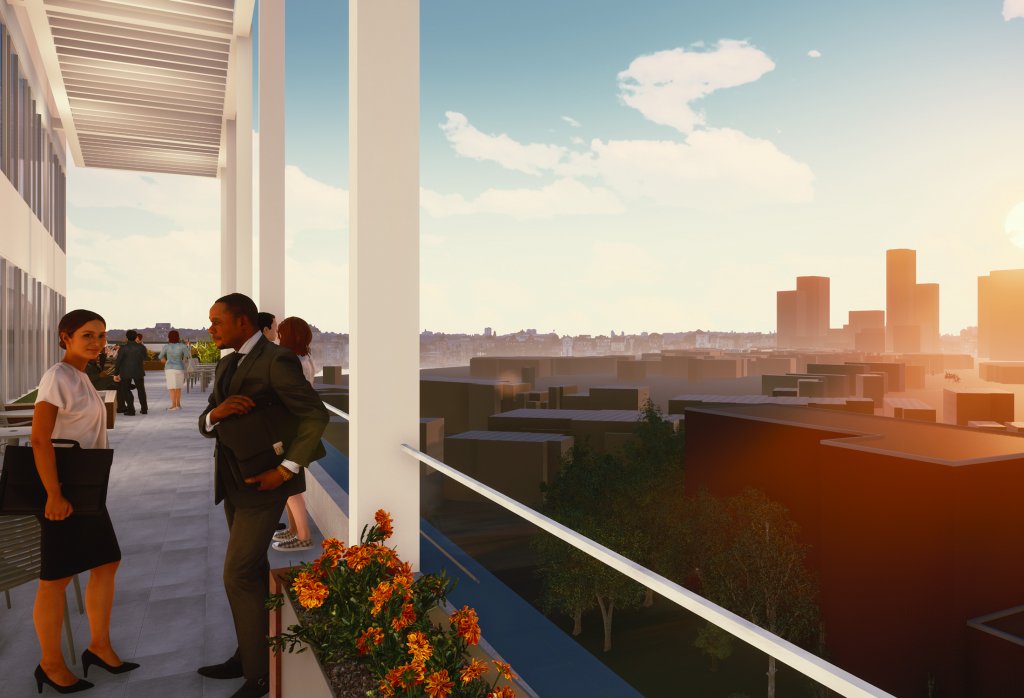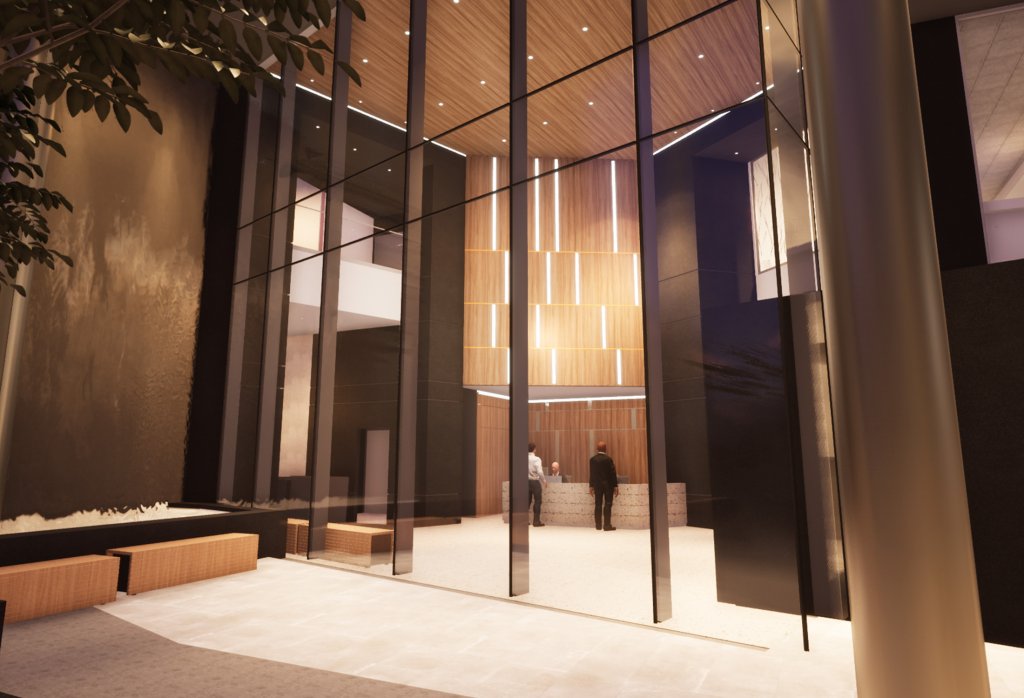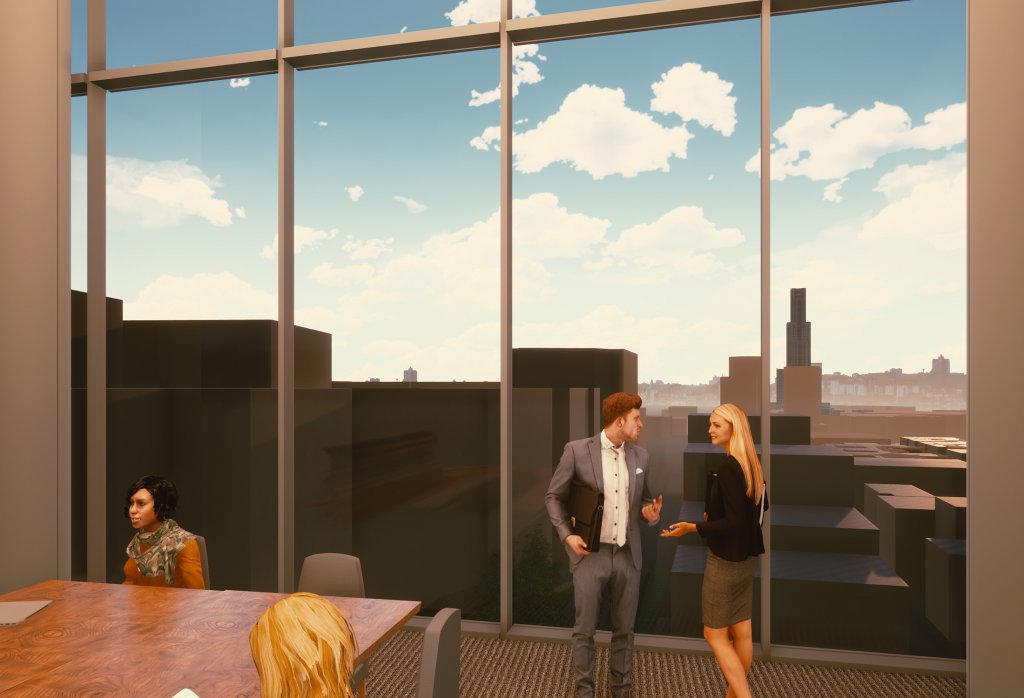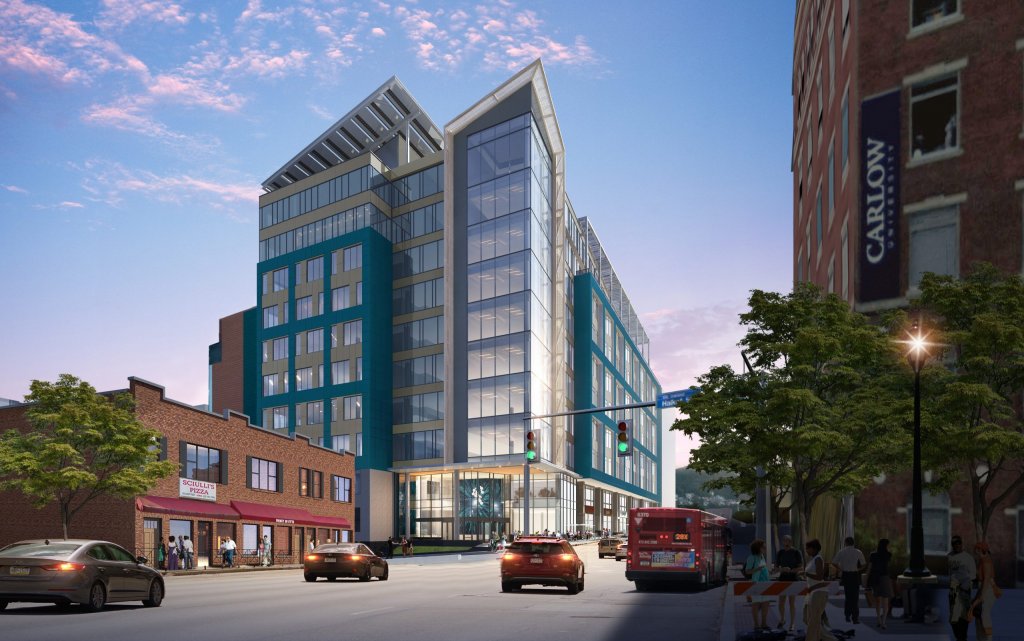Strada, an Archicad firm based in Pittsburgh with an office in Philadelphia provided the overall design for a new tower that will be gracing Pittsburgh’s Oakland skyline in the next couple of years.
Early concepts with the developer for the Innovation Research Tower began in 2016 and kicked off as a project in 2018. The project has migrated from Archicad 19 to Archicad 23.
Located in the “innovation district” of Oakland Pennsylvania, the Innovation Research Tower will rise 10-stories and house research and development companies that partner with nearby universities within 300,000 square feet of space. The Oakland area is home for the University of Pittsburgh and the University of Pittsburgh Medical Center, which will make use of the tower as a support building.
In the process of reviewing the plans for the research tower, the team at Strada submitted their concept designs for review with the city and community groups to get approvals. Closely working with the Oakland Planning and Development Corporation, a local nonprofit community development group, Strada and the developer Walnut Capital developed a plan to offer retail space to attract local community retail opportunities who would not otherwise be able to afford the higher rents found in that area. Using Archicad as a presentation tool offered Strada the ability to present a clear vision of how the tower would fit in the surrounding context – which is helpful for those not familiar with reading architectural drawings.
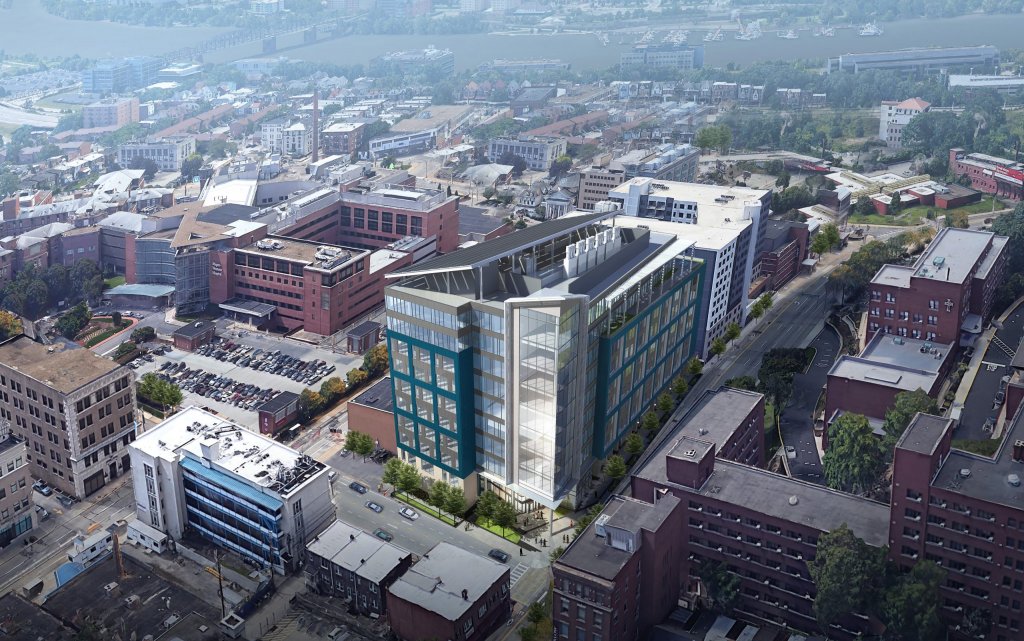
Sustainable design
The team at Strada is pursuing a LEED Gold certification for the building. Laboratories are a little bit trickier since the tenants themselves will have a lot of high air and energy demand, but the general core and shell of the building will be designed to be LEED Gold. Solar panels installed on the roof are intended to gather enough energy to power the base core lobby lighting and general services of the building.
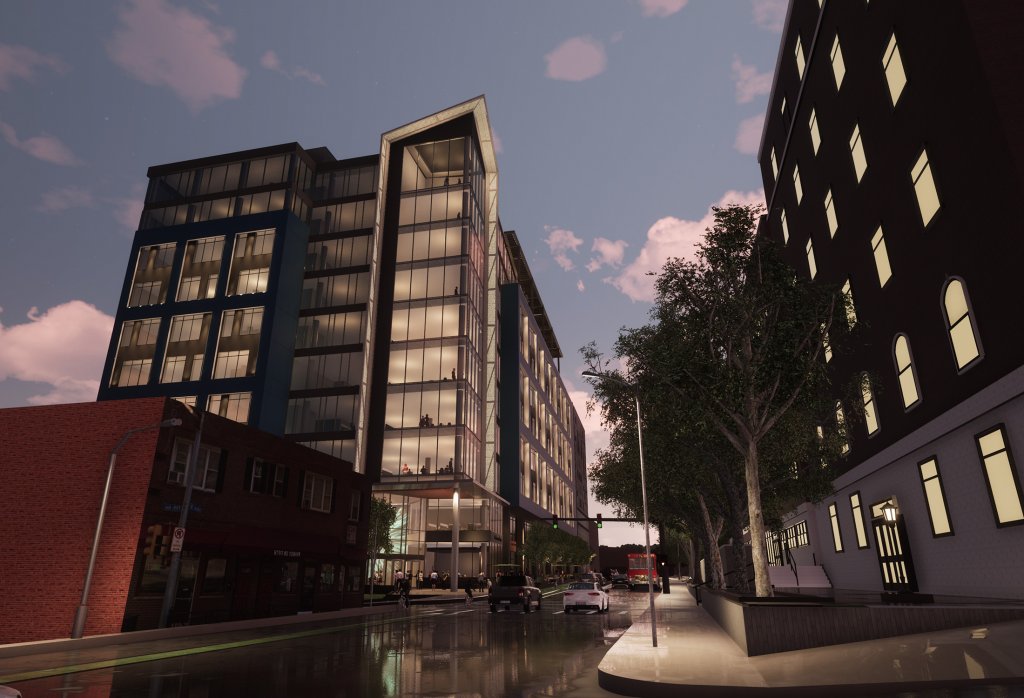
Tools used
“As with any project there were some groups that had concerns about the plans,” explained Mark Hensler, architect from Strada. The building required Zoning Board of Adjustments approval of variances for allowable height and area. “Archicad was helpful during these meetings – especially having the model open and flying around, looking at it. We utilized the Google Earth plugin, where we dropped the model in to the site to show how the tower would look once finished in the district.”
We utilized the Google Earth plugin, where we dropped the model in to the site to show how the tower would look once finished in the district.
Mark Hensler
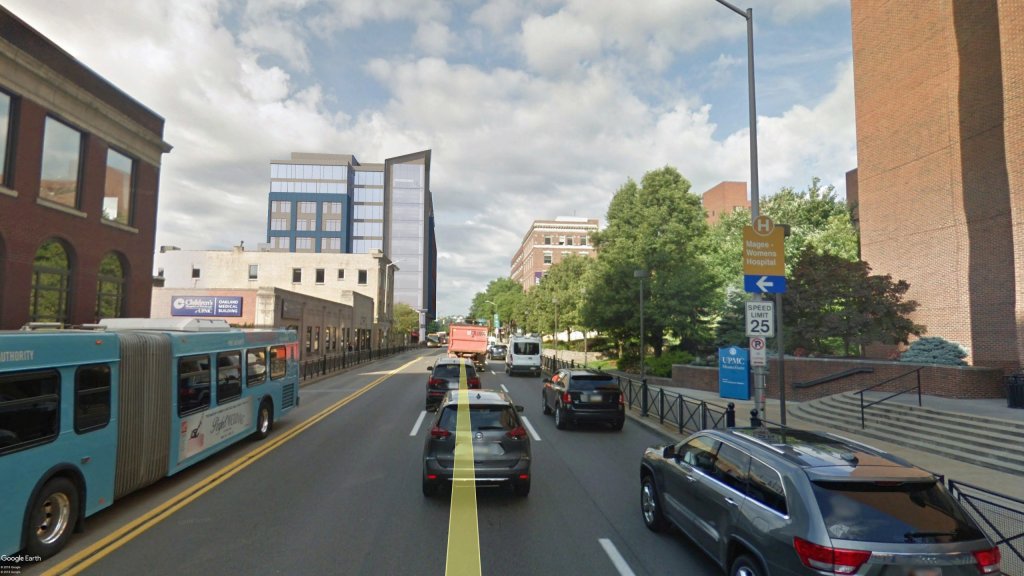
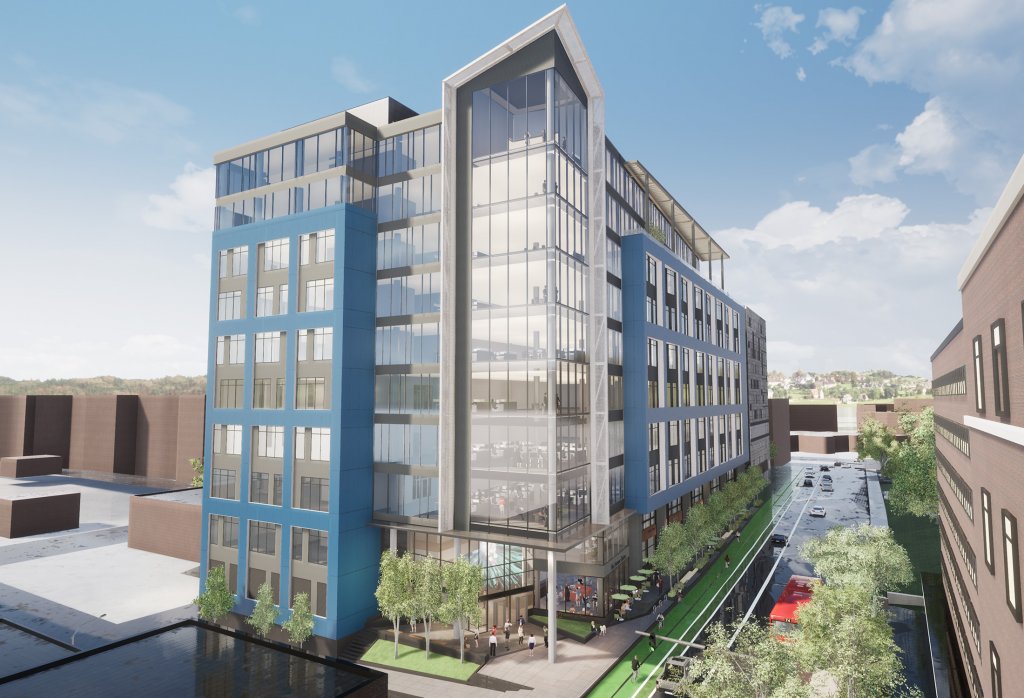
In addition to the Google Earth plug-in Strada also made use of Twinmotion in Archicad (now found as a direct link for real-time visualization in Archicad 23) to make presentations to the developer and potential tenants as well. A small team made up of Design Principals Tom Price and John Martine, along with Hensler were able to develop multiple iterations of the building during the design phase. Building the model with accurate construction components allowed Strada to envision the 3D space while laying the groundwork for the next phase of construction documents.
The efficiency with which Strada used Archicad enabled a small team of designers to do the job of a larger production team. The initial design team was smaller than typically found working on a project of this size which provided for a cohesive vision and allowed the firm to keep within budget. Streamlining the design phase made it easier for Strada to manipulate the model, modify the forms to get the geometry just right and respond contextually to the environment.
“We also managed input coming back and forth from the different community groups, while also building a model that would eventually become the construction documents. Once we moved into the construction phase – which involves detailing and documentation, we’re able to cut the sections in the building and then just use the model as a background and accurately draft the details we need over top of it.”
Built-in efficiencies go far in Archicad 23 and Hensler has seen them pay off on the Innovation Research Tower.
“Taking advantage of the composites we were able to design out a functioning wall system early on, based on past project experience, and then apply that around the exterior of the building so that we stayed within relative construction limits. Using the Curtain Wall Tool had a lot more flexibility for massing. There are additional tools that allow us to push and stretch the curtain walls in ways that we normally can’t with traditional walls in Archicad. So we were able to develop a bunch of different prototypes for the massing of the building using that tool. Utilizing the Pattern Tool within the curtain tool allowed us to basically do the work once in a corner of that curtain wall, then apply it across the entire facade and be able to quickly run through several iterations without spending an extensive amount of time modeling each individual part multiple times.”
Hensler made full use of the curtain wall tool to look at different options that might not otherwise have been considered – because without it, modeling the options would have been time consuming. The curtain wall tool gave him a way to play with different options in a quicker and more efficient way. Archicad’s Morph Tool also played a role in the early massing of the project – blocking out the desired form.
The design for the Innovation Research Tower includes ground-level retail, offices on the upper floors, and spaces for laboratory incubators and research areas. Virtual reality (VR) came in handy as Strada worked to plan out those spaces for potential tenants.
“We created a walk-through using the live connection between Archicad and Twinmotion so that we could link up a virtual reality headset in one of our conference rooms. The clients can move through the lobby and walk around to get the feel of the space. We also showed some roof terrace options and demonstrated views to the city, and connections to the university that are a couple blocks away.”
Project Co-ordination
Given that the end use of each tenant space depends on what each occupant needs, Strada worked to make the building as flexible as possible. IFC coordination enters here as they worked with structural and mechanical engineers. As the model is coordinated between disciplines, each participant can evaluate potential issues with ceiling heights, ductwork or needing to adjust steel structures.
When we receive the IFCs that have been exported from Revit, we rarely have any issues – it’s become a real seamless workflow.
“We’ve been working with this particular team of engineers, who use Revit, with the IFC exchange for a couple years now. The working relationship has already had kinks worked out, as far as what type of settings to use when exporting Archicad out to IFC and how they set up Revit to accept our IFC model and export their model back out to us. When we receive the IFCs that have been exported from Revit, we rarely have any issues – it’s become a real seamless workflow.”
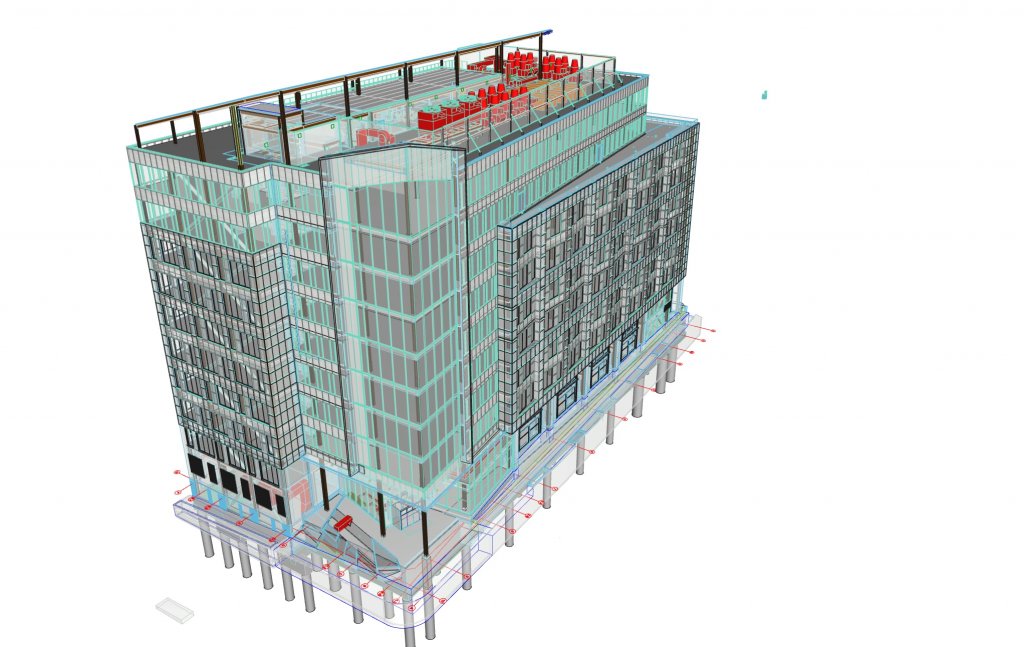
BIMx
When it came time to work with the contractors, Strada employed the award-winning presentation app, BIMx. When exporting the model to BIMx, Hensler was able to include the complete drawing set, making it possible for contractors to jump to drawings as they page through the model. Hensler says he pushed himself to use more of the BIMx features on this project.
“I imported all of our consultant drawings into Archicad as PDFs on their own separate layouts, which allowed us to coordinate quicker. When we walk through the BIMx model or pitch through the sheets on an iPad or a phone, we can send mark up and comments back to the team live in Archicad, which is an interesting concept for me as a way to use digital copies of drawings in a more intelligent way than just having to revert always to having a half sized set laying on my desk taking up space.”
As of this writing, the Innovation Research Tower is in its construction document phase. Strada is currently working with the general contractor to develop a final guaranteed maximum price to give to the developer. Construction is expected to begin in April or May of 2020 with targeted completion set for June of 2022.
