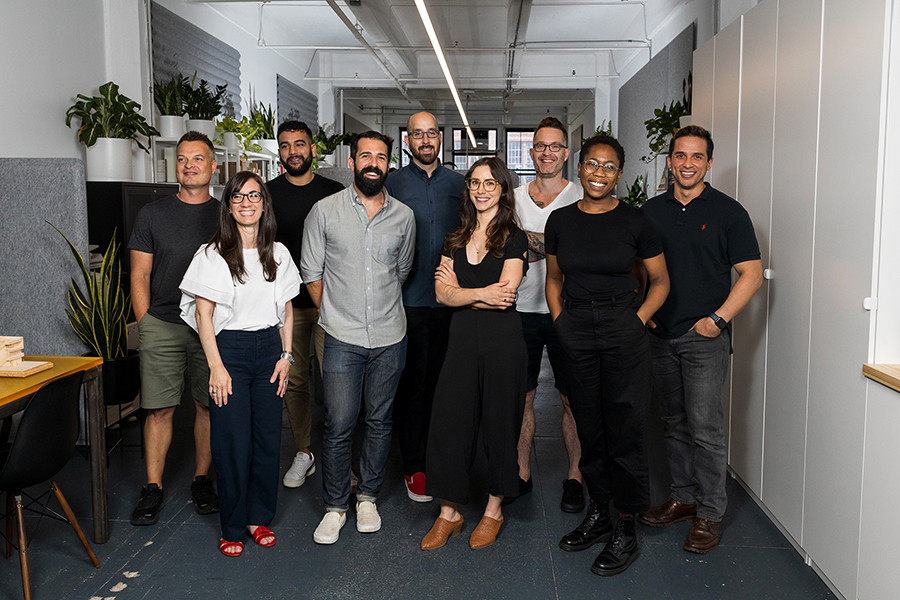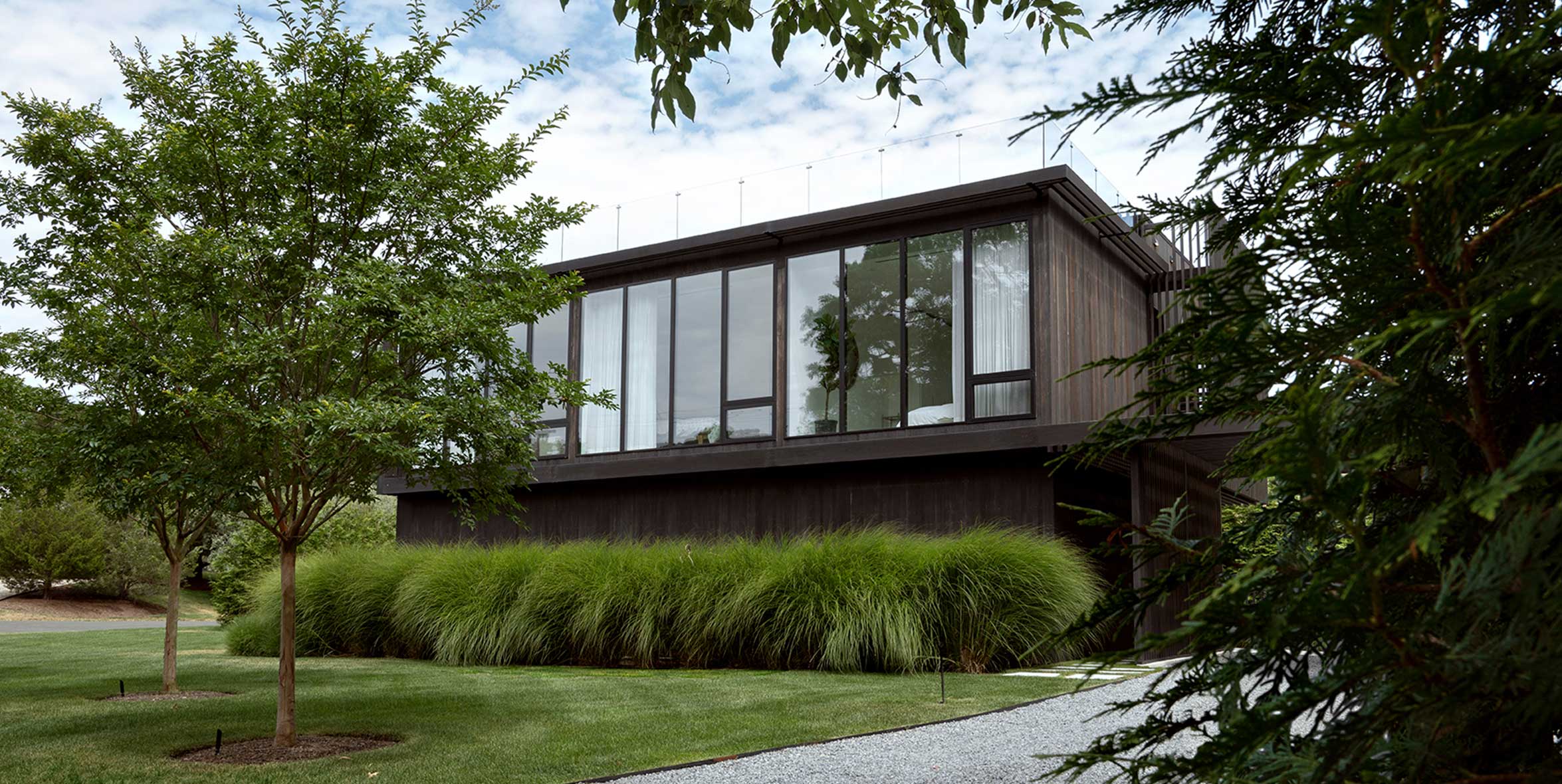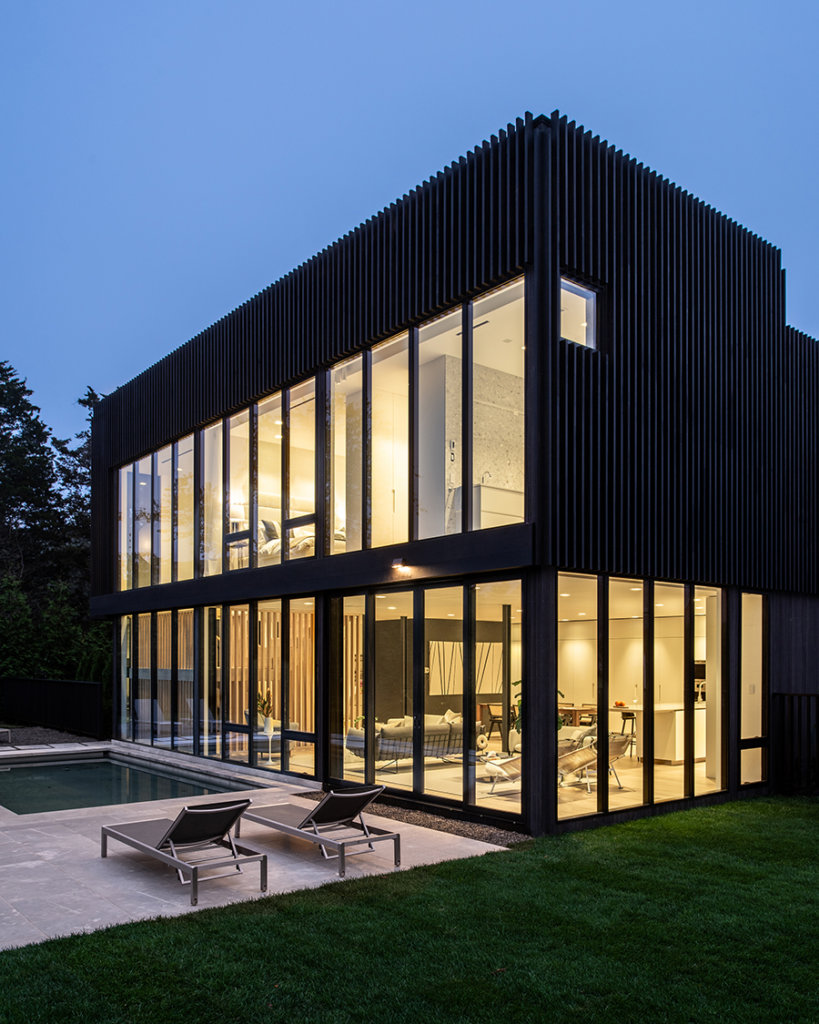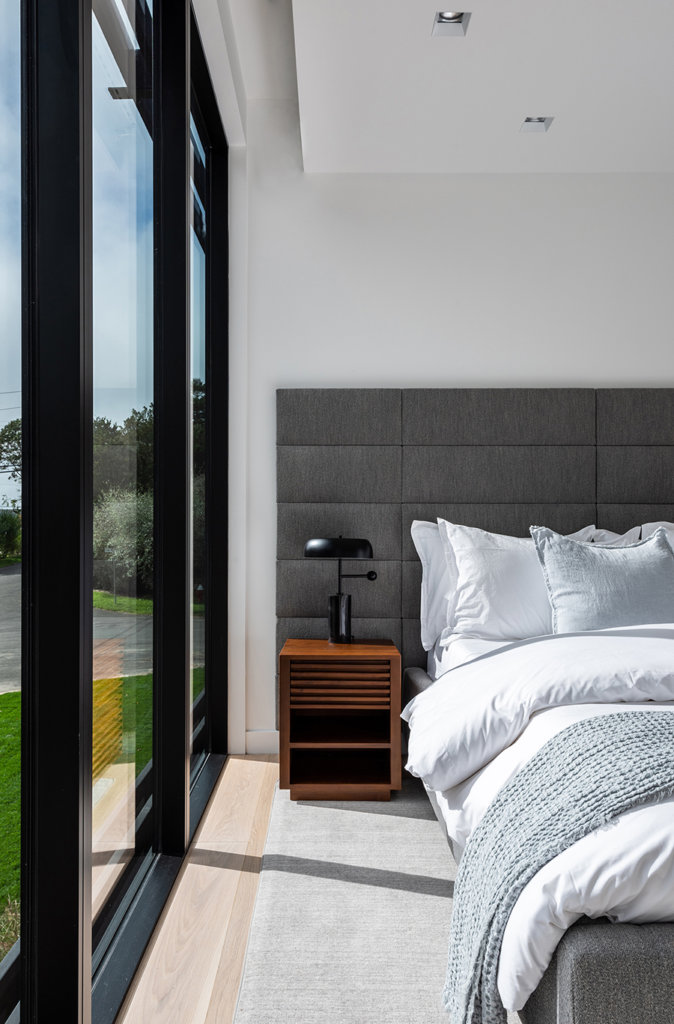Photo by Christina Grieco
Project Showcase
Harbor Hideaway, USA
This uniquely private and peaceful home in Sag Harbor, New York, was recently designed by The Up Studio.
Firm Name: The Up Studio
Location: New York, USA
Type: Residential
Software used: Archicad, BIMx
ABOUT THE PROJECT
Harbor Hideaway
Many seasonal neighborhoods in the greater New York area now have a higher year-round resident population – attributable to remote work becoming more commonplace.
Architecture, Interior and Brand Design firm, The Up Studio, recently designed a uniquely private and peaceful home in Sag Harbor, NY, that they have named “Harbor Hideaway”. The story of how the firm provided its residents with the seclusion they sought, design esthetics they craved, and made the most of the stunning surrounding landscape demonstrates the power of their creativity and design tools they use.
We’re not doing design just for design. We want it to have a purpose.
John Patrick Winberry, Architect/Partner, The Up Studio
CREATIVE SOLUTIONS
An unconventional solution for an age-old problem
On Harbor Hideaway, the firm’s founding partner and architect, John Patrick Winberry worked with the client to satisfy a need for privacy while maintaining openness in the back of the home and integrating it into the landscape.
Analyzing the client’s “program needs” – they wanted a four bedroom, five bath house – and creating that while providing privacy to the street meant Up needed to devise a way to solve that in the architecture. The firm’s Clarity of Design process assisted in communicating the performance aspect of the architecture, showing how they would provide the needed privacy, and an added benefit. It required a drastic-sounding measure – to remove all doors and windows from the front of the home.
“We removed all of the doors and windows to the front of the house’s design. It sounds aggressive, ‘pull all the doors and windows off at the first level’ but then we could show them the benefits of doing that with our model. Demonstrating the performance of the architecture virtually guarantees that any resistance to that idea becomes diminished.”
Using the Archicad model, Winberry showed the client how pulling the doors and windows off resulted in internally delivering over 40 linear feet of additional storage. The design choice transformed what would have been doors and windows into a storage block. Solving for privacy provided a bonus storage solution. The dual purpose of design shines through.
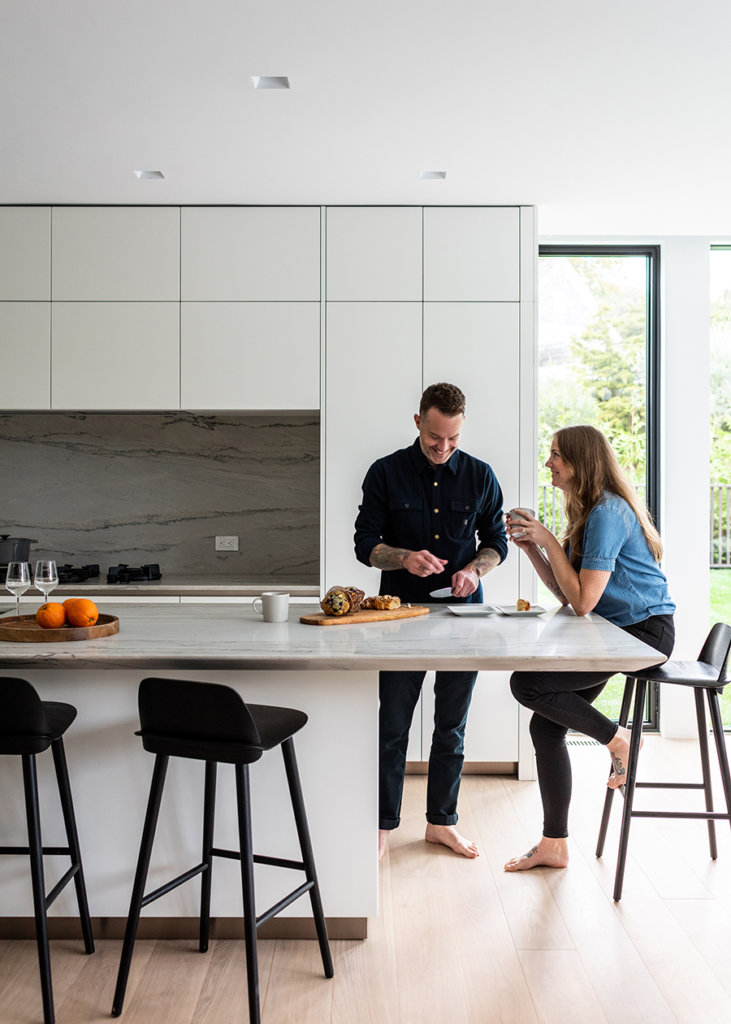
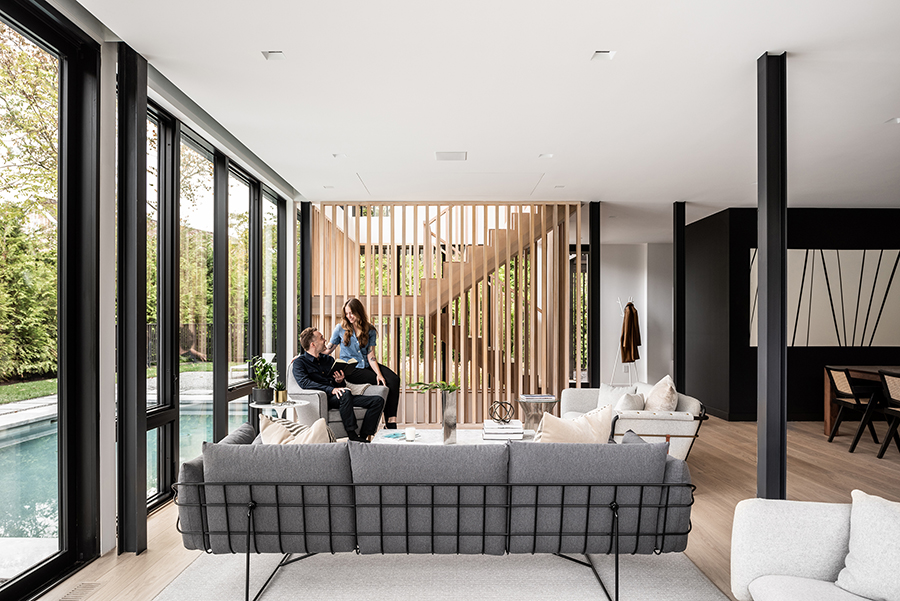
“We’ve created privacy for the client and given them all this additional storage in one move. That’s the power of duality and designing to resolve a core problem. Once that took shape, we located our kitchen and dining room, and established the living zone to the back. It is about performance. Where does the home perform the best for this project.”
With such a beautiful natural landscape and proximity to the water, The Up Studio made design choices that would make the most of the surroundings. In order to get the best evaluation of the potential views, the team flew a drone over the property. This gave them the idea to “occupy” the roof – making it a livable space. This moved the design away from a pitched roof and made panoramic water views possible, as well as delivering 900 square feet of exterior living area.
“What Archicad helps us do, by showing the performance of a design decision rather than having to explain it, is to be more effective in communicating ideas. The model has validity, proving the design in a way that the client can see clearly.”
When faced with site constraints, such as where to situate the pool, The Up Studio worked with those constraints, designing with and around them. If a client asks the architect to push limits, Up uses Archicad to challenge the site and create unique solutions.
Those unique solutions must meet criteria set by Up. “We’re not doing design just for design. We want it to have a purpose. Performance has become our champion for the studio – and since we have a tool that can show the performance of our design, we can build trust with our clients.”
The creative process at The Up Studio
The story of how Up provided the Harbor Hideaway residents with the seclusion they sought, design aesthetics they craved, and made the most of the stunning surrounding landscape demonstrates the power of their creativity and design tools they use.
Looking at The Up Studio portfolio, one notices the firm’s commitment to honoring their design process with simplicity and dedication to an approach that has evolved throughout the firm’s history. The Long Island City, New York-based firm had been using 2D drawing methods to deliver a range of residential and commercial projects. About five years ago, a desire for a better, more efficient workflow prompted them to make the switch to Archicad.
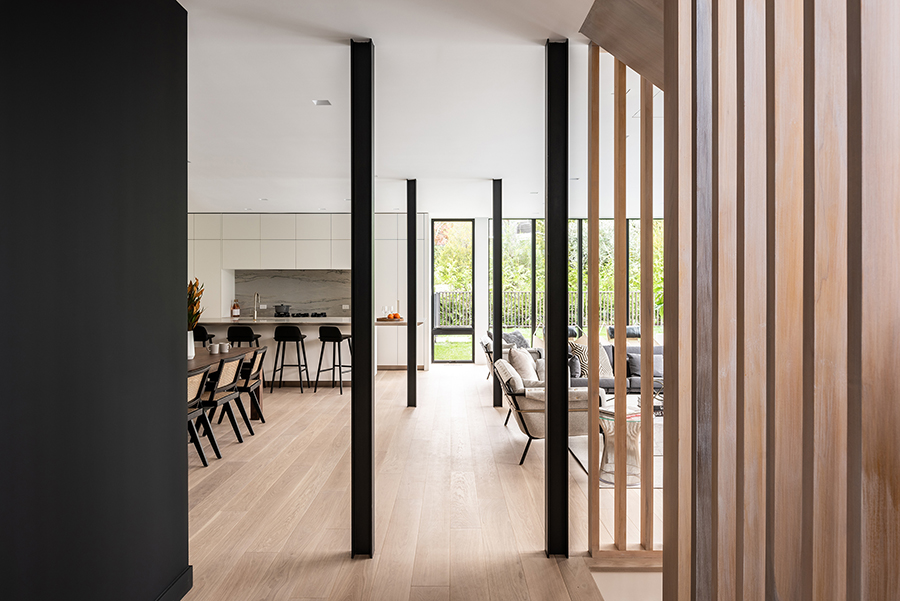
Multidisciplinary firms like Up often struggle with a frustrating design process and an error-prone documentation workflow. Constraints on creativity and productivity and the lack of early design flexibility are a thing of the past for the team since making the switch.
“We love taking our clients through our design process, our concept thinking,” explained John Patrick Winberry, The Up Studio founding partner and architect. “Before Archicad, we designed projects in 3D. Once the design was approved by the client, we stopped all work in 3D and moved to 2D drawings. It created barriers to continuing to explore design ideas from that point.”
We love taking our clients through our design process, our concept thinking…
John Patrick Winberry, Architect/Partner, The Up Studio
Around the same time the firm switched up their workflow, they also adjusted the way in which they pitched their design concepts and unique ideas. Having made the switch to BIM powered by Archicad, The Up Studio now can see incredible details and develop designs more quickly. They set up a process for telling the story of the design through the drawings that is now standard procedure.
“We knew the workflow was broken – and through exploring the design freedom we found in Archicad, we developed a process for conveying our inspiration to clients – called Clarity of Design.”
Clarity of Design: Creating concept-driven projects
The firm’s founding partner and architect, John Patrick Winberry explains how the presentation that is now known as Clarity of Design, first took shape and how it has improved the firm’s output. Archicad allows the firm to bring both halves of an architect’s deliverables to fruition from one solution. The design in Archicad then becomes the model from which the construction drawings are created. Design oriented firms, like Up, recognize the value in that power, which served them well on this project – one of the first the firm had completed in Archicad post-switch.
“As we began using Archicad it was clear we had found a tool made for designers. We could work and move through the model, make changes that met our client’s needs and never lose sight of what we needed to do to build the home.’
Since making the switch, the firm embraced working together in a single model. Archicad has become the backbone and engine powering their design process.
When tension points arise during design development, Up relies on their model to convey ideas in a way that is simple – even though all the model data is working in the background to reduce errors and improve coordination.
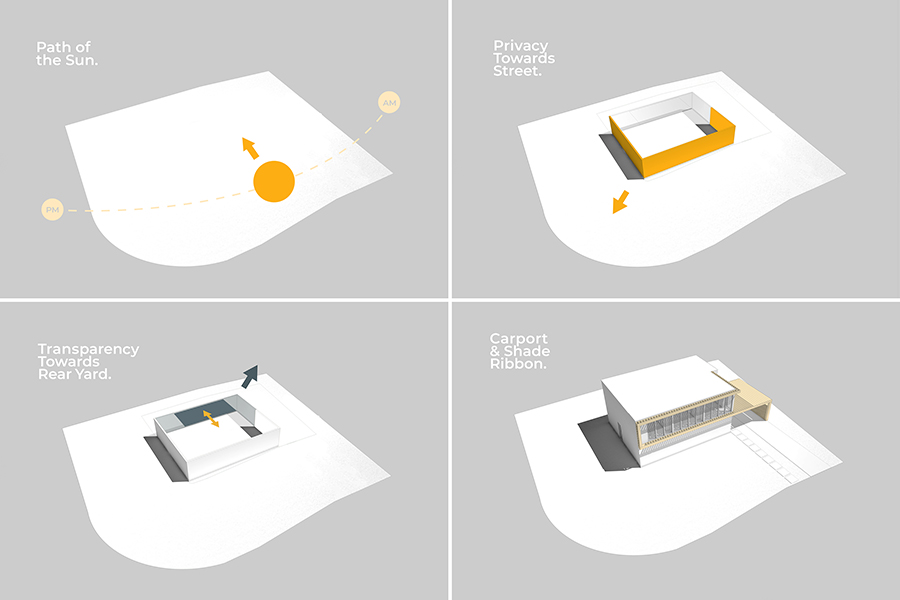
“It began by developing a systematic approach for the initial design concept. Primarily, we want to harness the sun in our architecture. We use Archicad to perform sun studies and environmental considerations at the beginning.”
Initiating from a fixed and immovable point (the location and path of the sun) might seem counterintuitive to executing design freedom, but the exact opposite occurs when team members from The Up Studio use the sun’s movement to establish a starting point. The team develops every single project from this standpoint and finds that it enhances their ability to convey complex ideas more simply.
“Before establishing Clarity of Design as a presentation method to communicate with our clients, we realized we were showing them too much information and overwhelming the process.”
Every single Up project goes through the Clarity of Design presentation in the beginning– no matter the size, scope, or location. Winberry adds, “whether it’s a 600 square foot home, upstate, or a 20,000 square foot project in Florida, it does not matter. The process sets up guardrails for our team to stay focused on an unclouded vision that is born from a general concept, and how it will perform.”
Performance of the space, and how it will be used, drives the design decisions at The Up Studio, Winberry says, which makes identifying why they have made certain choices a necessity. It forces them to be clearer about design intent. Looking for ways to optimize things for their clients – the team arranges as many as 20 meetings throughout the life of a project.
“As a full-service firm, we first evaluate all environmental considerations – such as a splendid view, or something special in the landscape. Integrating that into the architecture and harnessing the sun is a major initial focal point. Client constraints come next – we have budgetary realities, their time limit, and what they want to fit into it. Our concepts and ideas are third.”
Organizing priorities in this way demonstrates a shift from the early days of the firm, where designs were concept driven. Winberry says the team would often come to a project with a preconceived idea instead of working with what is beyond their power to influence or change first. He added that the mindset shift has opened the door for smoother client interactions, increased project recognition from industry peer groups, and streamlined workflows.
Instead of presenting renderings with materials selected, or floor plans that have specifics indicated, Clarity of Design allows The Up Studio clients to follow the team’s iterative design thinking. It invites questions and can even give them a feeling of ownership of the design process, which is a sought-after element for The Up Studio.
Using technology to clarify design
Once a design is approved – The Up Studio moves on to presenting the full 3D model – in simple diagram form. Care is taken to reveal it in a curated way to minimize overwhelm. Conversations about circulation, about the day-to-day lived experience in the home, what size beds their clients want to use in the bedrooms, have already happened at this point. It can get detailed and granular, says Winberry.
“We begin peeling back layers, to orient our client. We reiterate why we are doing things a certain way. And we harness the amazing ability in Archicad to be precise in everything that we do. We can model any existing furniture into the space. We can evaluate tight footprints and create a robust model that helps them discover the feeling of moving through the house.”
“We consider that element of Archicad to be one of the most powerful things. BIMx gives us the ability to link the 3D and two-dimensional export. It can be a complex virtual model – but everything synchs. This technology excites me, because it affords us the ability to build the home virtually, and have the client fall in love with the design, and our concepts”.
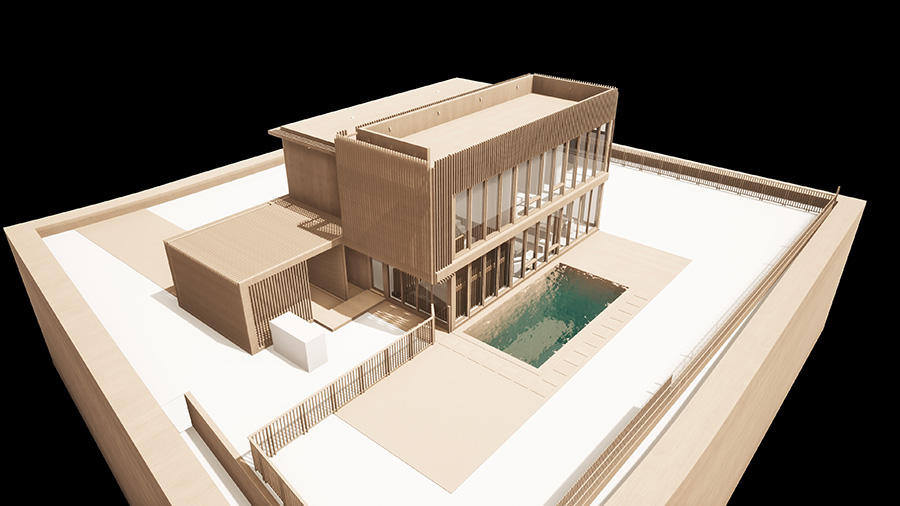
This technology excites me, because it affords us the ability to build the home virtually, and have the client fall in love with the design, and our concepts.
John Patrick Winberry, Architect/Partner, The Up Studio
About The Up Studio
The Up Studio is an award-winning full-service architecture, interior, and brand design studio that aims to enhance people’s lives through their concept-driven work.
For more information visit theupstudio.com
