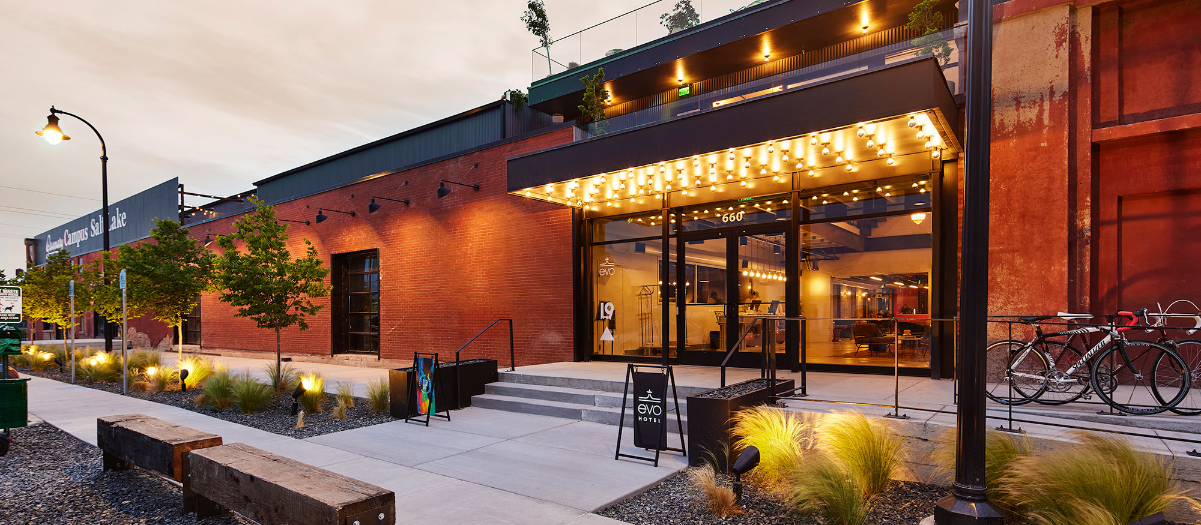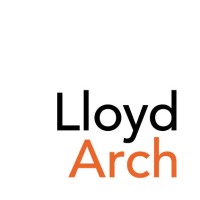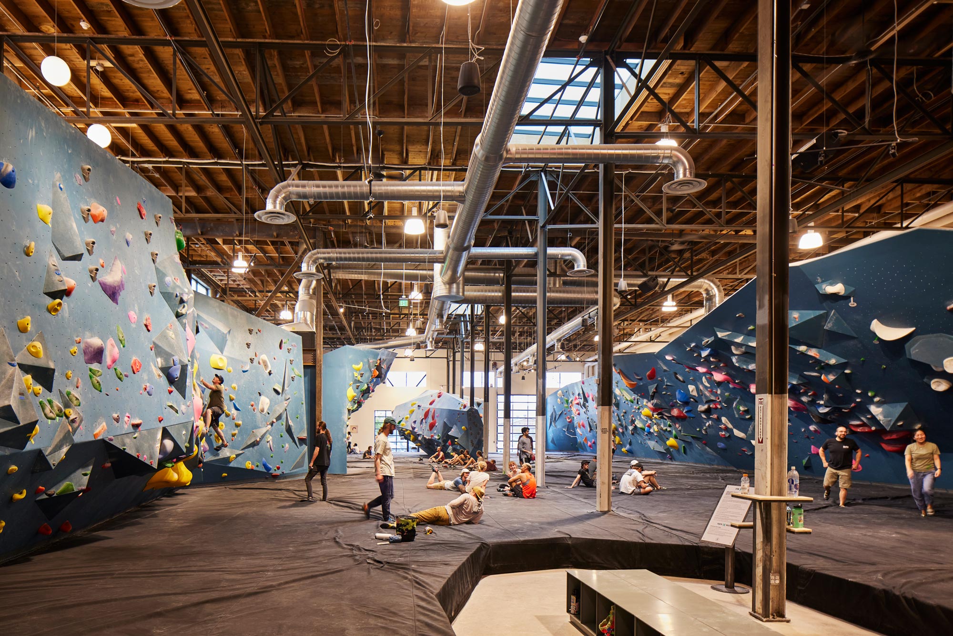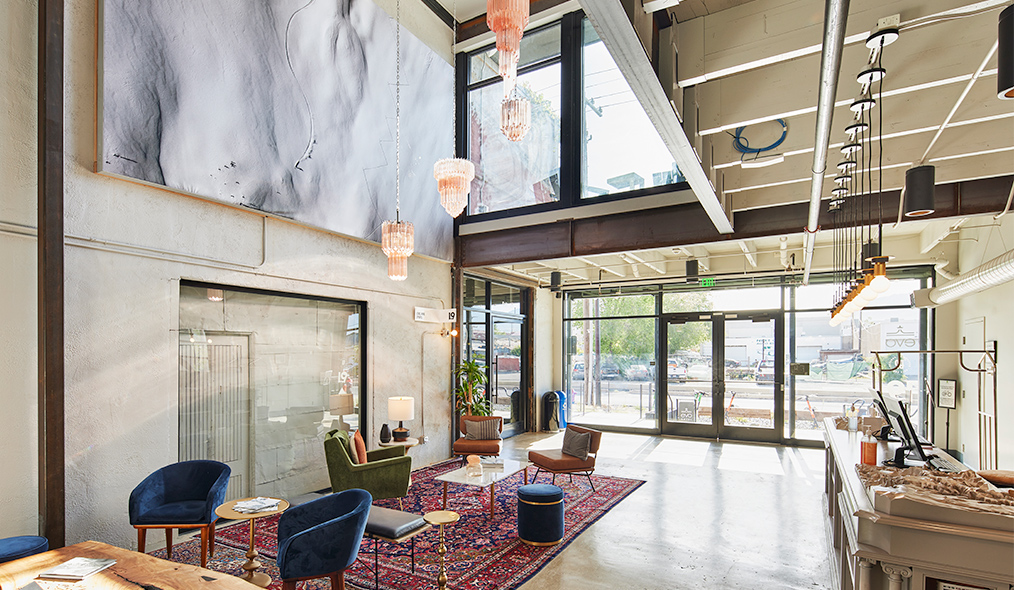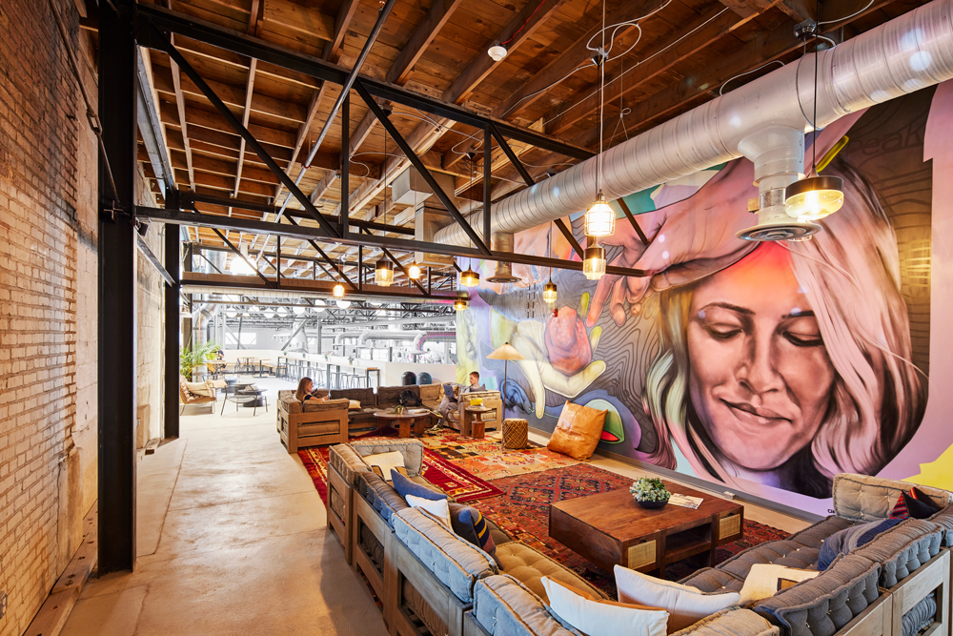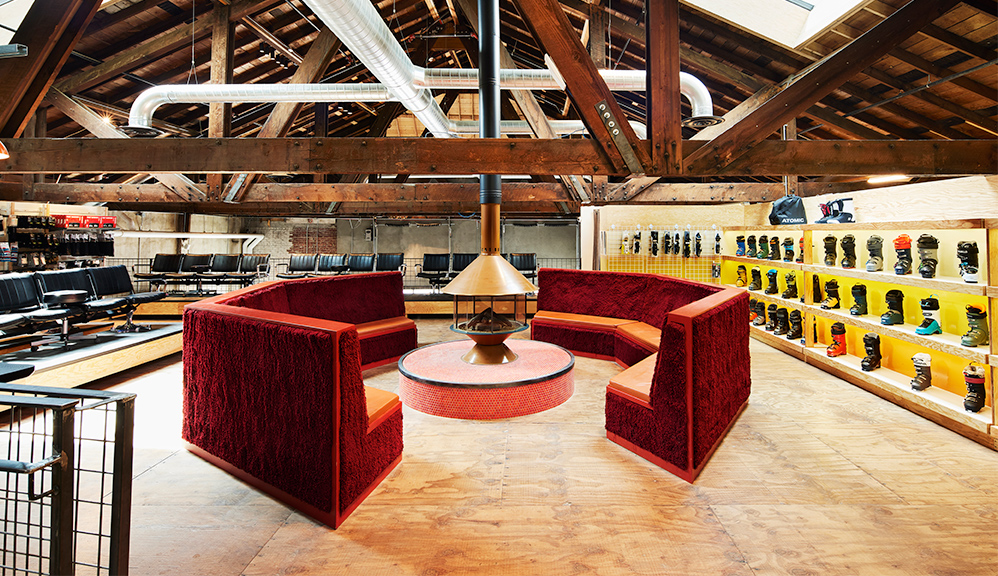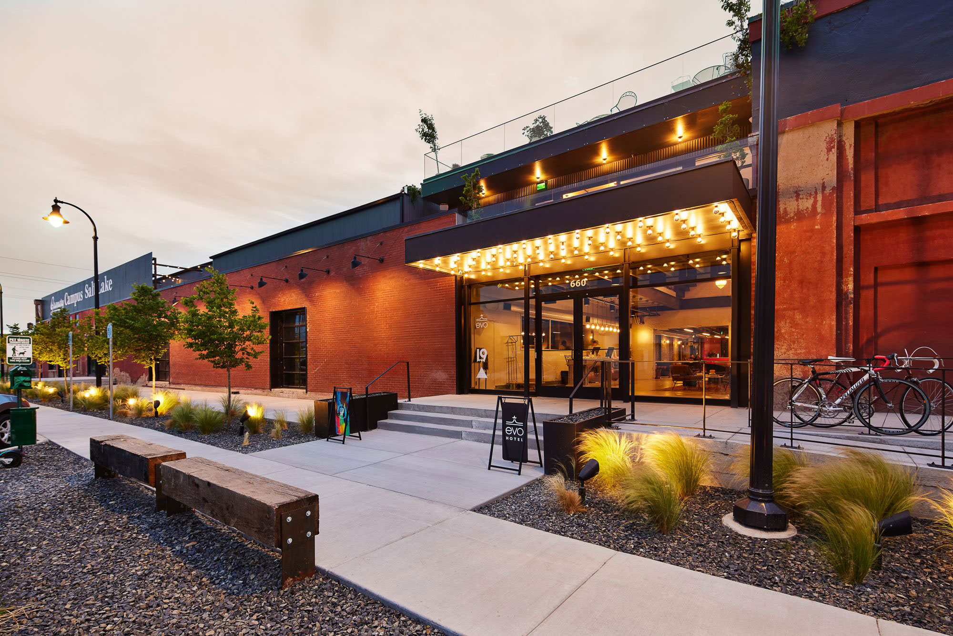The Granary Campus, SLC. Lloyd Architects. Image Mark Weinberg.
Project Showcase
Granary Campus
by Lloyd Architects, USA
A collection of historic buildings in Salt Lake City have been transformed into a 21st century destination, complete with retail offerings, activities, and recreation, as well as hospitality.
Firm Name: Lloyd Architects
Location: Utah, USA
Type: Adaptive reuse / Multi-use
Size: Over 100,00sq ft
Software used: Archicad, BIMx, Pointcloud
Archicad, BIMx, Pointcloud
Images: © Mark Weinberg
ABOUT LLOYD ARCHITECTS
‘Building From Here’
The award-winning Salt Lake City, Utah-based firm, Lloyd Architects follows a mantra of “building from here” – which for them means to focus intently on specific sites related to a community or a location. This mantra shifts as needed whether the firm is designing a mountain cabin, a residential property, or a redeveloped historic site.
In perhaps a fitting connection to that mantra and manner of working, Lloyd Architects recently played a major role in bringing new life into a property that for decades sat dormant. The location? A collection of buildings, the oldest dating to 1891, in the warehouse/railroad district of Salt Lake. The area is connected to two Union Pacific rail lines and was the base of operations for rail service a century ago.
The goal? Transform that 19th century warehouse into a 21st century destination, complete with retail offerings, activities, and recreation, as well as hospitality.
THE PROJECT
The historic location
“The location tells a story of the history of Utah. Rail was a bigger part of the history 100 years ago,” explained Warren Lloyd, firm principal at Lloyd Architects.
“With the rise of the automobile – rail was neglected, removed, and replaced. As the community rediscovers the value of these locations, some of which were trolley repair barns or served as a space for warehousing, transforming it presented a challenge. One we felt was right on track for us, so to speak.”
Other firms may shy away from adaptive reuse projects, understandably because of the hurdles that generally accompany them. Those hurdles can be especially high regarding historic locations. Yet, it is a project type that Lloyd Architects embraces and has been recognized for in the past – so they threw their proverbial hat in the ring.
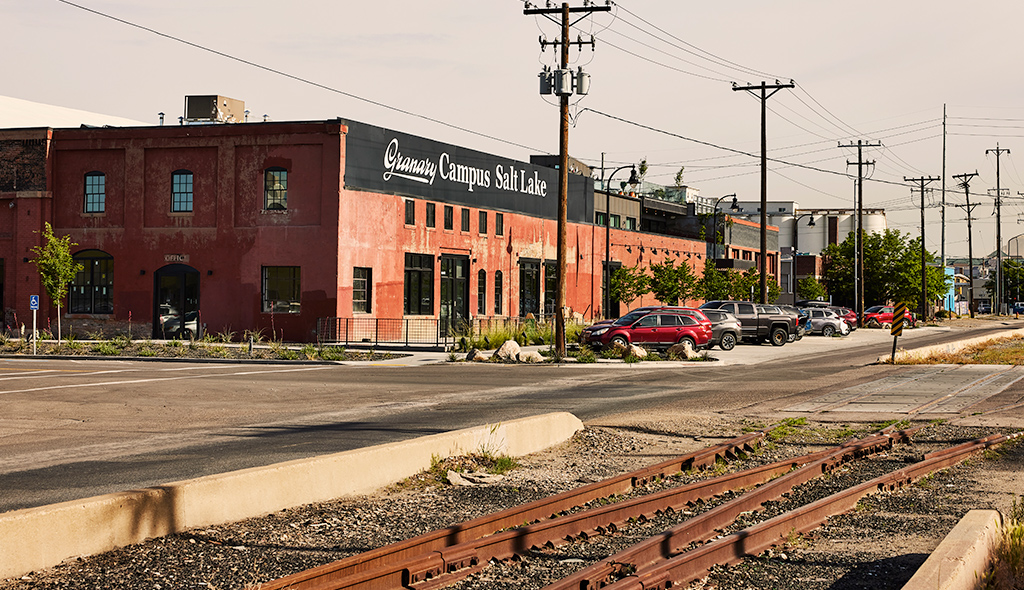
THE PROJECT
The Design
Lloyd Architects submitted a proposal to be architect of record on the Granary Campus SLC project in early 2018. The team worked in Archicad to develop a design for the campus to later become home to retail shops, an indoor skatepark, a 50-room hotel, as well as a bar, and an indoor climbing facility. The renovated century-old building officially opened in February of 2022, with the bouldering project and indoor recreation areas opening in June of the same year.
It has received this year’s Community Stewardship Award for Adaptive Reuse from Preservation Utah (PUT). PUT recognized the project for its representation of a major effort to revitalize what was once a busy manufacturing hub for heavy industry. Widely considered a noteworthy adaptive reuse project in a redeveloping part of town, the campus consists of outdoor recreation, fashion, art, culture, and music.
Learn more about ArchicadTHE PROJECT
What’s Old is New Again
So much of this project was a groundbreaking effort to change how these spaces had been used.
Warren Lloyd, Lloyd Architects
Lloyd Architects worked closely with several entities to bring the project to life. Relying heavily on their software of choice, Archicad, to coordinate with all stakeholders, designers, and local public historic preservation committees; Lloyd tells us it was a first for the area in many ways, and a first for the firm.
“It was an atypical mashup of retail, climbing gym, and outdoor retail from what previously was just warehouse space. Once you add in lodging – that made it the first hotel located in this part of town. So much of this project was a groundbreaking effort to change how these spaces had been used. In addition, it introduced a lot of new interactive mixed uses to fully integrate so many different elements. It was something that we really didn’t have a model for.”
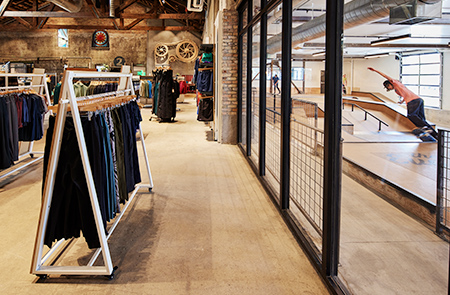
THE DESIGN PROCESS
Crazy Solution for Cozy Rooms
The life cycle of this project included that period we’ve all experienced when the Covid-19 pandemic slowed things down. At the time, the owners took that pause to reevaluate and come to an understanding about long term impacts to the retail market post-Covid. There were many unknowns facing all stakeholders. Their solution may surprise you.
“One of the stories I like to share about this project is that after that Covid pause, the owners came back to us and said, ‘We’ve figured out how to make the project work – we need you to find us 18 more hotel rooms’ Simple enough, and good news that they’re adding more rooms, right? Not that simple, with a historic building, you can’t just rip off the roof and rebuild it to add those rooms.”
We’ve figured out how to make the project work – we need you to find us 18 more hotel rooms.
The Granary Campus Project Owner
Lloyd says their solution was the “craziest idea” they’d come up with on this project. They tucked rooms in between the original trusses. It meant they needed a corridor to get over the bottom chord of the trusses. Evaluating this option in Archicad showed that it did not provide enough space.
“We ended up lowering these little cozy nest rooms, by individual stairways that go down. Despite the rooms having no windows, they are all internal spaces, they really are sought out rooms because the campus provides the interaction. Guests can enjoy the rooftop bars and other spaces for views of the surrounding landscape.”
The ability to model that option was key here to be able to convince the engineer that it could be done. “We were able to demonstrate that we would build around the structure we had. The 3D Point Cloud in the model gave us that interactive way to show the owners and hotel operator group that they could make it work.” An added benefit to this meant that the original exposed trusses could be visible in each of these spaces as an element that guests interact with.
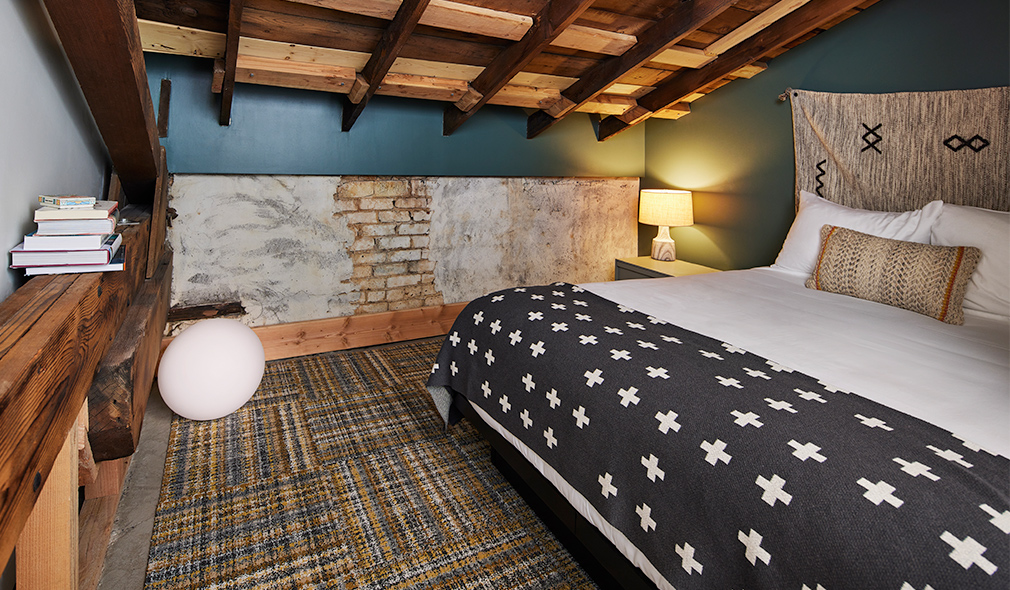
Where we introduced seismic blocking or bracing, we tried to be very honest about it. We adhered to integrity of the material – choosing not to paint it to match or apply any other concealment methods. Allowing the materials to be seen like that is part of the story of the renovation.
Warren Lloyd, Lloyd Architects
Small Team, Large Project
Lloyd Architects started using Archicad about a year before taking on the Granary Campus project. They switched from a 2D environment after experience taught them that Archicad was the right platform for the Mac-based office.
With a strong foundation in custom residential, the team at Lloyd Architects has enjoyed a freedom in their workflow and has learned to apply a creative approach to their presentations. On this commercial project – the presentation tool in Archicad known as BIMx – opened the way for the firm to share models with clients so they could see its evolution and be fully immersed in the design.
That part of the workflow – taking models out of the office and onto a mobile device or tablet – was a key factor in the approval of the Granary project. The level of communication shifts up with BIMx, since it provides 3D and 2D views, allows for cutaways of sections, and animated walkthroughs of the design. Given the historic landmark status of the Granary Campus – this proved very helpful. So too did the functionality of point cloud interface in the Archicad model.
We had always wanted to provide graphic representation of our drawings. When we started to use Archicad we realized we could use a BIM modeling software from beginning to end, which would help us work through all the design phases, make presentations, and provide accurate construction documentation.
Warren Lloyd, Lloyd Architects
Working with over 100,000sq ft of space
“The site measured more than 100,000 Sq Ft of existing space – with that kind of expanse, there’s no way to hand measure in 3D mode. Being able to take a 3D point cloud and import that into Archicad really is the Holy Grail. We were able to scan and get it into a model where it’s usable and helps us visualize the overall picture. This was one of our largest completed projects to date. It required a lot of energy from the team – so you can imagine how helpful this part was.”
Lloyd Architects have been refining their point cloud process – at the time, they used an interior LiDAR point scan. It required some clean up to eliminate unnecessary items and leave behind what’s needed. On the Granary project, the LiDAR point scan was by far the largest point cloud the team had worked with to date. Navigating that large of a learning curve took some effort.
Being able to take a 3D point cloud and import that into Archicad really is the Holy Grail.
Warren Lloyd, Lloyd Architects
“We used the scan as a reference layer, which the team referred back to throughout the construction document phase for confirmation of existing structural elements and clearances.”
The resulting scan proved hugely valuable to the project. It helped the Lloyd Architects team begin to familiarize themselves with an introductory level of organizing objects. Work to better coordinate with the scanning team in setting up the object attributes and layers according to our Archicad file standards to create a template, could result in a “smarter” point cloud.
“We have since invested energy and attention with our 3D scan partner Noorda Tech and we now are at a higher level of LiDAR use. Noorda Tech adopted our Archicad library elements: layer combos, model view combos, and graphic overrides to provide a more useable view map and generate a clearer BIMx model of existing spaces.”
More about BIMxArchicad software supported design choices and assisted the team with executing seismic upgrades to the building. The structural engineer working with Lloyd Architects was not working in Archicad, but team members did model structural elements, that proved to be very useful during coordination. They shared the point cloud model to confirm existing structural capacity, member sizes, and configurations which was more manageable. IFC model exchange served both the structural elements and coordinating with the interior design firm on the project.
Many Teams, One Model
Coordination was no small feat, given that there were several separate contracts that Lloyd Architects had to handle. “We had separate contracts with the bouldering project, one of the tenants, the hotel set. We set up the core and shell of the project and then there were additionally three or four other projects, independently. Fortunately for us, we coordinated the same core and shell model and generate separate tenant improvement packages. Each tenant had independent budgets and could choose different contractors to do work. It did require a lot of coordination – so being able to control the Archicad model was really an essential piece of that.”
It did require a lot of coordination – so being able to control the Archicad model was really an essential piece of that.
Warren Lloyd, Lloyd Architects
The Team
Lloyd Architects is a community-oriented and environmentally responsive design firm based in Salt Lake City, Utah. The team specializes in residential and public projects, with an over-arching focus on creating ‘quiet architecture’ – work that seamlessly blends into its surroundings.
For more information visit lloyd-arch.com
All images used in this article are used with permission from Mark Weinberg.
