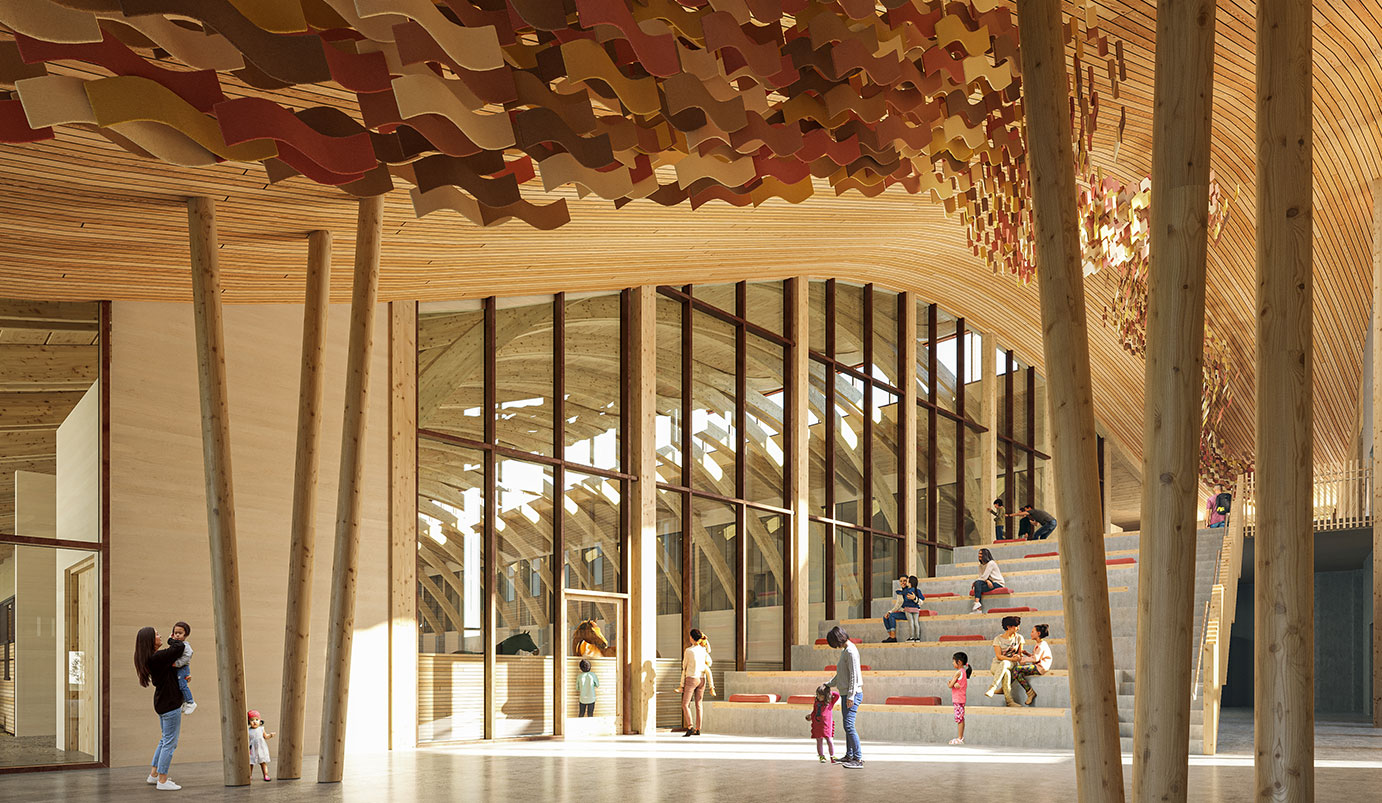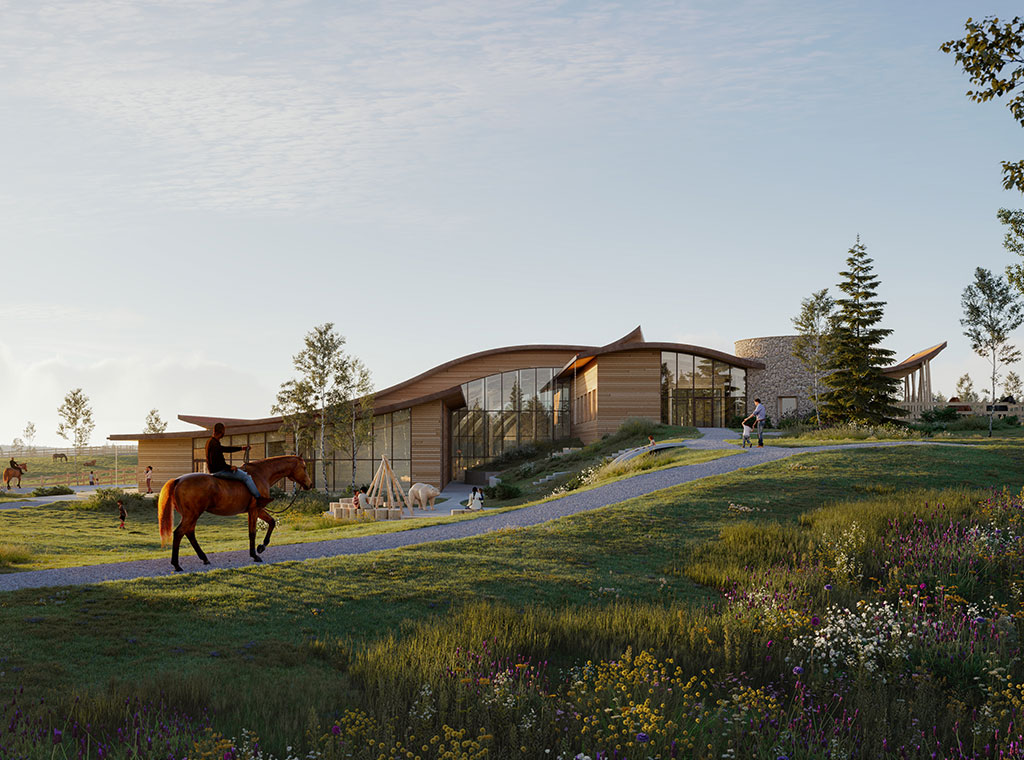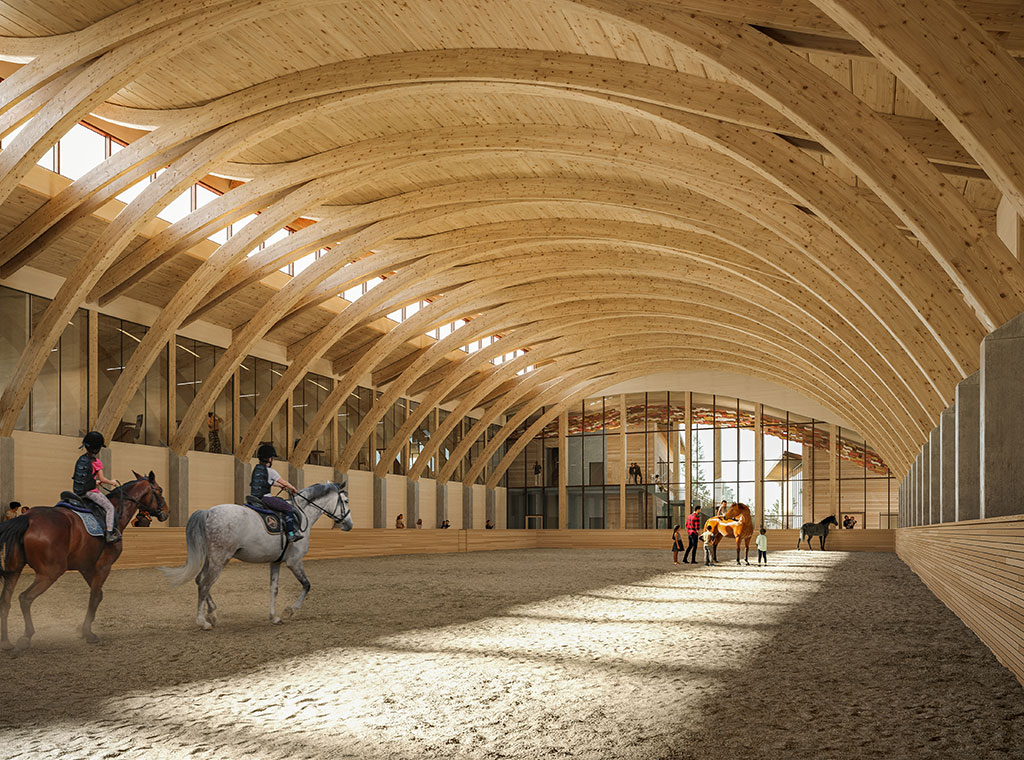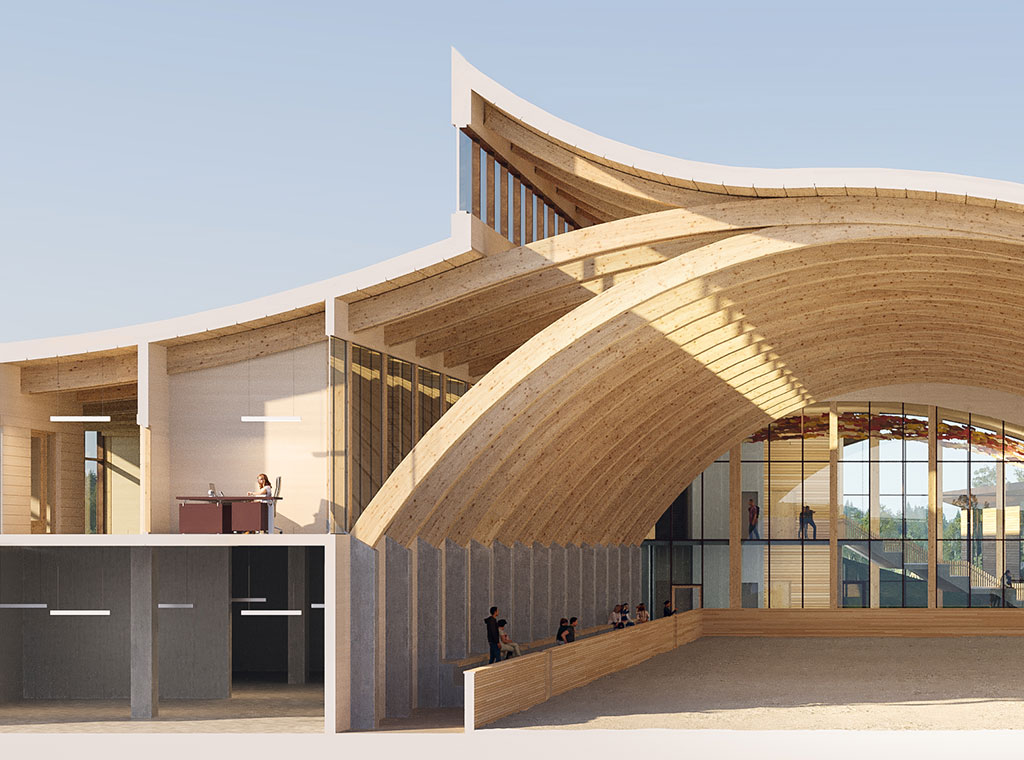Frog Lake Equine Center by Reimagine.
Project Showcase
Frog Lake Equine Center
by Reimagine, Canada
Using horses to help people overcome challenges, the Frog Lake Equine Center in Canada has received the 2023 Canadian Architect Award of Excellence, the highest recognition for excellence in the design stage in the Canadian architectural sector.
Firm Name: Reimagine
Location: Canada
Type: Community / Cultural / Health
Size: Over 1,150sq meters
Software used: Archicad, Twinmotion
Images: © Reimagine
ABOUT REIMAGINE
Embracing a ‘Good Life’
Award-winning global architectural and design firm Reimagine has a long history of creating designs inspired by the seven Cree Grandfather Teachings, which demonstrate what it means to live a “Good Life.” With Archicad as the firm’s BIM solution, the Reimagine team connects these teachings to each project phase. The firm has earned a reputation for creating beautiful, sustainable, regenerative buildings.
Reimagine founder and firm principal Richard Issac arrived in Canada in 1982 as a volunteer working with First Nations reserves. Issac returned to Kansas City shortly after, meeting Vivian Manasc, and soon they became business partners. They adopted green architecture and sustainability from the beginning and have consistently worked with First Nations and Aboriginal people. Most of their clientele is First Nations.
[First Nations clients] are more open to unique and creative solutions to their problems instead of relying on standard approaches.
Richard Issac, Founder and Firm Principal, Reimagine
“The positives far outweigh the challenges when working with First Nations clients”, explains Issac. “Unlike municipalities, they are more open to unique and creative solutions to their problems instead of relying on standard approaches. This has led me to develop various innovative ideas and designs while collaborating with First Nations people, making the experience both enjoyable and fulfilling.”
THE PROJECT
Frog Lake Equine Center
Most recently, the Reimagine team designed the Frog Lake Equine Center. The center received the 2023 Canadian Architect Award of Excellence, the highest recognition for excellence in the design stage in the Canadian architectural sector. The center uses horses to help people overcome their challenges. The same principle is applied in airports, where people bring adult dogs to help them become less nervous before flying. The idea behind this center is to use horses for the same purpose. Frog Lake First Nations established this unique center.
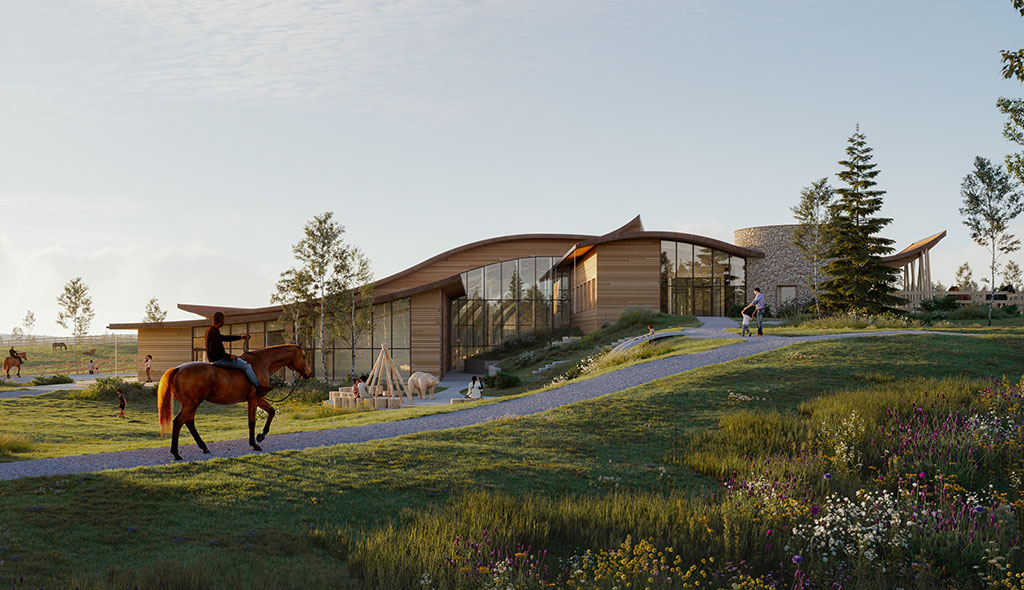
The project includes a high school renovation, a family and child support building, and a Head Start building. The center is designed to help people overcome their fears and anxieties by being close to animals like horses. It embodies beauty and sustainability and flows with the environment through its many buildings, paddocks, pastures, an outdoor riding area, ceremonial grounds, children’s play space, an amphitheater, and healing gardens.
THE PROJECT
The Design Process
The firm’s typical process involves conducting a series of “Smart Start” workshops to understand the client’s vision, goals, and expectations for their project. During these workshops, the Reimagine team members identify potential challenges and risks affecting the project’s success and develop strategies to mitigate them. The firm also ensures that all relevant stakeholders are involved from the beginning to capture their input and feedback throughout the project.
Principal, Sn. Technologist and Project Manager Garth Crump tells us that following the workshops, the concept design phase begins, with team members working closely with their clients to create a design that aligns with their vision and meets their needs. “We value working with clients from different First Nations and communities collaboratively and respectfully. We do not rush or impose our ideas but listen, learn, adapt, and transform as we go along,” explains Crump. “We aim to create something real and meaningful from a vision once on paper. This is the essence of our process.”
THE PROJECT
Designing for Sustainability
Environmental factors, such as sun exposure, wind direction, snow accumulation, and site topography, are also considered during the design process. Reimagine team members use Archicad to evaluate how these factors may impact the building’s shape, form, orientation, and location and adjust the design accordingly. These are some aspects that the firm considers during the early stages of design.
“I prefer to create an initial design in pencil – but after that early sketch, I start creating with Archicad. Having used this software for many years, it’s the first tool I turn to,” says Issac. “It’s great to have software that can help us with simple things, such as predicting where shadows will fall at different times of the year for movie sunshine shading. By visualizing it, we can plan the building to reduce the effect of shading or sunlight. Additionally, we can use software to calculate heat loss and combine it with other tools to ensure that our building envelope provides maximum environmental protection.”
It’s great to have software that can help us with simple things, such as predicting where shadows will fall at different times of the year for movie sunshine shading.
Richard Issac, Founder and Firm Principal, Reimagine
THE PROJECT
Challenges and Innovations
As the Reimagine team evaluated the challenges in integrating the sloped terrain of the site, the goal was to create a structure that emerged from the land rather than imposing upon it. The design process involved using survey data to shape the building’s form in Archicad and navigating between various software tools for design and cost considerations. The project’s complexity included addressing different foundations and floor heights to match the topography.
A significant technical challenge was designing the roof to accommodate a large slope while maintaining structural integrity and aesthetic appeal, focusing on connecting the office and social areas with the surrounding environment. This involved months of collaboration with structural engineers to experiment with different beam designs and connections, ultimately resulting in the final design shown below.
Garth Crump explained how the roof was devised. “The design outcome resulted in a complex system of three or four layers in each beam, which simultaneously functions as a beam, a column, and a truss at various points. They are divided, tied together, and split again to support three different entities. The part that supports the roof shifts to the left side, where it exerts lateral pressure back into the building. It supports the upper roof and the clerestory roof as well. The only way to solve this problem was to create initial sketches by hand and then transfer them to a model to understand their impact on the entire building.”
DESIGNING THE ARENA
Using the Morph Tool
Extensive use of Archicad’s Morph Tool on this project enabled the designers to create the finished wooden trusses and take advantage of the abundant natural light seen in the riding arena.
Having worked with Archicad for decades and seen it go through several versions and improvements, users often gravitate repeatedly to a single tool or feature. The morph tool would be Richard’s go-to if stranded on a desert island.
More about the Morph tool“I have used that tool in various ways to create different things. It’s quite flexible, you can make different shapes and forms without worrying about thickness. I enjoy using the morph tool the most because one can make it do things that go beyond the original scope of its intent. A slab is more than just a slab because it could be a millwork piece. A curtain wall isn’t a curtain wall; it can be used horizontally as a grid for ceiling tiles.”
[These tools] help us translate our design into something you can show as a film or renderings and impress clients with what you’ve designed.
Archicad
Archicad helps the firm be more creative and flexible with the constraints of any project that may come their way.
“Being able to draw anything on paper and then go into a 3D modeling program that does the same—which is the flexibility of Archicad—is a plus. Archicad is a marvelous software that can be used in different ways. Our office takes advantage of the connection with Twinmotion, which helps us translate our design into something you can show as a film or renderings and impress clients with what you’ve designed.”
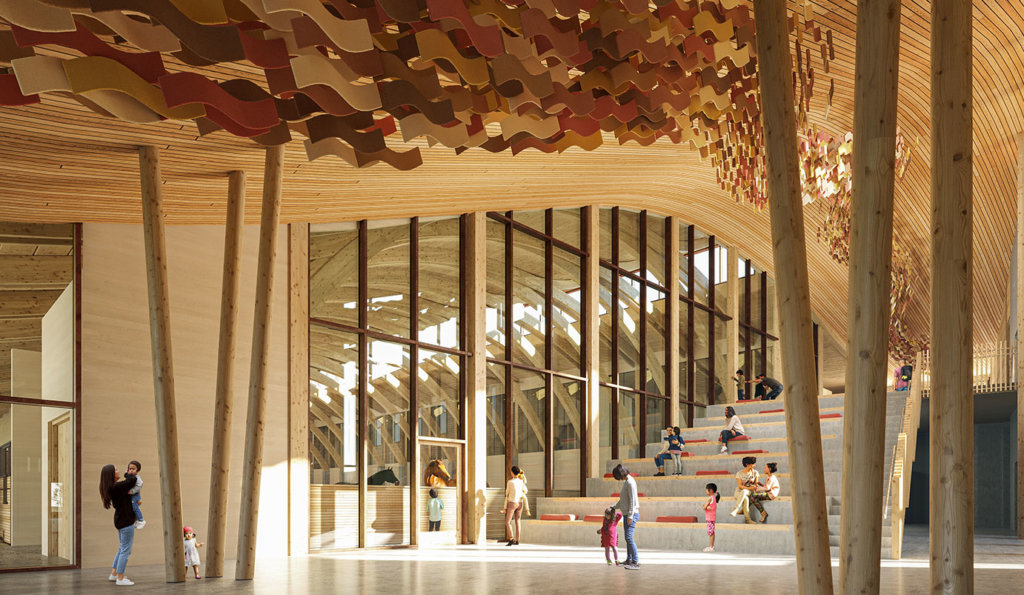
Design projects of any size with Archicad’s professional built-in tools and user-friendly interface.
With Archicad, the Reimagine team can work on a project anytime, anywhere, with team members located anywhere in the world.
“The flexibility to work on a project around the clock without any connectivity issues makes Archicad truly valuable. In addition, our firm can maintain its focus on the bottom line, the financial aspect of our firm vitality. From a utilization point of view, Archicad is unparalleled in letting us work on projects around the clock.”
More about ArchicadAbout Reimagine
Reimagine regenerates already-existing structures into beautiful and profoundly sustainable spaces. Located in Canada, they work in harmony with the natural world and aim to ‘give back to the environment’.
For more information visit reimagine.ca
