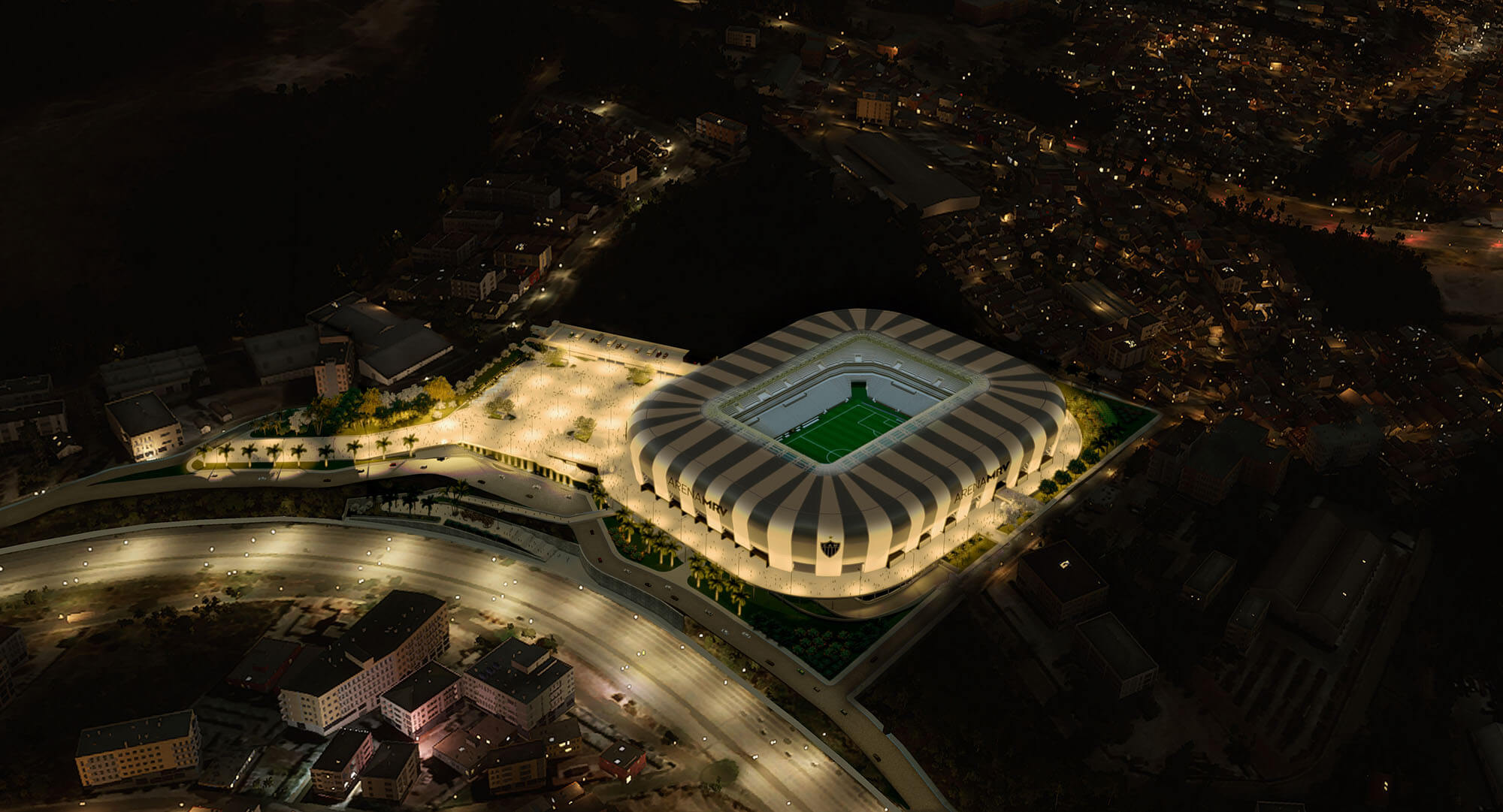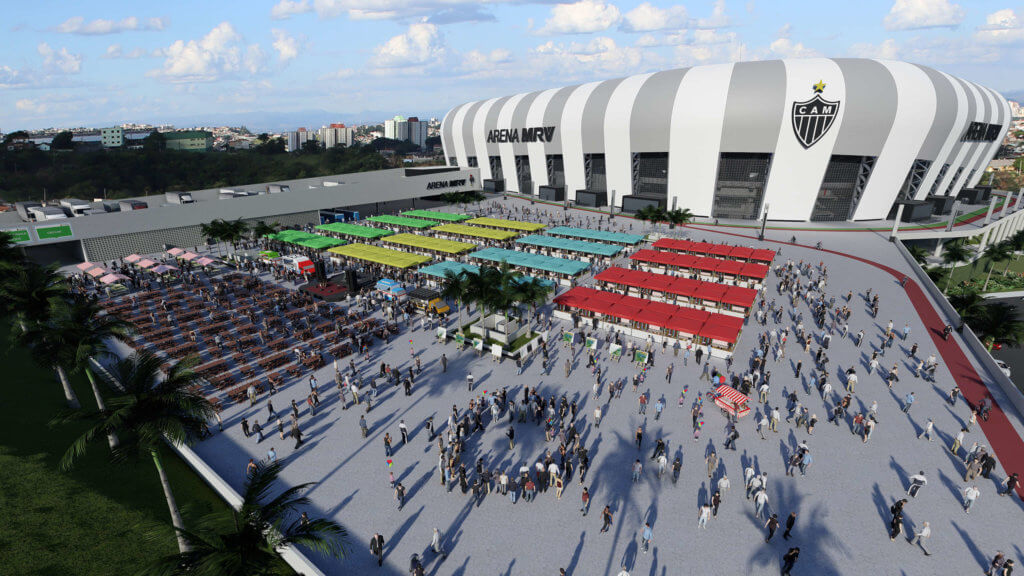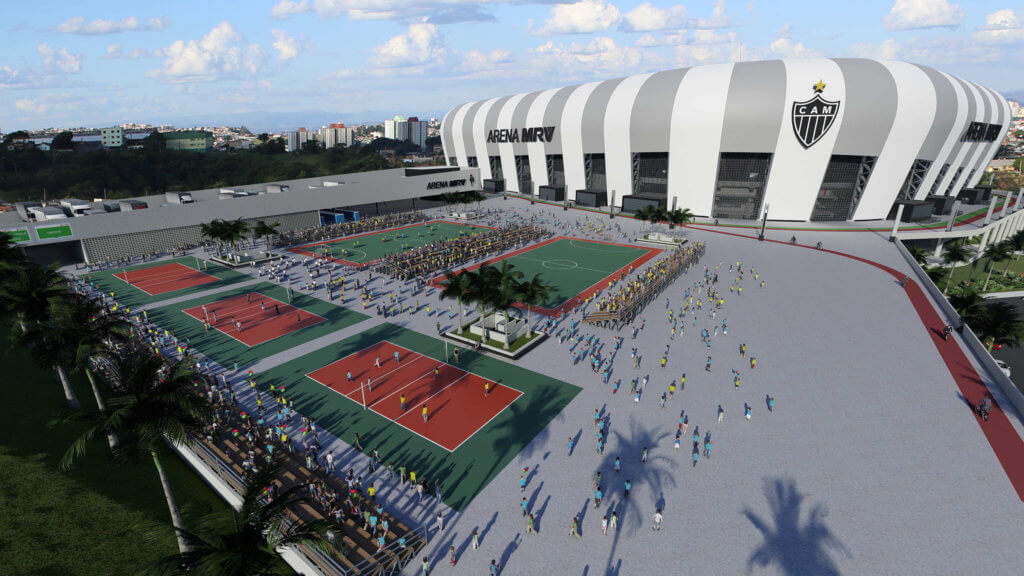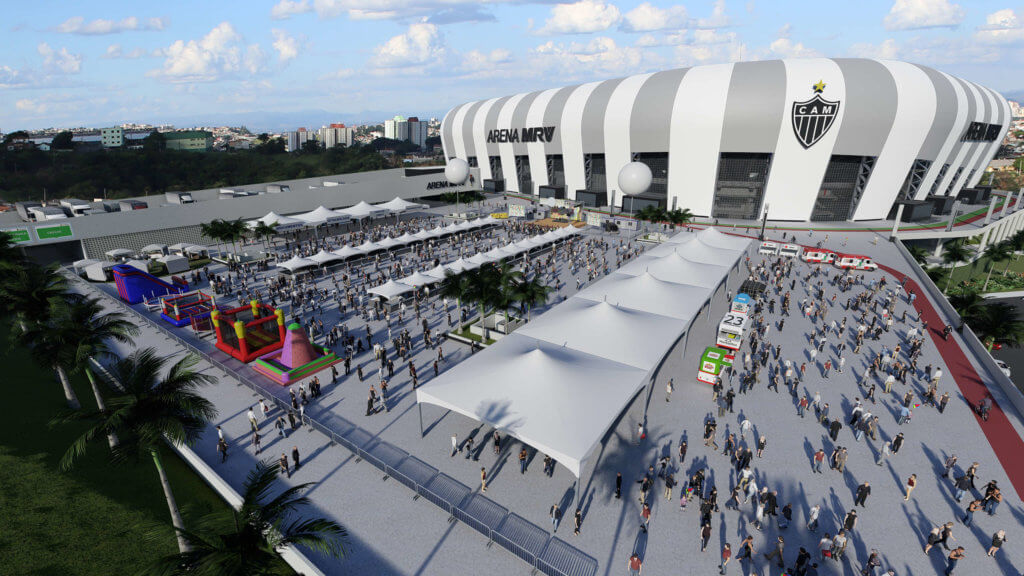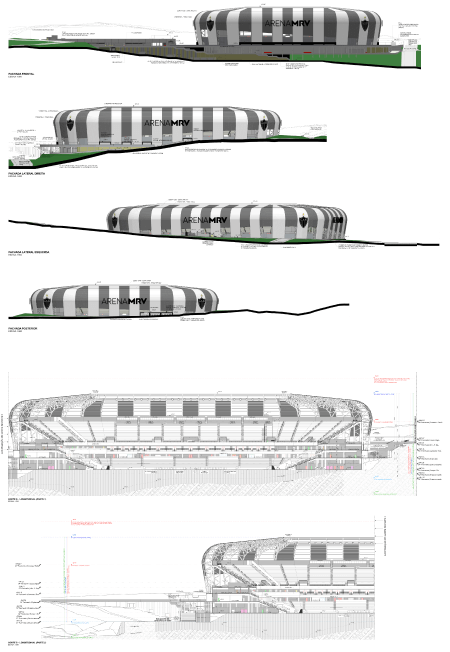Client Success Story
Arena MRV
Farkasvölgyi Arquitetos Associados
Brazil
Team and Project
FKVG Architects and Arena MRV
Farkasvölgyi Arquitetos Associados’ journey intertwines with the evolution of Archicad itself. The team have become pioneers in Latin America since they adopted the software in 1996. Embracing BIM for well over two decades, they’ve consistently integrated it into all their projects.
Among their recent notable collaborations with Archicad is Clube Atlético Mineiro’s Arena MRV, a multipurpose facility in Belo Horizonte, MG unveiled in 2023. More than a sports arena, the Arena MRV combines architectural innovation, fiscal responsibility, and inclusivity. Central to its design intent was that it represents the team’s prowess, instilling pride in fans for their new sanctuary. Designed to be versatile and adaptable, the Arena MRV is Brazil’s most contemporary venue, boasting the lowest production cost per capacity and seat count.
Project: Arena MRV
Project Location: Belo Horizonte, Brazil
Firm Name: Farkasvölgyi Arquitetos Associados
Project Type: Sports Facility
Size: 132,662 sqm/142,7962 sqft
Capacity: 47,000
Year of Completion: 2023
Software used: Graphisoft Archicad, Graphisoft BIMcloud, Graphisoft BIMx
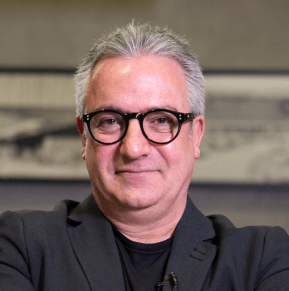
Arena MRV represents hard, incessant, creative and passionate work. It required continuous improvement from our team, as well as the use of the best tools to make it a reality. It is no coincidence that we have been working with Archicad for 30 years, it is already in our DNA.
Bernardo Farkasvölgyi
Director, Farkasvölgyi Arquitetos Associados
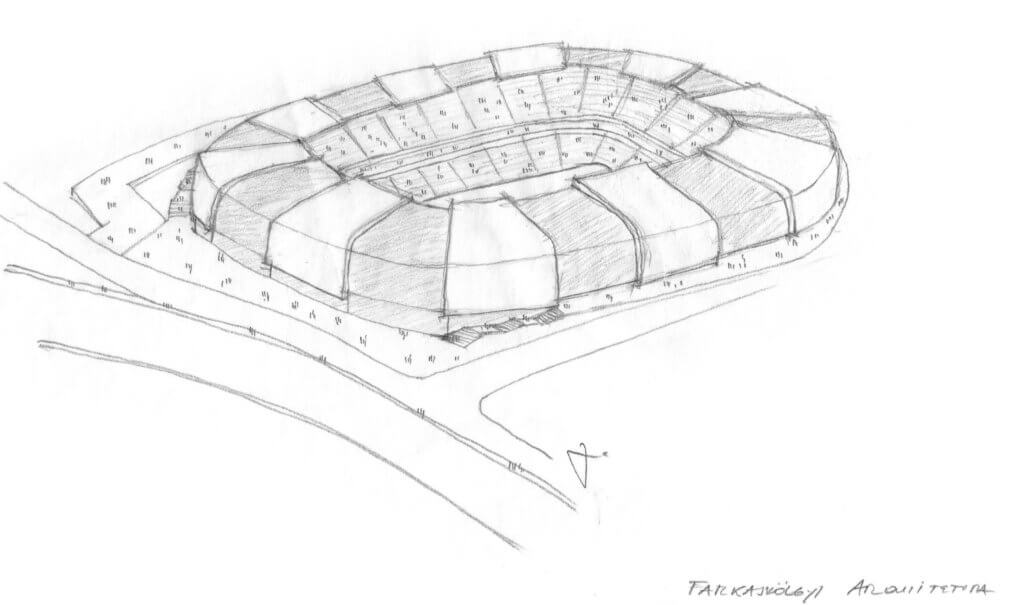
Concept
For the fans, by the fans
Completed in 2021, the collaborative design effort was led by Farkasvölgyi Arquitetura, integrating cutting-edge technology, sustainable practices, and a complex understanding of the club’s needs. The arena’s design embodies the spirit of Clube Atlético Mineiro, drawing inspiration from the gray-white stripes of team uniforms, traditional fan celebrations with black and white banners. The “cauldron” effect was a request from both club directors and fans to guarantee reverberation of cheers. It was realized through acoustic engineering and strategic seating arrangements, to create an electrifying atmosphere at each event.
Since its conception, Arena MRV was designed to be intelligent and efficient, functioning as an important income generator for the club. The space is capable of hosting any type of event. In this regard, Arena MRV aimed to surpass conventional event spaces, offering enhanced capabilities characterized by speed, convenience, and adaptability.
Enroll in Graphisoft Learn’s free Getting Started with Archicad course to learn the concepts behind the BIM workflow. You’ll learn the basic mechanics and prepare your Archicad project for modeling.
Multi-use outdoor space – Scenarios modeled in Archicad
Interested in learning more about Graphisoft solutions?
Explore the Gallery
Collaboration
Multipronged executions in a fixed budget
Operating within a fixed budget of R$500 million (EUR91M), the project prioritized resource efficiency while upholding top-notch quality standards. The adoption of OPEN BIM to foster enhanced collaboration and communication among the software used served as a pivotal tool for budget management, a critical factor in the decision to construct the arena. This included exporting the IFCs with fully classified and detailed models, complete with informed properties, when tendering the construction phase.
With a diverse team spanning 15 architects, 33 different disciplines, and totaling 700 professionals, the project had plenty of logistical and technical intricacies to manage. Rigorous analyses of factors like insolation, accessibility, and visibility, supported by the modeling and export capabilities of Archicad, ensured that the optimal design solutions were found from design to construction. Seamless coordination among collaborators, unified by a shared BIM framework, facilitated the efficient execution of the project.
Enroll in Graphisoft Learn’s Collaborate in Archicad course to understand how you can collaborate with other designers in Archicad in real-time, and how to utilize BIMx to communicate your design with various project stakeholders.
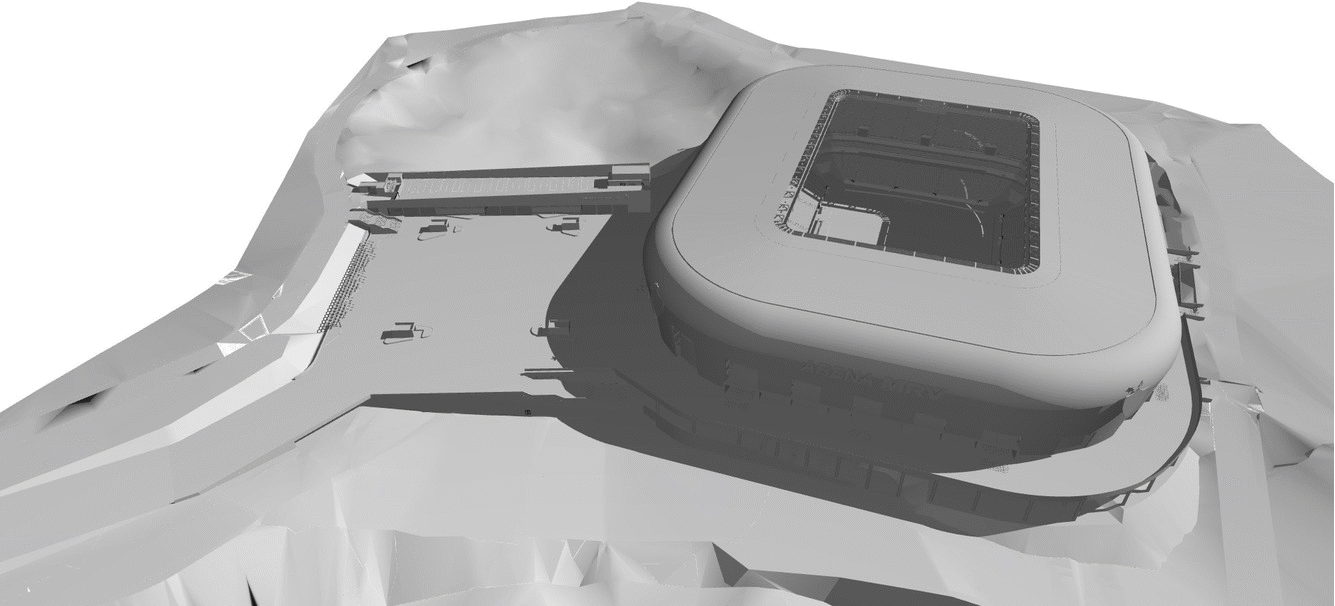
Arena MRV sun study and emergency evacuation study – based on the Arena’s Archicad model

The project had to guarantee that costs did not exceed what was planned and, in this case, having a project in BIM was fundamental.
Klauss Oliveira
Architect, Farkasvölgyi Arquitetos Associados
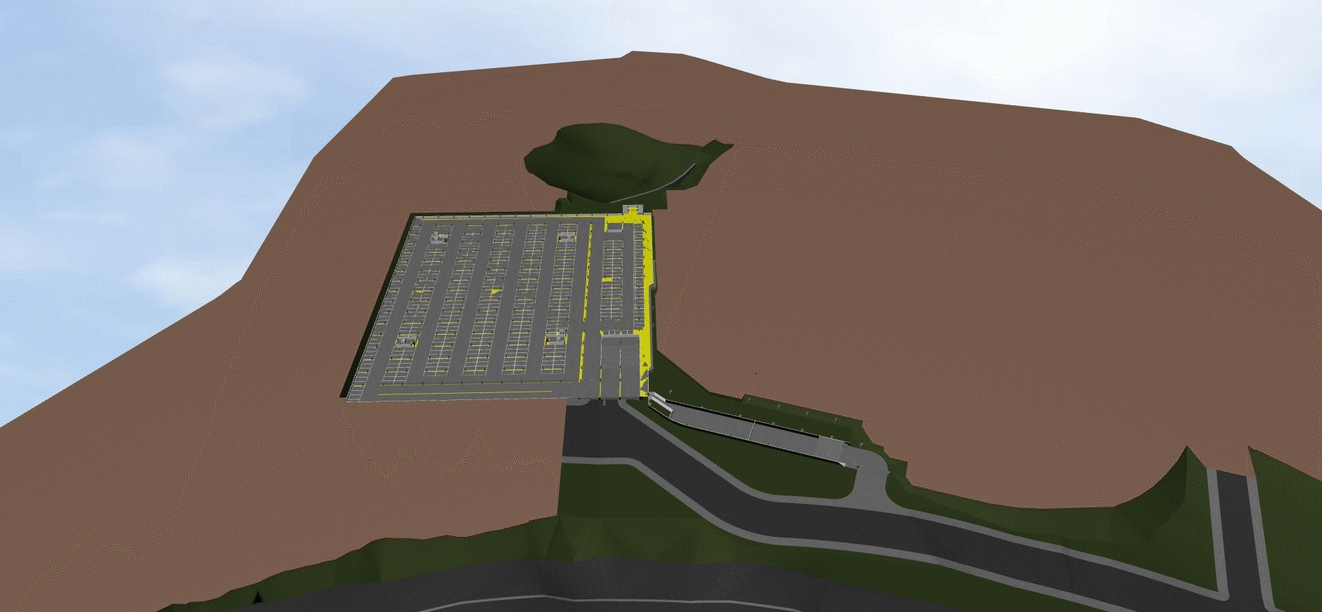
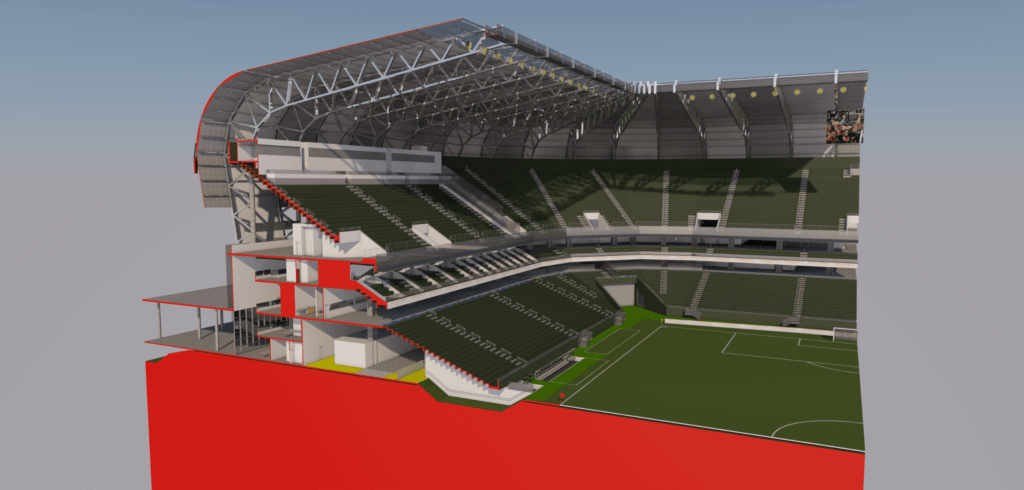
Arena MRV, Brazil, © Farkasvölgyi Arquitetura, fkvg.com.br
Coordinating with a shared federated model
Used in several phases, BIMx united everyone in a shared understanding of the vision and desired final result. The project presentation and coordination application provided the users’ choice of views and publishing formats to visualize the Arena in minute detail, long before the real building was finalized.
The office also highlighted the significance of Teamwork in harmonizing collaboration. “Its use has occurred since the first version of the Arena project, allowing teams to work at the same time within the project during all years of work and development phases and receive changes in real time. To deal with the enormous amount of information and modeled elements encompassing a specific project, we adopted file division, consolidating everything into a Federated Model”, explained Oliveira.
Sustainability
Sustainable and responsible
Sustainable initiatives, such as the preservation of the Atlantic Forest with a vegetated area spanning approximately 47,000 m², underscored the project’s dedication to environmental stewardship. These measures ultimately helped the stadium earn the Procel Edificação seal for energy efficiency in the Triple A category. The project’s additional social initiatives included an investment exceeding R$100 million into enhancing the region’s urban infrastructure. This commitment extended to the reconstruction of the basic health unit (UBS) in the California neighborhood and the establishment of the Galo Institute. The Galo Institute serves as a hub for various community-oriented activities and projects, spanning public and social assistance, cultural endeavors, education, and leisure pursuits, alongside a vast 33,000 m² terrace accessible to the general public.
Documentation
Creatively customizing Archicad elements and attributes
The FKVG team leveraged the efficiency and collaboration-boosting potential of Archicad by making the most of its documentation resources. For example, the software tools facilitated adaptable project documentation, automatically adjusting to changes and linking with construction elements, thereby minimizing rework. Features like graphic overrides and element filtering streamlined the generation of sections, diagrams, and detail drawings essential to the project.
The team utilized Archicad’s native functionalities, such as schedules and graphic overrides, for tasks like counting parking spaces and quantifying windows, both for internal review and client presentations.
Despite the challenge of managing a large Arena MRV file, the team maintained functionality and organization by optimizing attributes, utilizing plan sets, and creating typical project details.
Documentation in Archicad
Get started with Project Documentation in Archicad with Graphisoft Learn’s free course to learn how to get from a finished 3D model to a set of annotated PDF documentation.
Or enroll in the Advanced Documentation Techniques in Archicad course to have a complete understanding of the documentation workflows to get exactly what you need for a handful of different purposes.
View the Arena MRV Documentation
Download a detailed sample of the project’s architectural permit documentation to see the techniques used and improve the sustainability of your projects with increased efficiency.
Thank you for registering!
Check your email to download the project documentation.
If you did not receive the email within a few minutes, click on this resend email link.
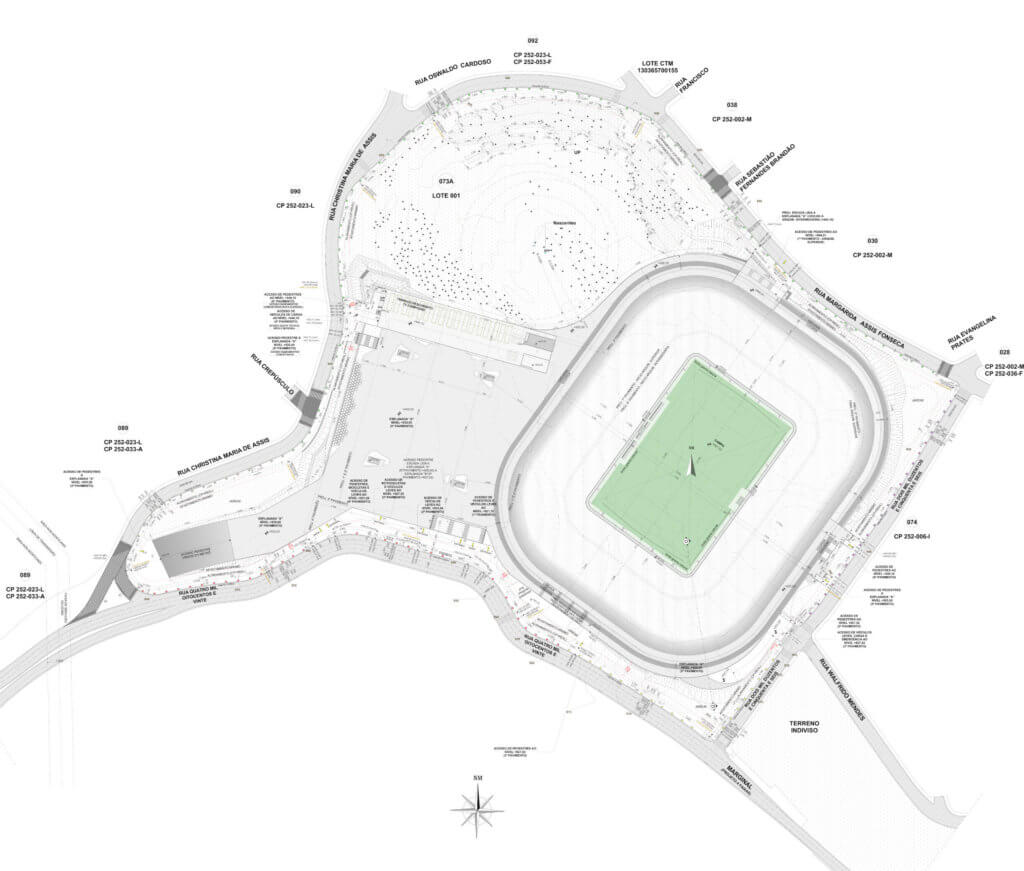
Arena MRV, Brazil, © Farkasvölgyi Arquitetura, fkvg.com.br
