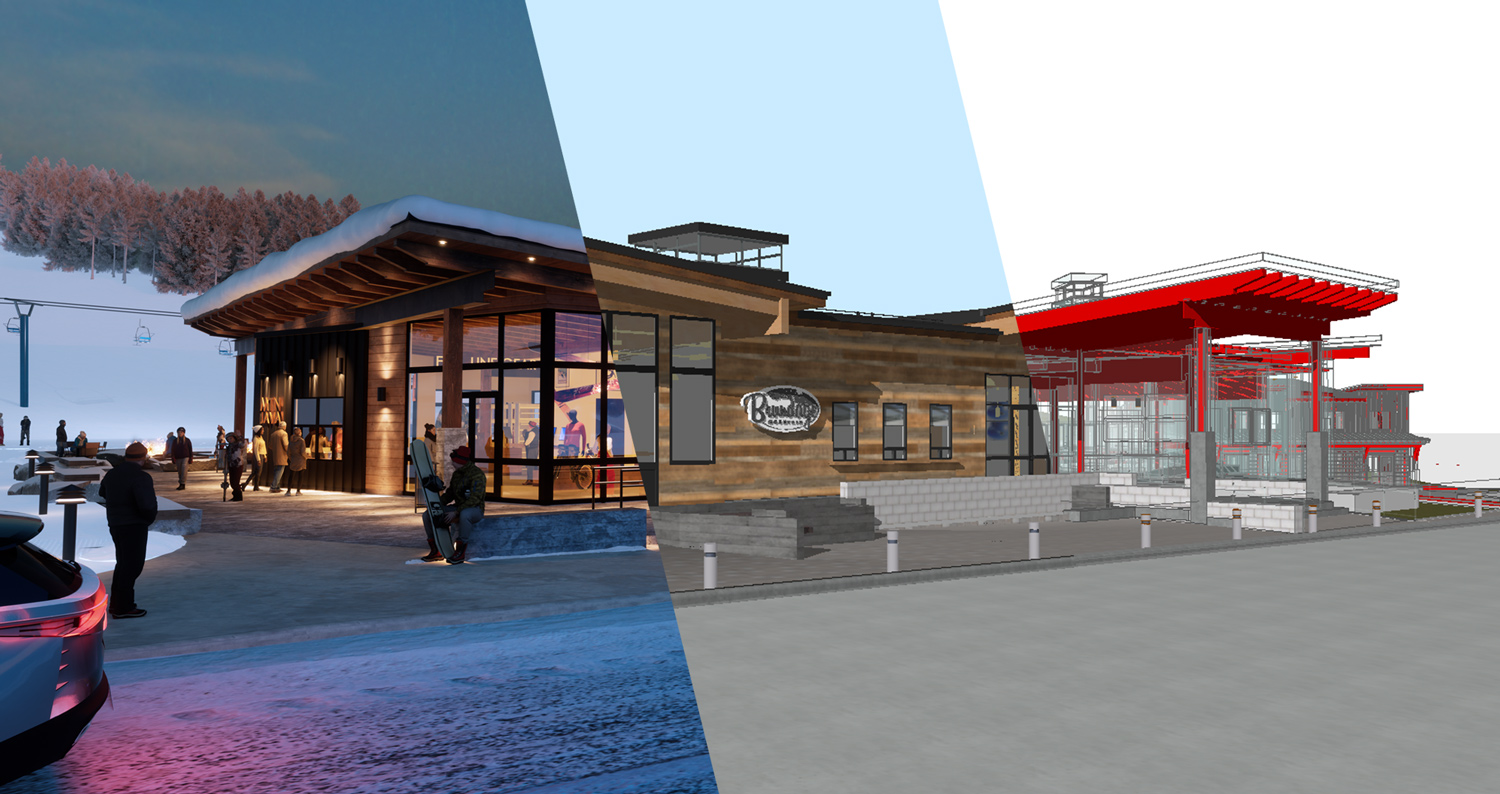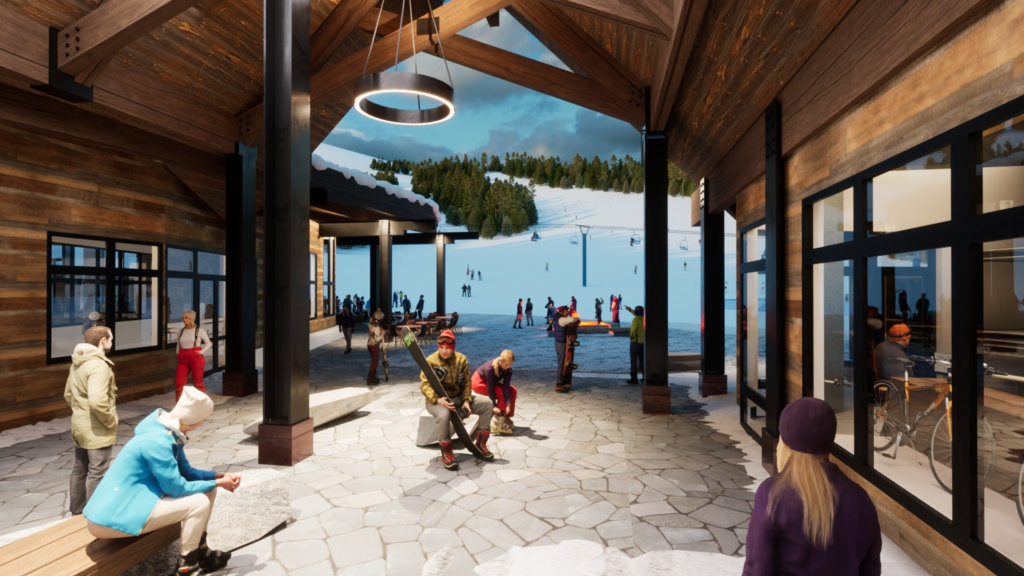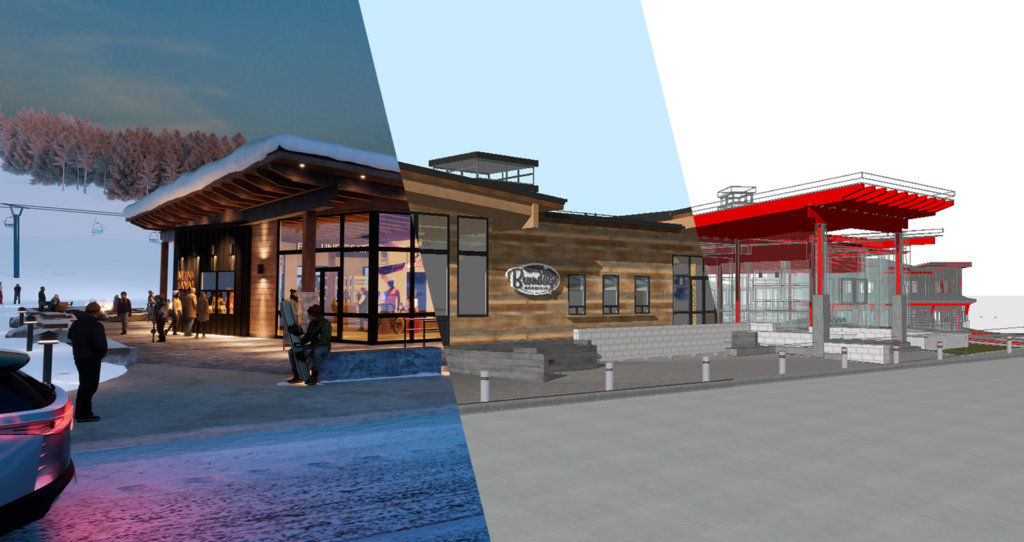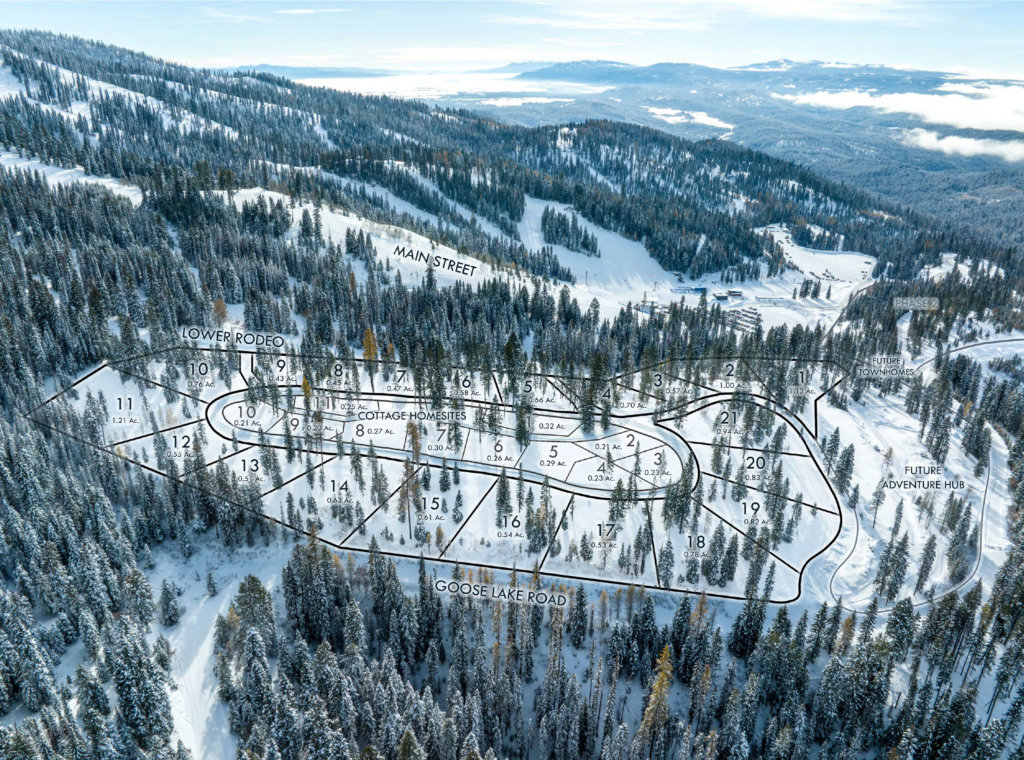Brundage Mountain, Idaho, Epikos Design
Project Showcase
Brundage Mountain Resort
McCall, Idaho- based Archicad firm, Epikos, takes its name from the Greek term for “epic”. Their portfolio supports the weight of that name, demonstrating numerous exceptional design projects that include luxury resorts, mixed-use developments, homes, and landscape design. A casual viewer of the high-quality work at Epikos, would observe the talent in place. Principals at Epikos manage dual departments within the firm. One in land planning, and the other in architecture. Both departments use Archicad and have been doing so for more than two decades.
Project Name: Brundage Mountain Resort, Idaho
Project Location: Idaho, USA
Firm Name: Epikos Design
Project Type: Resort
Building area: 21+ Acres
Completion Date: 2023
Software used: Graphisoft Archicad, Graphisoft BIMx
ABOUT EPIKOS
‘Epic’ projects start here
Projects at Epikos can range from macroscale (1000s of acres) all the way to small-scale high-end custom residences. Clients may approach the firm with a piece of property, seeking to best understand how to build on it. In other instances, a client might have a project in mind, and are searching for property that would serve it best. Epikos works to advise their clients in both situations and help them optimize an existing parcel or identify a new property.
Land conservation makes up a large body of the projects on the boards at Epikos.
“Quite a few of our projects are large parcels, where an owner wants to build on a small portion of the land. This allows the opportunity to set aside the remainder of the land for tax credits, or various other conservation measures. Acting as stewards on conservation projects is gratifying for us”, says Wayne Ruemmele, Epikos Owner and Principal Architect.
Land planning in an Archicad-based firm involves studying the terrain, modeling it, and coming up with concepts to best use it. Some terrains present more complex challenges than others. That’s where Epikos excels.
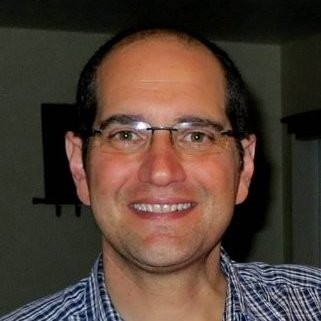
We specialize in ski, golf, and beach locales, but excel when hillsides or sloping terrain are part of the project,”
Wayne Ruemmele
Epikos Owner and Principal Architect
BIM-ENABLED SOLUTIONS
Design + MEP Collaboration
Archicad assists Epikos team members in establishing a seamless blend between the land planning, master planning, and architecture efforts for their projects.
Beginning from a large macro scale and working together collaboratively within the firm – the team comes up with a Master Plan in Archicad.
Epikos switched their land planning department from AutoCAD® to Archicad, specifically to have that synergy. When that transition was implemented fully, Epikos was able to merge the two together. “The ability to evaluate everything within a single model and ultimately prove the project could be built the way that we envisioned, was a game changer,” says Lisa Beck, Epikos Owner and Project Architect.
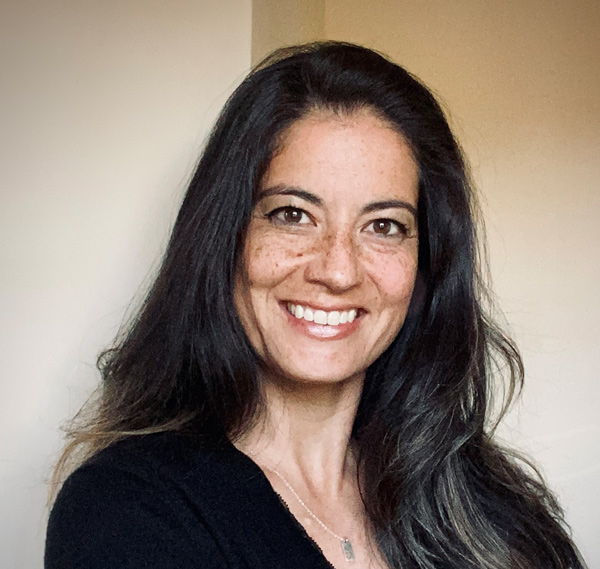
It is remarkable during a large resort project – one observes the plan progressing from a hillside and field, all the way through to a developed ski village, with details down to bolt connections and signage. That’s all generated within Archicad in the same file.
Lisa Beck
Epikos Owner and Project Architect
The team prides itself on proficiency with handling complicated sites and sloping terrain. Their architecture is informed by the land’s shape and what the terrain is doing. The approach is more about working with what is present, not just bulldozing a property to make things level. “We’d rather have the architecture respond to the land. Archicad helps us present our ideas to a client all in one file where they can see the hillside, they can see the existing tree locations. For example, how lightly the driveway lays into a part of the property and how the project shelters within the site. Having that all in one file continues to be incredibly valuable.”
The software empowers the team to move from that master plan to building massing and conceptual design, into full detail of the architecture and even marketing images. “There are times when even we are impressed with how comprehensive we can be,” explains Beck. “It is remarkable during a large resort project – one observes the plan progressing from a hillside and field, all the way through to a developed ski village, with details down to bolt connections and signage. That’s all generated within Archicad in the same file.”
Learn more about ArchicadTHE PROJECT
Brundage Mountain Resort, ID
Brundage Mountain was one such project during which the team used Archicad to manage details both large and small. Plans for the expanded mountain resort call for a new ski lodge, new home sites, upgrades to terrain and snowmaking, a new condominium hotel and other phased upgrades.
Archicad evolves during the workflow so that the team can create very detailed models, both small and large scale. As Epikos worked on Brundage Mountain, they brought in other Archicad-based consultants Riverstone Structural Concepts for structural, and Elemental MEP as mechanical, electrical, plumbing engineers to all coordinate and work in the same file.
BUSINESS RESULTS
“We are at an advantage”
“There are many benefits to working in the same software and BIM file,” Ruemmele states. “Some are obvious, such as real-time coordination, clash detection and collaboration, things like that. On Brundage Mountain, timing is critical due to the short construction window. The ownership group was also concerned that all engineering and architecture team members had experienced the site. We assuaged those concerns by working with firms in the area who rely on Archicad.”
On Brundage Mountain, multiple variations of the structural system were provided to the Owner and contractor so that they could evaluate each variation and calculate construction costs.
“We are at an advantage, having the ability to respond to changes quickly and investigate them in a matter of hours. We switched various pieces from concrete to steel to timber to glulam to wooden trusses to bar joists and evaluated six variations.”
Beck says that carrying out these steps to evaluate costs and arriving at a workable plan in the model saves time and money for all parties involved. “The benefit of working in Archicad together, for example, is that the team can agree on a direction for the structural system, with the MEP as part of that discussion. And so, if we find a way to save on the beams, we may discover an issue with ductwork. Or we can see that we’re about to sacrifice head height in a room. There’s value in having our entire project team involved in the same BIM cloud file.”
“We are, relatively speaking, a small firm that quite often competes against firms that have more office locations than we have people,” adds Beck. “Our ability to present both the site and the architecture quickly and seamlessly in one file means we’re not relying on multiple consultants in multiple formats to prepare the base files. Our departments frequently join forces to arrive at collaborative solutions to assure the architecture speaks to the land and vice versa.”
“The beauty of Archicad is its flexibility,” Ruemmele states, “At Epikos we have been able to utilize it across the board in many ways from macro to micro scale. Land planning to architecture. Presentations to construction documents to marketing. It truly helps owners, stakeholders, and communities visualize our designs in a way that immediately fosters understanding.”

[Archicad] truly helps owners, stakeholders, and communities visualize our designs in a way that immediately fosters understanding.
Wayne Ruemmele
Epikos Owner and Principal Architect
