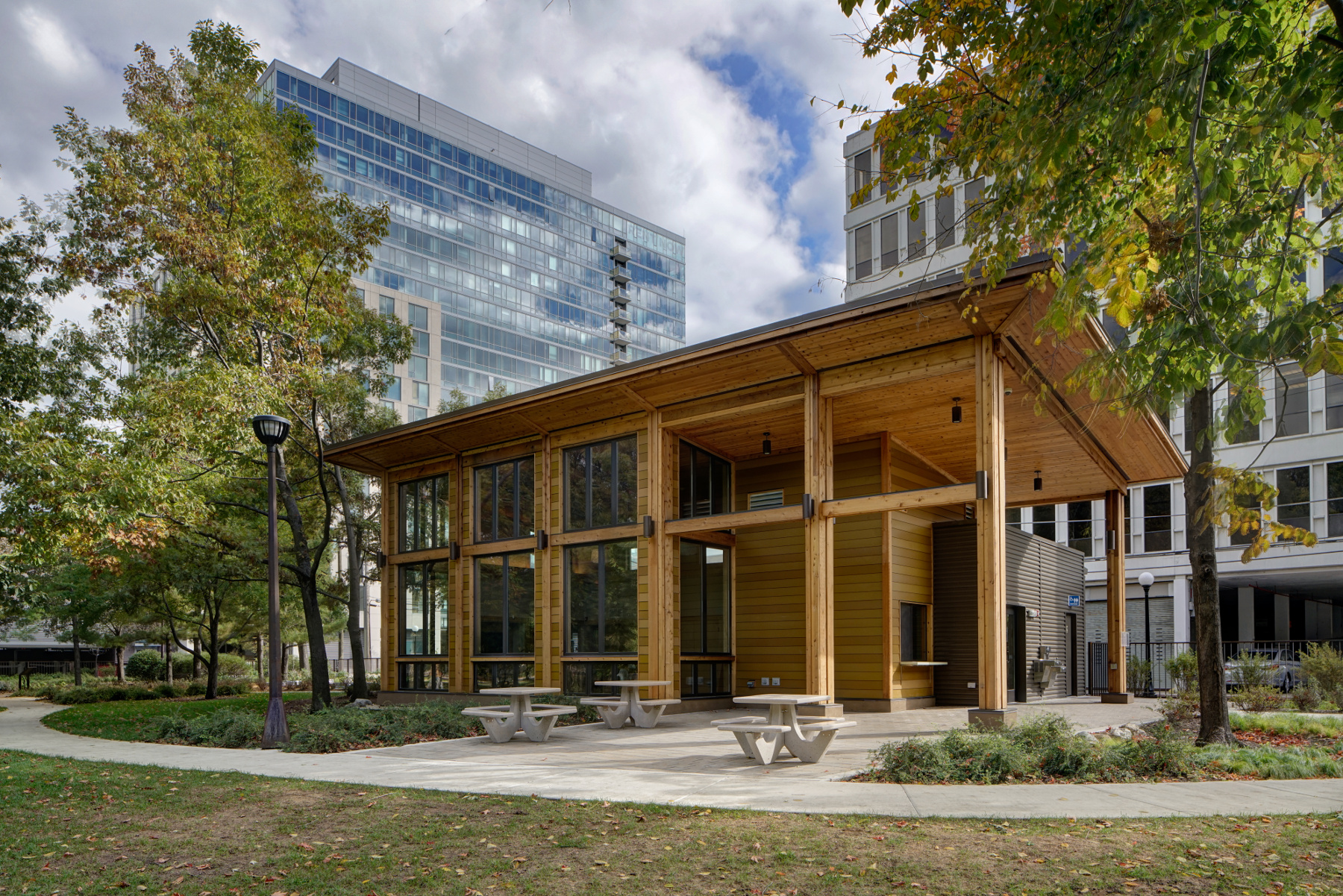A recent park district project for Austin Gardens Park received an AIA Illinois New Building Award and is LEED Platinum. Funded in part by an Illinois Clean Energy Community Foundation Grant, the project needed to reach a LEED certification level, but is now seeking Net Zero Energy status.
Tourists who travel to see the Frank Lloyd Wright Studio can take advantage of a newly designed Environmental Education Center (EEC) for Austin Gardens Park which is just a few blocks away. Work on this project provides a good example of how Archicad supported the process of design, detailing, scheduling, producing construction documents and creating presentations.
The wooded park gives visitors a stunning view of the original oak savannah in the area and the building is intended to make better use of the natural environment by extending park district programming. There will be an Eco-Ranger camp and nature-based preschool which uses an adjacent vegetable garden to inspire the children and teach them about where food comes from.
Other environmentally and energy efficient features of the building include water reclamation or “grey water” reclamation for flushing on-site toilets and a photo-voltaic array that offsets the building’s energy use over the course of a year.
The building is so efficient, we approached a Net Zero level of energy use. Last year it exceeded by only 100kw – which is very close. The Park District is now pursuing ILFI’s Net Zero Building certification as well.
Tom Bassett-Dilley, founder of TBDA
The building’s envelope uses Passive House methodology – but because of the number of north windows – it does not fully comply with Passive Haus standards.
“We could not bring ourselves to interfere with the beautiful view and sacrificed a little there in terms of energy use. However, we made up for it in other areas.”
The EEC is home to a summer outdoor theater, concession area and restrooms. Since its completion in June of 2016, it has hosted many functions. TBDA made good use of the Cinerender capability in Archicad during the process of drawing and rendering images from the EEC BIM.
Technology
TBDA excels in producing energy efficient home designs, even when renovating existing homes. On these projects, Dilley makes the most of Archicad’s renovation filter to separate out what needs to be updated.
“In terms of program functionality, having the renovation filters is key for us – showing the demolition areas and what is new.”
We approached photorealistic levels with our renderings on this project. Our drawings received so much positive feedback from those that viewed them, but what they don’t see is the process that goes behind it. We used a machine to create something with the feel of a drawing. Our process has evolved to include both Cinerender and a tech pencil rendering on the outlines of the objects we’re showing. When quality images are of importance to a project, this way of producing them helps us a great deal.
Tom Bassett-Dilley
TBDA and Sustainable Design
Dilley recently completed a Green Star Certified renovation project using Archicad. Green Star Certification may be more forgiving than the strict constraints of Passive House designation – but it brings along some rigorously health-focused and energy efficient requirements.
The classic Chicago two flat was built with an unfinished basement and two identical flat apartments stacked together. The owner wanted to renovate with a deep energy retrofit.
“Winter heating makes up so much of our energy use in this part of the country so we examined that aspect in the model – turning on and off the layers for existing and demolition. We modeled all the duct work and designed an internal soffit that would carry the ventilation air and some integrated lighting. It was rudimentary modeling, but critical for sizing and making sure it all worked together. We gutted the interior and placed new insulation as well as air sealing and new mechanical systems – which provide passive house ventilation levels.”
Addressing envelope moisture humidity levels are a huge factor when designing an energy efficient home at this level – it must be addressed from the beginning of the design process. Reviewing options in Archicad helped streamline the coordination.
Green Star certification considers the materials you’re using, air quality, water conservation and aspects of the home that cannot be calculated without some level of energy modeling. We welcome any instance where a certification can make us more mindful of the aspects of a home so that we can modernize it and make it changes for a more sustainable future.
Tom Bassett-Dilley
About Tom Basset-Dilley Architects
Tom Basset-Dilley Architects aim to affect positive change through architecture by creating beautiful, ultra-efficient, and healthy environments. They have won a number of awards for their work, including AIA Illinois Frank Lloyd Wright Award for New Design; U.S. Green Building Council LEED Homes Awards; Mainstream Green Winner Green Home of the Year Awards and many more.
For more information visit https://tbdarchitects.com/








