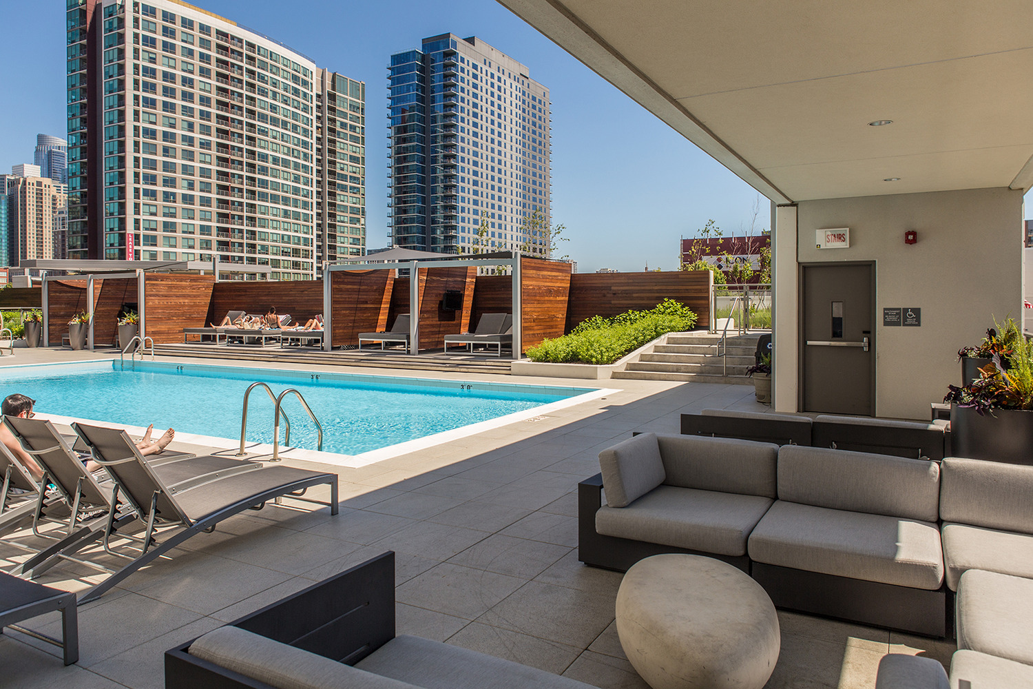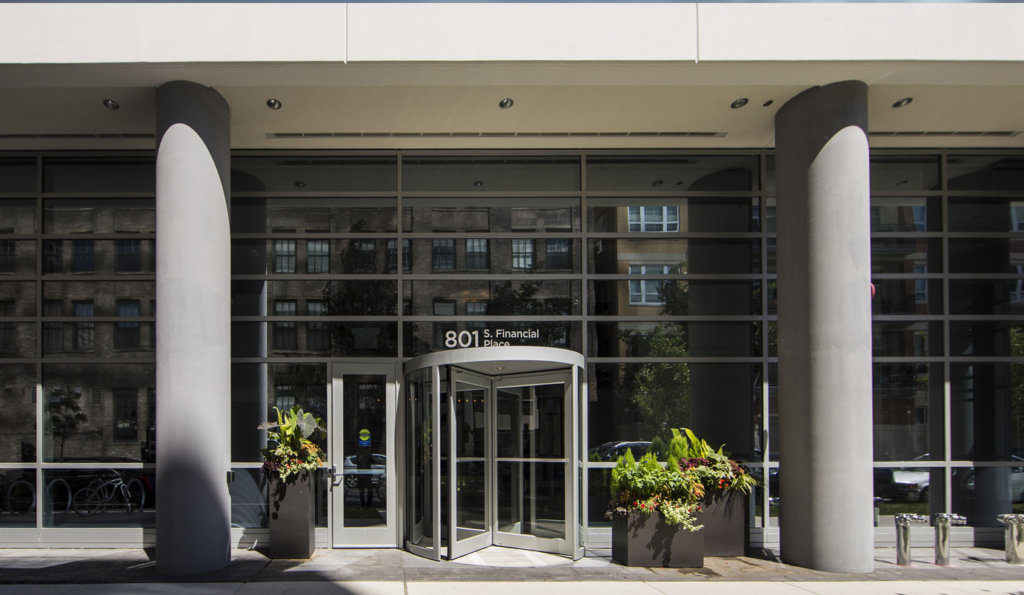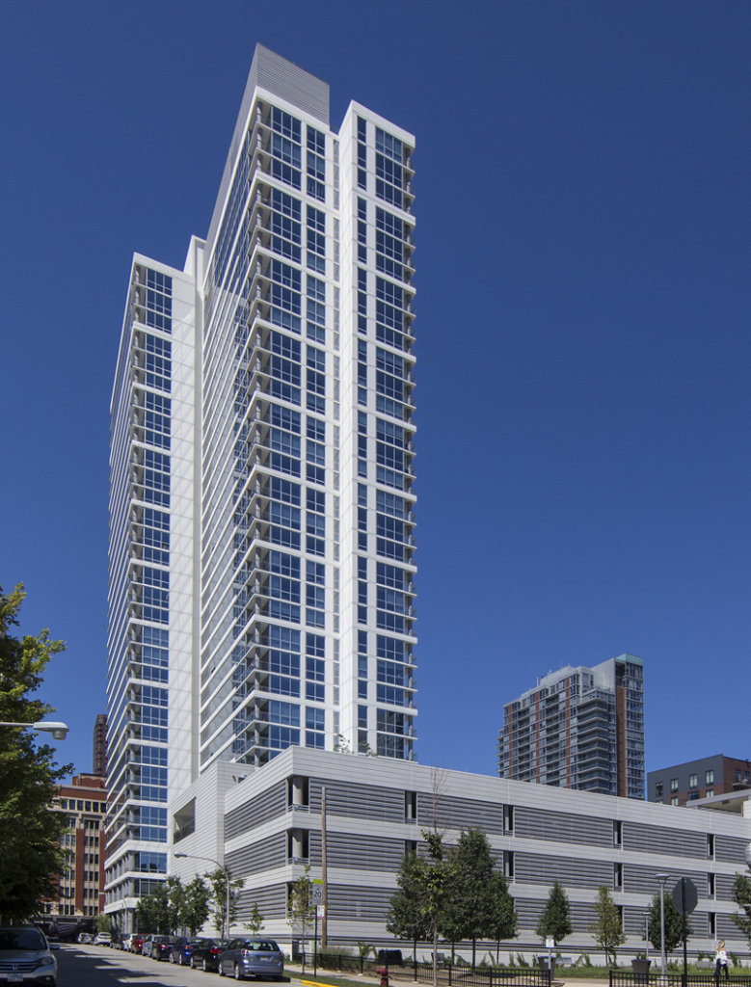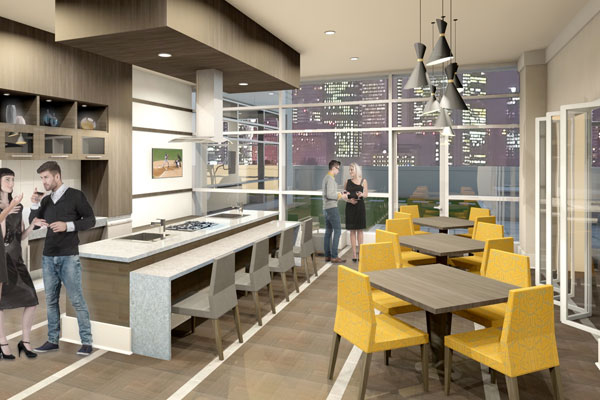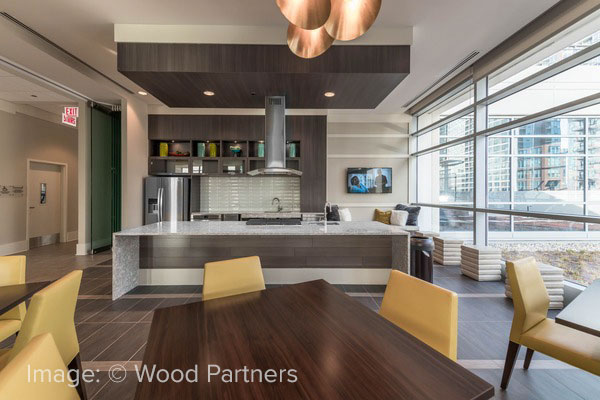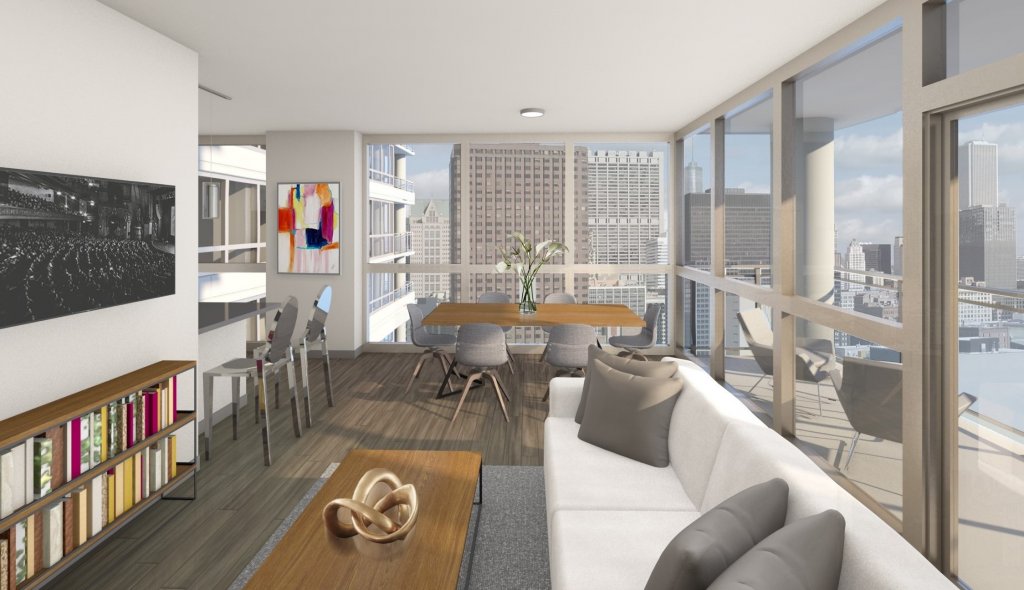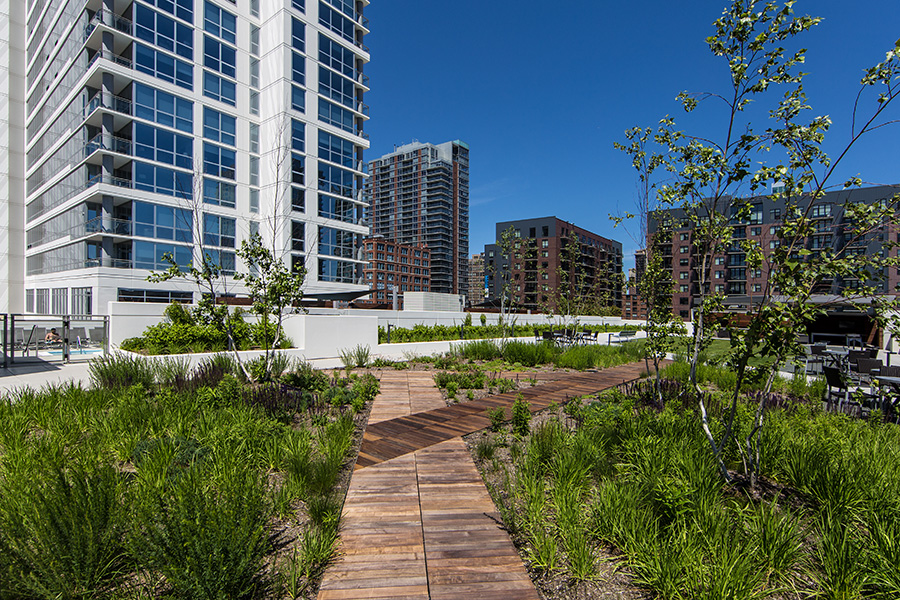Project Showcase:
Alta Roosevelt, USA
by Pappageorge Haymes Partners
The Alta Roosevelt, designed by Chicago-based Archicad firm, Pappageorge Haymes Partners, ushers in a modern aesthetic to the historic Printer’s Row district where it is located.
Firm Name: Pappageorge Haymes Partners
Location: Chicago, USA
Type: High-rise residential
Size: 33-story tower
Software used: Archicad, CineRender, Twinmotion

Even though most consultants use unique and specialized software platforms, the communication never broke down because of the strength of Archicad IFC integration.
Robert Harris, associate at PH
Pappageorge Haymes Partners (PH) used Archicad to design and manage the Alta Roosevelt, a 33-story apartment tower which has completed construction in the Printer’s Row section of Chicago’s South Loop.
A variety of project types make up the diverse portfolio amassed by PH. In each iteration, one detects a design creativity and freedom that applies to mixed-use developments, residential properties, urban-centered projects as well as historic preservation and adaptive reuse projects equally well. Early on, PH adopted the concept of the holistic approach to architecture and naturally gravitated to tools that supported that point of view and gives the firm an edge on innovation. The team is well-established in Archicad and has long been recognized as a leading architecture firm, with skills in urban planning, sustainable, and interior design.
We’ve come to rely on Archicad as it fits our niche as if it were tailored to us.”
Robert Harris, associate at PH
“For nearly than three decades we’ve used Archicad as we build projects that enhance and fit the surrounding urban scale and context.” explained Robert Harris, associate at PH, “We’ve come to rely on Archicad as it fits our niche as if it were tailored to us.”
Collaboration
The Strength of BIM to BIM
The PH team took advantage of having MEP and structural engineering consultants working on Alta in BIM and were thus able to apply the full strength of Archicad via heavy reliance on IFC. Harris says this time around, being able to coordinate with those consultants was a huge advantage. IFC served to exchange information between the many platforms being employed so that all tasks were carried out in the BIM environment.
“In the past, we’ve had to convert our BIM model to 2D DWG files for our consultants, which was time consuming and counterproductive. When MEP consultants are only working in 2D, the team is essentially using their imagination to coordinate. Imagination-based coordination is more likely to result in clashes like plumbing hitting a beam. This time we were working full BIM to BIM – apples to apples. The ability to package and issue the entire building model as a single IFC file maintains the integrity of the information we’ve built into the model, providing the team with clearest and most comprehensive understanding of our design.”
Even though most consultants use unique and specialized software platforms, the communication never broke down because of the strength of Archicad IFC integration.
Robert Harris, associate at PH
“Even though most consultants use unique and specialized software platforms, the communication never broke down because of the strength of Archicad IFC integration.”
During coordination meetings, the Archicad model integrated seamlessly with the structural and MEP models. Navisworks executed clash detection this time around. This experience has the team looking ahead to better coordination on future projects where the integrated clash detection found in Archicad will expedite and streamline the coordination process even further.
Visualization
CineRender Success
The pattern of relying on the Archicad BIM model continued as PH worked on design direction. CineRender delivers photorealistic renderings directly out of Archicad eliminating any need for 3rd party software for design development and presentation.
“Alta was modeled in Archicad in 3D from the very beginning. The new CineRender engine allowed us to transition away from third party modeling and rendering engines. Integrating the design and rendering tools into a single platform allows us to continue the creative process further into the project development. We never lose our connection to the original design model, instead we continue to build upon it without losing work which is a huge productivity boost.”
Producing renderings and design iterations directly within Archicad eliminated the necessity of having to go back to an outdated third-party model and deal with multiple files that are no longer in synch. The commitment to Archicad from the outset proved to be a pivotal one, especially later in the project, says Harris.
[We] made decisions based on CineRender’s powerful lighting effects to look at the way the building illumination would appear in the evenings.
Robert Harris, associate at PH
“Our renderings in Archicad assisted us in working with the interior designer. We used it to evaluate different iterations for the lobby, the canopy, and made decisions based on CineRender’s powerful lighting effects to look at the way the building illumination would appear in the evenings.”
“We did more in this project in terms of rendering and presentations directly within Archicad than we’d done in the past. In the end, we impressed our client, refined the design in ways that we weren’t able to before, and never had to do a minute of work that didn’t contribute to the end result.”
Taking Rendering into Twinmotion
Since the completion of the Alta Roosevelt tower, PH has incorporated the use of Twinmotion in Archicad for renderings on subsequent projects. Both rendering engines, according to Harris, “…are extremely powerful and capable of excellent results.”
Where CineRender is fully integrated within Archicad, Twinmotion is a separate third-party plugin that allows for seamless connectivity with Archicad. Updating a model in Twinmotion is literally as simple as pressing a button. Harris describes the Twinmotion user interface as, “…extremely intuitive and graphically oriented, which can reduce the learning curve, and contains an expansive library of quality materials and objects that can be used to quickly supplement and enhance the model built in Archicad.”
Twinmotion, powered by its Unreal Engine video game platform continuously renders scenes in real-time onscreen significantly shortening the feedback loop as one can see and evaluate material, lighting, and environmental effect changes as they happen. Harris touts this streamlining feature as a plus for future projects and as proof that keeping up to date on Archicad versions serves the firm well.
“Twinmotion is truly a game-changer for our visualization workflow going forward, and the improvements keep coming with each new version. Their partnership with Archicad promises to continue to deliver these cutting-edge technologies, tools previously limited to major game developers and animation houses, directly to smaller scale architecture and design studios.”
Twinmotion is truly a game-changer for our visualization workflow going forward, and the improvements keep coming with each new version.
Robert Harris, associate at PH
Sustainability
All Done in Archicad
Architects at PH situated the tower’s residential units over two wings – leaving ample room for natural light to pour into the interior spaces. Concrete and glass give the exterior a sleek look while tree-lined circulation paths and a pocket park add to the building’s 4-story base where the lobby, parking garage and resort-style indoor and outdoor amenity spaces are located.
Pursuing LEED certification, PH included numerous sustainable features such as an expansive multi-story green roof, EV charging stations for electric vehicles, a building-wide recycling program, water-efficient plumbing fixtures, EnergyStar appliances, energy efficient LED fixtures, low VOC finishes and abundant landscaping throughout the site to reduce carbon footprint.
“This is an excellent example of a large scale project which we’ve done from beginning to end in Archicad. We are extremely pleased with the way IFC performed, as well as what the morph tool and Cinema 4D rendering engine did for us in terms of visualization. We were able to use CineRender to visualize and present the project during the design process without outsourcing rendering services.”
About Pappageorge Haymes Partners (PH)
Established in 1981, Pappageorge Haymes Partners (PH) have an extensive, award-winning body of work that includes nearly every product and building type including single-family homes, high-rises, expansive mixed-use developments, and far-sighted neighborhood plans.
For more information visit pappageorgehaymes.com
