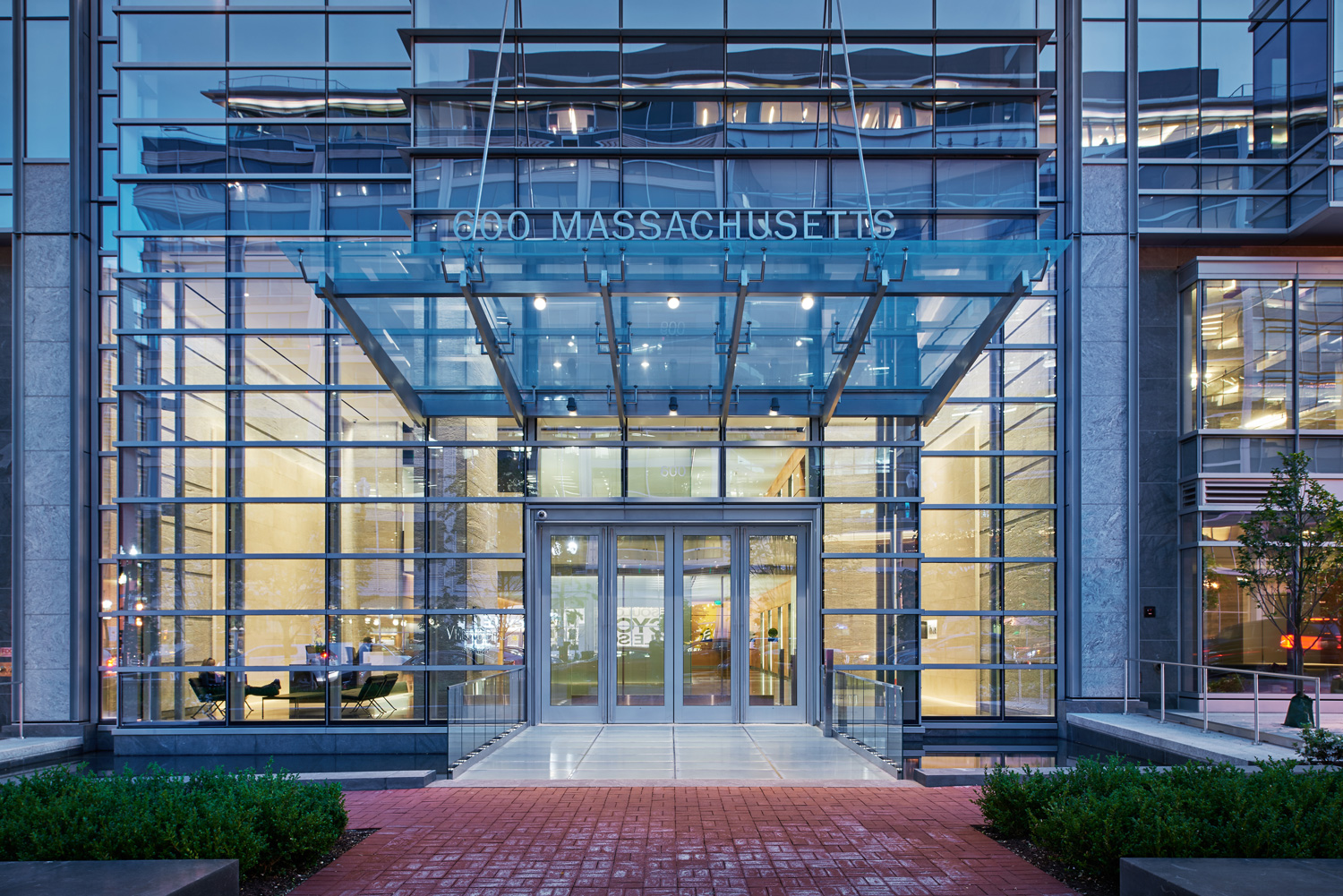600 Massachusetts Avenue
by Core architecture + design
text
The recently completed office building at 600 Massachussets Avenue in downtown Washington D.C. has been awarded Platinum LEED status.
Firm Name: Core architecture + design
Location: Washington D.C. USA
Type: Commercial offices
Size: 400,000 sq ft, 11 story
Software used: Archicad, BIMx
About the project
The 400,000 -square foot 11 story LEED Platinum office building features five outdoor terraces on different levels throughout the building. The brand-new building also includes four levels underground, with 3 of those levels dedicated to parking. Other features include a four story atrium, and forward thinking amenities.
Law firms inhabit a large percentage office buildings in the downtown DC area with another chunk falling under government use. CORE tailored the building to the needs of a law firm that intended to occupy the space and took advantage of the location being one of the most desirable neighborhood in Washington DC. As the site owner purchased more space, including an area that faces a historic street, Ron saw an opportunity.
“The complex geometric site and zoning situation allowed us to create a uniquely shaped building. DC buildings tend to be short and stocky because of height restrictions – but in this case, we were able to build tall on the grand avenue side, scaling back low into the historic side – the building didn’t turn out as squatty.
On the grand avenue side of the building, the design was modern and glass while on the historic street side of the street it takes on more residential characteristics.
Two townhouses located on the historic street side of the location had to be shifted to make room for the construction. CORE worked closely with the DC Historic preservation review board to comply with their construction requirements – building a brick façade on the historic street so that it fit in well with the existing structures.

Working with BIM
Archicad helped the team work efficiently and within budget by eliminating the need to create multiple renderings for presentation and approval needs.
We would not have known how to make this building without BIM, the concrete frame, the columns needing to tilt and our visualization requirements just demand BIM.
Ron Ngiam
Ron Ngiam explains, “There’s really no other way to say it, buildings such as this one require BIM. We would not have known how to make this building without BIM, the concrete frame, the columns needing to tilt and our visualization requirements just demand BIM. Along with the four-story underground structure, this was the most complicated building we’d dealt with to date. We did have to utilize the BIM model along with our consultant major information to check for conflicts – it ended up being seamless, but BIM adaptation across the board would have been really helpful on this project.”
Design projects of any size with Archicad’s professional built-in tools and user-friendly interface.
A long history using Archicad
The project had its start 18 years ago, all the while being designed in Archicad by Ron Ngiam and the team at CORE.
Having begun the project in Archicad 9 and upgrading through to Archicad 20 begged the question: to upgrade or not. Ngiam says they chose to migrate the project through each upgrade so that they’d maintain the integrity of the project and the wealth of information they’d accumulated throughout its life cycle.
“True, the potential to lose information might convince others to abandon the upgrade path, but at the end of the day – we chose to upgrade. The benefits of being able to consult with the team and access so much data about the building that we acquired over the years definitely outweighed that risk.”
In fact adds Ngiam, working in Archicad consistently through the life of the project paid off.
When we started, we used the model extensively with a simple mass model. We could jump into details very early on – which is required for the process here. The entire model on Archicad was integral to the approval process. Being able to simply show the views from the model was a tremendous time-saver.
Ron Ngiam
To test adequate sun shade on all the glass windows on the building’s south side, a contractor created a 3-story mock-up in Miami to evaluate performance in wind and rain. This helped determine the materials they’d use before the glass was even manufactured.
He says BIM will be a requirement on all subsequent projects coming into CORE.
“It is the way things are moving now. The adaptation is happening more slowly than we’d like, but it is happening.”

About Core architecture + design
Under the leadership of Principals Dale Stewart, Allison Cooke, and David Cheney, CORE architecture + design thrives on complex projects. Committed to being relentless explorers, we bring an adventurous spirit to all our projects, treating each as a great opportunity to create something different, something special, and something truly transformative.



