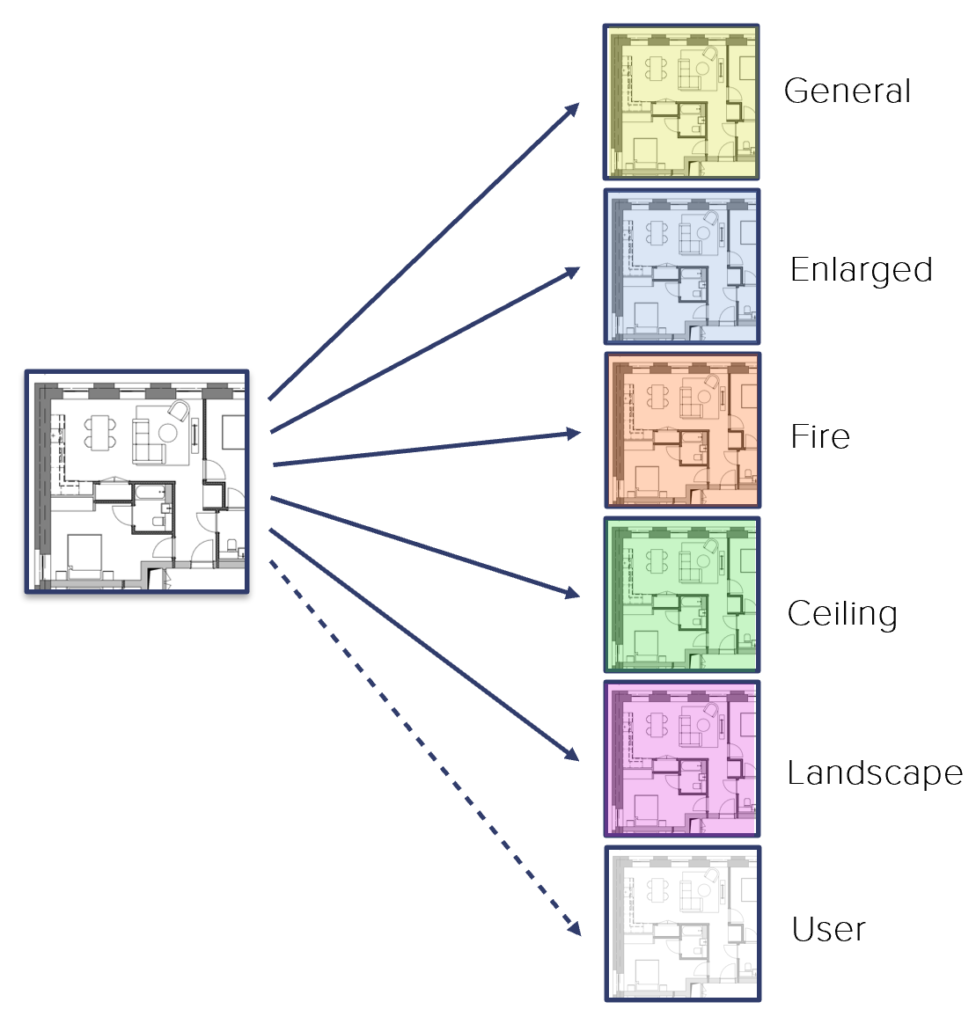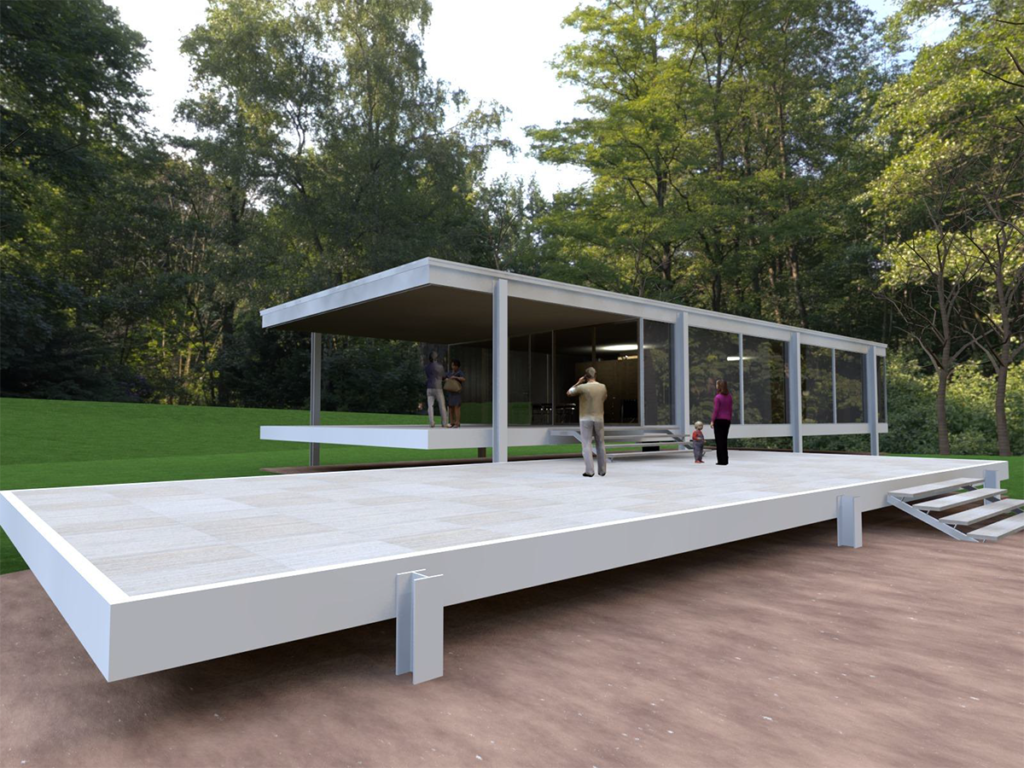
Introduction
A template is a read-only project file (.tpl) containing various settings specific to a studio or project. It includes attributes, project preferences, default settings, properties and classifications, and the content and structure of the Navigator and associated set-up.
Default templates are provided with Archicad, which include customisations based on local standards. These can be customised further to fine-tune based on your own projects and deliverables, to suit your own requirements. A good quality and well structured template is essential in working to best practises. It allows immediate project start up, increased productivity, project consistency, and ease of use by the design team.
When creating a new project, selecting the template to use is always the first step, incorporating the above settings into the new project file. Although there will likely be project-specific demands and requirements, a good quality template will act as a consistent starting point
Templates are updated periodically to account for any changes to workflow, project requirements, or new tools and features introduced in new versions of Archicad.
Online Templates

In the latest version of Archicad, the localised templates for the UK and Ireland (UKI) are hosted online, and are not part of the installation package. The available templates will automatically be downloaded on launching the software with an internet connection.
Any changes to the templates, including updated standards and classifications, can be made available much more quickly, without having to wait for new Archicad versions or updates to be released. Archicad will check for and download any updates to the online templates automatically when connected to the internet.
Where you are using the default templates, and have projects containing multiple files, it’s recommended to save a project-specific copy of the template for use across each project file. This will help ensure consistency in case the online templates are updated during the delivery of the project.
See below for information on current online templates available for the UK and Ireland, and associated template guides for more detailed information.
UKI Template
To assist our customers in the UK and Ireland, the UKI template has been specifically developed to offer an out-of-the-box solution to help adhere to recognised local standards, protocols, and workflows. Although these can be adapted to your studio’s specific requirements, the template aims to produce a standard set of drawings for UK plan of works without substantial customisation. This template is named simply with the version number i.e. “Archicad 28 Template“.
The UKI Template Guide gives detailed information on the template’s content, how to use it, and suggestions on how you might adapt it for your own specific project requirements.

UKI COBie Template
The UKI COBie template is based on the above UKI Template, but with further emphasis on IFC and COBie deliverables. Additionally including Uniclass classifications and a further IFC translator for COBie data, this should assist all users seeking to deliver COBie to their clients and make data exchange more robust and more reliable.
Uniclass classifications are updated on a quarterly basis, so the UKI COBie template will be updated throughout the year to reflect these changes.

Sample Projects
This example project helps to demonstrate the utilisation of the UKI Template with practical examples. The project adheres to the template’s structure and content, with only minor customisation for project specific demands.
Farnsworth House
Farnsworth House is a steel and glass house constructed as a weekend retreat in Illinois, and is currently operated as a house museum. The Archicad project is highly developed and includes detailed construction drawings.

