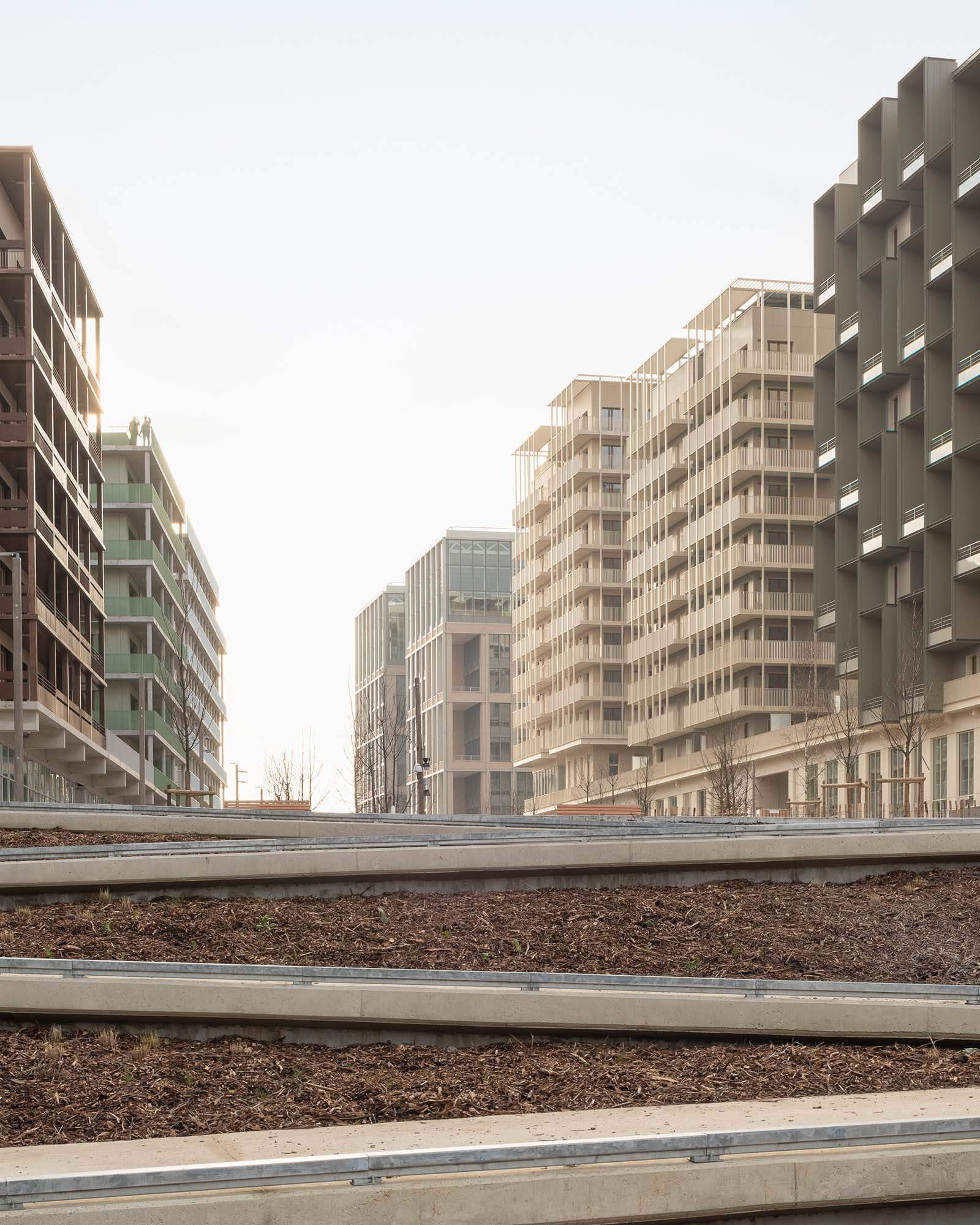Project Showcase
Athletes’ Village Paris
CoBe Architecture & Paysage,
KOZ Architectes, Atelier Georges
France

The project
About the project
The challenge of creating the infrastructure to host global athletics events is a familiar one for cities around the world, with the need to deliver sustainable buildings that will offer a lasting benefit to the community.
To meet this sustainability demand, the Parisian design team behind the Athletes’ Village applied an innovative approach to usage and prefabricated materials, creating structures that responded to the environment, meeting both short and long-term needs.
Created to house the athletes for the 2024 games, the result is a 52-hectare development to the north of Paris. Made up of 80 buildings ranging in height from four to 15 levels, the whole site was designed, built and delivered within just six years.
Project: Paris Athletes’ Village
Project Location: Saint-Ouen, France
Firms: CoBe Architecture & Paysage, KOZ Architectes, Atelier Georges
Project Type: Hospitality, Residential, Commercial
Year of Completion: 2024
Software used: Graphisoft Archicad, Graphisoft BIMcloud, Graphisoft BIMx

The team
Team collaboration

Part of the development known as sector E was designed by a group of seven architectural firms including KOZ Architects, CoBe Architecture et Paysage, and Atelier Georges, together with three developers.
The team was responsible for technical coordination, architecture and landscaping, working closely with the development’s urban planners.
Design
Dual purpose design
The Athletes’ Village project was particularly complex as it has a double lifecycle. Firstly, the development will host athletes from across the world during the summer of 2024. Following the games, the whole site will be repurposed into a new housing and commercial area designed to accommodate 6,000 residents and a further 6,000 workers.
With this dual purpose, every element had to be designed in parallel for the two different uses.
The architects used Archicad’s renovation filter to visualize which parts of the original buildings would stay the same and which would be demolished or remodeled for the legacy phase.
Learn how to model, document, and visualize your design in Archicad and become a Graphisoft Certified BIM Author by enrolling in our BIM Author Program Bundle.

Archicad enabled us to achieve this reversibility between the two phases: the athletes’ village, and the so-called legacy phase, which will subsequently become housing.
Alexis Charlot-Etienne
Architect, Director of Project, CoBe Architecture & Paysage
Unlock the full story
Register here and watch our video to learn more about how Archicad was used to design the Athletes’ Village here:

Athletes' Village, Paris, CoBe Architecture & Paysage, cobe.fr
BIM
BIM coordination
Seven architecture firms worked together to deliver sector E; four using Archicad and three using Revit.
The public contracting authority stipulated that the team should use BIM to extract and share project information with the contractor and the developer.
The architectural departments used IFCs to exchange information. This enabled the team to design in 3D before exporting the models for BIM coordination.
Learn from experienced Graphisoft trainers and former BIM Managers in our Graphisoft BIM Manager program to confidently manage an Archicad-based BIM office; from setting up projects to collaborating with consultants and managing people and processes.

CoBe Architecture
Urban and architectural coordinator
Koz Architects
Technical coordinator
Atelier Georges
Landscaping
Barrault Pressacco

SOA
Lambert Lénack
DREAM


Compilation of urban planning data and designs using DWG & SKP
Model compilation by the BIM coordinator for IFC delivery to Solidéo (public sector organization responsible for delivering the project)

Interested in learning more about Graphisoft solutions?
Explore the Gallery
Timber
Building in wood
The buildings are constructed with a wooden column-beam system and structural timber frame walls, combined with pre-fabricated low-carbon concrete floor slabs.
The project needed to achieve an E3C2 energy and carbon performance standard, which aims to halve the carbon footprint of new buildings compared to those built using traditional techniques. This is in line with the organizers’ aspiration to deliver the ‘green games’.
The use of timber in the buildings helps to achieve this low carbon rating, but the team also used innovative materials and combinations of materials for the design, working with the Scientific and Technical Building Center (CSTB) of France and product manufacturers to achieve the lowest carbon option.

Athletes' Village, Paris, CoBe Architecture & Paysage, cobe.fr

There’s a lot of wood in the building. The slabs are concrete, but we’ve worked hard with all our colleagues to keep the wooden beams visible in the ceilings of the apartments. This gives the apartments a very special character.
Aurélian Delchet
Architect, Founding Partner, Atelier Georges
Sustainability
Sustainable design
Designed to run on 100% renewable energy, the Athletes’ Village features photovoltaic panels on the rooftops to generate power locally. The development also incorporates water reuse and air purification systems alongside a renewable geothermal heating system which will provide cooling in summer and heating in winter.
Although the building orientations had already been decided by masterplanner Dominique Perrault, the team used Archicad’s sun study functionality to choose the best location for the trees and plants within the overall site context.
Moreover, the whole development has been designed to adapt to the predicted climate of 2050, incorporating elements such as green roofs, enhanced planting and green spaces.

























