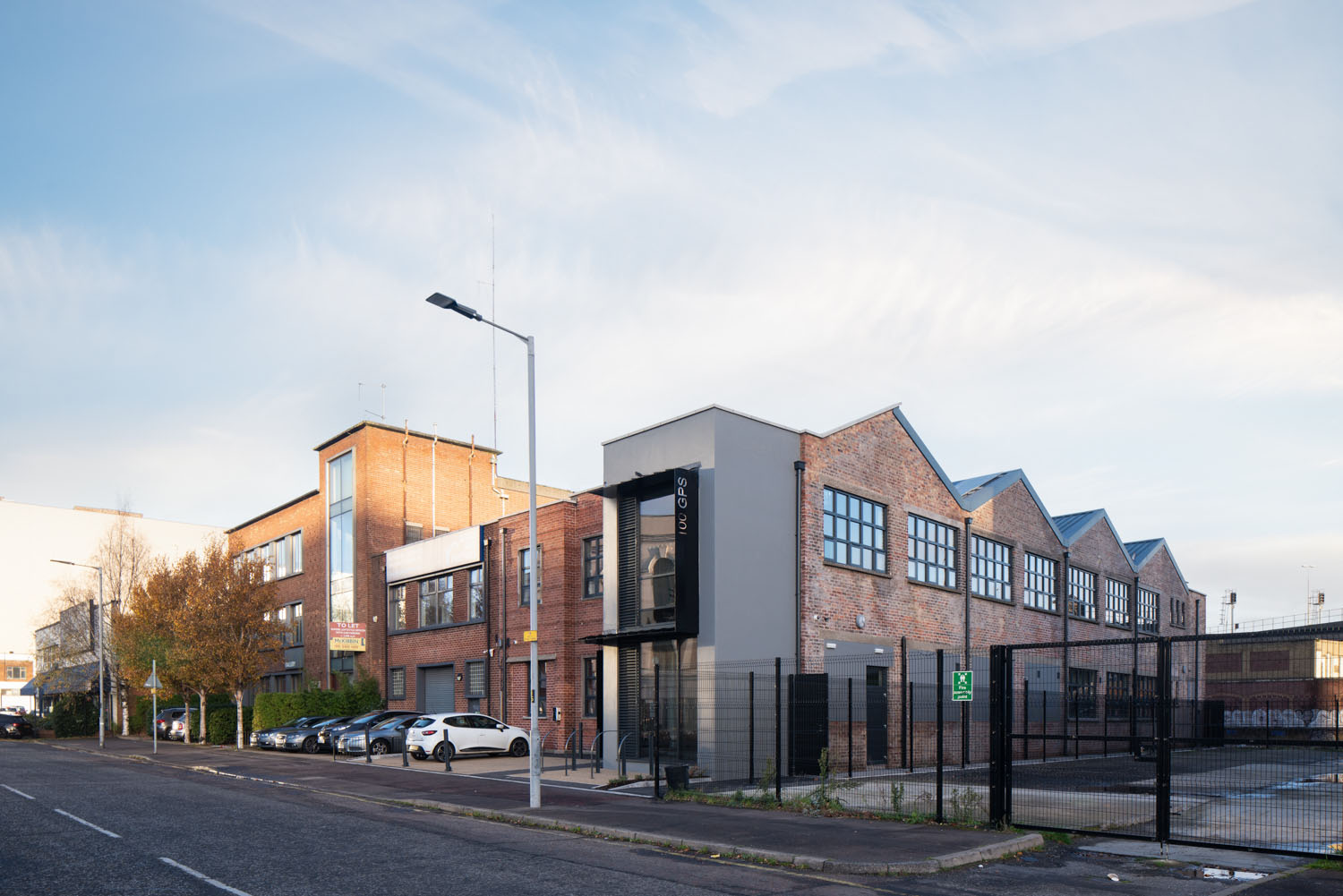Thoughtful retrofit delivers bright space for youth charities
A disused warehouse in the heart of Belfast has been transformed into a dedicated youth facility operated by a trio of community organisations.
Designed by Belfast-based Doherty Architects, the building has been completely reconfigured and refurbished to create a warm, welcoming and multi-functional space for charities Include Youth and Voice of Young People in Care (VOYPIC), together with social enterprise Viable Corporate Services.

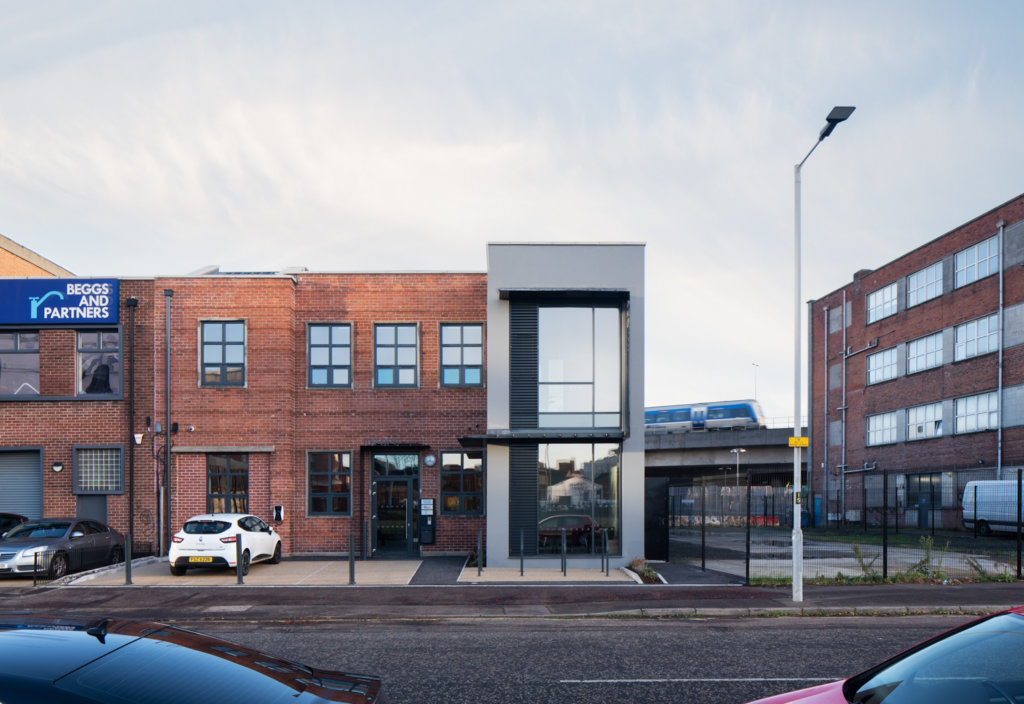
A labour of love
Located in Great Patrick Street in Belfast, many of the original industrial buildings in the area had been demolished to make way for high-rise blocks of student housing.
The client fell in love with the two-storey disused warehouse with its saw-tooth roof and was keen to retain and refurbish the building to maintain its character, and subsequently purchased the building in 2016.
Following some initial design work to secure planning permission for a change of use to offices and youth spaces along with a small extension on the front, it soon became evident that the conversion was much more complex than initially thought, and therefore further investment was needed.
Having secured funding for the project, Doherty Architects was appointed as lead architect with Belfast City Council acting as client representative on behalf of the charities.

Efficient design meets tight timescales
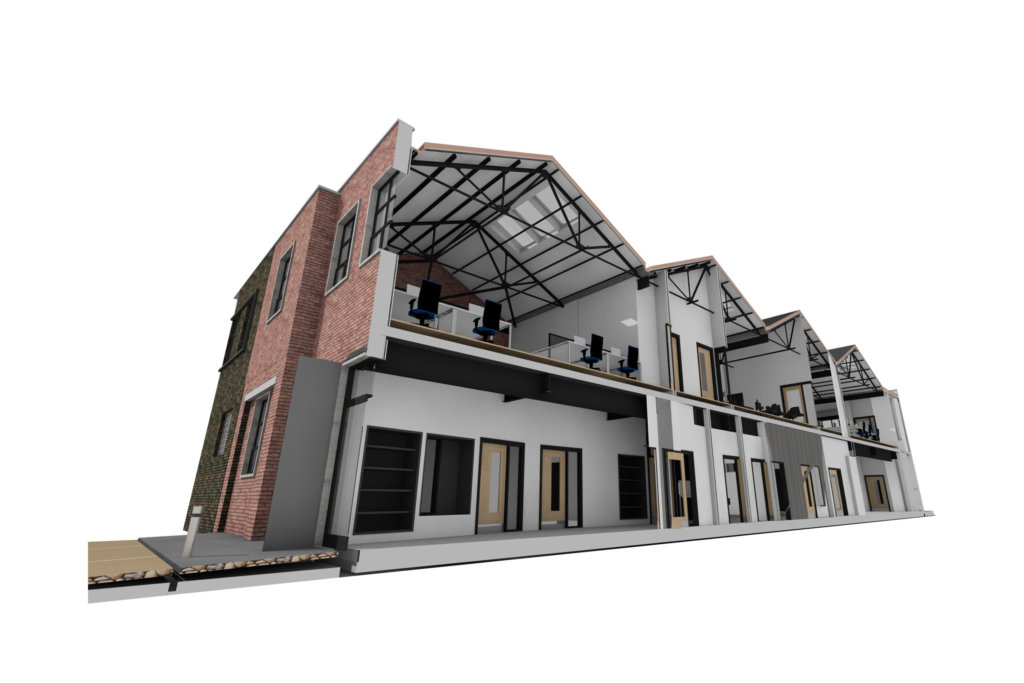
A major challenge was the short timescale involved; Dohertys was appointed in October 2020 and the customer needed to move in by September 2022.
To help meet this tight schedule, the architects worked within the existing planning permission parameters to keep the original building footprint with a small additional extension.
Dohertys started by modeling the existing building in Archicad, working in 3D from the start. The team used lidar scanning for critical areas before importing them into the Archicad model as point clouds to ensure accuracy.
Graeme Skelly, associate director at Doherty Architects explains, The building is wedge-shaped – wide at the front and narrow at the back – and there are no right-angles, so it was essential that the Archicad model was 100% accurate.
With an accurate model created, Dohertys was able to strip back the 3D model of the building to reveal the structure and framework and add a small extension on the front.

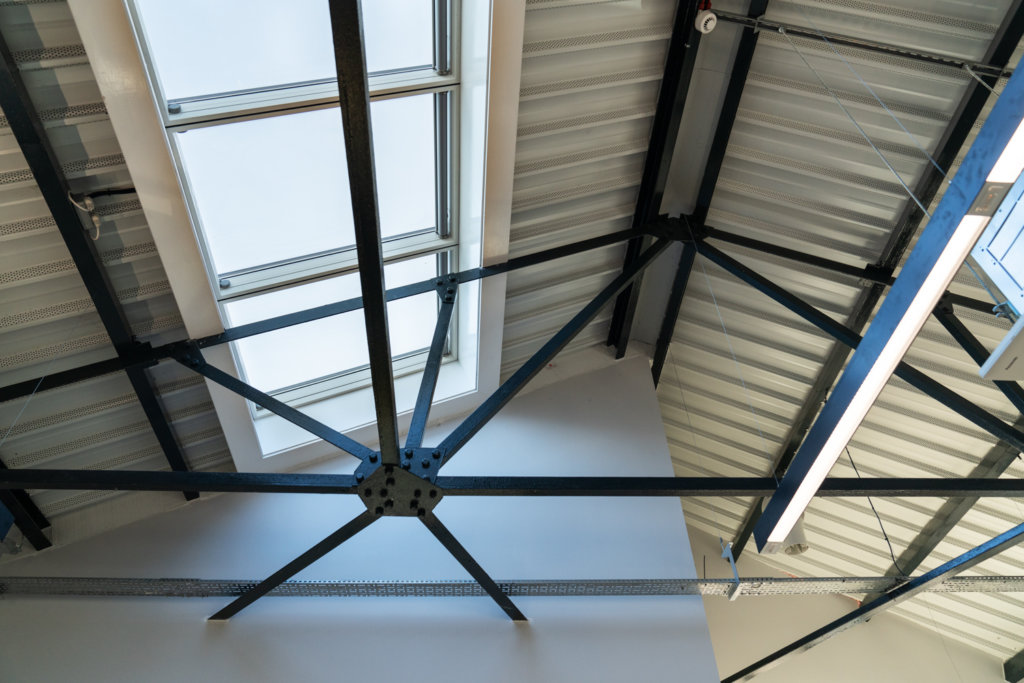
Bringing the light in
The client had previously created an initial conceptual diagram with everything they wanted to fit into the space. Unfortunately, the space wasn’t large enough to accommodate all the requirements and moreover, as there was only natural light from either end of the long building, the inside would have been very dark.
To bring the light in, we added a triple height lightwell through the centre of the building and designed the internal spaces from that. The sun study feature in Archicad enabled us to see exactly which areas within the building would get light at different times of day and year, and helped us to allocate the use of each space accordingly, explains Graeme.
The sun study also enabled the designers to test out the impact of different paints and colours. For example, by painting some of the interior walls bright white, light would be reflected back into the rooms.

Optimizing space with flexible design
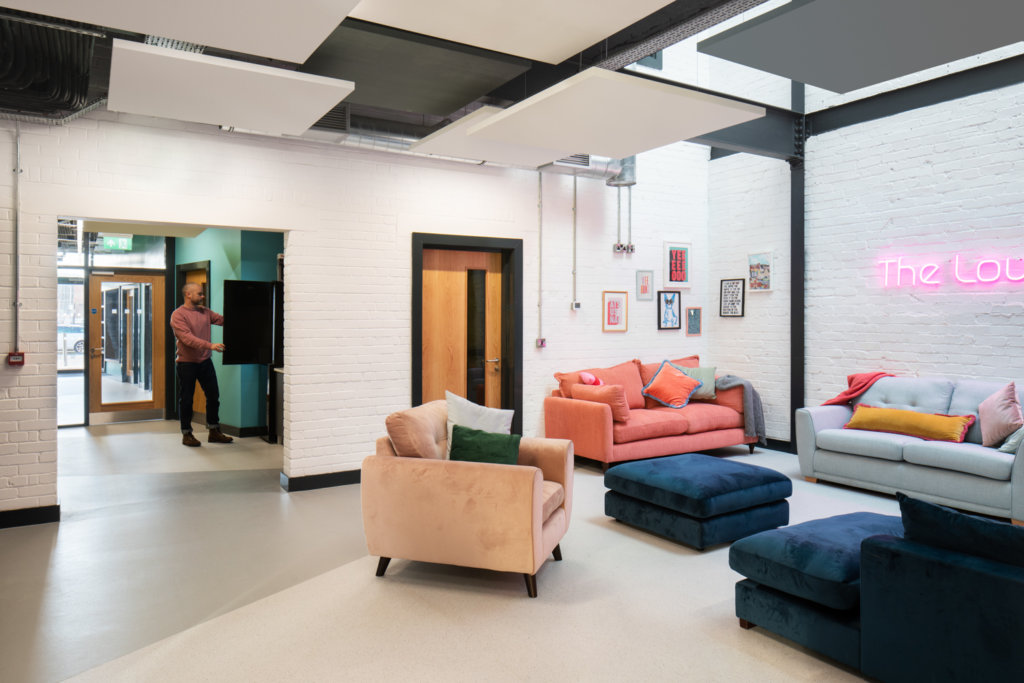
To address the space constraints while also improving the community feel of the building, Dohertys suggested shared communal areas. On the first floor, each organisation has its own private office space with a shared kitchen and break-out areas in the middle.
This approach is replicated on the ground floor. There is a shared training area where members of the public can come for training sessions. Further into the building there are shared kitchen spaces for children and young people supported by the charities.
The young people using the facility range from primary school children to 25-year olds – so the building needed to be flexible to meet everyone’s needs. Movable internal partitions ensure the space can be adapted as required.
There are separate activity spaces for the younger children and older young people, in addition to a media suite and a sensory room. The media suite and sensory room are located in the dark parts of the building as they require no natural light, whereas the central activity spaces are naturally lit from the lightwell above.
The design keeps the character of the old warehouse throughout, using original features such as heritage light switches, the old safe door and original lift pulleys as part of its decoration.

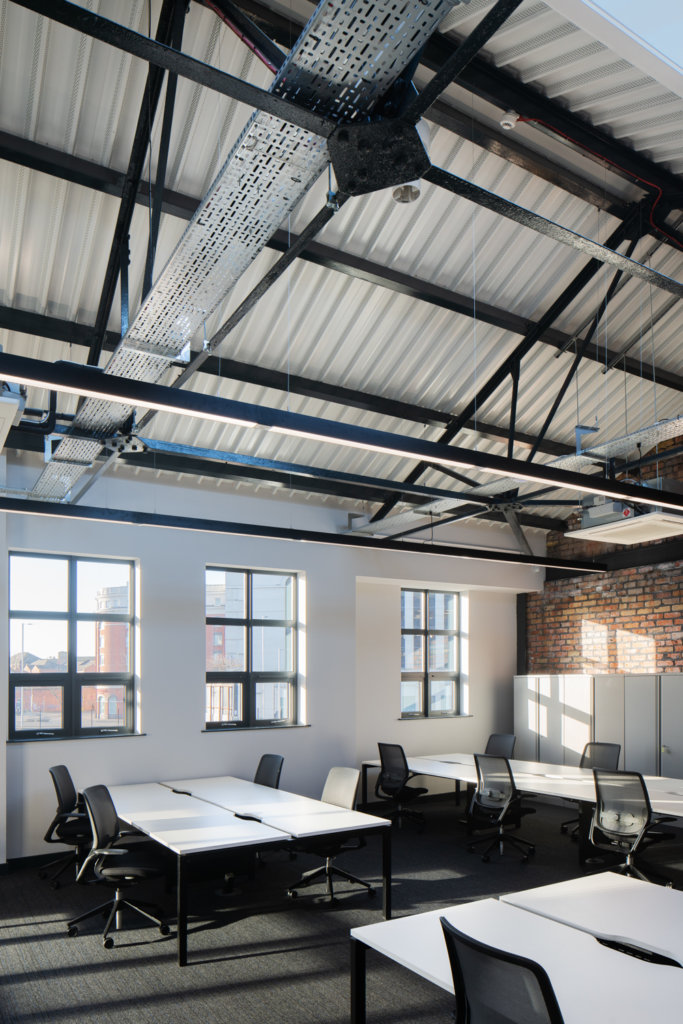
Energy saving and thermal comfort
The original planning application featured an extension on the front which was highly glazed. We were concerned about the potential for overheating and used Archicad and EcoDesigner to run the calculations to check if the building would overheat, explains Graeme.
To address these concerns, Dohertys put in an additional planning application for signage on the front of the building and incorporated solar shading into its design.
As the building would be used for different purposes at different times, the architects also wanted to understand the effect of the number of people in the building on the heat. The team applied passive design approaches to make sure thermal flow would take the warm air out of the top of the building.
We needed to upgrade the building fabric to add insulation but wanted to keep the brick aesthetic. We used Archicad composites to look at different fabric options and checked the impact each would have on the U values.
As a result, we opted to paint the bricks in some areas, and over-boarded them with insulation in others. We used Archicad to run the calculations and checked the thermal bridging with graphical overrides.

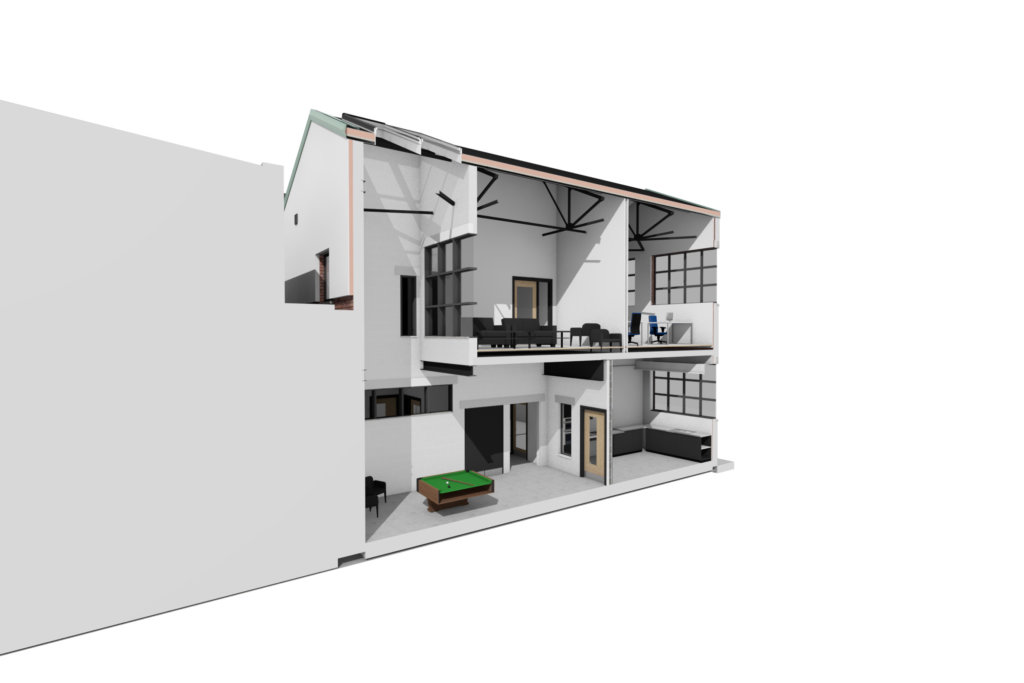
Visualisation and communication
With three separate charities headed up by Belfast City Council acting as the client representative, communicating and agreeing on ideas could have been time-consuming and complex. However, with Graphisoft’s mobile visualisation tool BIMx together with renders created in Twinmotion, the team was able to easily share ideas and gather feedback.
Dohertys sent the BIMx model to each client so they could see how the building would work and could provide their own input and comment. This enabled more collaboration and ensured that everyone was happy with the design.
With four different clients, BIMx was invaluable for communicating ideas and getting feedback on the designs. We also used the Archicad – Twinmotion link to create realistic renders directly from the Archicad model. says Graeme.
Moreover, as the three tenants jointly share the running costs, Dohertys used Archicad’s accommodation schedules to make sure that that each organisation’s private office space was the correct ratio of square footage.
Graeme continues, The contractors also loved BIMx and used it together with the 2D construction package while on site. In addition, as the interior décor featured multiple colours, the decorator used BIMx to see exactly which colour should be used for each wall. This was easy to use, ensured accuracy and speeded up the process.

A structural challenge
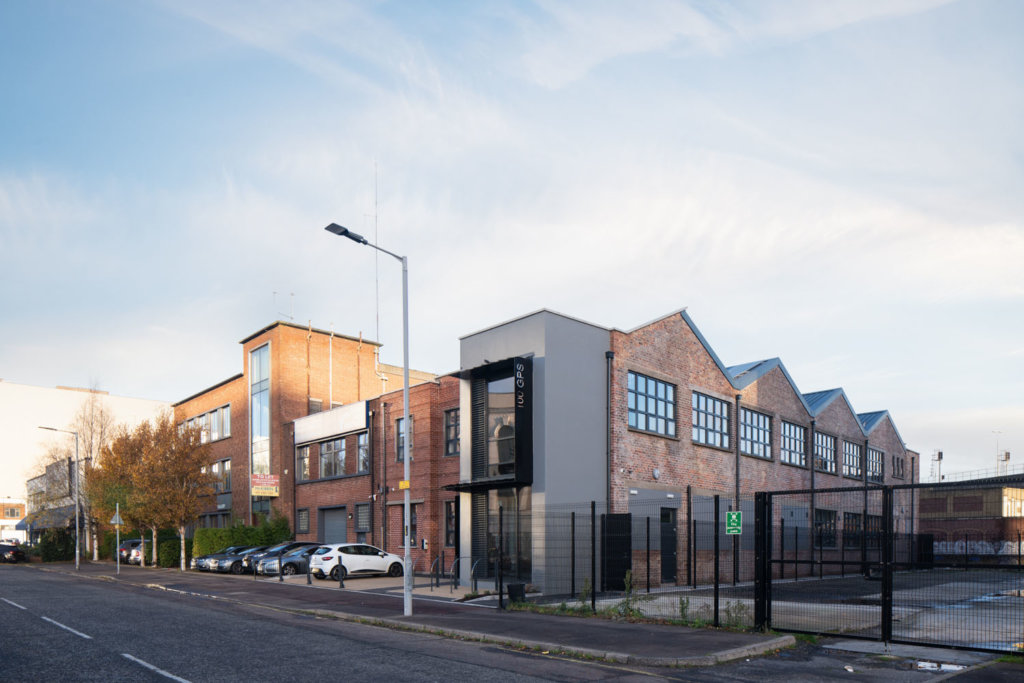
The building features many complex structural elements including piled foundations, both an original and a new lift shaft, a new roof which needed to run along existing gutter lines, and a flat roof where the plant and machinery is housed.
The extension at the front of the building was also structurally complex, with cantilevers spanning onto the existing steelwork. The architects used existing structures where possible to save costs, and worked closely with the structural engineers to ensure that the old and new elements fitted together. Dohertys imported information via IFC into the Archicad model from the steel fabricators and the mechanical and electrical engineers.
We wanted to keep the existing staircases which helped with providing value for money,” explains Graeme. “In order to do this, we needed to get the exact heights and levels modeled precisely to link to the existing concrete floors upstairs. Archicad was invaluable in enabling us to do this accurately.

A sustainable success
When the contractors were already on site, the client secured additional funding to add more sustainable features. These included installing EV charging points and solar panels onto the saw tooth roof.
Adding the solar panels was very complex due to their weight and we worked with the structural engineers to do the necessary calculations, explains Graeme.
Underfloor heating on the ground floor means there’s no need for radiators, and the building is heated and cooled passively whenever possible, with some mechanical heating and cooling systems upstairs. The building is well insulated and since occupation has been performing better than anticipated. This has enabled the amount of heating required and electricity usage to be greatly reduced.
Completed on time and on budget, the project delivered a modern, bright, open plan office accommodation and meeting space for staff and volunteers on the first floor. But first and foremost, a building that young people felt was theirs. The dedicated youth spaces for each charity are welcoming and comfortable shared spaces for children and young people of all ages and abilities.
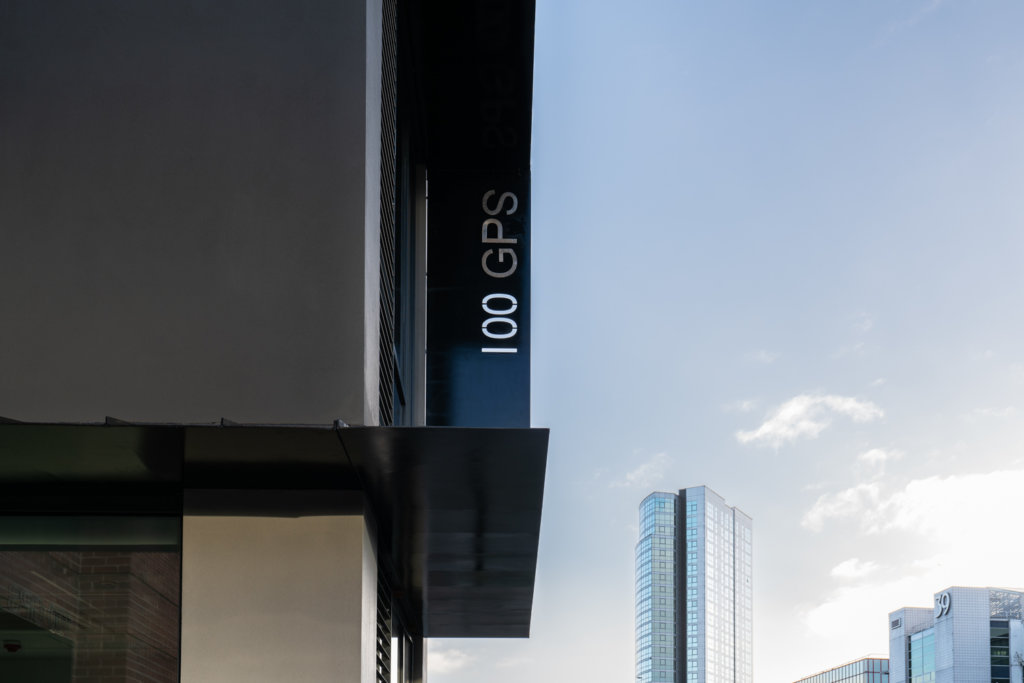
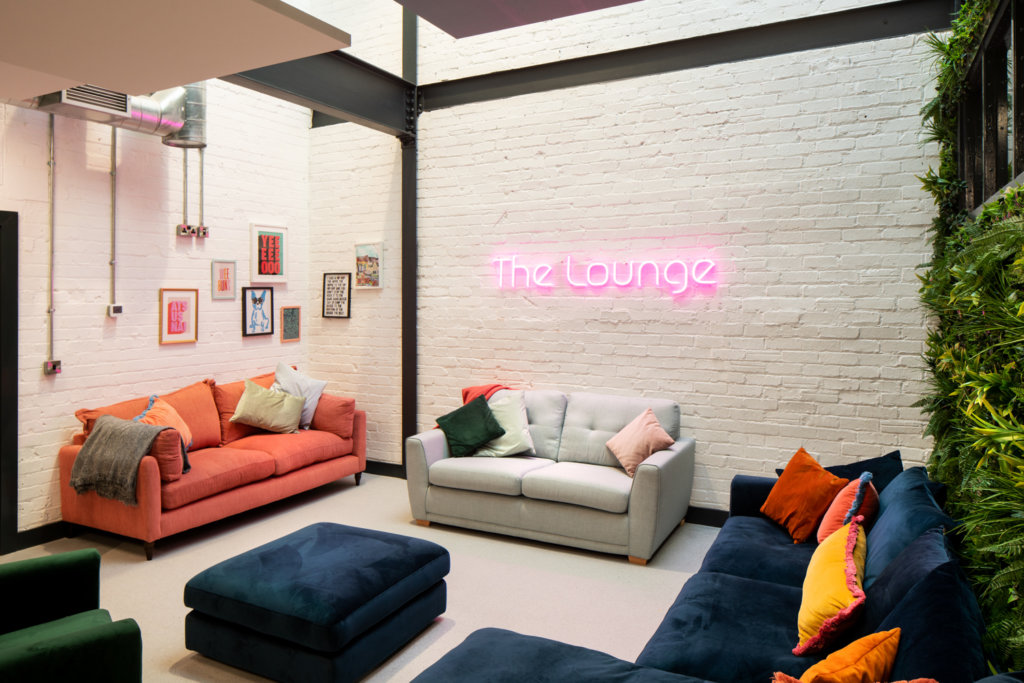
END
