
Residential⎮Hillside House
This project is a small-scale residential house, which is completely free to download.
Get Your Free Learning Course
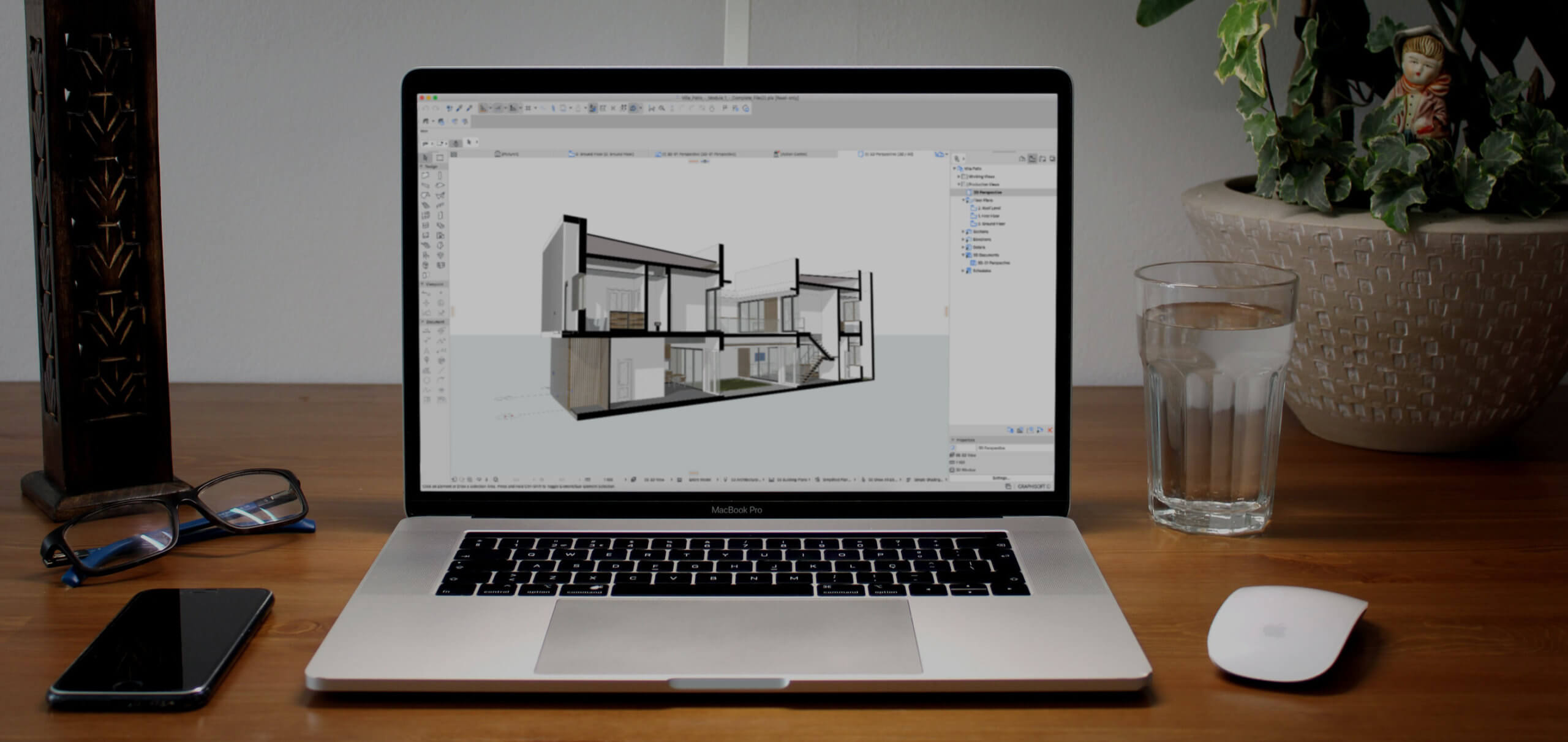
To help your learning journey, get the free
“My first Archicad project” course.
Use this coupon code to get the free course:
TRIAL_FIRST_PROJECT
Get the FREE course How to use the couponStep 1
- Click on the “Get the FREE course” button
- You will be redirected to the course site
- On the site click on the “Purchase for….” button (highlighted with red)
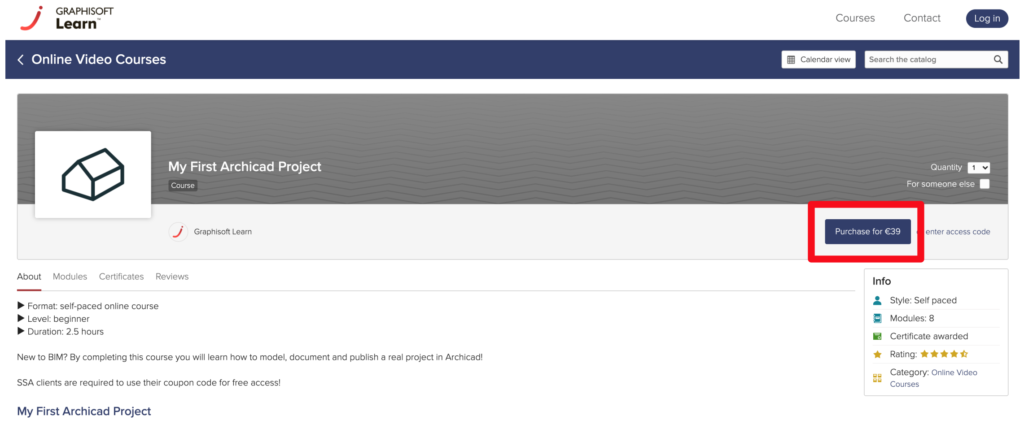
Step 2
- If you are not logged in, the site will ask you to log in
- Click on the “GRAPHISOFT ID Login” button (highlighted with red)
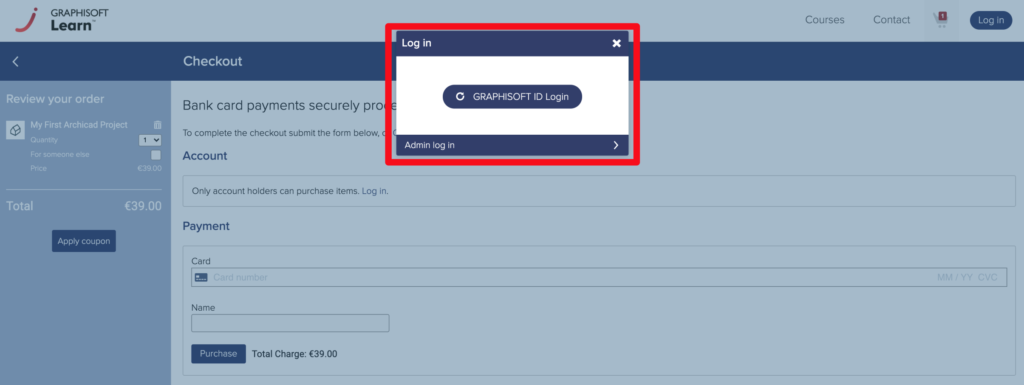
Step 3
- When you are logged in click on the “Apply coupon” button on the left hand side
- And type in the TRIAL_FIRST_PROJECT code in the input field (highlighted with red in the middle)

Step 4
- Click on the “Complete checkout” button (highlighted with red)

Step 5
- Finally click on the little bell icon on the top right (highlighted with red) and you can start the course

Archicad Sample Project – Hillside House
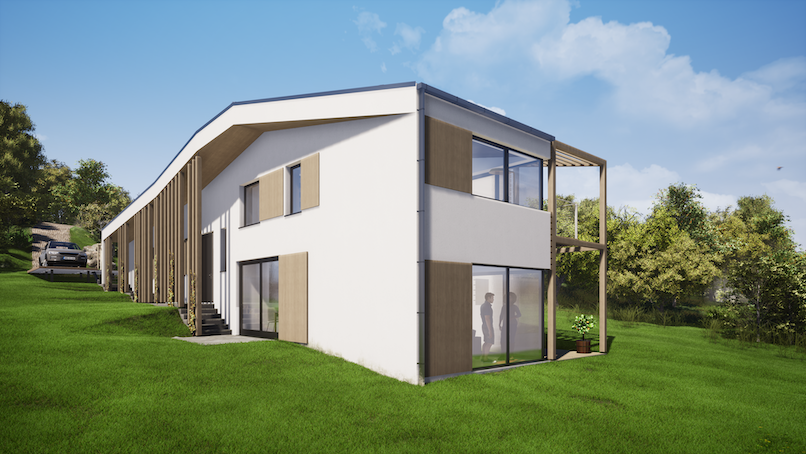
| Architect: | Reload Architects |
| Category: | Residential – Small scale |
| Floor Area: | 170 m2 (1830 sqft) |
| Phase: | Design Development |
| Version: | Archicad 25, 24, 23 |
How do I start exploring?
This sample project file is a small-scale residential house, which is completely free to download and represents Archicad’s modeling and documentation capabilities.
Download an Archicad .pla (Archived file) file created in International version (INT).
How do I open the Archicad project file?
- Download the sample project file
- Open the Archived project file (.pla) in Archicad
- Select ‘Read elements directly from archive’ option during the opening process
- Start exploring the project by using the pre-saved views on ‘View Map’ in the Navigator
What’s inside?
- 3D Models
- Site Plan
- Floor Plans
- Sections and Elevations
- Schedules
- Details
- 3D Documents
- Rendered images made with Twinmotion
- Project Presentation Layouts
Legal Notice
The contents are copyright protected.
All rights reserved.
Intellectual Property Rights: Reload Architects, Hungary
Software: Graphisoft Archicad 25, Graphisoft Archicad 24, Graphisoft Archicad 23, BIMx, BIMx Pro, BIMx Lab, BIMx Desktop Viewer and BIMx Web Viewer
By downloading any of the files, you accept the terms and conditions of the End User License Agreement.
By opening this Sample Project File (“SPF”) You accept the terms of this Agreement between Graphisoft SE and You or the entity, on behalf of which You obtained the sub-license right to the SPF.
The SPF is an Archicad individual project file from which any other file format can be generated (included but not limited to pdf, xls, ifc, dwg). The SPF is sublicensed to You by Graphisoft SE.
You are entitled to use the SPF solely for your own use and not for any further distribution or resale. The SPF is licensed, not sold, to You and You are forbidden to sub-license, distribute, provide access to or commercialize the SPF or its any component either alone or as part of another product or service. You may NOT sell, loan, distribute, cede, rent or lease or otherwise transfer or assign the right to use the SPF, to transfer or provide access to it by network for commercial use, either in whole or in part. You are expressly forbidden to decompile, disassemble, reverse engineer, translate or reduce the SPF for any purposes whatsoever.
No part of contents contained in the SPF may be reproduced, used, distributed, or transmitted in any form or by any means without the prior written permission of the copyright owner. These restrictions include in particular the prohibition to use of any part of the contents to the design and construct of other buildings. You are fully liable and shall compensate all damages to Graphisoft and to the copyright owner in case of and related to the infringements of copyright restrictions set forth herein.
If you don’t agree with the terms above, please close and remove the SPF from your computer or device.
Documentation
How to Document with Archicad
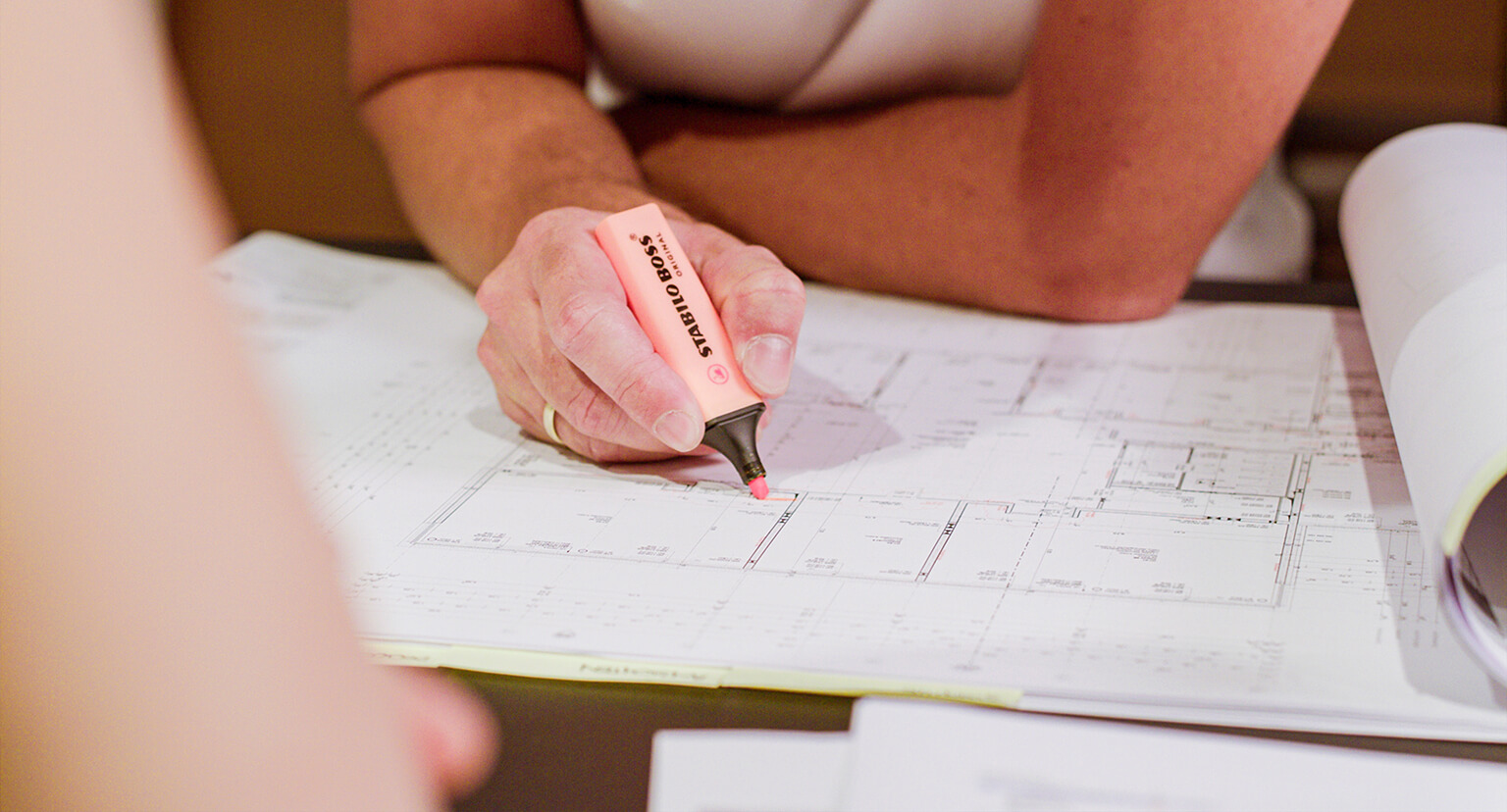
2D Tools
Lines, Fills, Snap Guides and Guidelines in Archicad
Schedules and Zones
Tips and Troubleshooting articles for creating schedules and zones in Archicad
Output, Publishing
Saving pdf, print and plot layouts in Archicad
Annotation
Dimensioning, Autotexts, Labels and Texts in Archicad
Views, Drawings, Layouts
3D Document, Detail, Section and Elevation, 2D Display of model elements in Archicad
Contact Us
If you need more information or help, contact us by filling out the form.