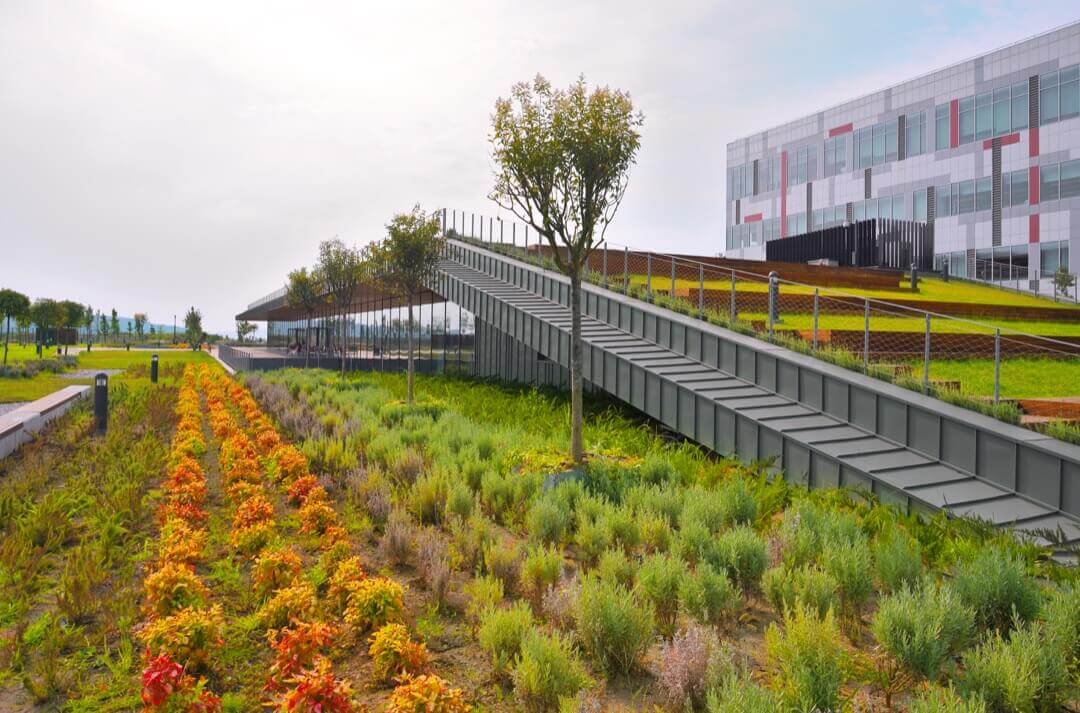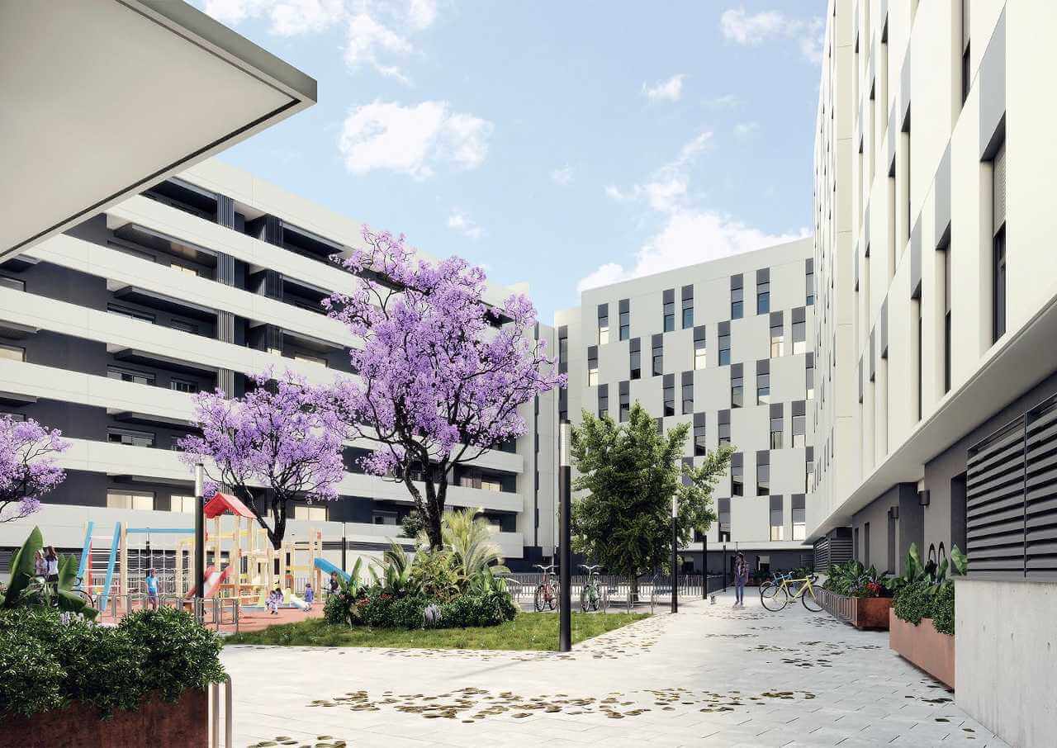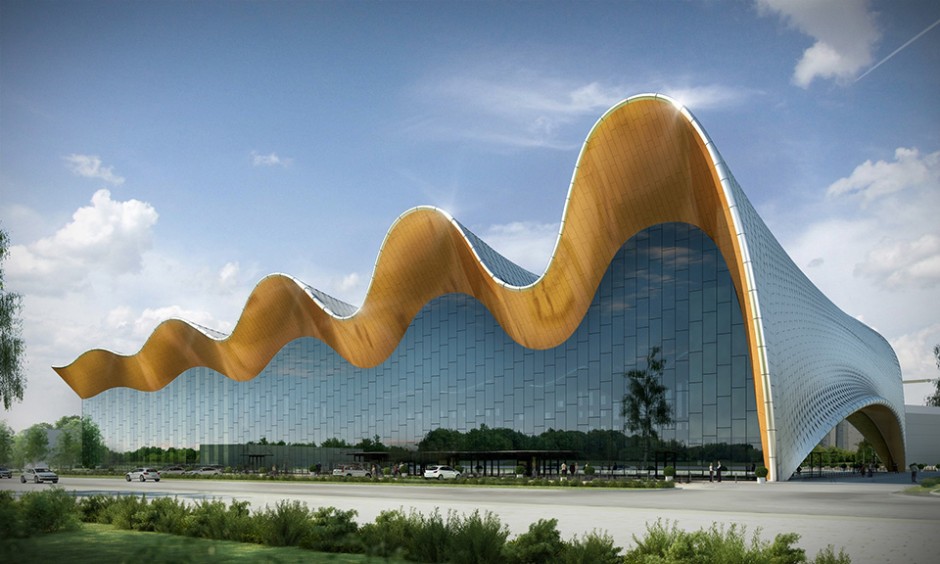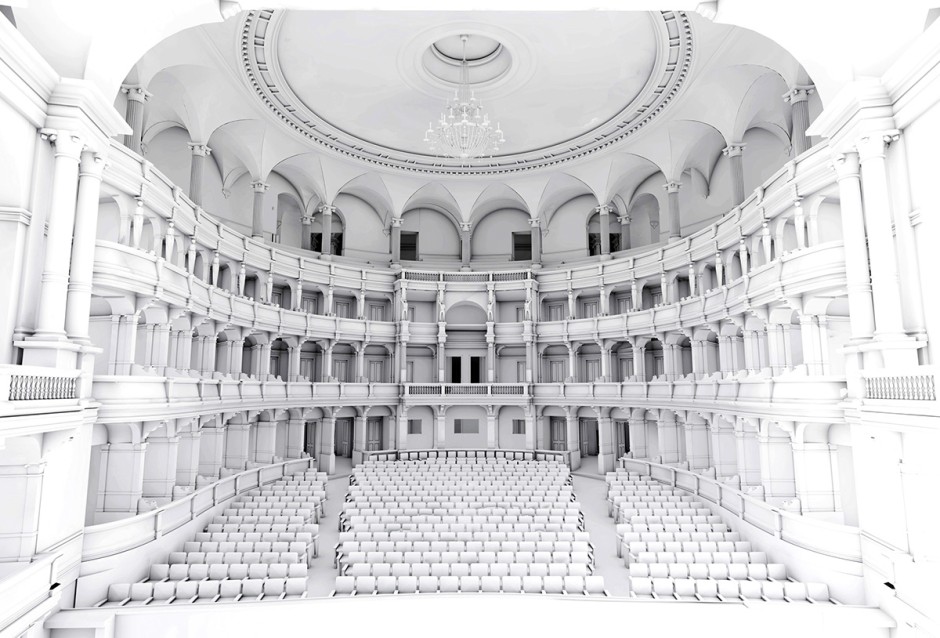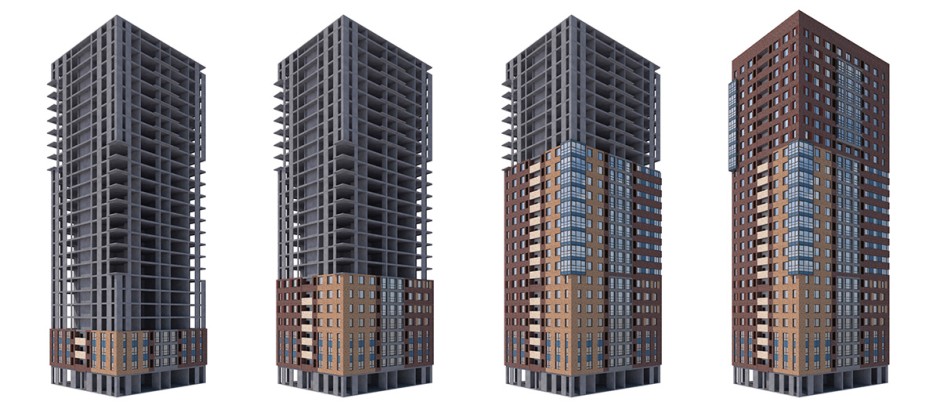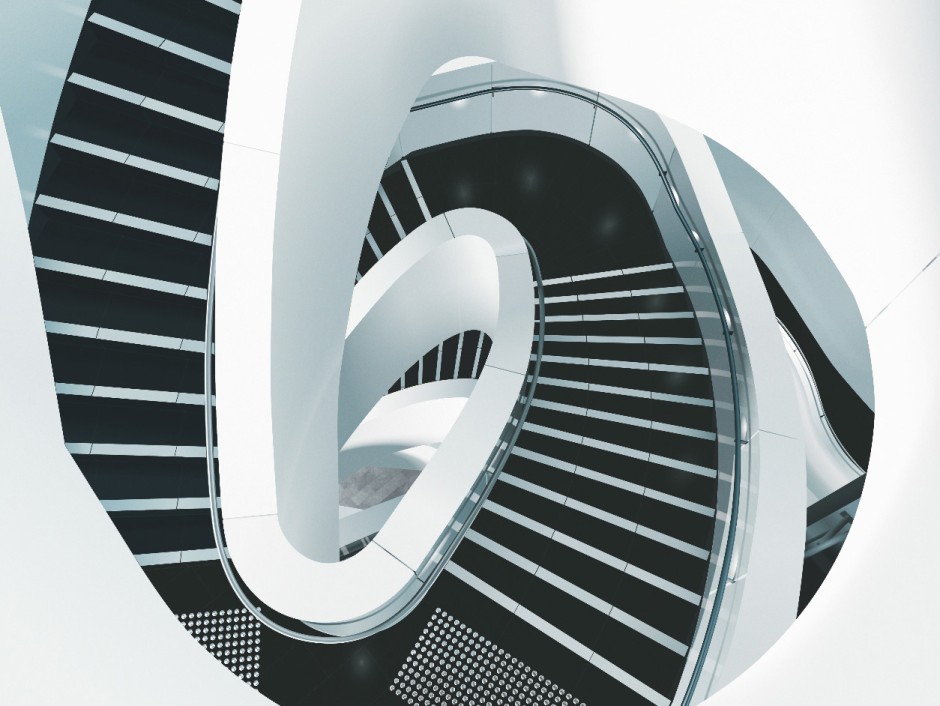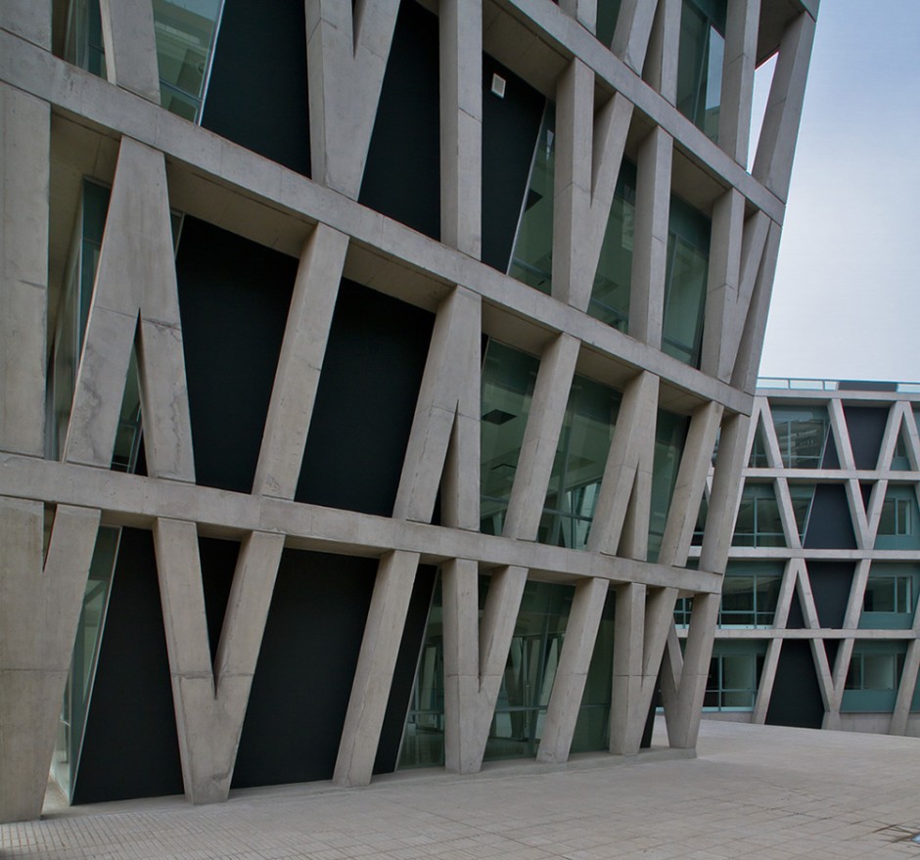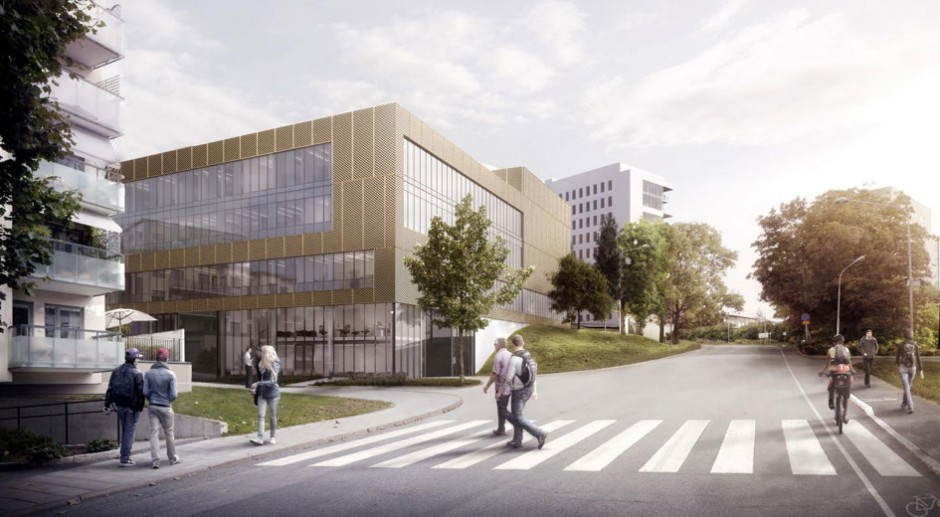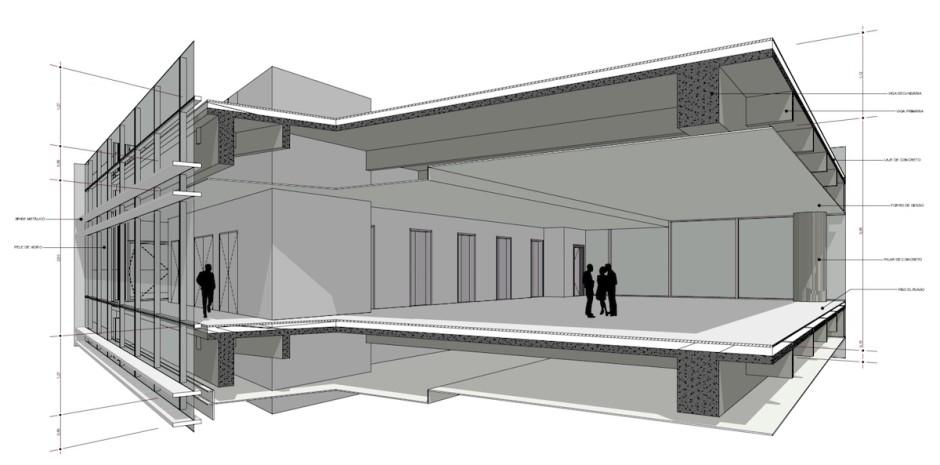Life under the Park: AKBANK Academy Recreational Center
TeCe Architects AKBANK Academy Social Center responds to the social, sporting and educational needs of the employees not only by adding green areas to the campus, but also becoming an integral part of them. The new building complex does not try to be a conventional block addition to the campus. Instead, it hides its activities […]
