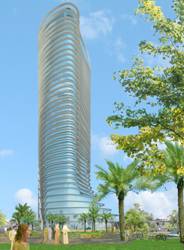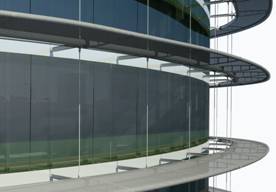 December 7, 2007 – The Munich architectural firm of Lang Hugger Rampp GmbH emerged the victor in a hard-fought competition for the design of the Dubai Sports City Tower Hotel – a project of special importance because of its sustainable design approach, still unique in the region.
December 7, 2007 – The Munich architectural firm of Lang Hugger Rampp GmbH emerged the victor in a hard-fought competition for the design of the Dubai Sports City Tower Hotel – a project of special importance because of its sustainable design approach, still unique in the region.
The 5-star hotel is part of a new district, known as Dubai Sports City, which is currently being created in the southwest part of the Emirate, in the middle of the desert. Three stadiums, a golf course and a sports academy are being built, as well as a shopping mall, hotels, flats and office buildings. The main design concepts for the Tower Hotel include serving as an axial link to the sports facility and the residential developments as well as its sustainable energy approach. The 39-floor hotel with its dynamic styling reflects the theme and function of the new district – sports.
 A dominant visual element is the innovative sunscreen structure that the Munich firm developed for this project. The sunscreen had to dramatically minimise the energy consumption required while not blocking light for the hotel rooms or obstructing views. The solution is a doubly curved sunscreen structure, made of 1.5 meter deep perforated aluminium sheet panels hung in front of the glass facade. The vertical spacing of the panels is 3.6 metres. This creates a structure which, along with its shading function, also gives the building its unique character, which is marked by openness, transparency and dynamism. Despite the high visual transparency, this sunscreen design reduces energy consumption by approximately 60 % compared to a “normal” glass facade. Neither the amount of daylight entering the rooms nor the view from the rooms is in any way impaired.
A dominant visual element is the innovative sunscreen structure that the Munich firm developed for this project. The sunscreen had to dramatically minimise the energy consumption required while not blocking light for the hotel rooms or obstructing views. The solution is a doubly curved sunscreen structure, made of 1.5 meter deep perforated aluminium sheet panels hung in front of the glass facade. The vertical spacing of the panels is 3.6 metres. This creates a structure which, along with its shading function, also gives the building its unique character, which is marked by openness, transparency and dynamism. Despite the high visual transparency, this sunscreen design reduces energy consumption by approximately 60 % compared to a “normal” glass facade. Neither the amount of daylight entering the rooms nor the view from the rooms is in any way impaired.
Lang Hugger Rampp, is a young, successful firm, handling both domestic and a number of major international projects. Lang Hugger Rampp has worked with Archicad since the firm was established in 2004. “The software once again proved its worth in this project,” says a delighted Thomas Joseph Rampp. “The program proved to be so powerful that it was possible to cope with the difficult geometry, involving curves in two directions, both in the areas of styling and detail.”
Register for the free ‘Green’ BIM webinar!