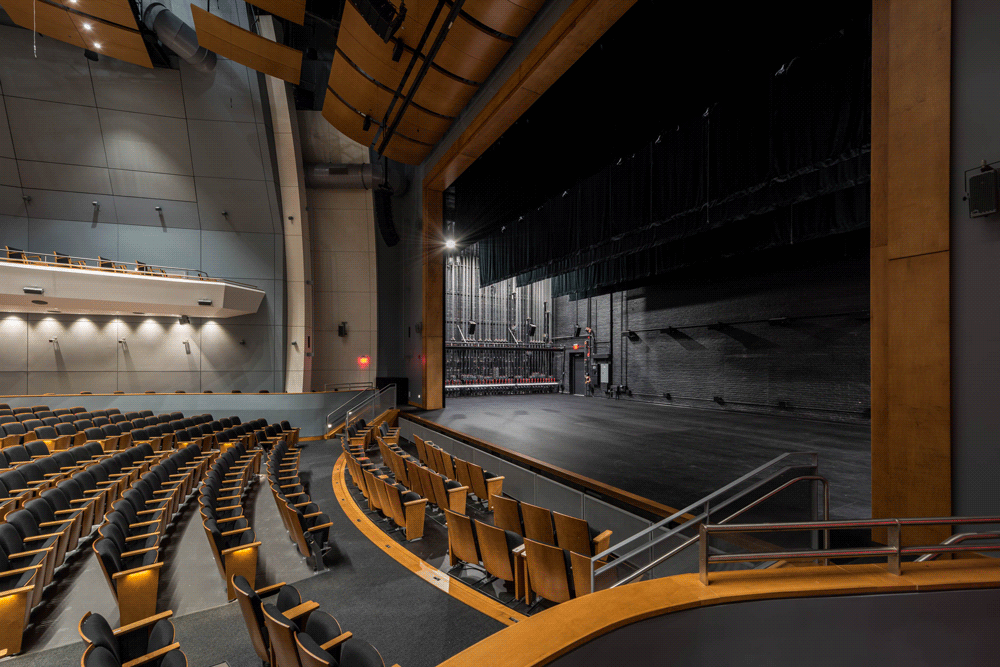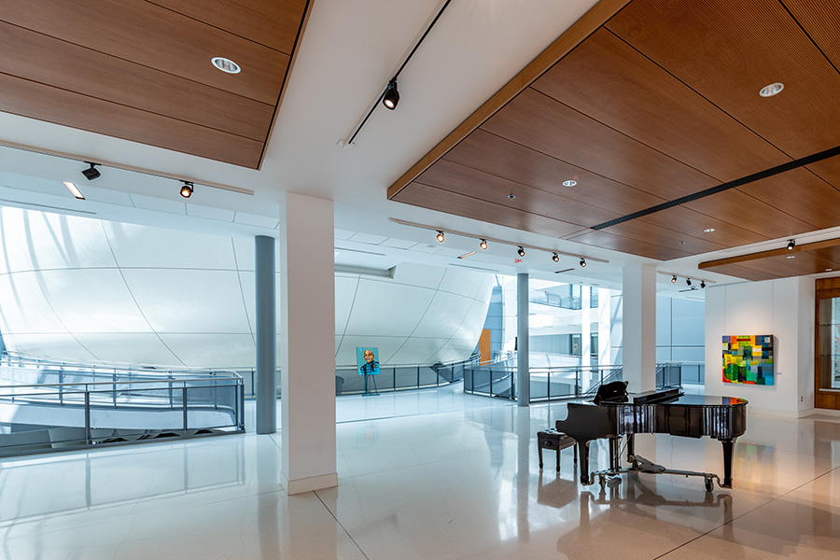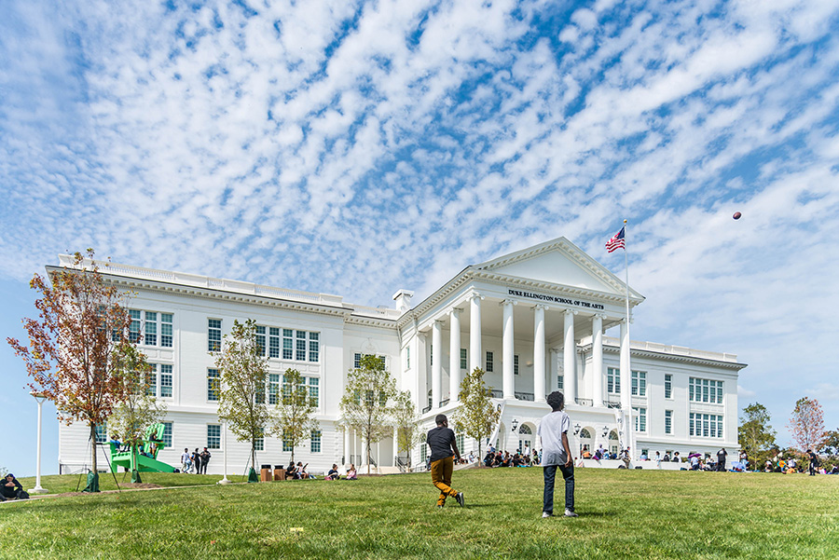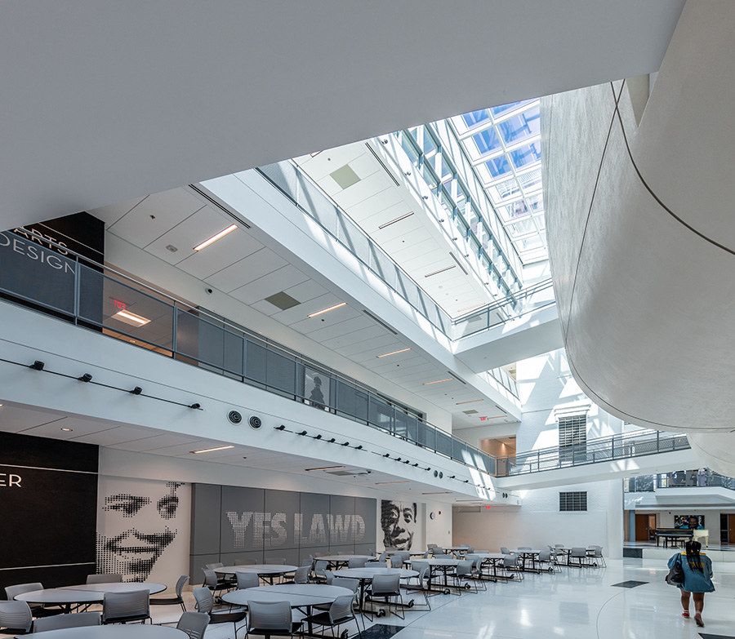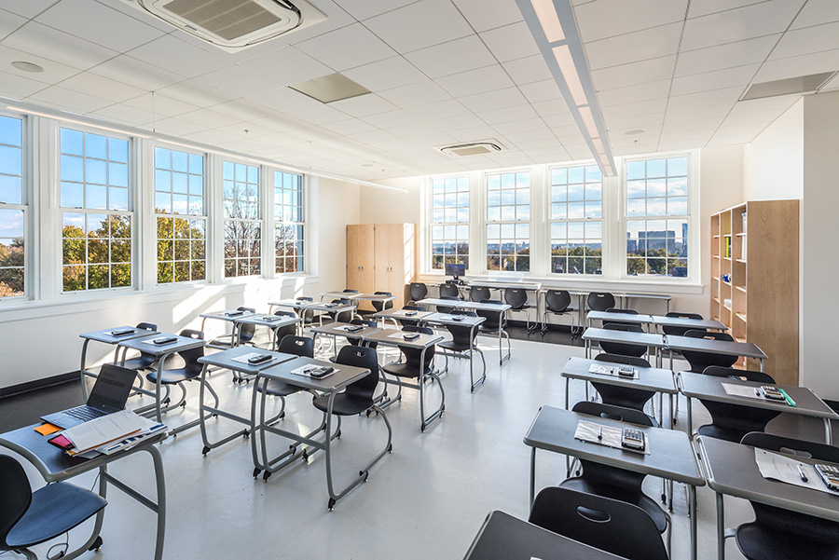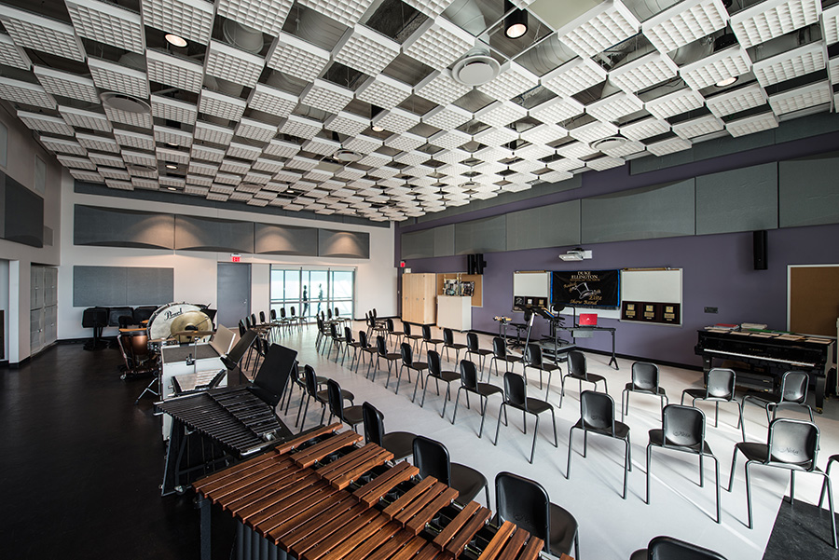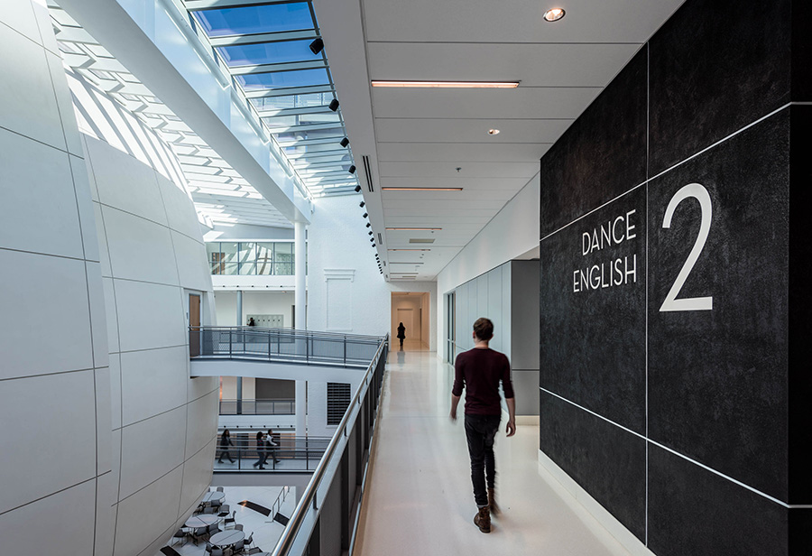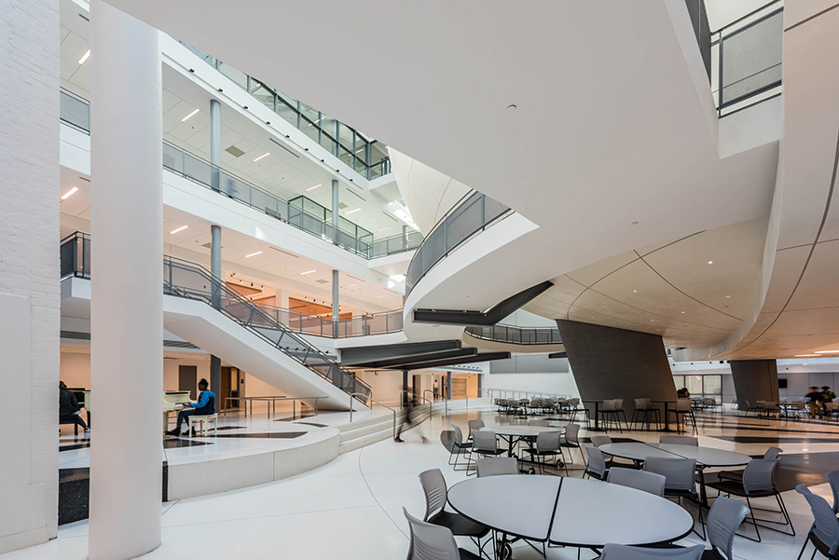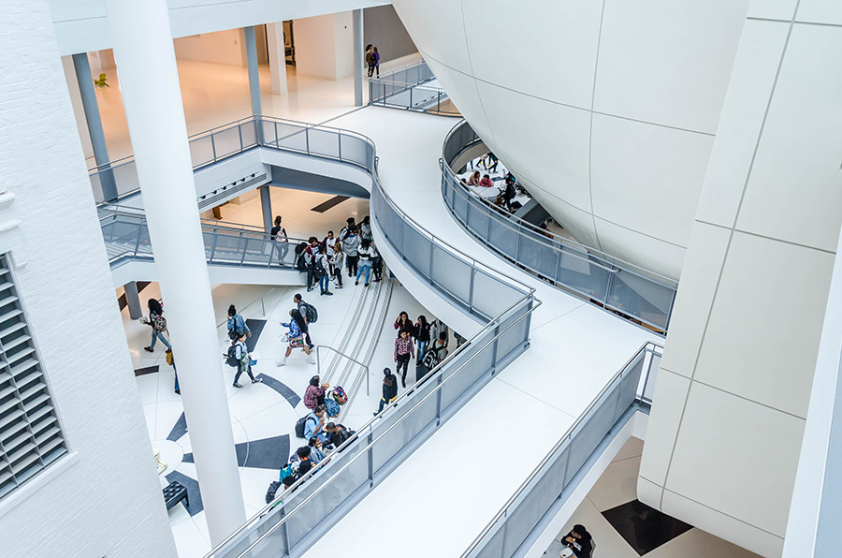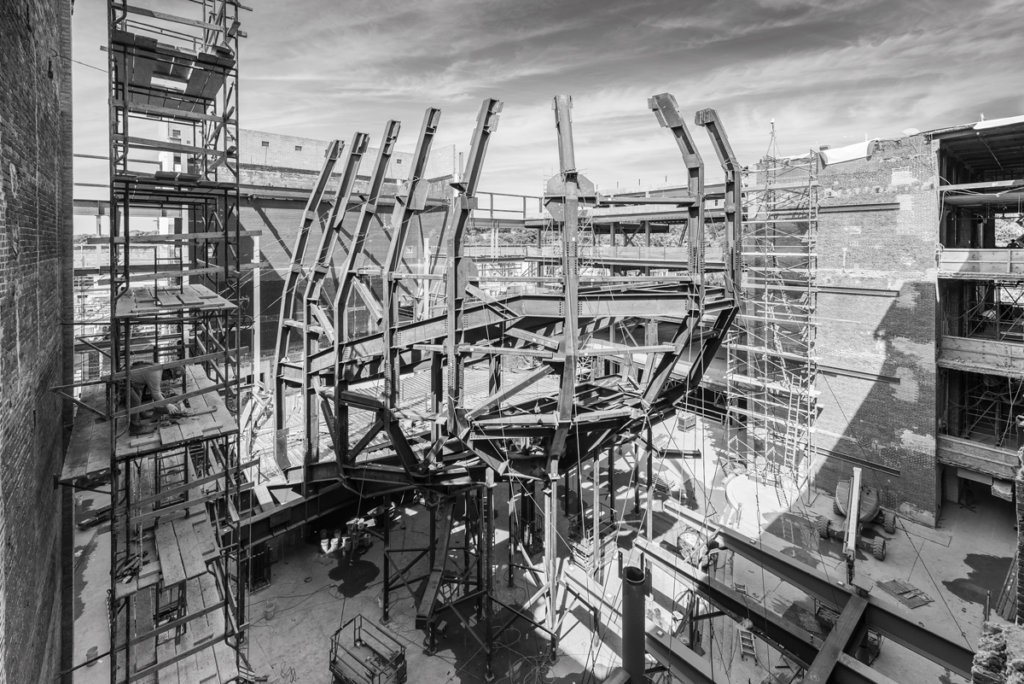PROJECT SHOWCASE
The Duke Ellington School of the Arts, USA
The Duke Ellington School of the Arts ranks among the top five in the United States for its prestigious arts program. It is dedicated to giving children of all races and backgrounds equal access to public education in the arts.
First built in the 1890s, the building that became the official home for the Duke Ellington School of the Arts in the 1970s underwent several rounds of repairs and renovations. More was needed to bring it into the 21st century, and create a home befitting of the school’s mission and reputation.
Archicad firm, cox graae + spack architects (CG+S) won the international design competition in 2011 which sought out design concepts from firms from all over the world. CG+S stood out with their proposal, designed in Archicad.

Project Name: The Duke Ellington School of the Arts
Project Location: Washington DC, USA
Firm Name: cox graae + spack architects
Project Type: 600-student facility
Project Area: 265,000 sq ft of new and renovated space
Completion Date: 2017
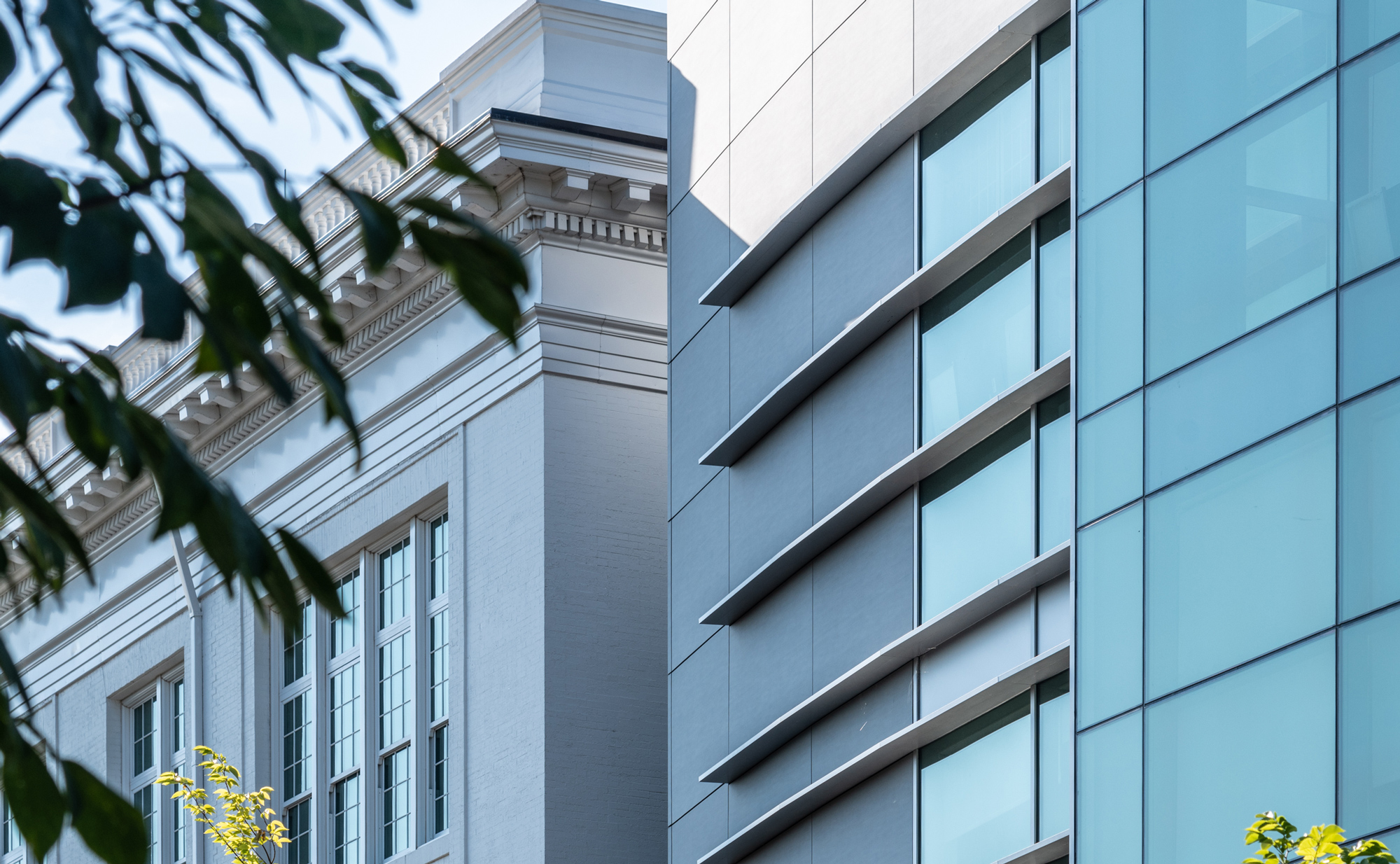
Embracing the new while retaining the past
The design solution imagined by CG+S struck a harmonious balance between respecting the historic fabric of the existing building while creating significant new academic and performance venues which expanded the complex to 265,000 sq ft.
Explore the Project Gallery below to see how they embraced contemporary design and materials while preserving the original 1890s historical structure of the building.
The Beating Heart of the Project
Central to the design is a 4-story atrium featuring an iconic, ‘egg-shaped’ performance auditorium that appears suspended within the space. Positioned both physically and symbolically as the ‘heart of the institution’, up to 800 audience members can be seated within.
Surrounding the auditorium are academic spaces designed to foster inter-departmental awareness and collaboration; inviting the neighborhood to experience the fruits of its diverse programs.
The creation of this space really does make you feel connected. When someone is on the piano, that sound resonates through the whole building.
Joanna Schmickel, AIA, LEED AP
Principal, cox graae + spack architects
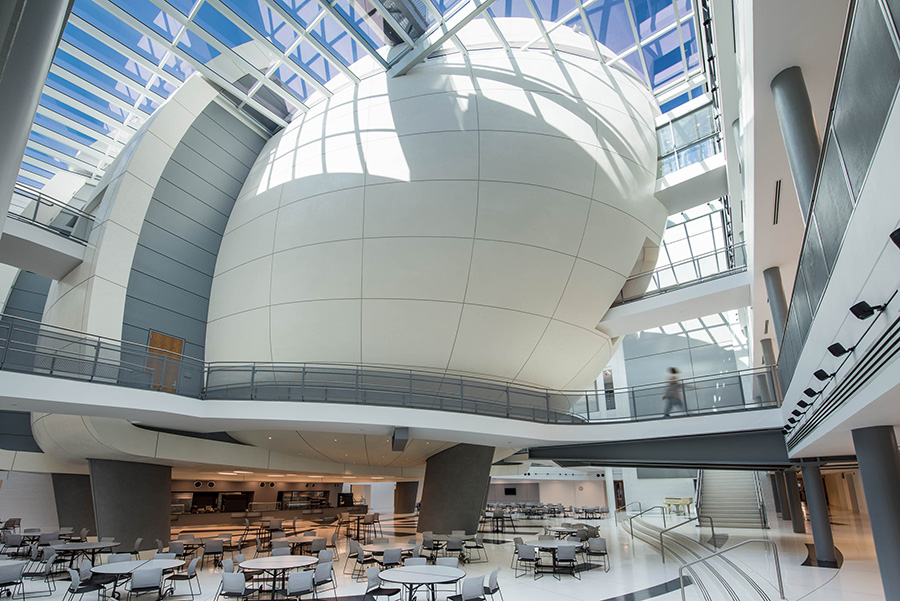
The Duke Ellington Theatre
AEC Partner Collaboration at its Best
To ensure absolute accuracy within the tight project deadline, CG+S took Archicad’s single model workflow to new heights. In partnership with the engineering team, the theater’s complex steel structure was entirely built in Archicad first, then cross-checked by seamlessly integrating the engineer’s detailed model via IFC. A process that also delivered a stream of innovative ideas on a constant basis.
If we only had flat 2D plans, this project would have been impossible.
Gabe Oliver
Vice President, GCS Sigal
With lead contractor GCS Sigal, CG+S also used the Archicad model to collect insight from fabricators at the design stage, so they could understand how each component would fit together, and suggest how to optimize for it. While on the project site, the model was used by each subcontractor to coordinate and verify their work, keeping a team of over 500 workers on schedule without a single fault or issue.
More about ArchicadProject Gallery

There is something in this building that helps us push forward. It’s seeping through the walls, it’s in the air…
Ronald Lee Newman
Former Director of Operations, Duke Ellington School of the Arts
Images © Chris Ambridge / Ambridge Photography
About cox graae + spack
Located in Washington DC, cox graae + spack architects offers a range of design solutions, including architectural design, historic preservation, interior design, urban design, and site planning. Their clientele span education, commercial, institutional, residential, transportation, and government agencies.
The team has been using Archicad to deliver complex projects since 1999.

