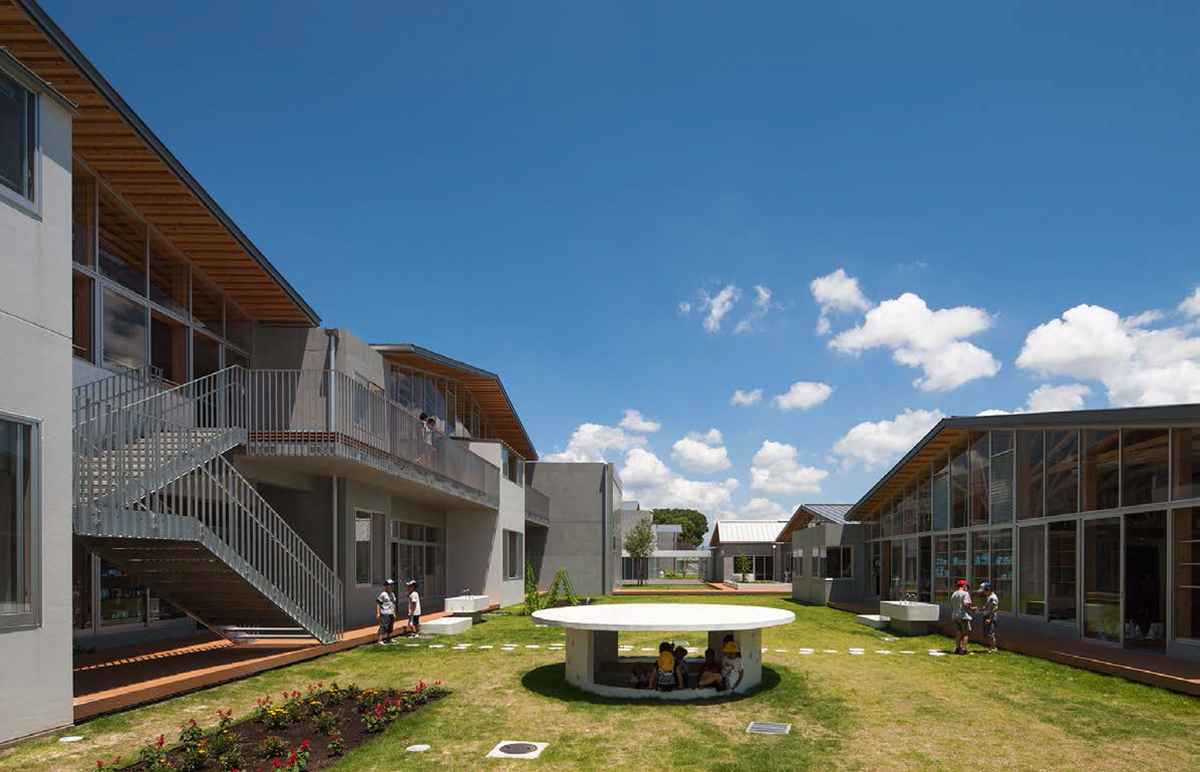The concept of large scale
construction using local timber
Yamaga city in Kumamoto prefecture is a lush provincial city that spreads out at the foot of the mountain range that runs through Kyushu from North to South. This region is known for its high quality “Aya” cedar production, which is also used as the main material for the Yamaga City Yamaga Elementary School. “At first we were told to build it as a three-floor reinforced concrete structure,” smiles Kudo. “We got involved with the project by responding to the call for proposals.
The terms and conditions of the RFP mentioned the use of ‘reinforced concrete structure’ but there was nothing about timber use.”
According to Kudo, the client’s initial concern was that designing a large scale building with timber would be too difficult, especially with a project size requirement of almost 9,000 square meters (97,000 square feet). However, during their research, they learned that the project location is one of the best timber producing regions in the area.
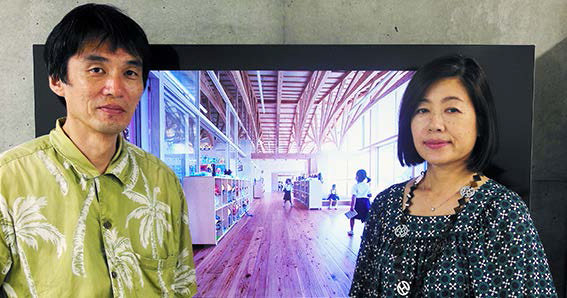
Hiroshi Horiba (left) | Kazumi Kudo (right)
Yamaga Elementary School –
Submitted Proposal
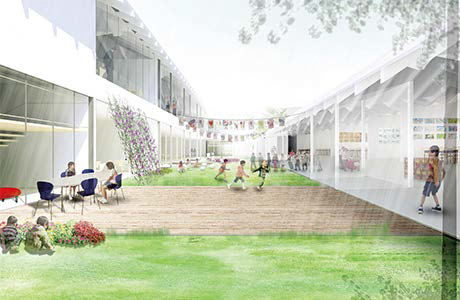
Coelacanth K&H Architects Inc. | www.coelacanth-kandh.co.jp
“If that is the case, we thought we would propose to use the timber, and not laminated wood, but solid wood from logs. We wanted to take advantage of the timber production in the region,” says Horiba. In fact, the architects had the experience of working on a 2,700 square meter kindergarten project, which was all built with timber a few years back in Fukuoka, Kyushu. Horiba and Kudo worked on the project together.
“Because of the kindergarten project, we gained a certain amount of know-how building with timber. This gave us the confidence to take on the Yamaga elementary school project with a floor size of 8000 square meters,” says Horiba, while Kudo nods in agreement. “We knew the benefits of using timber and the fact that it is not comparable to using reinforced concrete in terms of atmosphere created in the space, etc. In the case of the Fukuoka kindergarten project, since there was no local timber production, we had to use laminated wood. And this time, we wanted the challenge of using locally-sourced, solid wood.”
Coelacanth’s proposal submission, including the idea of using timber, was selected from among many competitors. It was the beginning of their challenge with trial and error.
Taking advantage of
wooden structure constraints
Looking at the Yamaga plan, the first impression is the beautiful row of buildings with gabled roofs. However, if you look closely, you will notice the uniqueness of the positioning of the buildings. The area is divided into three parts from the south to the north. The north side block includes the gymnasium, music hall, library, home economics room, catering building, etc. After the path called the “Road of Learning,” the middle block has two-story upper-grade classrooms, a stair-room called “Stage of Expression” and management buildings. On the southern side, buildings such as flat-roofed lower-grade classrooms, crafts, life science study rooms and special support classrooms surround the inner-yard called the “Field of Learning.” The playground is located on the east side of the building area. Interestingly, the “Road of Learning” is open to the public and used by the citizens freely. The original school building had a loophole much like a public road, and the residents were used to it.
“Originally, the school’s site had the feeling of openness including a direct connection to the neighboring shrine without a fence, so we emphasized this openness and connection to the neighboring area in our plan. We organized the path, which was previously mixed with vehicles and pedestrians, and made this into the “Road of Learning.” We tried maximizing the already existing elements by reorganizing them.
And, there were special regulatory measures to be considered because of the timber use. “Timber structures need to be separated from each other in case of fire and the fire protection area must be provided. We found the solution in the idea of the“Road of Learning” and the “Field of Learning.” We used the restrictions on wooden structures to our advantage and created the original learning space in the proposal.”
The architects connected this idea to the traditional culture. As they discussed with the teaching staff and the residents, the subject of the “Yamaga Lantern festival,” the largest event of the city, came up as a topic. The event takes place in the schoolyard. It was difficult to ensure enough space for more than 1000 dancers who would stand next to the school and enter the yard in rows.
“We used the restrictions on wooden structures to our advantage and created the original learning space in the proposal.” Kazumi Kudo, architect
“So, we decided to adjust the street from where all 1000 dancers could enter in a row to the school yard and this idea of a road developed into the proposal of the “Road of Learning.”
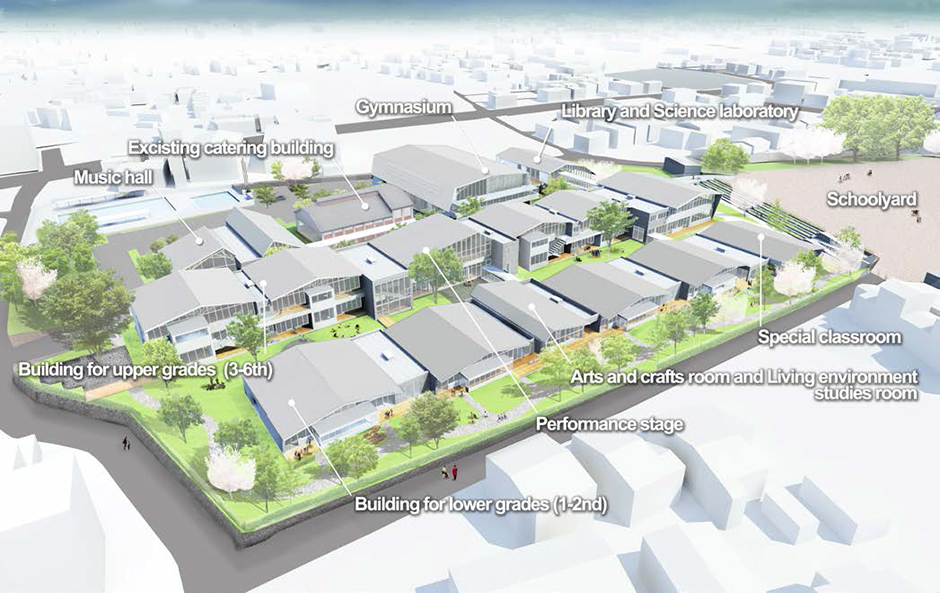
Coelacanth K&H Architects
Coelacanth K&H diligently listened to the opinions of the locals and incorporated them into the planning stage. After several such exchanges, they integrated the needs of the history and culture of the local area into their plan. Clearly, the key point of such a workflow is the communication with the staff, the client and locals. This uniquely creative way of communication is supported by Graphisoft’s Archicad and BIMx.
High quality design team tool
“Coelacanth is known as a design office that creates large physical architectural models. That’s because we started the office with six members from the research department from the same university.”
Until recently, it was not very common to use physical models in the initial design phase. Coelacanth, on the other hand, from the very beginning put the emphasis on making the entire mass model for volume analysis, as well as partial models, and this effort resulted in high quality team design. An architectural model can be a communication tool that enables creativity in collaboration. This is true with all clients, consultants, and local residents. In other words, for those who do not have the expertise in architecture, a physical model is a much better communication tool than 2D drawings. The development of this idea brought 3D CAD such as Archicad to their set of design instruments.
The “Field of Learning” multi-purpose space and lower grade classrooms
“Especially when the structure and the design are very much connected to each other like in this project, some parts cannot be expressed with the physical model, and the model itself would be a burden. I’m not saying it is impossible, but without 3D CAD like Archicad, it would have been very difficult.”
In normal cases, designing a large wooden structure takes longer than designing a reinforced concrete building. However, with the recent trend of shortening the construction period, it is not easy to ensure enough time for design either.
“If you tried to complete such a large wooden building in a short period of time without Archicad, you would not have time to work out your design to the maximum. As a result, many things could go wrong, and the construction could take even longer. In this project, it was very important that we used Archicad along with the physical model from the initial design stage. Actually, I feel that the reason why we could complete the project on time is because of using Archicad for analysis and communicating the project using BIMx.”
“Actually, I feel that the reason why we could complete the project on time is because of using Archicad for analysis and communicating the project using BIMx.”
Hiroshi Horiba, architect
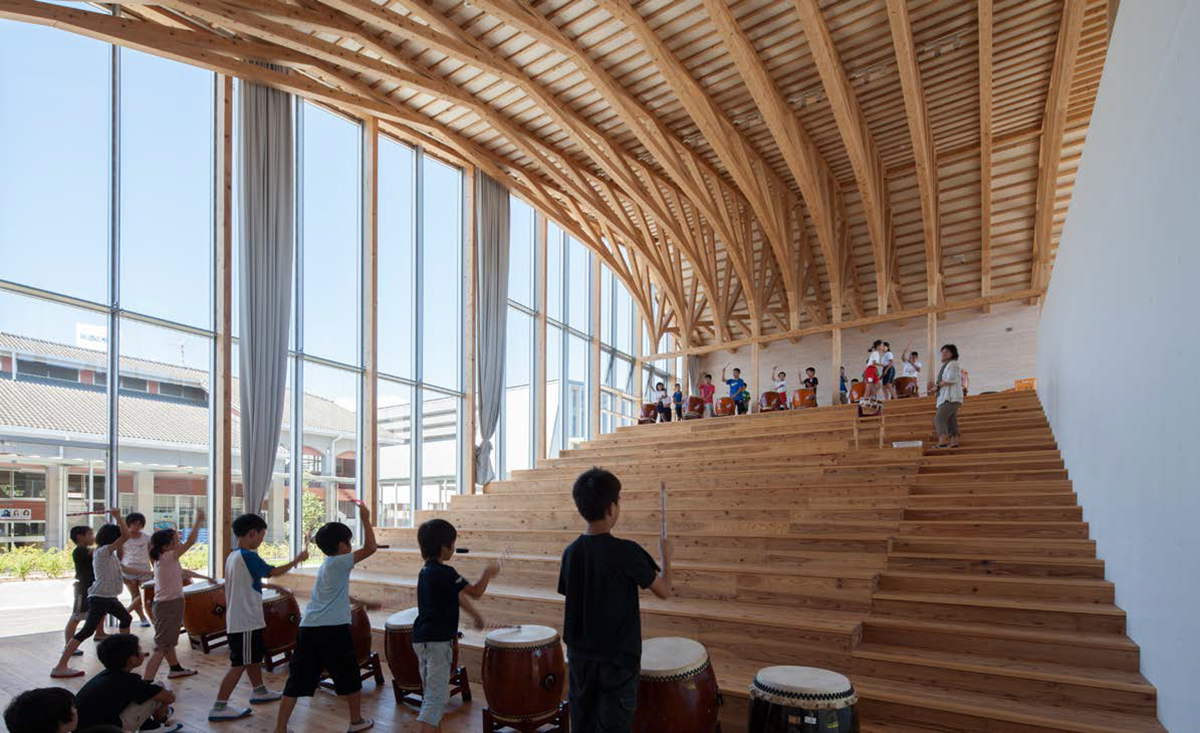
The effect of introducing Archicad and BIMx into the workflow can clearly be seen in the previously mentioned “Road of Learning” and “Field of Learning,” which are the main elements of the proposal. For example, the “Field of Learning” may look like just a plan with many courtyards, but in fact, this space between the two school buildings has been considered and designed as part of the learning space.
“Usually, these yard spaces are facing the classrooms so they are not easily accessible, so on the side facing the yard, we placed an open space that you could go in and out of freely. This made the space available for playing and for studying. In fact, currently they use this space for observation learning and other outdoor learning activities as we intended in the design.
Even such concepts, which are difficult to describe in words, the design intent could be accurately communicated visually using BIMx. Consequently, the architects could listen to the very practical comments of the users.
“They could enter the plan at eye level with BIMx. This is very important because this way clients and users can understand the space in an absolute sense. Especially those who are brought up in the gaming environment, it is very natural to them. In another ongoing kindergarten project, the kindergarten teachers are fixed to the screen. They give requests such as ‘turn it to the right!’ And they have many questions and comments.”
Nankin Tamasudare Structure
supports the building
Such use of Archicad and BIMx was not only for the benefit of the client, but also used widely for other technical engineers and construction staff. Given the technical challenges of designing and building the timber structure, Archicad played a huge role. One of the notable examples became the characteristic of this project – they ended up inventing a brand new wooden structure framework, which enabled them to create large indoor spaces.
“One of the concepts was to use the locally-sourced ‘Aya cedar’ timber instead of laminated lumber. However, even here at the local production area, thick and long logs are very expensive. We also believed it would not be a good idea to put such large and heavy timber above the children. So, we had the idea of using the 105mm diameter timber used as columns in conventional homes. It was an unprecedented and unique approach by Coelacanth, but to put it into practice was challenging. For such a large wooden structure, the size of the timber seemed too thin to support the school building’s large roof, as well as the eight meter span of a classroom. The idea was modeled in BIMx, which was passed on to the structural engineer for analysis; the suggestions from the structural engineer were also added to BIMx. This process was repeated for further development. From this true collaboration between the architects and the structural engineers, the innovation of this new timber structural frame was born.
Even in Japan, not many would recognize the name “Nankin Tamasudare structure.” This name comes from one of the street performances aired during New Year’s on an old TV show. The performers sing and dance and turn the bamboo blind into many shapes by extending it in slanted directions. Similar to this “Nankin Tamasudare” performance, this new structure is also about having many small sized timbers (105mm in diameter) of which each timber is slightly displaced from the other and extended radially to support the roof in an arch.
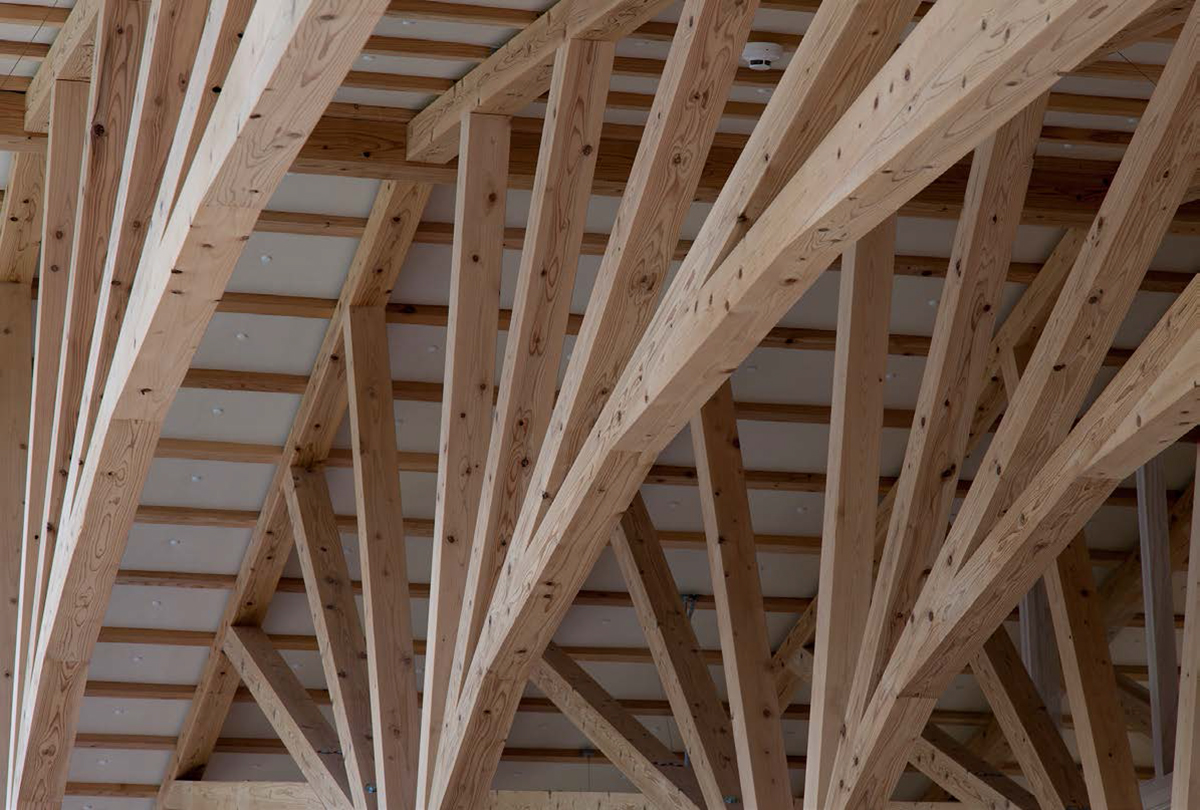
Coelacanth K&H Architects Inc. | www.coelacanth-kandh.co.jp | Photo: © Satoshi Asakawa
Archicad is perfect
for handling a large wooden structure building
“With this new timber structure, it was not a problem to span an 8 meter classroom with timbers only 105mm in diameter. For the bigger space of the gymnasium, we had to use 240mm sized timbers, but we used the same structure there,” says Horiba.
The advantage of this Nankin Tamasudare Structure is not only that it can cover the span of 8m with ordinary timber, but it also compliments the original beauty of natural timber. If you use reinforced concrete to make a box shape, it only becomes a box, but if you frame it with wire rods, sometimes truly beautiful design is achieved. The Nankin Tamasudare structure technique surely brings out the beauty of such wire rods.
“Wire rods that are slightly displaced in angles, as you can see, are very beautiful. In fact, we have received very positive feedback. However, it is very difficult to study and analyze this structure — we cannot express the complexity of it in words, and it was not possible to complete a physical model. This is why we relied on Archicad in such a major way. In other words, I realized that Archicad is ideal for such a complex timber structure, given the numerous element repetitions.”
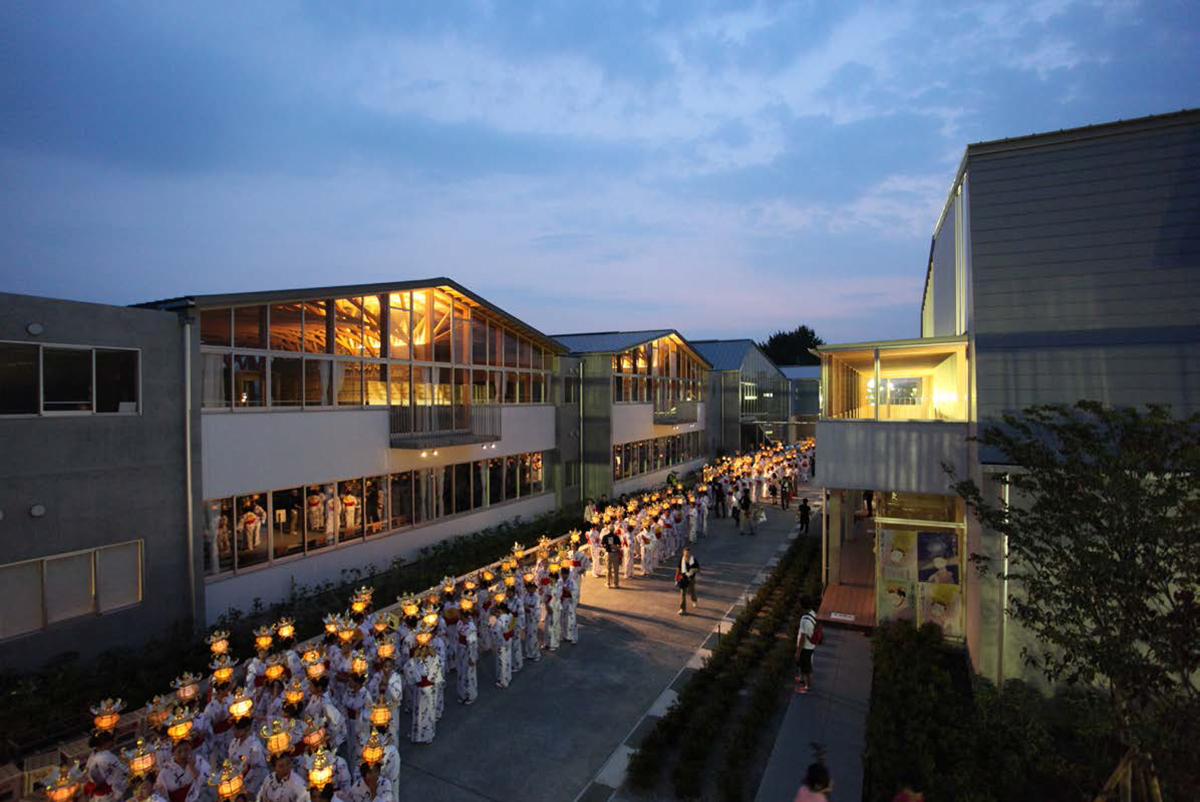
Coelacanth K&H Architects Inc. | www.coelacanth-kandh.co.jp | Photo: Coelacanth K&H Architects Inc.
“For the Yamaga Elementary school project, from a normal classroom to the gymnasium, altogether nine variations of the Nankin Tamasudare beam structure were designed for different purposes. The development of these was not simple, and the problem that arose was how to process the wood and how to construct them. Since there has not been any precedence of such a structure, it was important to make the carpenters understand what exactly a Nankin Tamasudare structure is. Therefore, before the construction started, they invited the representatives of seven to eight local constructors, and together they created a mock-up of this particular structure. Given the fact that the carpenters had never worked on such a structure using such an extraordinary construction method, there were some craftsmen who couldn’t hide their concerns.
“I realized that Archicad is ideal for such a complex timber structure, given the numerous element repetitions.” Hiroshi Horiba, architect
Being proud of a true craft
“At first I could tell that they were thinking ‘isn’t it impossible?’ They must have thought, ‘what could they possibly be thinking of building?’ But after we started to construct it, it was smoother work than they thought it would be. Of course, it’s not easy, but once one module is fixed, they just need to repeat the same,” says Kudo. BIMx, along with the physical model, played a large role when communicating with the carpenters in the early phases as well as during the construction. In fact, once the work started to go smoothly, the carpenters became much more positive about the outcome.
“In the case of this structure, even when the construction is finished, it can always be seen. It will not be hidden behind the ceiling, so for the carpenters it is meaningful that their beautiful work will be appreciated by the users of the building. Once the structures became gradually visible, they understood this, and the atmosphere of the work environment became better and better,” says Horiba. It is not only about using the local timber — there is another important meaning – says Horiba.
“To design a structure that carpenters are happy to work on and be proud of once it’s completed is a very important mission for architects. This time I strongly felt this responsibility.”
The Yamaga Elementary school that was built by local carpenters and construction companies using locally-sourced timber has been praised by the client, Yamaga city, as well as by the users such as the teachers, school children and the area residents. As the architects, Kudo and Horiba, had intended, the children actively use the open space for learning and playing in the “Field of Learning.” In the evening of Obon (beginning of August) 1000 dancers with lanturns walk on the “Road of Learning.” Yamaga elementary school has already become an integral part of the town, illuminating the beautiful scenery and their everyday lives.
About Coelacanth K&H Architects
Coelacanth K&H Architects creates architecture that exists as a background of people’s activity and not as a monument.
The firm is committed to making the most of the available conditions such as light, wind, land, and urban environment, and to pass the history of humans and the place onto the future.
The firm believes that a keen observation of the present condition is essential in order to not miss important signs. Much like archeologists discover the past from tiny clues, the architects read the fragments that hold the key to designing a new space.
About Graphisoft
Graphisoft® ignited the BIM revolution in 1984 with Archicad®, the industry first BIM software for architects. Graphisoft continues to lead the industry with innovative solutions such as its revolutionary BIMcloud®, the world’s first real-time BIM collaboration environment; and BIMx®, the world’s leading mobile app for lightweight access to BIM for non-professionals. Graphisoft is part of the Nemetschek Group.
