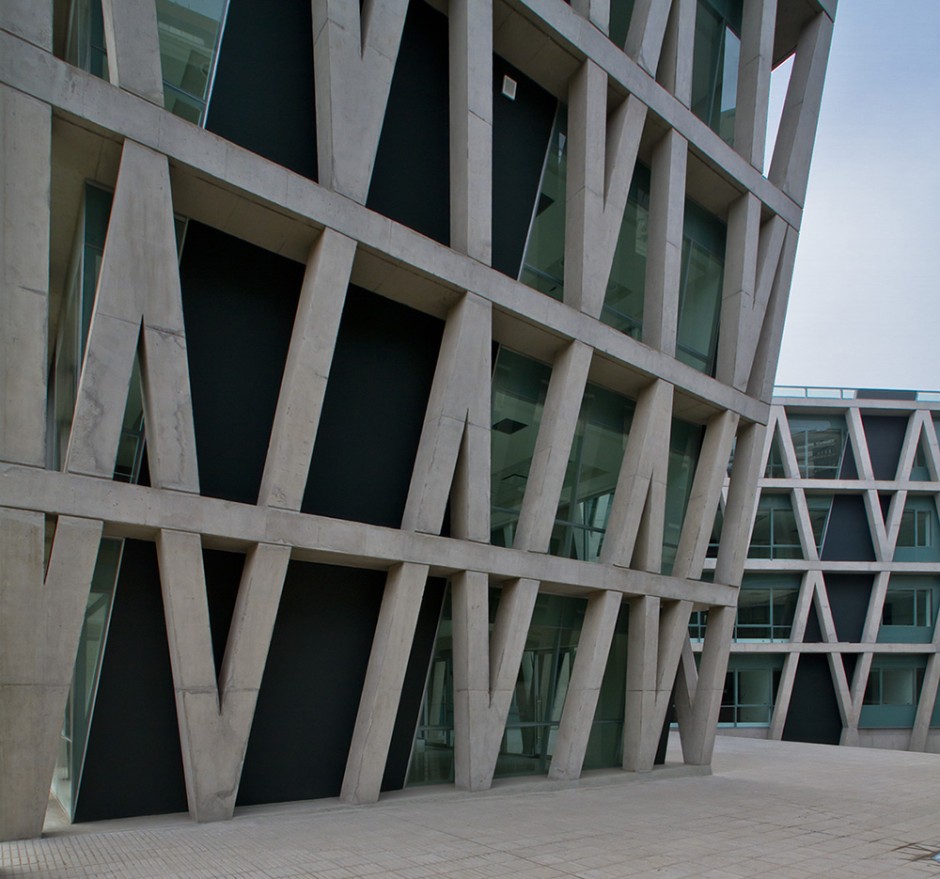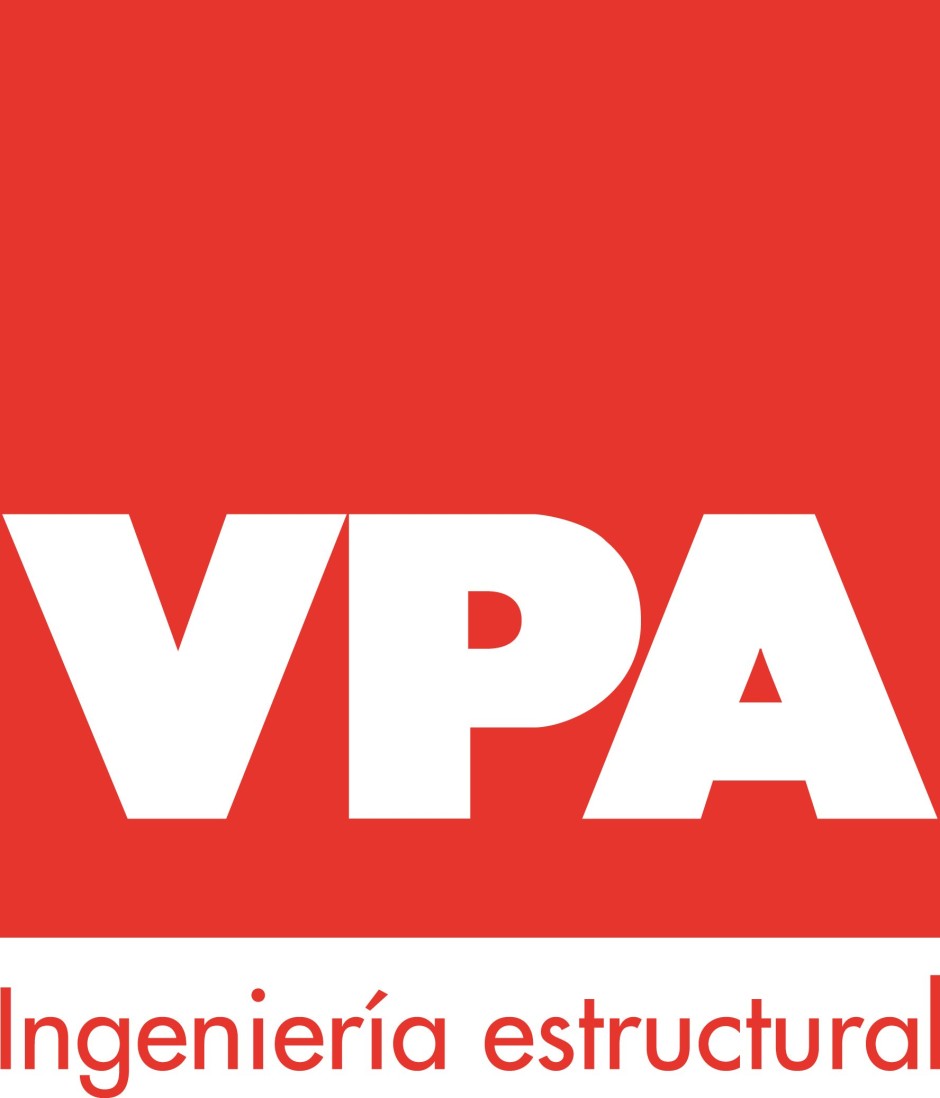Structural Design Development Workflow
How do you communicate the initial design idea with architects?
For us, the client is the architect. I always ask the architect to explain to me his method and his architectural stance regarding the project. Knowing this, one can propose or reconsider structural solutions that respond to this formal or projective stance. From there, you use your knowledge to create a structure that responds to that, “transforming the architecture, but enhancing its beauty.” These are words from a professor of architecture at the University of Rome, but I like to quote this because it is what happens to me when the architect asks me for something.
How do you adopt the structural design to the existing conditions?
In the Esmeralda House project, we chose to project a strong structural element, with the ridge becoming part of the frame, creating a structural steel system. Thus, it does not need an attached structure to support it. The columns are earthquake proof. Finally, the thickness of the slab of the first floor was raised to control the punching.
The Tierra Patagonia hotel used many materials in its building (sawn wood and plywood, reinforced concrete, and steel). Controlling the wind effects was a big challenge, because during a normal summer, winds can exceed 80 km/h.
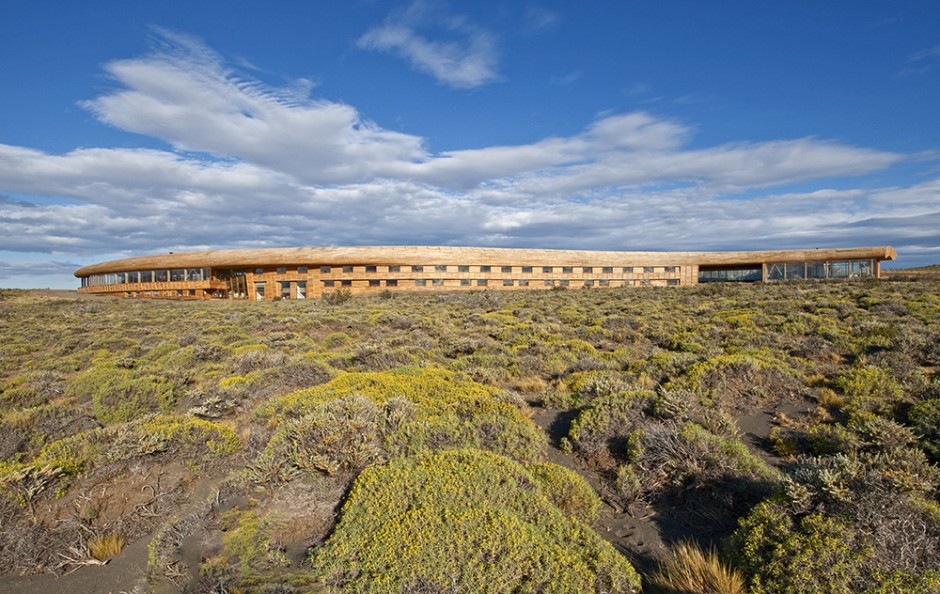
We configured Archicad to generate the building’s planimetry for us; we have pre-set it to make that process more automatic for structural engineering.
Enzo Valladares Pagliotti, Managing Partner
As for the Faculty of Economics and Business at the University of Chile, the building was designed as three sections that may have been independent, but were structured together because the width of the central building linked the three buildings. This was achieved with a lighter slab of about 40 cm thick in a span of 9 m. Finally, although the diagonals’ system performs a seismic resistant function, the building’s interior is also a mixed system with architectural bracing in reinforced concrete and partition walls inside. All this greatly improved the feeling of livability.
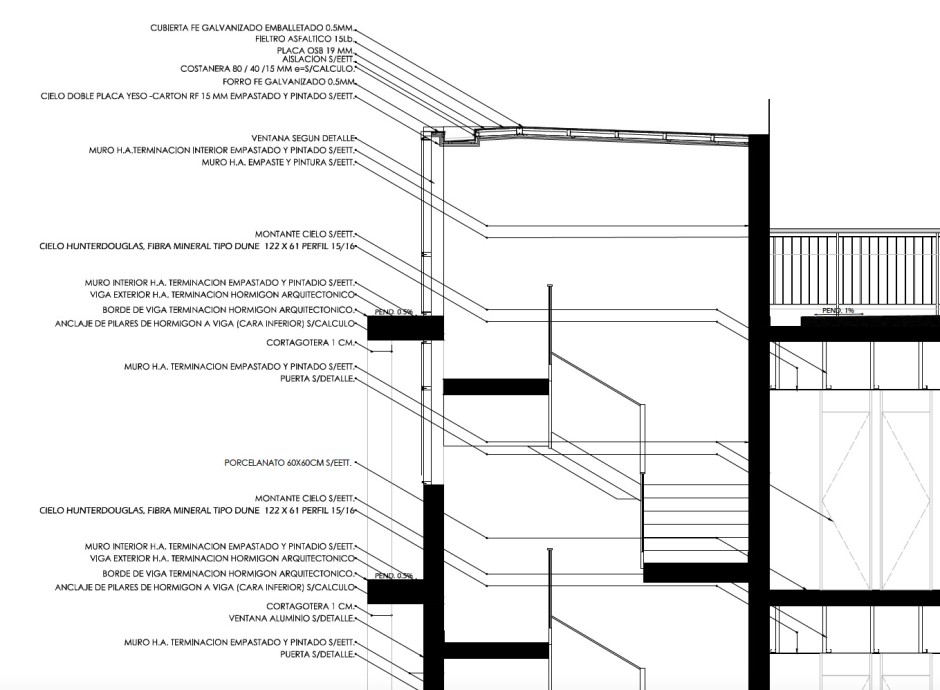
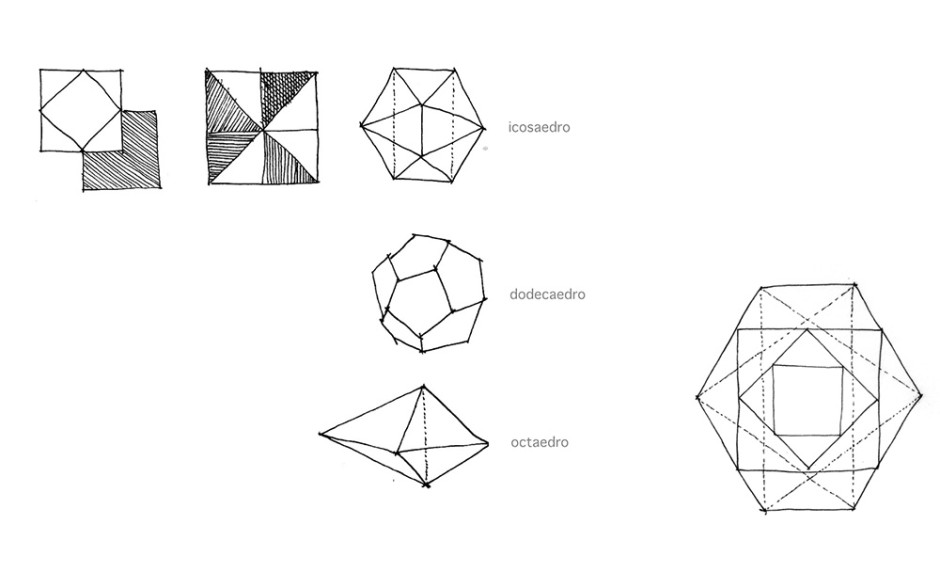

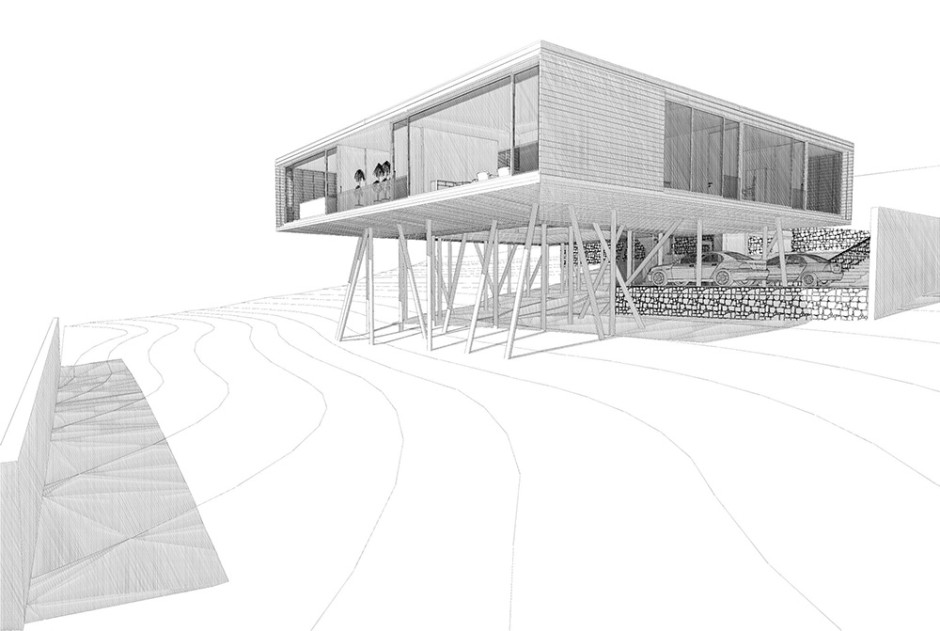
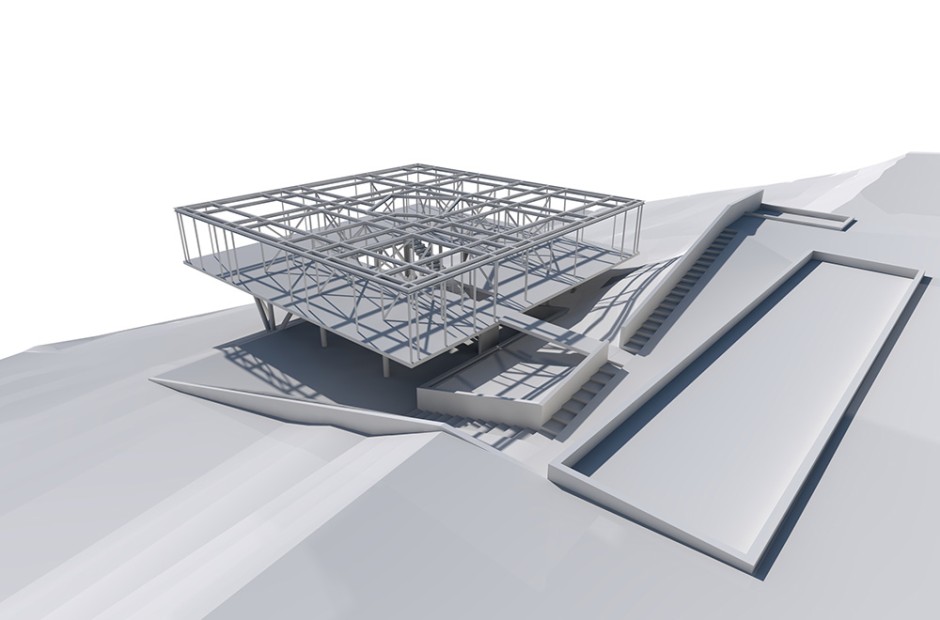
What’s your method for choosing materials?
Generally, if the style or look of the project is very sculptural, you opt for reinforced concrete (making a mold and pouring liquid inside), which requires very good carpenters. An example of this would be Emerald House’s stairs or Max Núñez’s MAD building for the Grange School in Santiago.
When transparency is sought, steel allows you to generate very narrow or slender elements. On the other hand, if the expression is more robust, you can opt for wood. But the geographical location can be a determining factor in all projects because of the transportation of building material. For example, Tierra Patagonia hotel was a very complex case, because the shipment of the elements had to be by sea or land.
The other good thing about Archicad is that, as we have a responsibility for the building and the correct understanding of the project, we get to the building site with the BIM model and show it to those in charge of the work to facilitate their understanding of the project and what they must do.
Enzo Valladares Pagliotti, Managing Partner
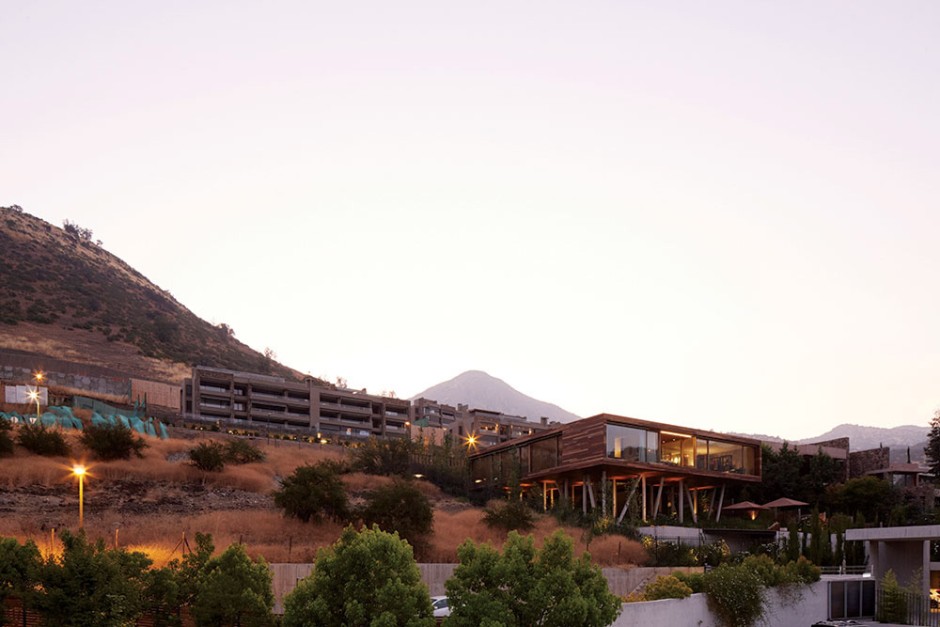
When there is a fundamental expressive stance from the architect, you should seek a material that fits that expression, as happened with lumber in Tierra Patagonia.
In the case of the Faculty of Economics and Business, we needed the building to ensure people’s comfort, because all the teachers’ offices are in the building. This was achieved with a lighter slab that is more rigid and with greater inertia: the natural vibration frequency of the structural element gives a pleasant feeling for those who inhabit it,
especially in a seismic country like Chile, where every time something vibrates one thinks it’s an earthquake and everyone gets frightened. Certain decisions on the use of the material were taken with this objective, which is achieved very well with concrete; it is less elastic, has a much higher level of rigidity but once tensioned, when it’s “working”, it scarcely moves. However, steel is much more flexible and therefore generates more vibration levels, while comfort is a little lower.
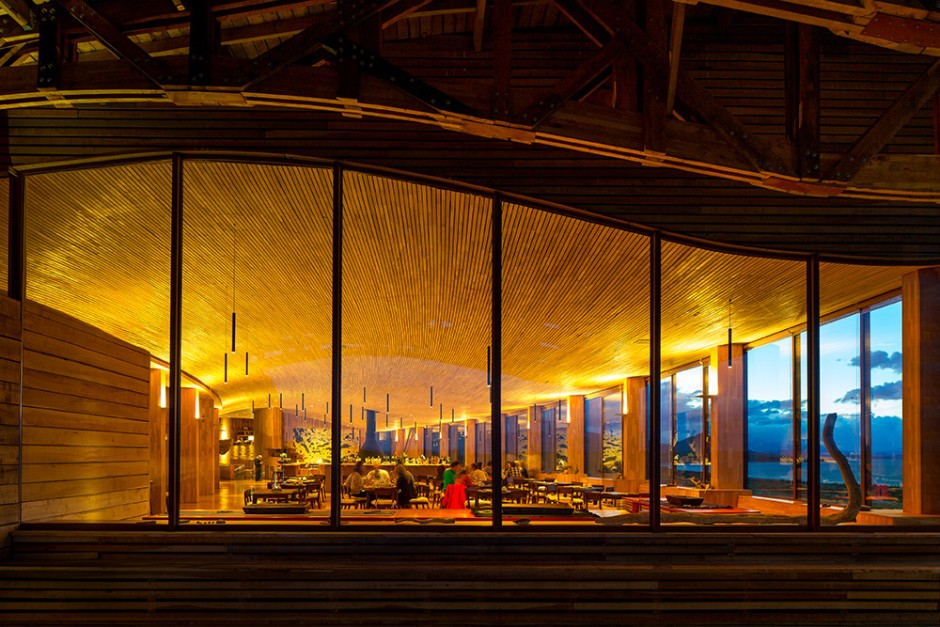
What challenges you the most during the structural design process of your projects?
The gesture of the architect is very important because when he conceives each project, the price of the building is already set, and the engineer cannot do much about it. The engineer can be “economical” per the demands from the architect or the project. For example, if he wants big spaces, to build it with wood, concrete or steel can vary costs marginally, because to create large spaces already has a price. If the project is very “regular” it can be economical, but a project with a more complex expression will be more expensive, independent of the presence of a structural engineer. Once the architectural project is developed, there is a price level per area unit or volume unit.
In Chile, we used to measure things per unit area, which is a mistake because there are one-story buildings that are 15m high (like a theater, for example), whose surface cost is very high. So, the size per m3, per volume of the building, is already set when the building is conceived by the architect. With that architectural gesture, obviously one tries to obtain economy, but what is proposed, in the moment it is born in the architect’s mind, already has a price.
My ideal vision is to dedicate more energy and make a greater investment in software so we will always work in a friendly way with the BIM platform, and that the subsequent processes are as automated as possible.
Enzo Valladares Pagliotti, Managing Partner
Software and Workflow
What kinds of software tools do you use in your practice?
We configured Archicad to generate the building’s planimetry for us; we have pre-set it to make that process more automatic for structural engineering. On the other hand, we are trying to link Archicad with a structural calculation software of static and seismic analysis of structures. So, we work with SAP and ETABS in general and with other software like MATLAB, for example, for programming. We have developed our own software to take the results of ETABS and facilitate the design process by our structural engineers, since it is programmed with the Chilean regulations (ACI 318 in the case of reinforced concrete and Chapter 21, that regulates the seismic design of buildings in the case of concrete). We developed that software because in Chile 80-90% of the buildings are made of reinforced concrete.
We have not set it for steel because we get just a few projects requiring this material; we would develop it if we had a large volume of work in steel. Finally, we use Excel spreadsheets for internal office work. In the case of MEP, although we have offered these services, we have only used it rarely for coordinating special assignments.
In structural engineering, it is of the utmost importance that the air conditioning project is set from the beginning of the project’s development because, depending on the chosen system, it can be very destructive and very damaging to the structure. What we are seeking is to develop the air conditioning model in our BIM models on projects that include it (if this model is not done, we develop it).
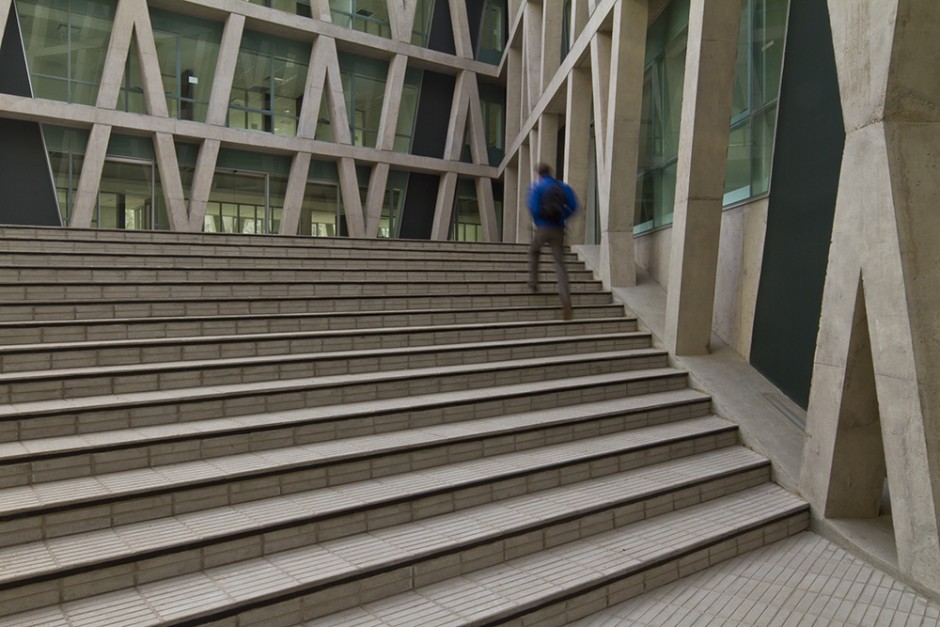
How do you coordinate the structural design workflow?
At the first meeting, once we get the architect’s concept, and when a mini-draft of the structural engineering is generated, I like to take the structural part to the BIM platform immediately, even if the architect hasn’t developed his project in BIM. In fact, even if he wants to give us a sketch, we can develop his project on the BIM platform.
In the BIM model, we choose different colors to signify difficult points. All that is red, for example, corresponds to structural elements having an evident failure. And so, we have a color coding that allows us to go with our BIM models of the structure to meetings with architects. That BIM model is the structural BIM model, which previously was made on paper. Today it is a mix: we project on paper, develop the structural conceptualization and then we “seek” it in the project’s BIM model.
I meet with the architect, who says “this is my concept,” and then I look at him and reply “this concept seems more suited for concrete; therefore, I need shear walls here, rigid frames there, etc.”
We don’t make a scale drawing, but get the elements placed; you can see the proportions and we start to make a BIM model to clarify the distribution of the structural elements in the building to comply with its demands. This process allows us to immediately generate the project’s planimetry and thus save us working phases. What was formerly the structure that was outlined on paper that ended up in the trash, today is raised in a BIM model that is adjusted per what is being resolved in architecture and, the minute that the project is defined, we automatically have the planimetry done.
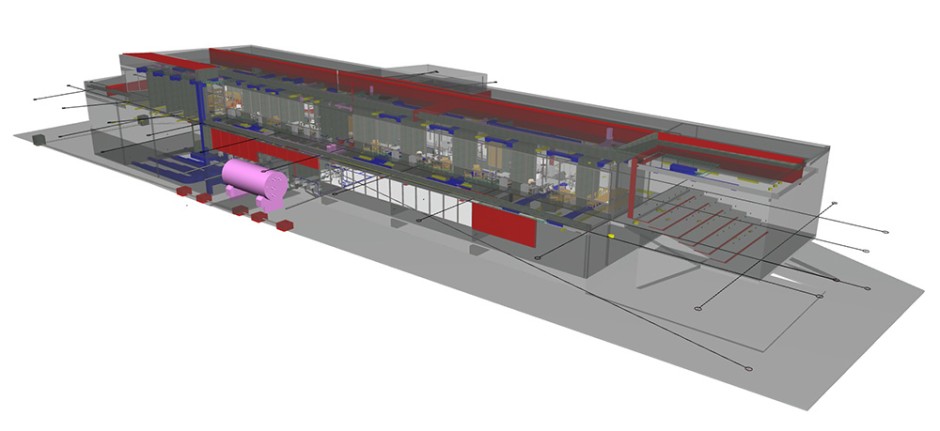
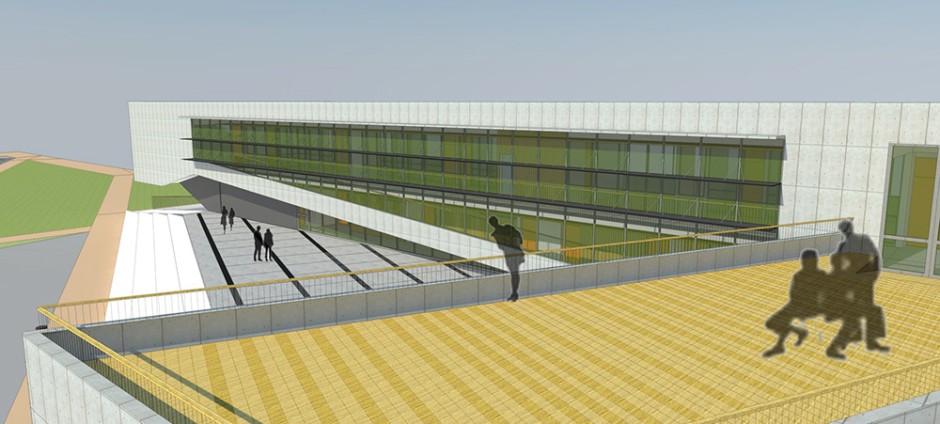
How do you coordinate with other engineers and the architects?
If they work in Archicad, our communication is far more fluid, as changes are made simultaneously in each other’s models. Once the adjustments are made, we follow the process as described above. If that does not exist, the coordination is done on paper. We always go to the meetings with developed BIM models, so our engineers and professionals are very clear about the project.
They understand it faster (that is why we use BIM) and we can explain more easily to our clients what we are doing or what we need changed or adjusted in the project. That is, even if they are or not in BIM, we go with Archicad. The other good thing about Archicad is that, as we have a responsibility for the building and the correct understanding of the project, we get to the building site with the BIM model and show it to those in charge of the work to facilitate their understanding of the project and what they must do. The fact is that in Chile very few builders use BIM.
In addition, they do not have it on the construction site because they do not want to pay for it. Therefore, we give them our BIM models. But we do know what we know, that is, when we get to the construction site we know more than others about the project and give them the information to prevent possible mistakes, but they still don’t take advantage of all the benefits BIM has to offer.
In the case of other engineers who do not work on BIM platforms, such as air conditioning, electricity, etc., we develop their BIM models. In that way, we coordinate the projects better. Doing it on paper is very complicated and requires a lot of experience.
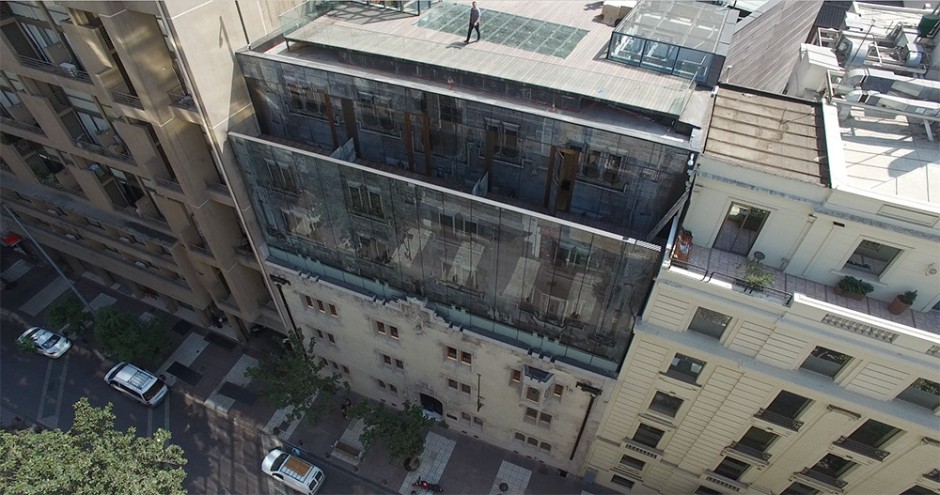
Do you have any vision for ideal workflow for your company?
My ideal vision is to dedicate more energy and make a greater investment in software so we will always work in a friendly way with the BIM platform, and that the subsequent processes are as automated as possible. Our goal is that, in the case of reinforced concrete, for example, Archicad could give us all the information we need about the reinforcement mats and the cubing of a concrete project. That’s what we seek: to achieve a perfect integration between the BIM model in Archicad and the model required in ETABS. We want to develop a software that makes an interface between Archicad and ETABS and once ETABS gets the results, the data goes through our software, and finally our program can be as integrated as possible with the final planimetry that is needed.
We would like to always work in the friendly 3D world, in the real world of the building.
What is the advantage of using Archicad for you?
Archicad is a software that generally architects like the most and, therefore, allows us to have a closer relationship with them. It is a friendlier program, simple to operate, and allows us to better understand the space. Moreover, the files are lighter, its mobility is faster and it integrates well with other programs that allow us to make better presentations.
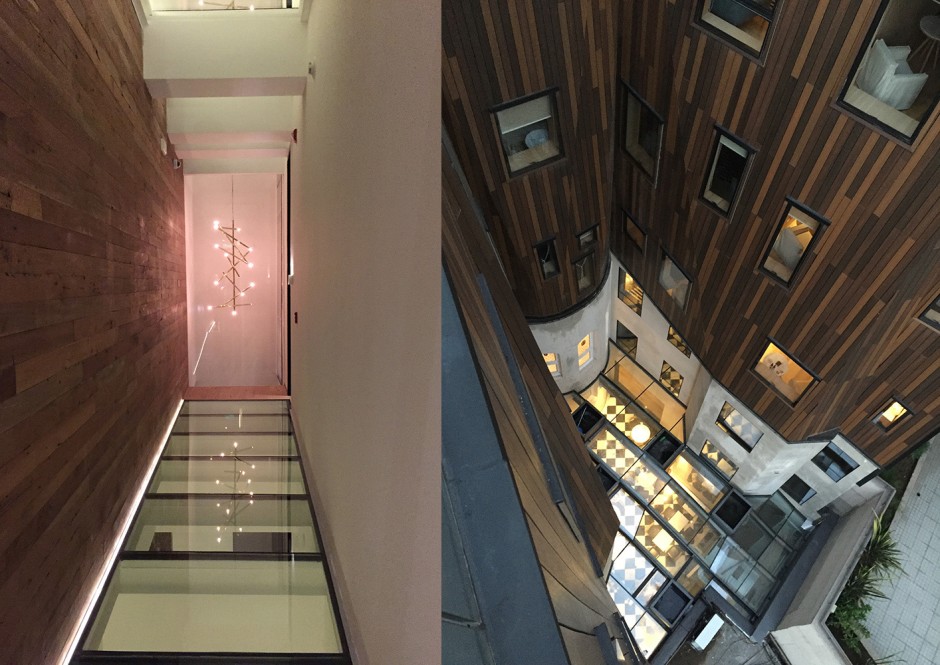
How does Teamwork function benefit your work?
We have used Teamwork, for example, at the Faculty of Economics and Business at the University of Chile. We had the structural model; the architect had never developed a BIM project and we developed the architectural model and all specialties. At that time, there were three professionals in our office working on the plans for the entire project, loading them on a single model. Teamwork saved us a lot of time coordinating between all the projects, and many mistakes were avoided. We found more than 300 observations of specialty projects that were already completed: a 1500 m2 / 16,146 square feet project had more than 300 comments or conflicts.
As the specialists did not work in BIM and we made the plans of all specialties, the University did not realize that the projects had shortcomings or errors, so we protected the specialists as well. For example, the water specialist felt very uncomfortable with the observations we made, but in the end, we managed to save his relationship with his client the University. Finally, we all benefit from this. In this case, we reduced as much as 300 extra tasks and unexpected adjustments and saved the additional charges by the construction company to the building owner.
How does BIMx benefit your workflow?
BIMx is an extremely handy tool for all our presentations and at the construction site. It helps me a lot because of the volume of projects in which we are involved. When I have to go to the construction sites, as I am the “boss” and Manager, to keep 12, 14, 16 or 20 projects in mind is impossible. BIMx is a great help when I go to the construction site. It helps me to understand each project and explain it to the construction workers. I have good planimetric information within BIMx and even have some part of the cubage data — that is very useful information to be able to defend our structural engineering project when builders notice apparent excess of some volumes, for example.
Our observations on the construction site are more quantitative than qualitative: when someone makes us a qualitative observation, for example “this building has too much concrete,” the answer I expect from our engineers is that as such professionals we must give an accurate and precise value. What is too much? What is too little? In engineering that does not exist; what exists is a number. Today, the volume of concrete of a building, thanks to BIM, is set and clear; we know it at the beginning of a project and it is an exact number.
What happens is that those in construction don’t always have the correct volumes; with BIMx data we can defend our project even when we are “unauthorized.”
BIMx provides a lot of information about our projects and this allows us to collaborate during the progress of the building. BIMx is extremely useful on the construction site. With an iPhone 6 or similar smartphone screen, the project is much appreciated. I think that BIMx is a lightweight app, easy to open and easy to use.
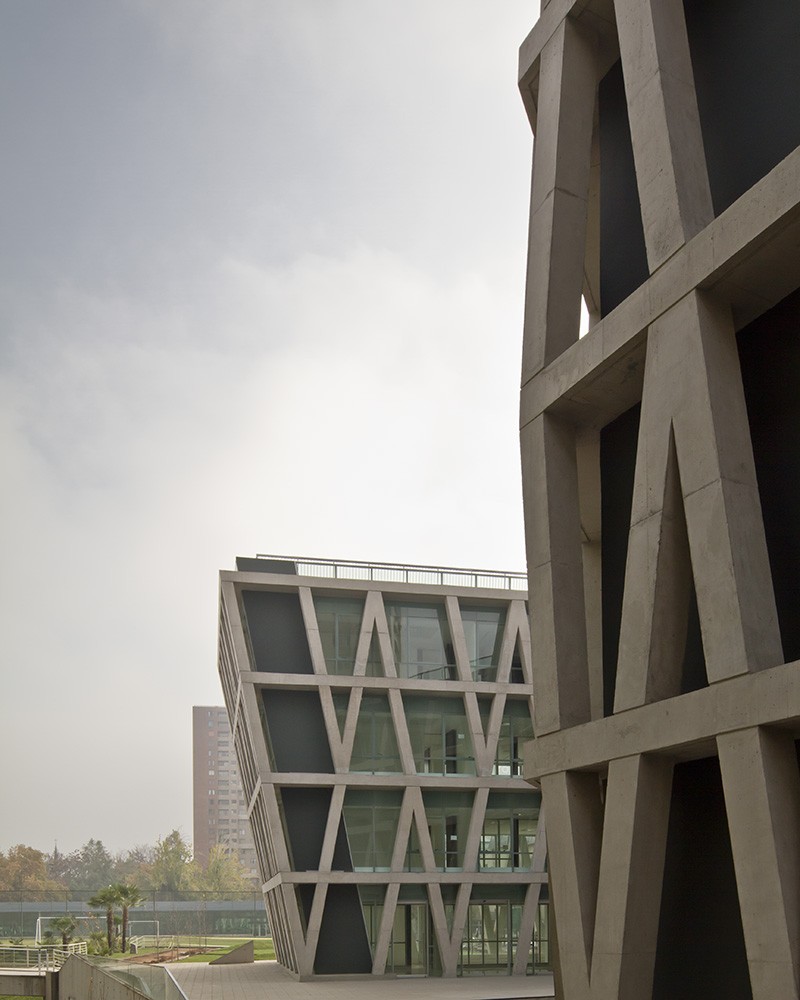
The basic information of the mentioned projects
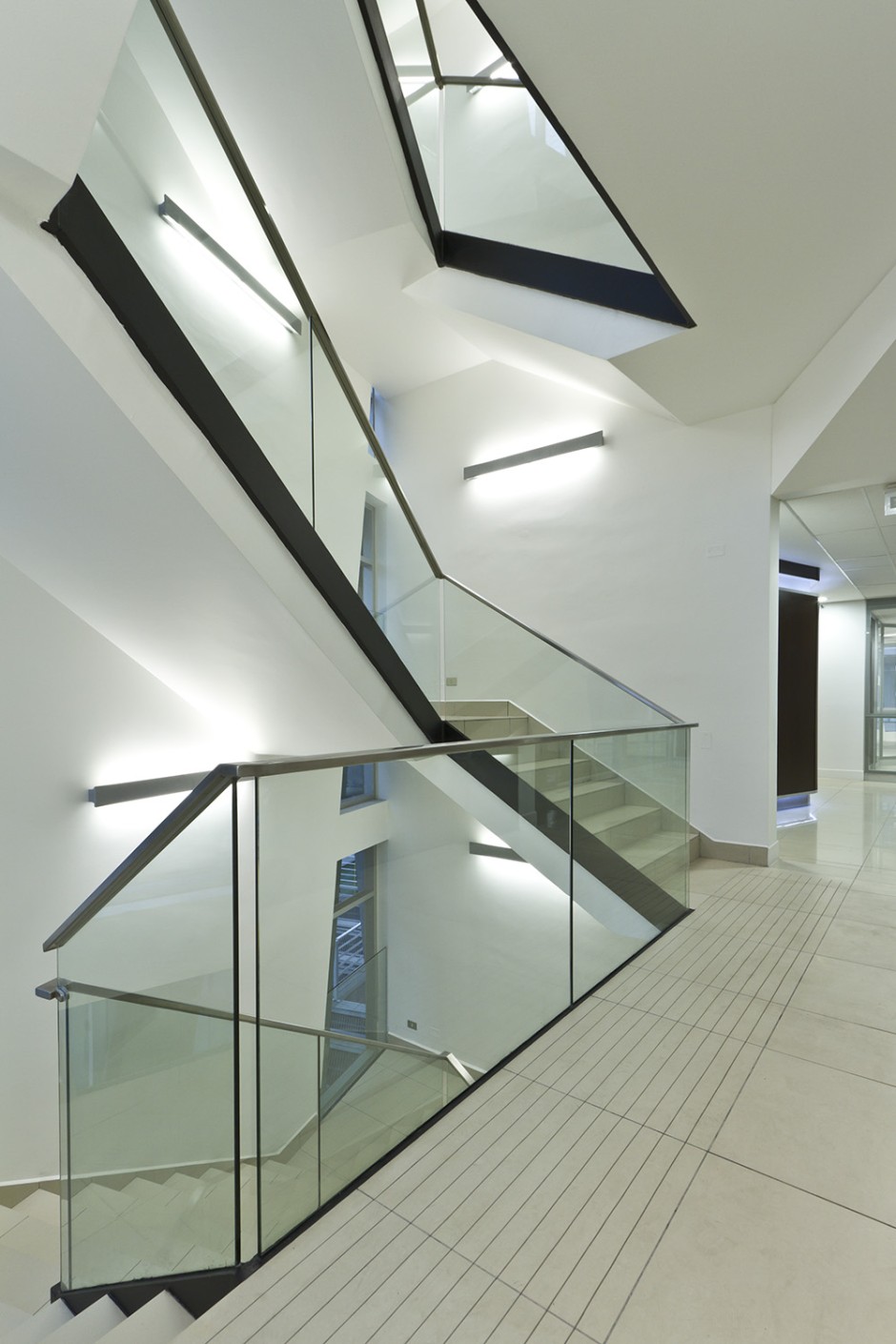
Tierra Patagonia Hotel
- Location: Lago Sarmiento, Torres del Paine, XII Region, Chile
- Type: Hotel
- Cost> $30M
- Year of Completion: 2011
- Size: 4,900 m2 / 52,743 ft2
- Architect: Cazú Zegers
- Software used: Archicad / AutoCAD / SAP
Esmeralda House
- Location: Santiago, Chile
- Type: Residential
- Cost> $3M
- Year of Completion: 2013-2015
- Size: 528 m2 / 5,683 ft2
- Architect: Cazú Zegers
- Software used: Archicad / AutoCAD / SAP
FEN (Facultad de Economía y Negocios, Universidad de Chile) “Faculty of Business and Economy, University of Chile”
- Location: Santiago, Chile
- Type: Educational
- Cost> $16M
- Year of Completion: 2009-2011
- Size: 8,011 m2 / 86,230 ft2
- Architect: Marsino Arquitectos Asociados Ltda.
- Software used: Archicad / AutoCAD / SAP
Valladares Pagliotti & Asociados – VPA
Since its creation in 1995, Valladares Pagliotti & Asociados, VPA, has developed more than 800 projects in structural engineering. It has contributed to the realization of works of various shapes, styles, sizes and economic areas.
The firm focuses on finding engineering solutions that meet the goals of safety, efficiency and functionality of the work, respecting the creative intention of its architectural design.
The team simplifies the object as a method to look for the core structure. This perspective is what allows us to ensure the stability and strength of the structure.
To stay current and contribute to the development of our specialty, the firm participates in the Chilean Association of Seismology and Earthquake Engineering, ACHISINA, and maintain an ongoing relationship with faculties of Architecture and Engineering.
About Graphisoft
Graphisoft® ignited the BIM revolution in 1984 with Archicad®, the industry first BIM software for architects. Graphisoft continues to lead the industry with innovative solutions such as its revolutionary BIMcloud®, the world’s first real-time BIM collaboration environment; and BIMx®, the world’s leading mobile app for lightweight access to BIM for non-professionals. Graphisoft is part of the Nemetschek Group.
