Ci Tools enable you to get the most out of your Archicad installation.
Ci Tools is committed to developing and distributing tools to help architects and designers get the most out of Archicad. We think that helping you get things done faster, and with less frustration, is good for everyone. Because what we all want in the end, is to create great buildings.
I praise your products wherever possible and importantly, the support offered by you guys.
B Turner, 2013
The Ci Tools Add-ons for Archicad
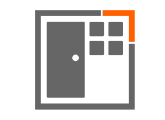
Doors + Windows
Finally – create the doors and windows the way YOU want!
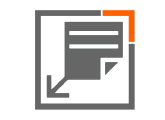
Keynotes
End the tedium and eliminate errors.
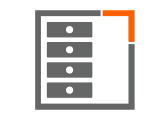
Cabinets
Design custom cabinetry with ease and accuracy.
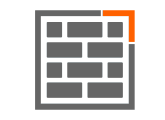
Coverings
Apply a range of scalable claddings in 2D or 3D views.
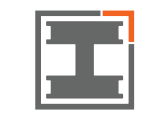
Objective
Manipulate, edit and form your own objects in 3D.

Electrical
Intuitive, smart electrical symbols and schedules.

Stairs
Design, draw and edit stairs within your floor plan.
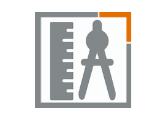
Quantities
Calculate, schedule, and export bills of quantities from a live Archicad project model.

Annotate
Quickly and easily change Text Case without needing to retype

Metadata
Work with Properties and Classifications in one handy palette

Shortcut
Quickly jump from 3D views to the selected elements in Floorplan

Transformer
A one-click solution to Mirror an entire project