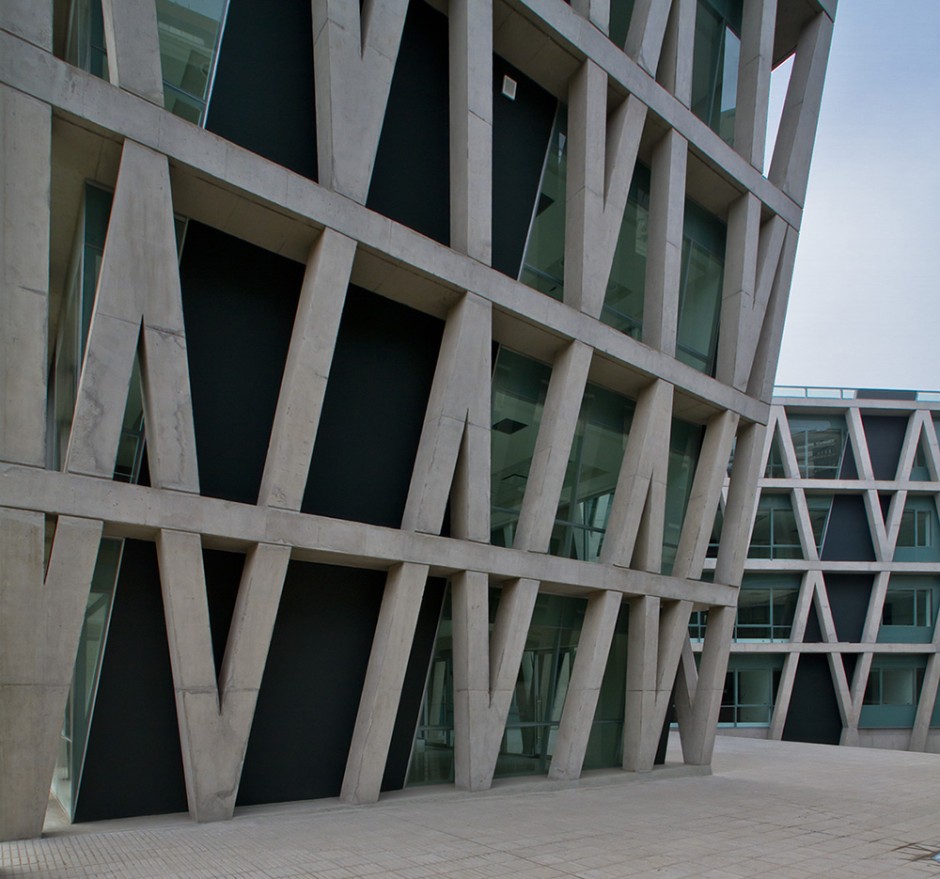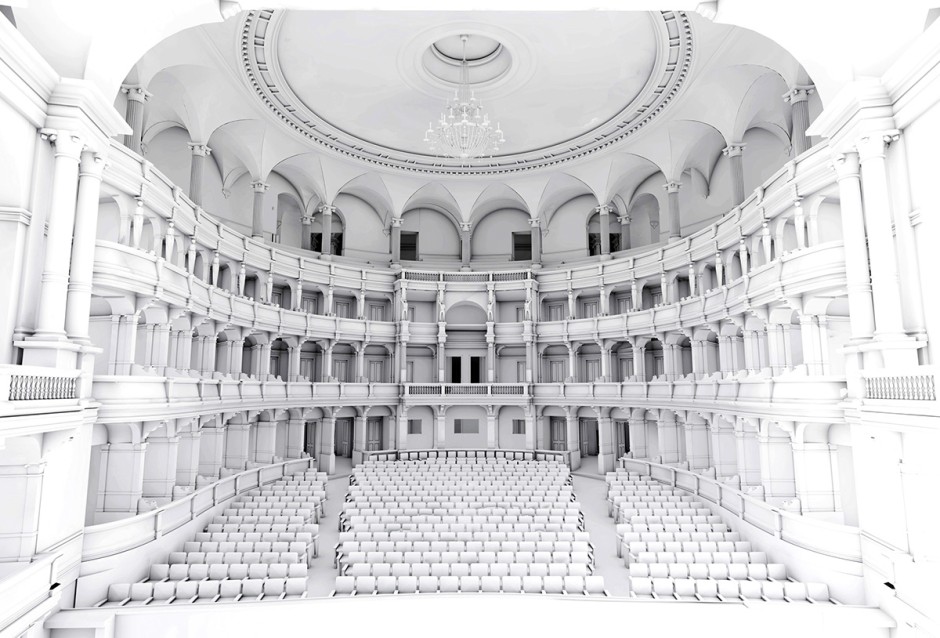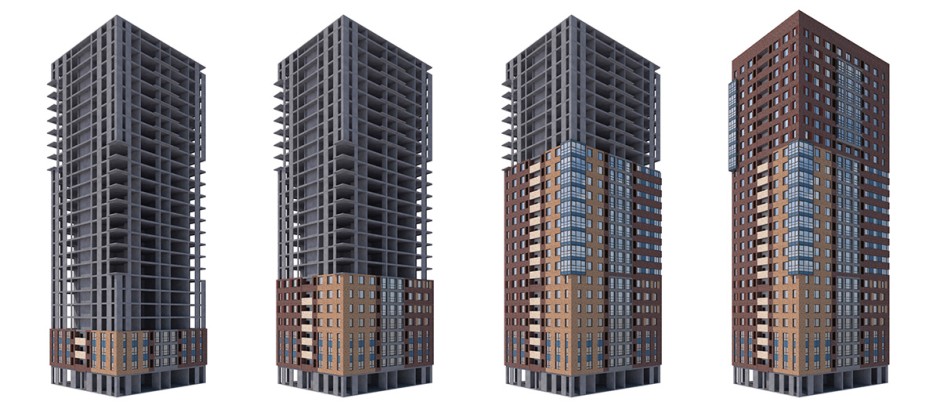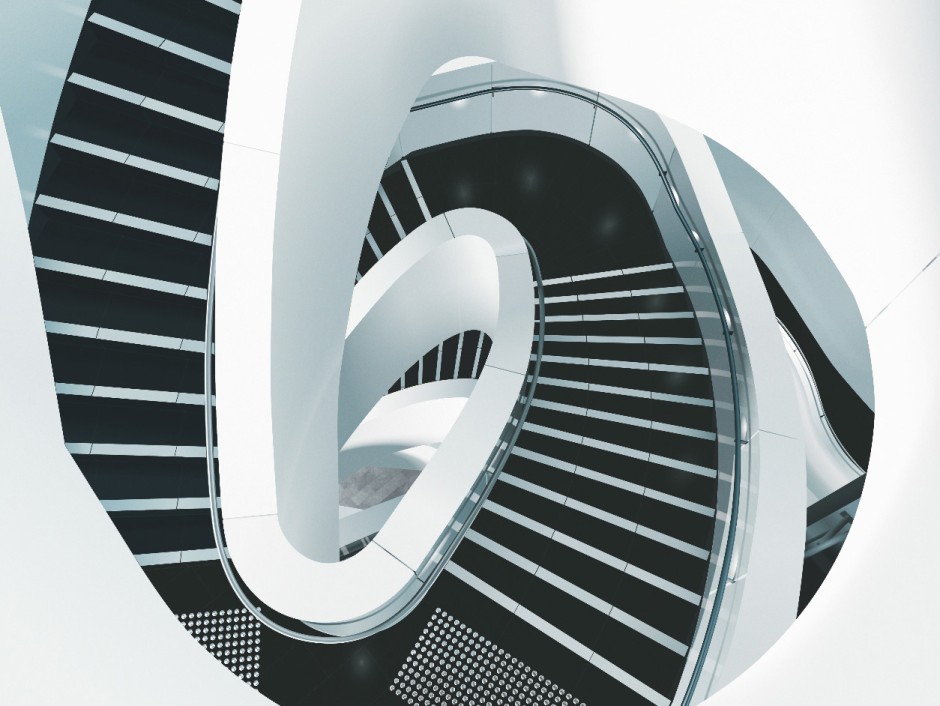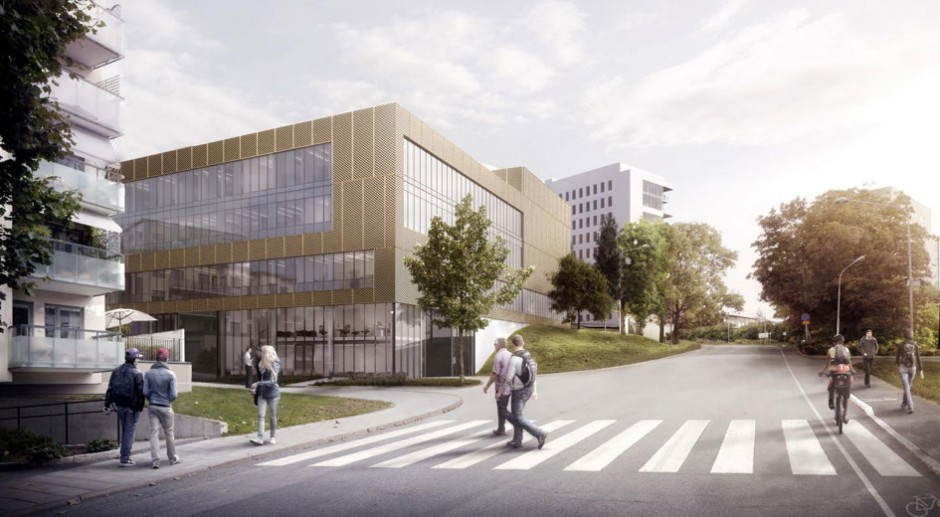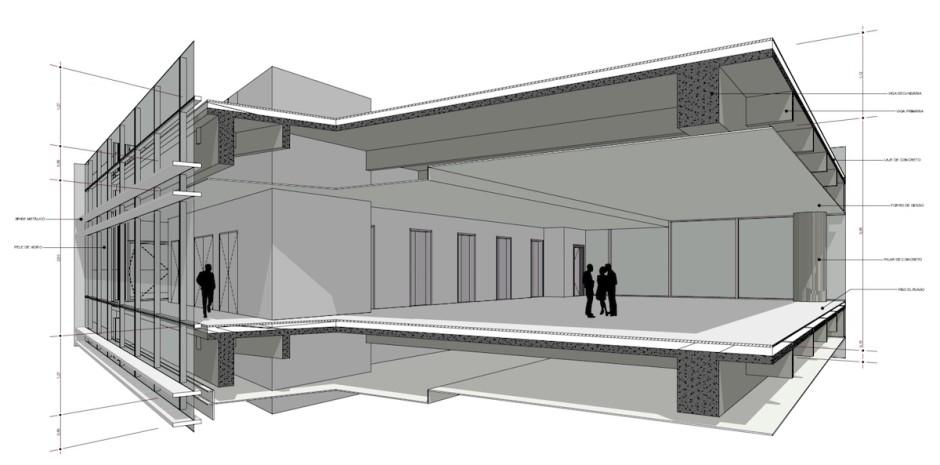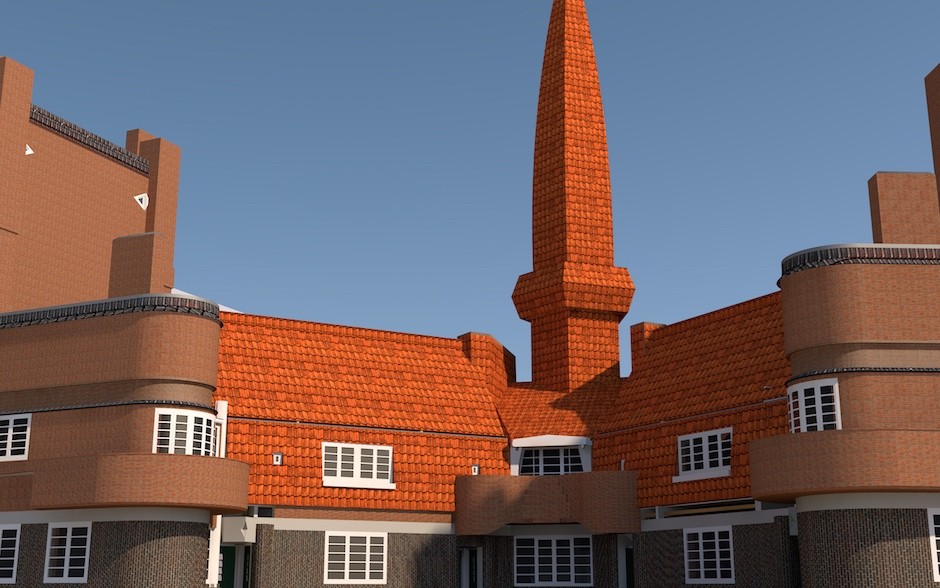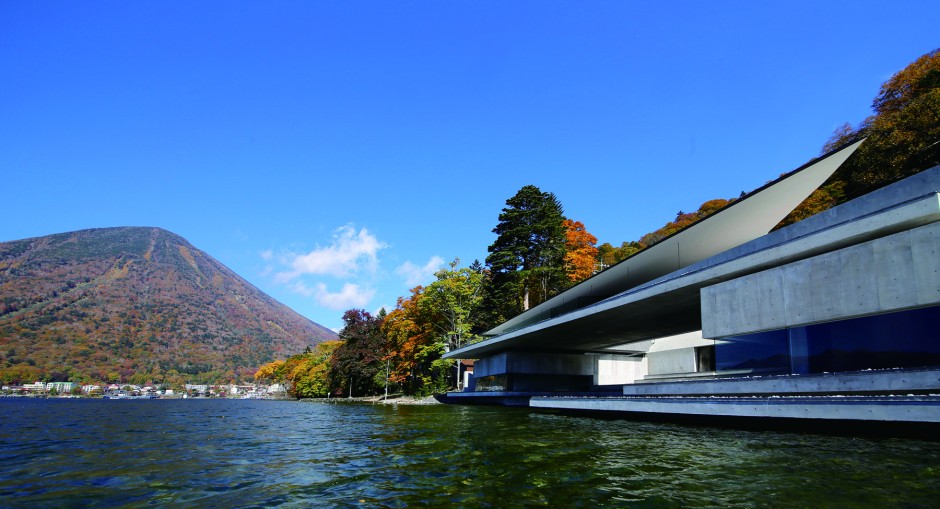Uso de Archicad en Ingeniería Estructural
Valladares Pagliotti Asociados, VPA, ha desarrollado más de 800 proyectos en ingeniería estructural. La empresa utiliza Archicad para su trabajo de ingeniería estructural. Le preguntamos a Enzo Valladares Pagliotti, Socio Director, Ingeniero Civil Civil, sobre su filosofía y flujo de trabajo único.
