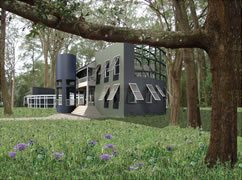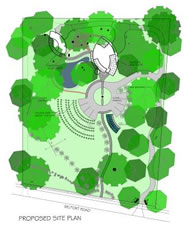BOSTON, March 1, 2010 – In nature, nothing is perfectly square and organisms orient themselves relative to the sun. Both truths explain the fresh design of the “net zero” Zona home.
 |
| The Zona net zero home, Jacksonville, Fla. |
Designed by architect John Zona III using Archicad 13 software from GRAPHISOFT, the Jacksonville, Florida, residence is Zona and his wife’s personal dream home. It features a main residence and guest cottage/studio, both with football-shaped footprints to minimize energy demands for cooling. The long edges face the south and north; only the points of the football face the higher-intensity east and west.
As a net zero home, the Zona property consumes no more power than it produces with its elegantly arrayed 6.5 kwH solar photovoltaic panels. Its geothermal cooling system consumes less than half the energy of even the most efficient conventional air conditioning. Other eco-friendly touches include an 8,000-gallon rain collection tower for bathing, dishwashing, laundry and other non-drinking use. Graywater is reused for irrigation, and organic waste is composted for the garden. All materials are locally sourced, and all wood scrap from building the home was recycled into new boards. The roof and siding reflects, rather than absorbs, sunlight.
 |
| The site plan |
Archicad’s building information modeling (BIM) software – and its companion products from GRAPHISOFT, EcoDesigner for sustainable design and MEP Modeler for mechanical, electrical and plumbing design – enabled Zona to quickly model the house in three dimensions. Zona could then automatically pump out 2D floor plans, elevations, sections and orthographic projections for the builders. “Archicad helped us easily understand the uniquely shaped spaces, including the thermal qualities of volumes that were sometimes two stories deep,” Zona said. “Archicad gave us shade and sun studies and on-demand renderings of interiors with different materials, textures, colors and furniture. Every day was an adventure for the carpenters, and Archicad’s ability to produce any view at any time ensured it was a fun adventure. Some of this work would have taken five times longer without Archicad and its extensions. In fact, some parts would have been impossible.”
Register for the free ‘Green’ BIM webinar!